929 foton på röd, turkos kök
Sortera efter:
Budget
Sortera efter:Populärt i dag
81 - 100 av 929 foton
Artikel 1 av 3
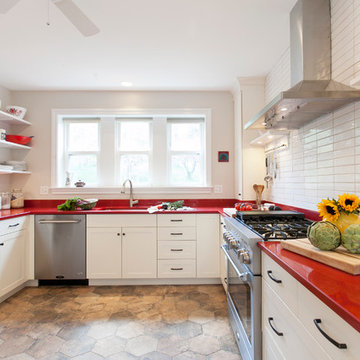
Photo: Chrissy Racho
Design by Kitchen + Bath | Design + Construction
Inredning av ett lantligt röd rött u-kök, med en undermonterad diskho, skåp i shakerstil, vita skåp och vitt stänkskydd
Inredning av ett lantligt röd rött u-kök, med en undermonterad diskho, skåp i shakerstil, vita skåp och vitt stänkskydd
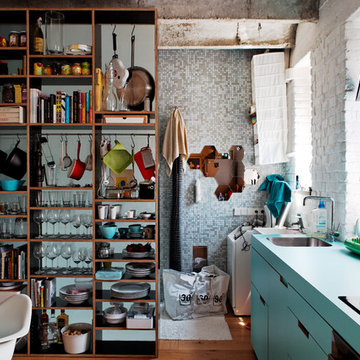
Idéer för ett industriellt turkos linjärt kök med öppen planlösning, med öppna hyllor och blå skåp
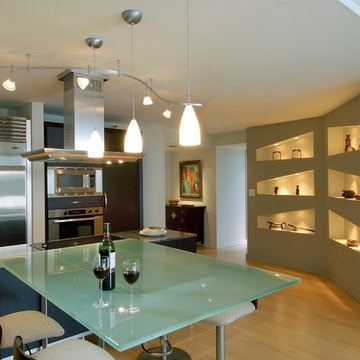
Bild på ett funkis turkos turkost kök med öppen planlösning, med bänkskiva i glas och rostfria vitvaror
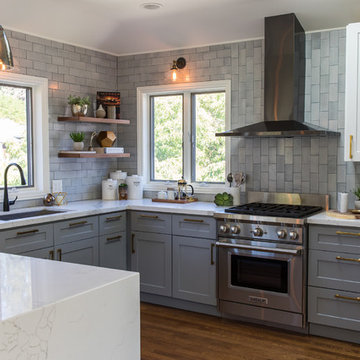
Idéer för ett klassiskt turkos u-kök, med en undermonterad diskho, grå skåp, grått stänkskydd, rostfria vitvaror, mellanmörkt trägolv, brunt golv och skåp i shakerstil
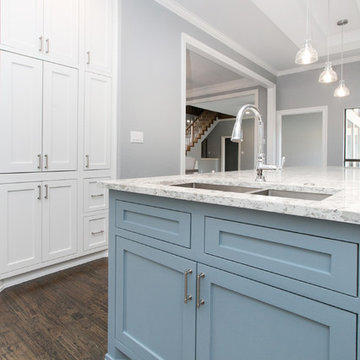
Inspiration för stora klassiska turkost kök, med en dubbel diskho, skåp i shakerstil, vita skåp, bänkskiva i kvartsit, vitt stänkskydd, stänkskydd i sten, rostfria vitvaror, mörkt trägolv, en köksö och brunt golv
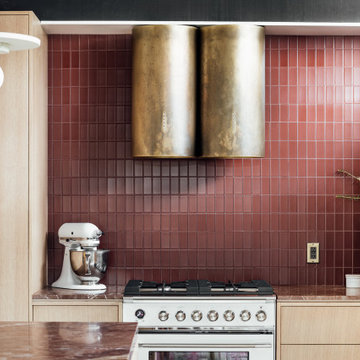
Fully custom kitchen remodel with red marble countertops, red Fireclay tile backsplash, white Fisher + Paykel appliances, and a custom wrapped brass vent hood. Pendant lights by Anna Karlin, styling and design by cityhomeCOLLECTIVE
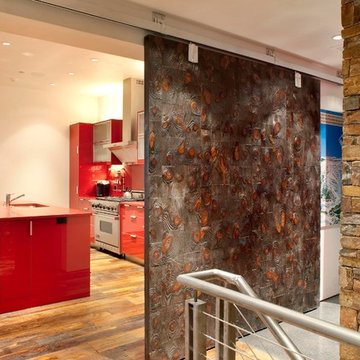
This small guest house is built into the side of the hill and opens up to majestic views of Vail Mountain. The living room cantilevers over the garage below and helps create the feeling of the room floating over the valley below. The house also features a green roof to help minimize the impacts on the house above.
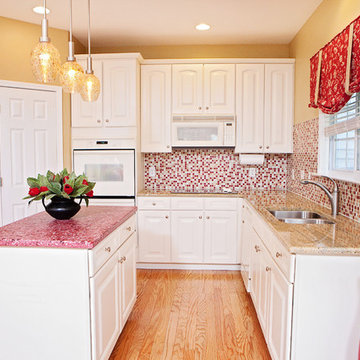
Megan Kime
Inredning av ett klassiskt röd rött l-kök, med en dubbel diskho, luckor med upphöjd panel, vita skåp, bänkskiva i betong, rött stänkskydd, stänkskydd i mosaik, vita vitvaror, mellanmörkt trägolv, en köksö och brunt golv
Inredning av ett klassiskt röd rött l-kök, med en dubbel diskho, luckor med upphöjd panel, vita skåp, bänkskiva i betong, rött stänkskydd, stänkskydd i mosaik, vita vitvaror, mellanmörkt trägolv, en köksö och brunt golv
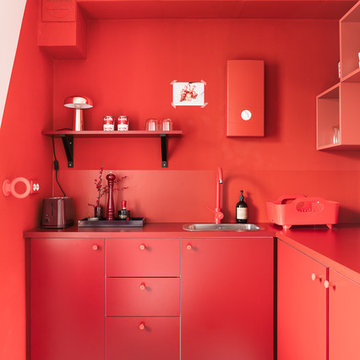
um das monochrome Konzept konsequent durchzuhalten wurden sogar der Durchlauferhitzer sowie die alten Steckdosen im selben Ton lackiert.
(fotografiert von Hejm Berlin)
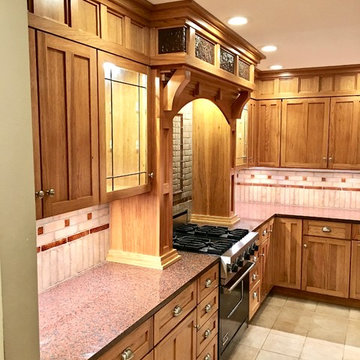
Bild på ett stort amerikanskt röd rött kök, med en rustik diskho, skåp i shakerstil, skåp i mellenmörkt trä, granitbänkskiva, beige stänkskydd, stänkskydd i terrakottakakel, svarta vitvaror, klinkergolv i keramik, en köksö och beiget golv
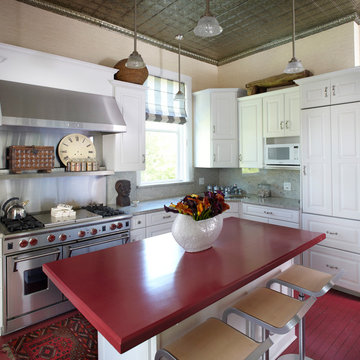
Exempel på ett klassiskt röd rött kök, med luckor med upphöjd panel, vita skåp, grått stänkskydd, rostfria vitvaror, målat trägolv och rött golv
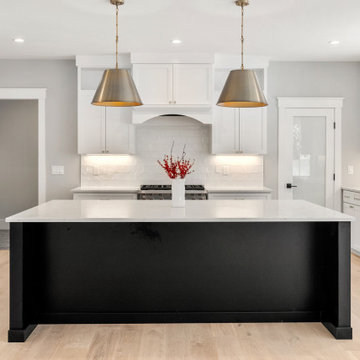
Inredning av ett lantligt stort turkos turkost kök, med en rustik diskho, luckor med infälld panel, vita skåp, vitt stänkskydd, stänkskydd i tunnelbanekakel, rostfria vitvaror, ljust trägolv, en köksö och bänkskiva i kvartsit
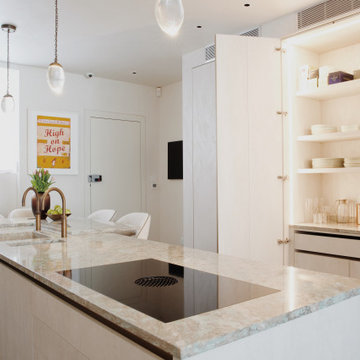
Idéer för att renovera ett stort funkis turkos turkost kök, med en undermonterad diskho, släta luckor, skåp i ljust trä, bänkskiva i kvartsit, rostfria vitvaror, ljust trägolv, en köksö och beiget golv
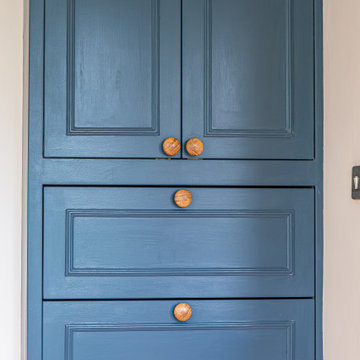
Our clients wanted a fresh approach to make their compact kitchen work better for them. They also wanted it to integrate well with their dining space alongside, creating a better flow between the two rooms and the access from the hallway. On a small footprint, the original kitchen layout didn’t make the most of the available space. Our clients desperately wanted more storage as well as more worktop space.
We designed a new kitchen space for our clients, which made use of the footprint they had, as well as improving the functionality. By changing the doorway into the room, we changed the flow through the kitchen and dining spaces and created a deep alcove on the righthand-side of the dining room chimney breast.
Freeing up this alcove was a massive space gain, allowing us to increase kitchen storage. We designed a full height storage unit to match the existing cupboards on the other wide of the chimney breast. This new, super deep cupboard space is almost 80cm deep. We divided the internal space between cupboard space above and four considerable drawer pull-outs below. Each drawer holds up to 70kg of contents and pulls right out to give our clients an instant overview of their dry goods and supplies – a fantastic kitchen larder. We painted the new full height cupboard to match and gave them both new matching oak knob handles.
The old kitchen had two shorter worktop runs and there was a freestanding cupboard in the space between the cooking and dining zones. We created a compact kitchen peninsula to replace the freestanding unit and united it with the sink run, creating a slim worktop run between the two. This adds to the flow of the kitchen, making the space more of a defined u-shaped kitchen. By adding this new stretch of kitchen worktop to the design, we could include even more kitchen storage. The new kitchen incorporates shallow storage between the peninsula and the sink run. We built in open shelving at a low level and a useful mug and tea cupboard at eye level.
We made all the kitchen cabinets from our special eco board, which is produced from 100% recycled timber. The flat panel doors add to the sleek, unfussy style. The light colour cabinetry lends the kitchen a feeling of light and space.
The kitchen worktops and upstands are made from recycled paper – created from many, many layers of recycled paper, set in resin to bond it. A really unique material, it is incredibly tactile and develops a lovely patina over time.
The pale-coloured kitchen cabinetry is paired with “barely there” toughened glass elements which all help to give the kitchen area a feeling of light and space. The subtle glass splashback behind the hob reflects light into the room as well as protecting the wall surface. The window sills are all made to match and also bounce natural light into the room.
The new kitchen is a lovely new functional space which flows well and is integrated with the dining space alongside.

This project began with the request to update the existing kitchen of this eclectic waterfront home on Puget Sound. The remodel entailed relocating the kitchen from the front of the house where it was limiting the window space to the back of the house overlooking the family room and dining room. We opened up the kitchen with sliding window walls to create a natural connection to the exterior.
The bold colors were the owner’s vision, and they wanted the space to be fun and inviting. From the reclaimed barn wood floors to the recycled glass countertops to the Teppanyaki grill on the island and the custom stainless steel cloud hood suspended from the barrel vault ceiling, virtually everything was centered on entertaining.
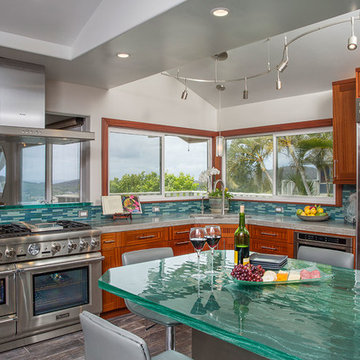
Idéer för att renovera ett stort tropiskt turkos turkost kök och matrum, med en undermonterad diskho, skåp i shakerstil, skåp i mellenmörkt trä, bänkskiva i glas, flerfärgad stänkskydd, stänkskydd i glaskakel, rostfria vitvaror och klinkergolv i porslin
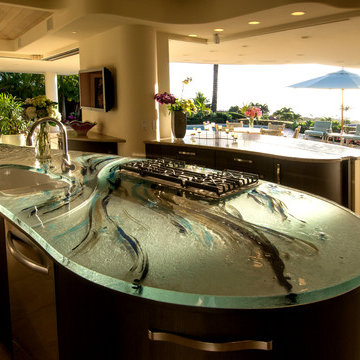
Design Collaboration with Owner Kay Lloyd, ASID and Kitchen Designer, Michelle Wagner of Wagner Pacific Group LLC, Cabinetry by Hertco Kitchens LLC - Photo by owner
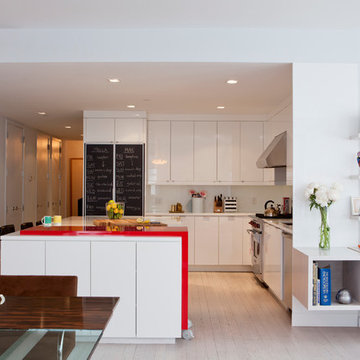
Photo by Antoine Bootz
Bild på ett mellanstort skandinaviskt röd rött kök, med en undermonterad diskho, släta luckor, vita skåp, bänkskiva i koppar, vitt stänkskydd, glaspanel som stänkskydd, rostfria vitvaror, ljust trägolv och en köksö
Bild på ett mellanstort skandinaviskt röd rött kök, med en undermonterad diskho, släta luckor, vita skåp, bänkskiva i koppar, vitt stänkskydd, glaspanel som stänkskydd, rostfria vitvaror, ljust trägolv och en köksö
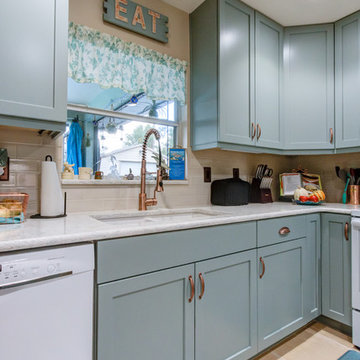
Cabinetry – Kith Kitchens – Color: Haze | Style: Colony Countertops – Sunmac Stone Specialists – Cambria – Montgomery Hardware – Top Knobs – M477/M367 Sink – Miseno – MGR33225050 Faucet – Signature Hardware – 932626
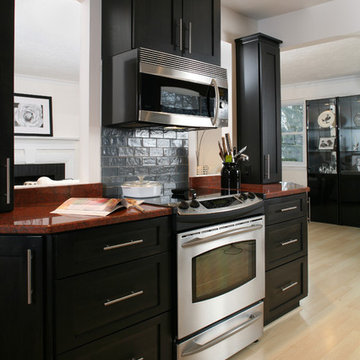
AV Architects + Builders
Location: Arlington, VA, USA
Our clients wanted us to leave the exterior of her Arlington home untouched to fit the neighborhood, but to completely modernize the interior. After meeting with them, we learned of their love for clean lines and the colors red and black. Our design integrated the three main areas of their home: the kitchen, the dining room, and the living room. The open plan allows the client to entertain guests more freely, as each room connects with one another and makes it easier to transition from one to the next.
929 foton på röd, turkos kök
5