929 foton på röd, turkos kök
Sortera efter:
Budget
Sortera efter:Populärt i dag
121 - 140 av 929 foton
Artikel 1 av 3
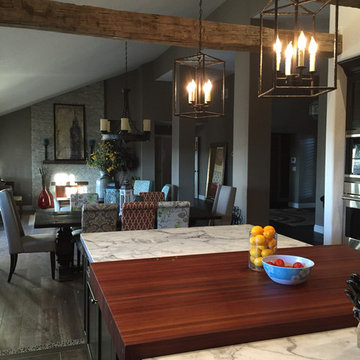
Armani Fine Woodworking Brazilian Cherry Butcher Block Countertop.
Armanifinewoodworking.com. Custom Made-to-Order. Shipped Nationwide.
Exempel på ett stort modernt röd rött kök, med luckor med profilerade fronter, skåp i mörkt trä, träbänkskiva, rostfria vitvaror, klinkergolv i keramik, en köksö och brunt golv
Exempel på ett stort modernt röd rött kök, med luckor med profilerade fronter, skåp i mörkt trä, träbänkskiva, rostfria vitvaror, klinkergolv i keramik, en köksö och brunt golv
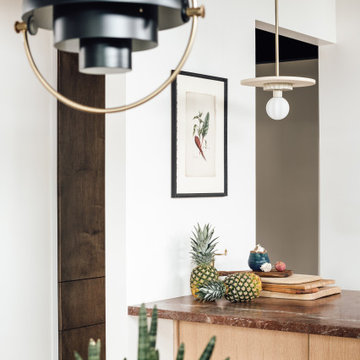
Fully custom kitchen remodel with red marble countertops, red Fireclay tile backsplash, white Fisher + Paykel appliances, and a custom wrapped brass vent hood. Pendant lights by Anna Karlin, styling and design by cityhomeCOLLECTIVE
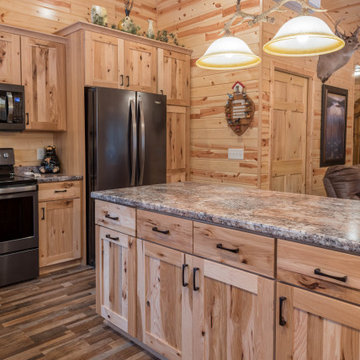
A rustic retreat with every amenity was exactly that for this new build. Featuring Rustic Hickory cabinets and laminate countertops with a quartz undermount sink.
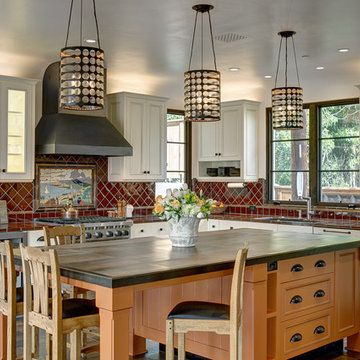
Inspiration för ett stort medelhavsstil röd rött kök, med en undermonterad diskho, vita skåp, rött stänkskydd, stänkskydd i keramik, rostfria vitvaror, mellanmörkt trägolv, en köksö, kaklad bänkskiva och luckor med infälld panel
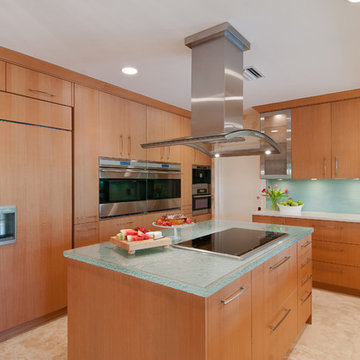
Dream Focus Photography: Darryl Nobles
Designed by Jaime Klein, Exclusive Design group with Jaime Galapo at Allied Kitchen and Bath
Foto på ett funkis turkos kök, med släta luckor, bänkskiva i glas, skåp i mellenmörkt trä och integrerade vitvaror
Foto på ett funkis turkos kök, med släta luckor, bänkskiva i glas, skåp i mellenmörkt trä och integrerade vitvaror
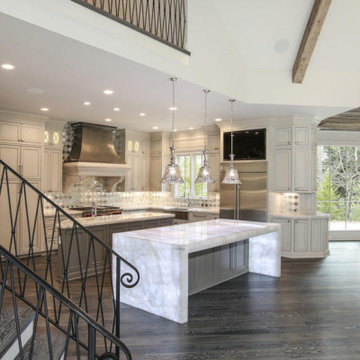
New Kitchen
Exempel på ett mycket stort modernt turkos turkost kök, med en integrerad diskho, luckor med lamellpanel, beige skåp, bänkskiva i kvartsit, beige stänkskydd, färgglada vitvaror, mörkt trägolv, en halv köksö och brunt golv
Exempel på ett mycket stort modernt turkos turkost kök, med en integrerad diskho, luckor med lamellpanel, beige skåp, bänkskiva i kvartsit, beige stänkskydd, färgglada vitvaror, mörkt trägolv, en halv köksö och brunt golv
Residential Kitchen $120,001 and Over,
Harrell Remodeling, Inc. and designer Sara Jorgensen plus team members Finishes Unlimited and The Tile & Grout King, Inc.
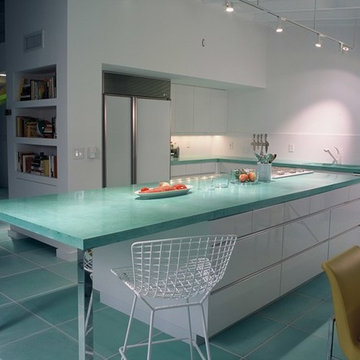
Art and Maison Inc. Miami, FL
Inspiration för mellanstora moderna turkost kök, med släta luckor, vita skåp, bänkskiva i betong, vitt stänkskydd, vita vitvaror och en köksö
Inspiration för mellanstora moderna turkost kök, med släta luckor, vita skåp, bänkskiva i betong, vitt stänkskydd, vita vitvaror och en köksö
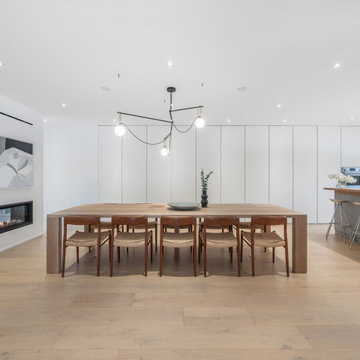
Modern kitchen cabinets
Foto på ett stort funkis turkos kök, med en undermonterad diskho, släta luckor, vita skåp, bänkskiva i kvarts, rött stänkskydd, stänkskydd i porslinskakel, integrerade vitvaror, mellanmörkt trägolv, en köksö och beiget golv
Foto på ett stort funkis turkos kök, med en undermonterad diskho, släta luckor, vita skåp, bänkskiva i kvarts, rött stänkskydd, stänkskydd i porslinskakel, integrerade vitvaror, mellanmörkt trägolv, en köksö och beiget golv
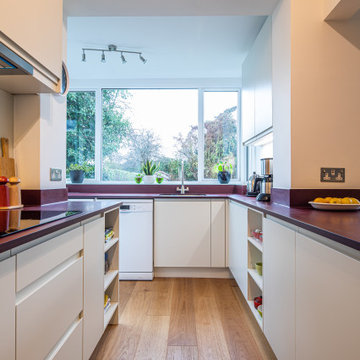
Our clients wanted a fresh approach to make their compact kitchen work better for them. They also wanted it to integrate well with their dining space alongside, creating a better flow between the two rooms and the access from the hallway. On a small footprint, the original kitchen layout didn’t make the most of the available space. Our clients desperately wanted more storage as well as more worktop space.
We designed a new kitchen space for our clients, which made use of the footprint they had, as well as improving the functionality. By changing the doorway into the room, we changed the flow through the kitchen and dining spaces and created a deep alcove on the righthand-side of the dining room chimney breast.
Freeing up this alcove was a massive space gain, allowing us to increase kitchen storage. We designed a full height storage unit to match the existing cupboards on the other wide of the chimney breast. This new, super deep cupboard space is almost 80cm deep. We divided the internal space between cupboard space above and four considerable drawer pull-outs below. Each drawer holds up to 70kg of contents and pulls right out to give our clients an instant overview of their dry goods and supplies – a fantastic kitchen larder. We painted the new full height cupboard to match and gave them both new matching oak knob handles.
The old kitchen had two shorter worktop runs and there was a freestanding cupboard in the space between the cooking and dining zones. We created a compact kitchen peninsula to replace the freestanding unit and united it with the sink run, creating a slim worktop run between the two. This adds to the flow of the kitchen, making the space more of a defined u-shaped kitchen. By adding this new stretch of kitchen worktop to the design, we could include even more kitchen storage. The new kitchen incorporates shallow storage between the peninsula and the sink run. We built in open shelving at a low level and a useful mug and tea cupboard at eye level.
We made all the kitchen cabinets from our special eco board, which is produced from 100% recycled timber. The flat panel doors add to the sleek, unfussy style. The light colour cabinetry lends the kitchen a feeling of light and space.
The kitchen worktops and upstands are made from recycled paper – created from many, many layers of recycled paper, set in resin to bond it. A really unique material, it is incredibly tactile and develops a lovely patina over time.
The pale-coloured kitchen cabinetry is paired with “barely there” toughened glass elements which all help to give the kitchen area a feeling of light and space. The subtle glass splashback behind the hob reflects light into the room as well as protecting the wall surface. The window sills are all made to match and also bounce natural light into the room.
The new kitchen is a lovely new functional space which flows well and is integrated with the dining space alongside.
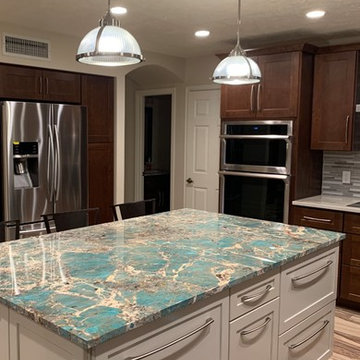
New Kitchen
Inspiration för ett mellanstort vintage turkos turkost kök, med en nedsänkt diskho, skåp i shakerstil, vita skåp, granitbänkskiva, flerfärgad stänkskydd, stänkskydd i glaskakel, rostfria vitvaror, klinkergolv i porslin, flerfärgat golv och en köksö
Inspiration för ett mellanstort vintage turkos turkost kök, med en nedsänkt diskho, skåp i shakerstil, vita skåp, granitbänkskiva, flerfärgad stänkskydd, stänkskydd i glaskakel, rostfria vitvaror, klinkergolv i porslin, flerfärgat golv och en köksö
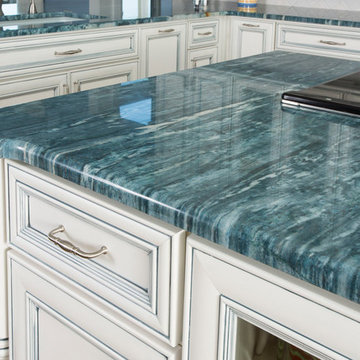
Jim Schmid Photography
Maritim inredning av ett mellanstort turkos turkost kök, med en köksö, en undermonterad diskho, luckor med profilerade fronter, vita skåp, marmorbänkskiva, vitt stänkskydd, stänkskydd i stenkakel, vita vitvaror och mellanmörkt trägolv
Maritim inredning av ett mellanstort turkos turkost kök, med en köksö, en undermonterad diskho, luckor med profilerade fronter, vita skåp, marmorbänkskiva, vitt stänkskydd, stänkskydd i stenkakel, vita vitvaror och mellanmörkt trägolv
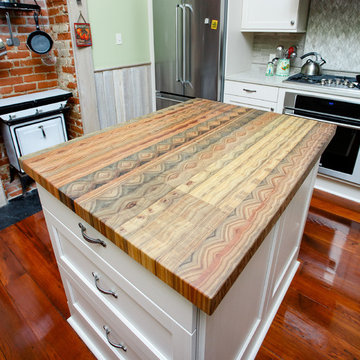
This incredible butcher block island is made from sinker cypress end grain and features a stunning bookmatched grain design. Its hard to believe this is a naturally occurring pattern! Our woodworkers take extreme care selecting and placing each piece of wood to ensure that your counter is one of a kind and beautiful.
Photo by Jason Kruppe
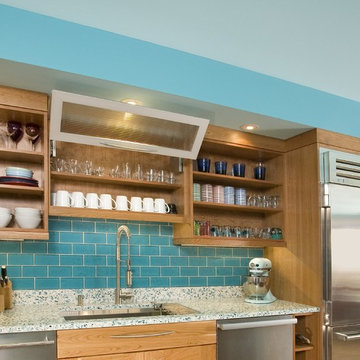
This project began with the request to update the existing kitchen of this eclectic waterfront home on Puget Sound. The remodel entailed relocating the kitchen from the front of the house where it was limiting the window space to the back of the house overlooking the family room and dining room. We opened up the kitchen with sliding window walls to create a natural connection to the exterior.
The bold colors were the owner’s vision, and they wanted the space to be fun and inviting. From the reclaimed barn wood floors to the recycled glass countertops to the Teppanyaki grill on the island and the custom stainless steel cloud hood suspended from the barrel vault ceiling, virtually everything was centered on entertaining.
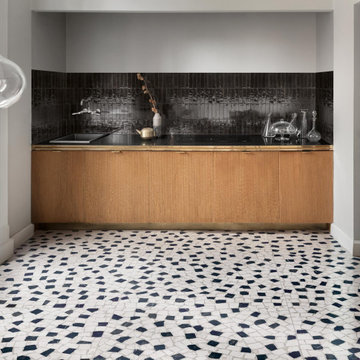
On the floor: Grande Marble Look Ghiara Palladiana
On the wall: Lume Black
Inredning av ett klassiskt turkos turkost kök
Inredning av ett klassiskt turkos turkost kök
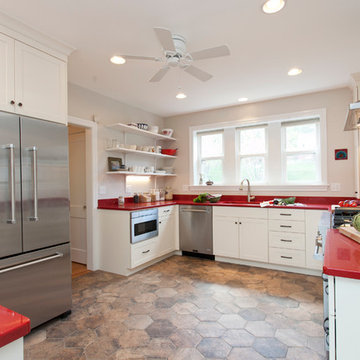
To make the space more functional, we relocated the refrigerator, and the homeowners replaced double wall ovens with a duel fuel range. Photography by Chrissy Racho
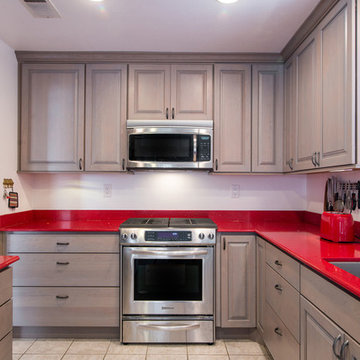
This San Diego modern kitchen remodel is located in Poway, California. The Starmark Cherry Ridgeville cabinets have a driftwood finish and are complimented with red quartz countertop.
Photography by: Scott Basile
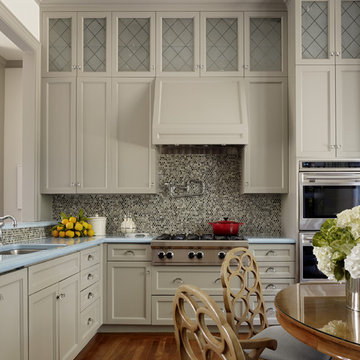
Jeffers Design Group completely remodeled and designed this 10,000-square-foot Presidio Heights grande dame. This circa 1913 residence was designed by noted San Francisco architect Houghton Sawyer; JDG respectfully preserved the soul of the home while injecting it with new life. Photography by Matthew Millman
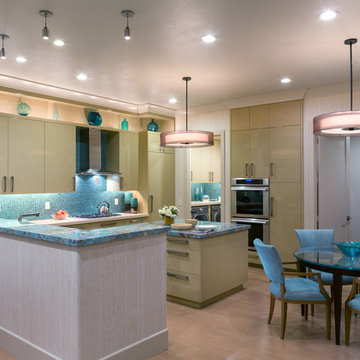
Please visit my website directly by copying and pasting this link directly into your browser: http://www.berensinteriors.com/ to learn more about this project and how we may work together!
This contemporary kitchen with simple lacquered flat panel cabinets is accented with the stunning Amazonite countertop and glass mosaic backsplash tiles. Martin King Photography.

Fully custom kitchen remodel with red marble countertops, red Fireclay tile backsplash, white Fisher + Paykel appliances, and a custom wrapped brass vent hood. Pendant lights by Anna Karlin, styling and design by cityhomeCOLLECTIVE
929 foton på röd, turkos kök
7