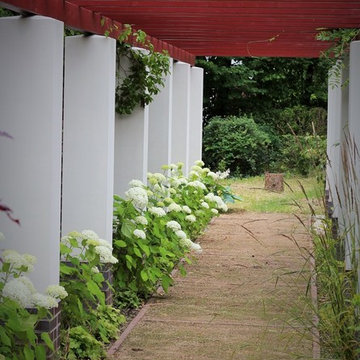103 foton på röd uteplats, med en pergola
Sortera efter:
Budget
Sortera efter:Populärt i dag
1 - 20 av 103 foton
Artikel 1 av 3

Unique opportunity to live your best life in this architectural home. Ideally nestled at the end of a serene cul-de-sac and perfectly situated at the top of a knoll with sweeping mountain, treetop, and sunset views- some of the best in all of Westlake Village! Enter through the sleek mahogany glass door and feel the awe of the grand two story great room with wood-clad vaulted ceilings, dual-sided gas fireplace, custom windows w/motorized blinds, and gleaming hardwood floors. Enjoy luxurious amenities inside this organic flowing floorplan boasting a cozy den, dream kitchen, comfortable dining area, and a masterpiece entertainers yard. Lounge around in the high-end professionally designed outdoor spaces featuring: quality craftsmanship wood fencing, drought tolerant lush landscape and artificial grass, sleek modern hardscape with strategic landscape lighting, built in BBQ island w/ plenty of bar seating and Lynx Pro-Sear Rotisserie Grill, refrigerator, and custom storage, custom designed stone gas firepit, attached post & beam pergola ready for stargazing, cafe lights, and various calming water features—All working together to create a harmoniously serene outdoor living space while simultaneously enjoying 180' views! Lush grassy side yard w/ privacy hedges, playground space and room for a farm to table garden! Open concept luxe kitchen w/SS appliances incl Thermador gas cooktop/hood, Bosch dual ovens, Bosch dishwasher, built in smart microwave, garden casement window, customized maple cabinetry, updated Taj Mahal quartzite island with breakfast bar, and the quintessential built-in coffee/bar station with appliance storage! One bedroom and full bath downstairs with stone flooring and counter. Three upstairs bedrooms, an office/gym, and massive bonus room (with potential for separate living quarters). The two generously sized bedrooms with ample storage and views have access to a fully upgraded sumptuous designer bathroom! The gym/office boasts glass French doors, wood-clad vaulted ceiling + treetop views. The permitted bonus room is a rare unique find and has potential for possible separate living quarters. Bonus Room has a separate entrance with a private staircase, awe-inspiring picture windows, wood-clad ceilings, surround-sound speakers, ceiling fans, wet bar w/fridge, granite counters, under-counter lights, and a built in window seat w/storage. Oversized master suite boasts gorgeous natural light, endless views, lounge area, his/hers walk-in closets, and a rustic spa-like master bath featuring a walk-in shower w/dual heads, frameless glass door + slate flooring. Maple dual sink vanity w/black granite, modern brushed nickel fixtures, sleek lighting, W/C! Ultra efficient laundry room with laundry shoot connecting from upstairs, SS sink, waterfall quartz counters, and built in desk for hobby or work + a picturesque casement window looking out to a private grassy area. Stay organized with the tastefully handcrafted mudroom bench, hooks, shelving and ample storage just off the direct 2 car garage! Nearby the Village Homes clubhouse, tennis & pickle ball courts, ample poolside lounge chairs, tables, and umbrellas, full-sized pool for free swimming and laps, an oversized children's pool perfect for entertaining the kids and guests, complete with lifeguards on duty and a wonderful place to meet your Village Homes neighbors. Nearby parks, schools, shops, hiking, lake, beaches, and more. Live an intentionally inspired life at 2228 Knollcrest — a sprawling architectural gem!

PixelProFoto
Inspiration för stora 60 tals uteplatser längs med huset, med betongplatta och en pergola
Inspiration för stora 60 tals uteplatser längs med huset, med betongplatta och en pergola
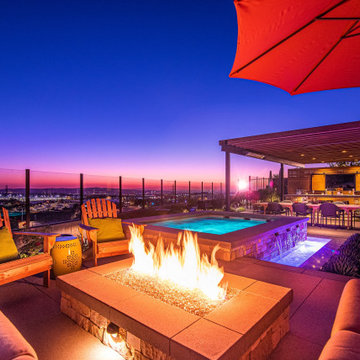
A raised fire pit seating area sits adjacent to an above ground hot tub while visually connected to a large outdoor dining space, outdoor kitchen, horizontal wood backdrop w/ built-in TV entertainment center, and modern-industrial patio cover.
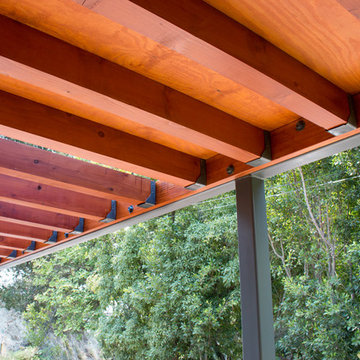
The previous year Finesse, Inc. remodeled this home in Monrovia and created the 9-lite window at the entry of the home. After experiencing some intense weather we were called back to build this new entry way. The entry consists of 1/3 covered area and 2/3 area exposed to allow some light to come in. Fabricated using square steel posts and beams with galvanized hangers and Redwood lumber. A steel cap was placed at the front of the entry to really make this Modern home complete. The fence and trash enclosure compliment the curb appeal this home brings.
PC: Aaron Gilless
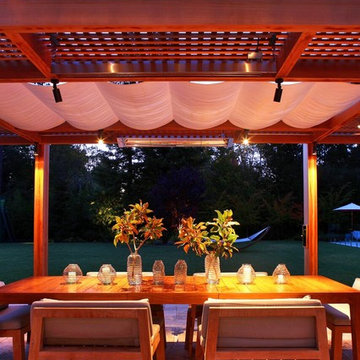
Foto på en stor funkis uteplats på baksidan av huset, med kakelplattor och en pergola
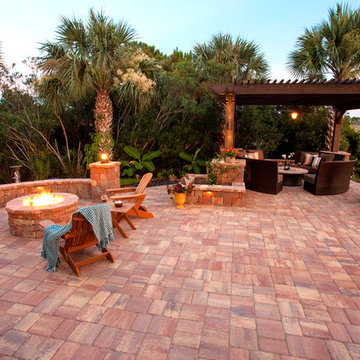
This backyard retreat is the perfect place to get away from it all. Whether dining in the lounge area, or relaxing by the fireplace, this luxurious outdoor space is sure to make your backyard feel like home.
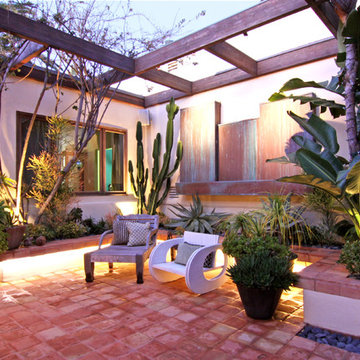
Shelley Gardea Photography © 2012 Houzz
Foto på en tropisk uteplats, med en pergola
Foto på en tropisk uteplats, med en pergola
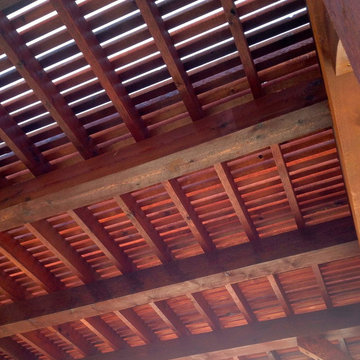
24’ X 16’ Western Red Cedar Pergola built by 806 Outdoors and installed at the Hamker Ranch in Canadian, TX
Idéer för mellanstora rustika uteplatser längs med huset, med utekök, stämplad betong och en pergola
Idéer för mellanstora rustika uteplatser längs med huset, med utekök, stämplad betong och en pergola
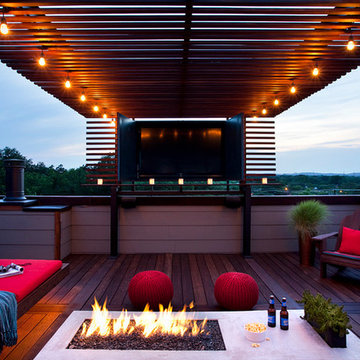
This photo shows the same view with the cabinets open displaying the entertainment system. The custom fire pit table is made out of lueder's limestone and steel.
Photo by Ryann Ford.
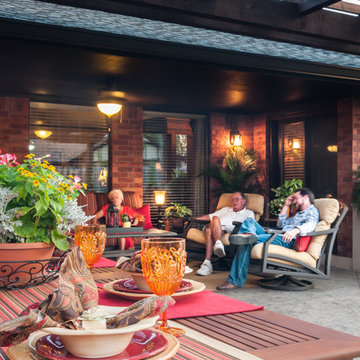
A covered porch provides a place for the homeowners to enjoy the space even when the weather is not ideal. A custom cedar TV cabinet was installed with a flat screen so the space would be utilized on game day.
Jason Wallace Photography
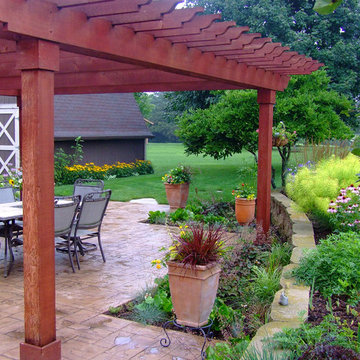
Idéer för en mellanstor klassisk uteplats på baksidan av huset, med stämplad betong och en pergola
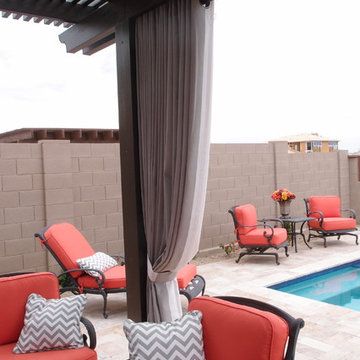
Decor Team - Outdoor curtains on a decorative rod, with brass grommets, Sunbrella Fabric (Manhattan Fog).
Exterior Design & Landscaping by Creative Environments.
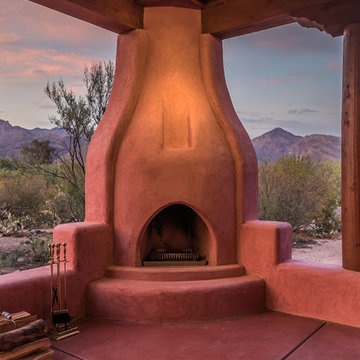
Colored concrete floors match the rose hue of the stuccoed kiva porch fireplace.
Inredning av en amerikansk uteplats längs med huset, med betongplatta och en pergola
Inredning av en amerikansk uteplats längs med huset, med betongplatta och en pergola
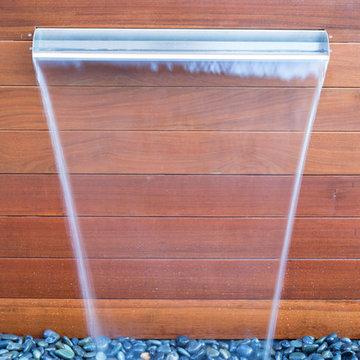
Inspiration för små moderna gårdsplaner, med en fontän, marksten i betong och en pergola
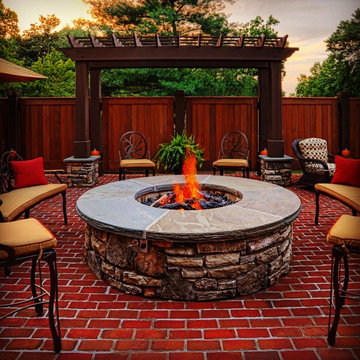
Fire Pit
Idéer för en mellanstor klassisk uteplats på baksidan av huset, med en öppen spis, marksten i tegel och en pergola
Idéer för en mellanstor klassisk uteplats på baksidan av huset, med en öppen spis, marksten i tegel och en pergola
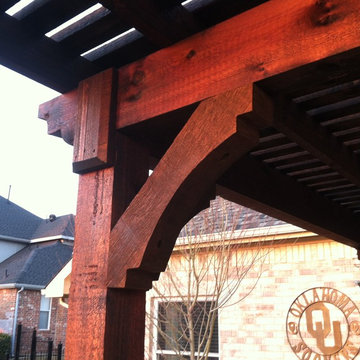
Exempel på en stor lantlig uteplats på baksidan av huset, med en pergola
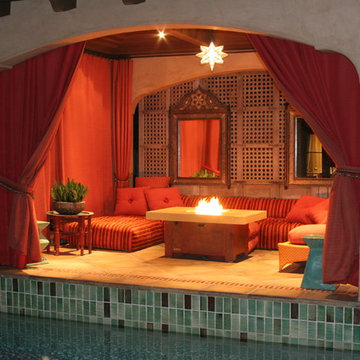
Outdoor fire pit with acid washed copper base and granite top
Inspiration för mellanstora medelhavsstil uteplatser på baksidan av huset, med en öppen spis, kakelplattor och en pergola
Inspiration för mellanstora medelhavsstil uteplatser på baksidan av huset, med en öppen spis, kakelplattor och en pergola
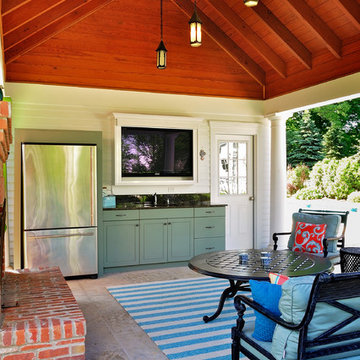
Idéer för en stor klassisk uteplats på baksidan av huset, med utekök, marksten i betong och en pergola
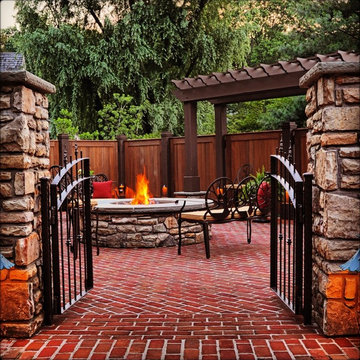
Patio Entrance
Inspiration för en mellanstor vintage uteplats på baksidan av huset, med en öppen spis, marksten i tegel och en pergola
Inspiration för en mellanstor vintage uteplats på baksidan av huset, med en öppen spis, marksten i tegel och en pergola
103 foton på röd uteplats, med en pergola
1
