104 foton på röd uteplats, med en pergola
Sortera efter:
Budget
Sortera efter:Populärt i dag
81 - 100 av 104 foton
Artikel 1 av 3
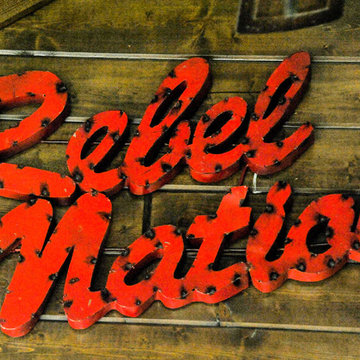
These Katy TX homeowners were looking for a space that would combine their love for the outdoors and watching sports. Tradition Outdoor Living designed a unique open plan that includes a covered patio flanked by two cedar pergolas and a stone fire pit.
This combination of structures provides a fully protected lounge area for TV viewing and two partially shaded areas for grilling and dining in comfort.
The covered patio has an open gable roof with cedar trusses, cedar trimmed columns and beams. The stained tongue and groove ceiling is fitted out with recessed lighting and ceiling fans. The matching pergolas provide partial shade while allowing natural light to filter through.
The concrete was extended to create room for seating around the fire pit. The concrete is stamped and stained to coordinate with the stone fire pit and stone footers.
Rustic lighting, furniture and decor create a laid back, rugged outdoor retreat.
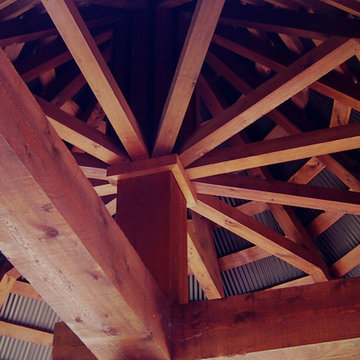
Wooden structure with galvanized steel cover
Idéer för en klassisk uteplats, med stämplad betong och en pergola
Idéer för en klassisk uteplats, med stämplad betong och en pergola
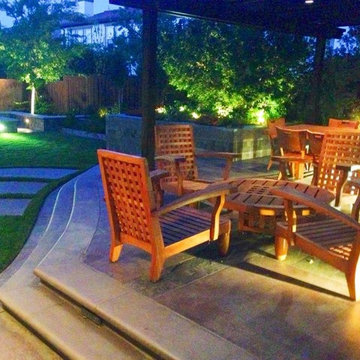
Raised pergola area with Sutherland Teak furniture and colored concrete paving.
Foto på en mellanstor funkis uteplats på baksidan av huset, med en öppen spis, betongplatta och en pergola
Foto på en mellanstor funkis uteplats på baksidan av huset, med en öppen spis, betongplatta och en pergola
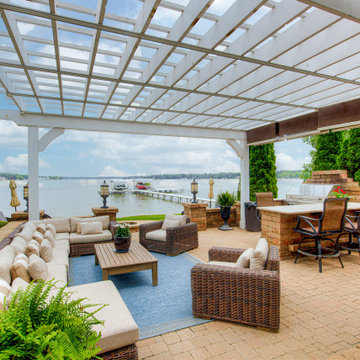
Every detail of this European villa-style home exudes a uniquely finished feel. Our design goals were to invoke a sense of travel while simultaneously cultivating a homely and inviting ambience. This project reflects our commitment to crafting spaces seamlessly blending luxury with functionality.
---
Project completed by Wendy Langston's Everything Home interior design firm, which serves Carmel, Zionsville, Fishers, Westfield, Noblesville, and Indianapolis.
For more about Everything Home, see here: https://everythinghomedesigns.com/
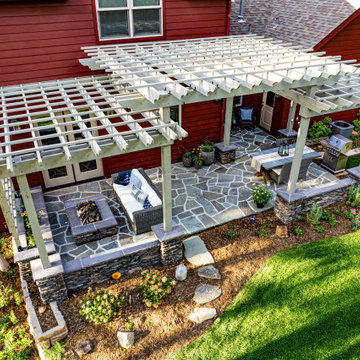
This outdoor living area incorporates a large 3 tier cedar pergola, flagstone patio, and a natural gas fire pit.
Idéer för att renovera en mellanstor vintage uteplats på baksidan av huset, med en öppen spis, naturstensplattor och en pergola
Idéer för att renovera en mellanstor vintage uteplats på baksidan av huset, med en öppen spis, naturstensplattor och en pergola
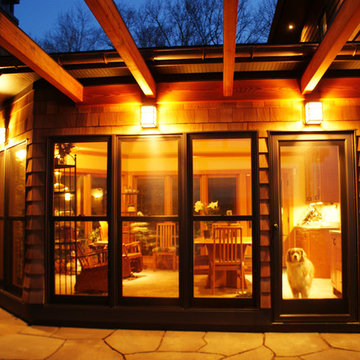
Featured materials include cedar shake siding, natural bluestone veneer, Marvin aluminum clad windows with doug fir interiors, large bluestone block retaining walls, and irregular flagstone pavers. Several outdoor decks feature stainless steel rod railings by Accufab, and the roof lines features shake accent details on the truncated gables. The formal entry showcases a custom designed double wood entry door built by New Energy Works, and the entry roofing features standing steam copper surrounding a stepped entry tower that acts as an illuminated beacon at night via a constellation of suspended honey jar pendant lights on the interior. An outdoor kitchen completes the ͞entertainment package͟ of this home’s exterior spaces and is complete with a masonry fireplace, and an oversized stone island.
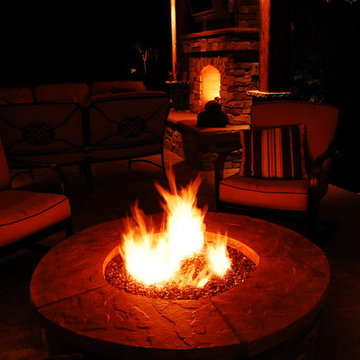
Klassisk inredning av en stor uteplats på baksidan av huset, med en öppen spis, betongplatta och en pergola
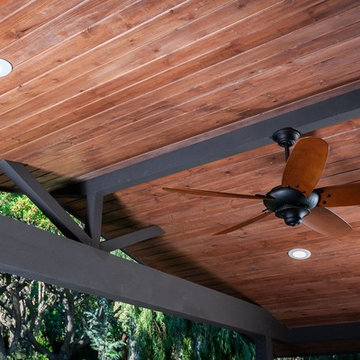
The exposed beams and posts were painted to match the house color. Then proceeded to go with a darker "Walnut" stain to give this ceiling some natural curb appeal. Behr exterior stain was applied in 2 coats to give this pine ceiling a much darker complexion.
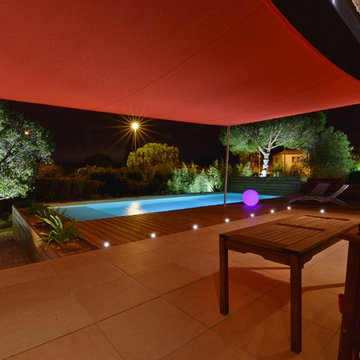
Une vue imprenable sur la piscine éclairée depuis le Pool House.
Crédit photo Jean-Ghislain Fortuny
Idéer för en modern uteplats, med utekök, trädäck och en pergola
Idéer för en modern uteplats, med utekök, trädäck och en pergola
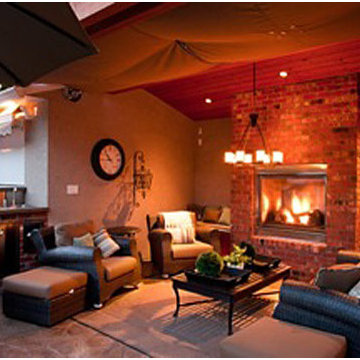
Inspiration för mellanstora moderna uteplatser på baksidan av huset, med en öppen spis, marksten i tegel och en pergola
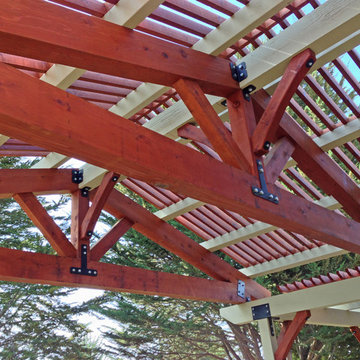
This section of trellis was uniquely built using timber frame trusses that extend the existing gable of the roof over the home's master bedroom.
Cypress Ridge Trellis,
Architecture Firm: MS|Architecture,
Designer: Micah D. Smith, AIA / Jeromy Frakes,
Builder: Frakes-Scapes,
Location: Arroyo Grande, Ca.,
Year built: 2012,
Photography: Micah D. Smith, AIA
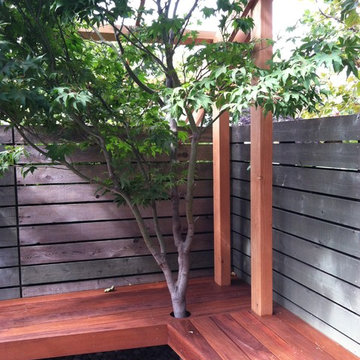
A freestanding Trellis with built in bench and deck.
Idéer för mellanstora funkis uteplatser framför huset, med en pergola
Idéer för mellanstora funkis uteplatser framför huset, med en pergola
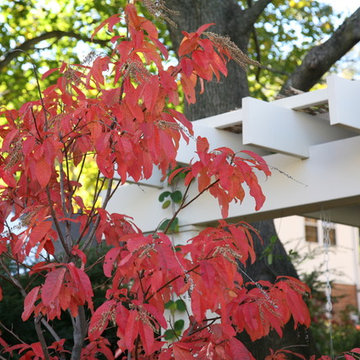
Foto på en mellanstor amerikansk uteplats på baksidan av huset, med en pergola
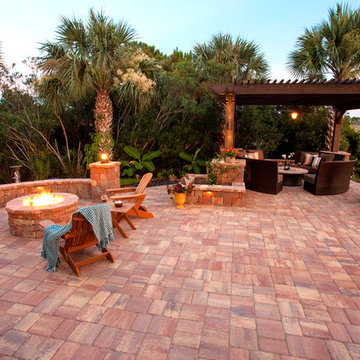
This backyard retreat is the perfect place to get away from it all. Whether dining in the lounge area, or relaxing by the fireplace, this luxurious outdoor space is sure to make your backyard feel like home.
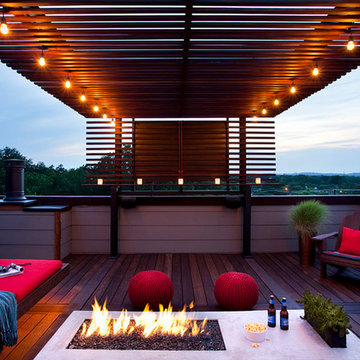
Ipe clad steel cabinet doors keep the flat screen tv hidden from the elements and from the view when it's not being used. The ipe pergola adds shade during the day and provides the perfect lighting for the evening.
Photo by Ryann Ford.
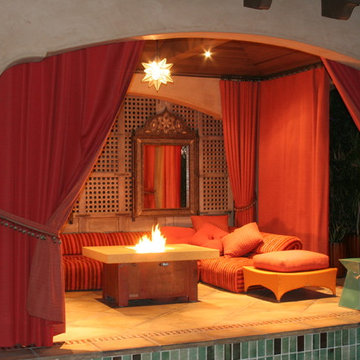
Outdoor fire pit with acid washed copper base and granite top
Exempel på en mellanstor medelhavsstil uteplats på baksidan av huset, med en öppen spis, kakelplattor och en pergola
Exempel på en mellanstor medelhavsstil uteplats på baksidan av huset, med en öppen spis, kakelplattor och en pergola
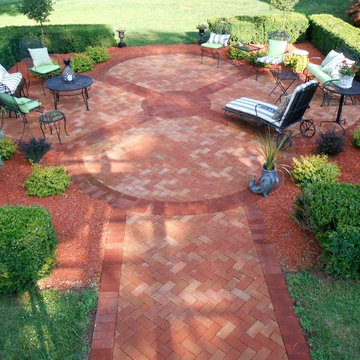
Inspiration för stora klassiska uteplatser på baksidan av huset, med marksten i tegel och en pergola
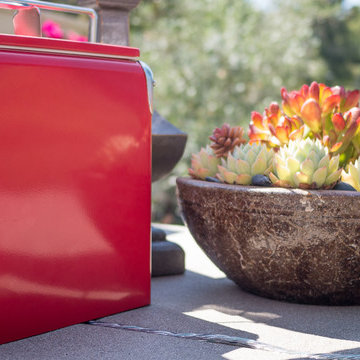
Megan Meek
Idéer för funkis uteplatser på baksidan av huset, med utekök, marksten i betong och en pergola
Idéer för funkis uteplatser på baksidan av huset, med utekök, marksten i betong och en pergola
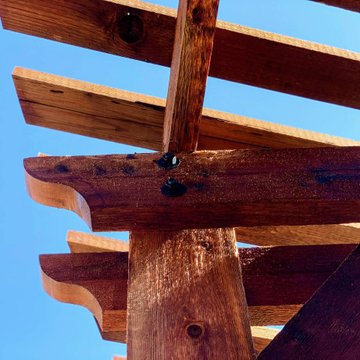
The client had a unique outdoor space in which we had to design a unique shape for the pergola for it to look right within his pre-existing space. The pictures show how the pergola curves around the circular concrete beneath. Both us and the client were very happy with the intricate design and finish.
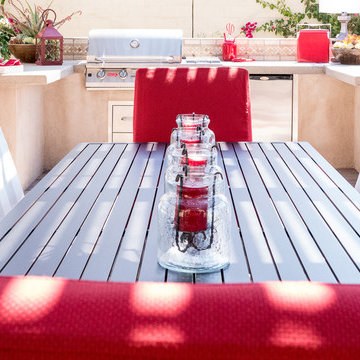
Megan Meek
Idéer för funkis uteplatser på baksidan av huset, med utekök, marksten i betong och en pergola
Idéer för funkis uteplatser på baksidan av huset, med utekök, marksten i betong och en pergola
104 foton på röd uteplats, med en pergola
5