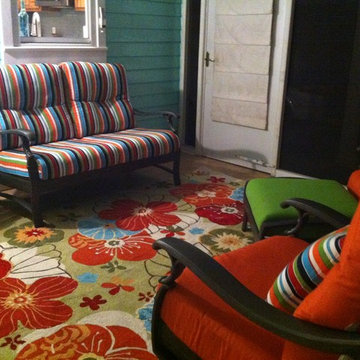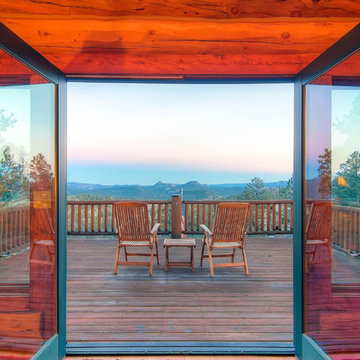90 foton på röd veranda på baksidan av huset
Sortera efter:
Budget
Sortera efter:Populärt i dag
61 - 80 av 90 foton
Artikel 1 av 3
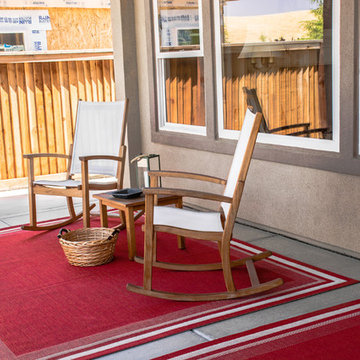
Bild på en mellanstor vintage veranda på baksidan av huset, med betongplatta och takförlängning
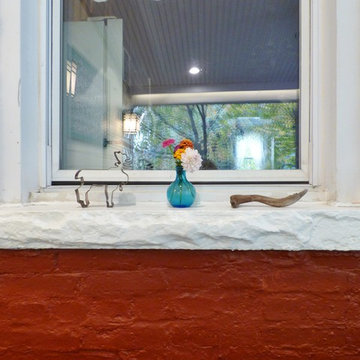
Interior Design Project Manager: Caitlin Lambert // Photography: Caitlin Lambert
Exempel på en mellanstor klassisk innätad veranda på baksidan av huset, med trädäck och takförlängning
Exempel på en mellanstor klassisk innätad veranda på baksidan av huset, med trädäck och takförlängning
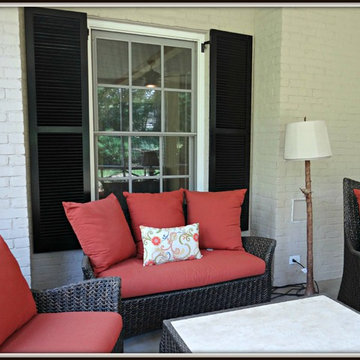
Photos by Ben Tyler Building and Remodeling
Inspiration för klassiska verandor på baksidan av huset
Inspiration för klassiska verandor på baksidan av huset
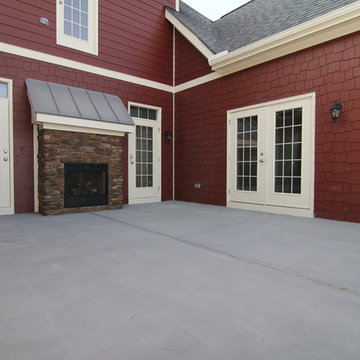
Courtyard style rear patio with see through fireplace to the living room. Stone fireplace surround. Double french doors to the master suite and kitchen. Two single doors to the living room.
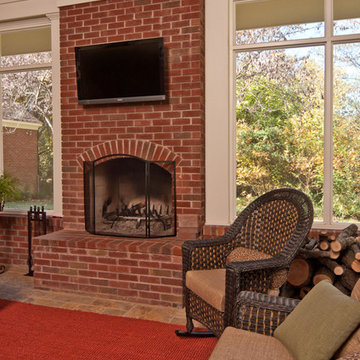
This screened porch is a huge place to relax whether sitting by the fire with a good book, watching a movie with your spouse, playing a game with the family or entertaining guests. It leads out to a courtyard sitting area and covered patio complete with outdoor kitchen and dining area.
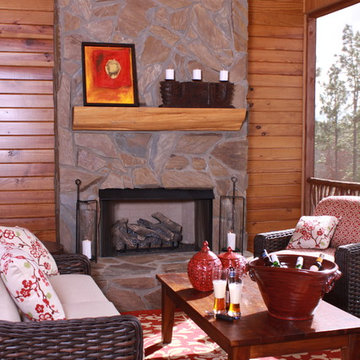
A seating area complete with a stone fireplace, red and white area rug, wooden coffee table, wicker chairs and sofa, and red, cream, and floral cushions.
Project designed by Atlanta interior design firm, Nandina Home & Design. Their Sandy Springs home decor showroom and design studio also serve Midtown, Buckhead, and outside the perimeter.
For more about Nandina Home & Design, click here: https://nandinahome.com/
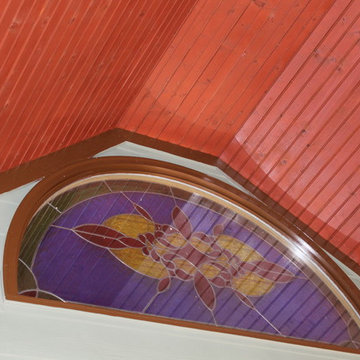
The screened-in porch with T&G ceilings and a great view of the lake.
Amerikansk inredning av en stor innätad veranda på baksidan av huset, med trädäck och takförlängning
Amerikansk inredning av en stor innätad veranda på baksidan av huset, med trädäck och takförlängning
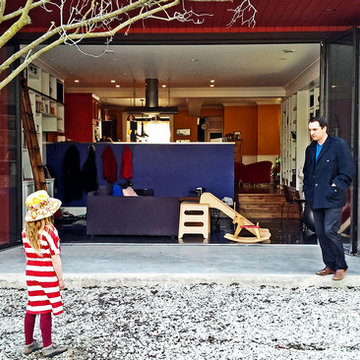
Indoor outdoor space that links the living room with the yard.
Inredning av en modern liten veranda på baksidan av huset, med betongplatta och takförlängning
Inredning av en modern liten veranda på baksidan av huset, med betongplatta och takförlängning
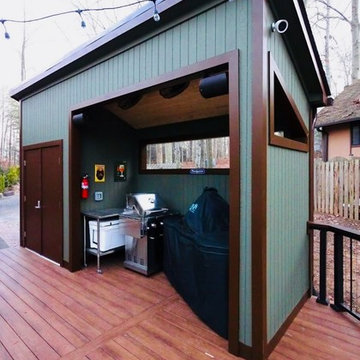
Our clients love their neighborhood and were looking for a way to create more outdoor living space for their family. By adding a screened porch, outdoor seating and a custom grilling station to the exterior of their home, they will now be able to enjoy the outdoors year round.
Photos Courtesy of Hadley Photography: http://www.greghadleyphotography.com/
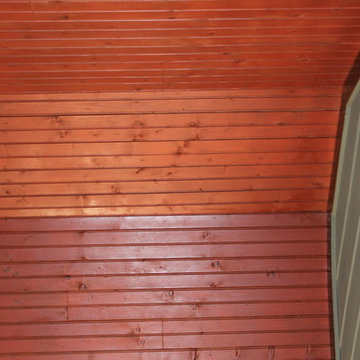
The screened-in porch with T&G ceilings and a great view of the lake.
Idéer för att renovera en stor amerikansk innätad veranda på baksidan av huset, med trädäck och takförlängning
Idéer för att renovera en stor amerikansk innätad veranda på baksidan av huset, med trädäck och takförlängning
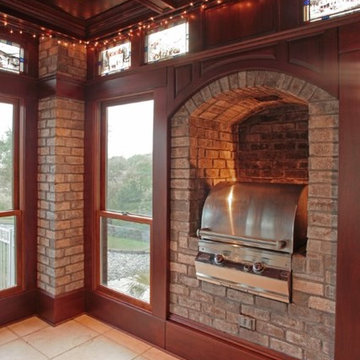
HARRY TAYLOR
Idéer för att renovera en stor vintage veranda på baksidan av huset, med utekök, kakelplattor och takförlängning
Idéer för att renovera en stor vintage veranda på baksidan av huset, med utekök, kakelplattor och takförlängning
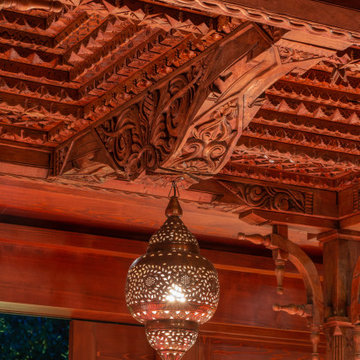
Idéer för en mellanstor asiatisk veranda på baksidan av huset, med trädäck och en pergola
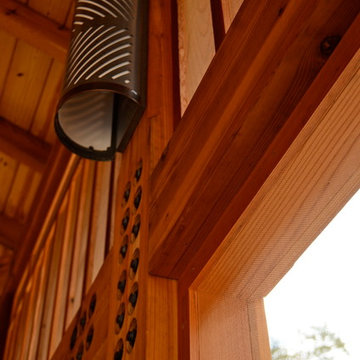
This beautiful screened in porch was handcrafted from Western Red Cedar.
Photos Credit: Archer & Buchanan Architecture
Idéer för en mellanstor asiatisk veranda på baksidan av huset
Idéer för en mellanstor asiatisk veranda på baksidan av huset
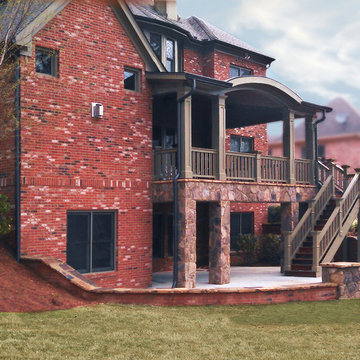
Rainflower Photography
Inspiration för stora klassiska verandor på baksidan av huset, med naturstensplattor och takförlängning
Inspiration för stora klassiska verandor på baksidan av huset, med naturstensplattor och takförlängning
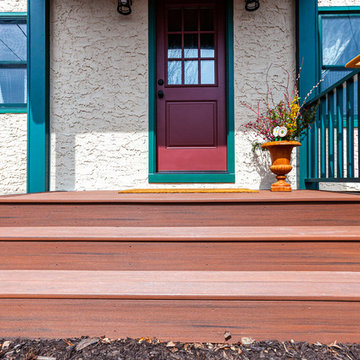
This 1929 Tudor kitchen and porch in St. Paul’s Macalester-Groveland neighborhood was ready for a remodel. The existing back porch was falling off the home and the kitchen was a challenge for the family.
A new kitchen was designed that opened up to the dining room, to create more light and sense of space.
A small back addition was completed to extend the mudroom space and storage. Castle designed and constructed a new open back porch with Azek composite decking, new railing, and stunning arch detail on the roof to coordinate with the home’s existing sweeping lines.
Inside the kitchen, Crystal cabinetry, Silestone quartz countertops, Blanco composite sink, Kohler faucet, new appliances from Warners’ Stellian, chevron tile backsplash from Ceramic Tileworks, and new hardwoods, laced in to match the existing, fully update the space.
One of our favorite details is the glass-doored pantry for the homeowners to showcase their Fiestaware!
Tour this project in person, September 28 – 29, during the 2019 Castle Home Tour!
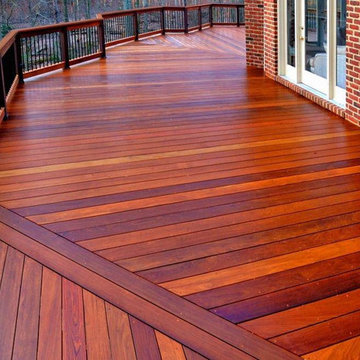
Klassisk inredning av en mellanstor veranda på baksidan av huset, med trädäck och takförlängning
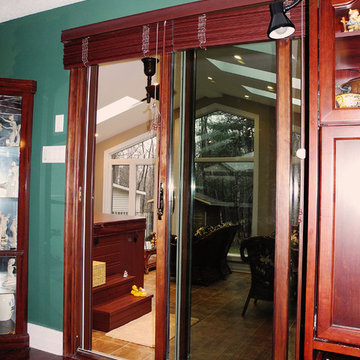
OakWood renovations - Ottawa's most experienced renovation team.
Inspiration för en mellanstor vintage veranda på baksidan av huset, med kakelplattor och takförlängning
Inspiration för en mellanstor vintage veranda på baksidan av huset, med kakelplattor och takförlängning
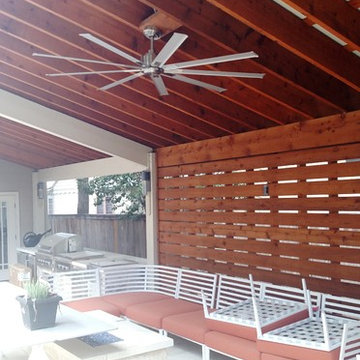
This grand covered pergola is open on three sides. We built the back wall with intentional gaps between the boards and tucked a changing room into the back corner with a sleight-of-hand design trick.
You can read more about this amazing poolside outdoor living space in our blog story; http://austin.archadeck.com/blog/2017/10/6/comfortable-outdoor-living-upscale-urban-appeal/.
Photos courtesy Archadeck of Austin.
90 foton på röd veranda på baksidan av huset
4
