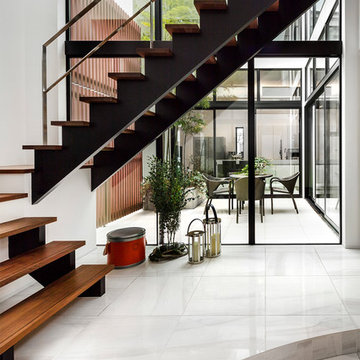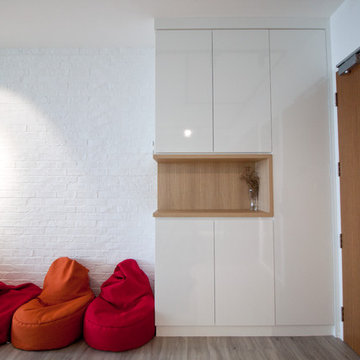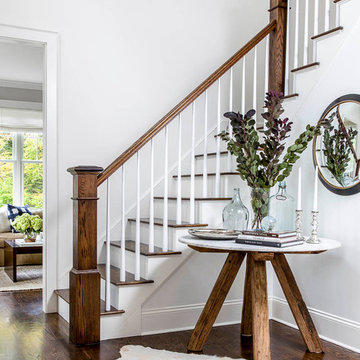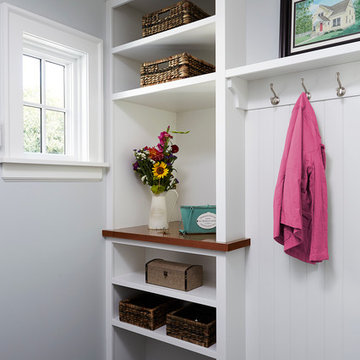73 822 foton på röd, vit entré
Sortera efter:
Budget
Sortera efter:Populärt i dag
181 - 200 av 73 822 foton
Artikel 1 av 3
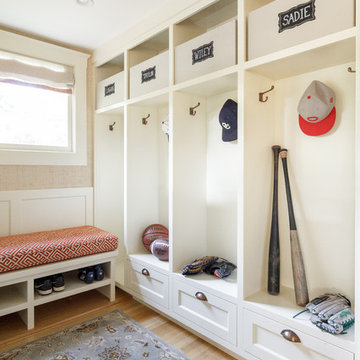
Bild på ett mellanstort vintage kapprum, med vita väggar, ljust trägolv och brunt golv
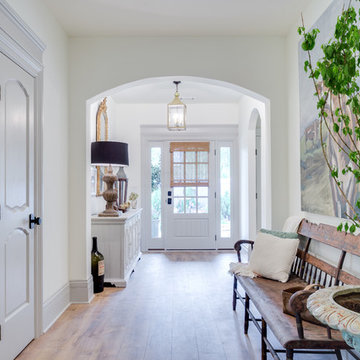
Idéer för en mellanstor klassisk hall, med vita väggar, ljust trägolv, en enkeldörr och en vit dörr
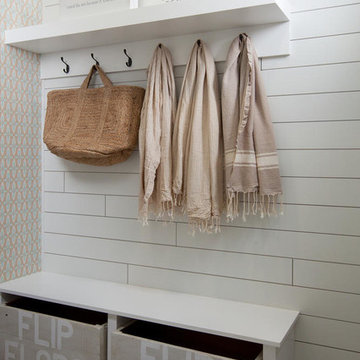
Exempel på ett mellanstort maritimt kapprum, med klinkergolv i porslin, flerfärgat golv och vita väggar
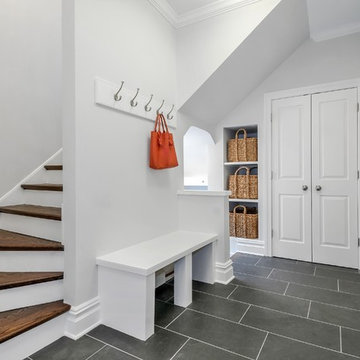
Mudroom. Ceramic tile engineered to look like slate but without the maintanence.
Inredning av ett klassiskt mellanstort kapprum, med grå väggar, klinkergolv i keramik, en enkeldörr och en vit dörr
Inredning av ett klassiskt mellanstort kapprum, med grå väggar, klinkergolv i keramik, en enkeldörr och en vit dörr
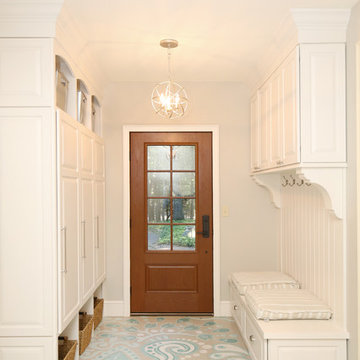
Our design transformed a dark, unfinished breezeway into a bright, beautiful and highly functional space for a family of five. The homeowners wanted to keep the remodel within the existing space, which seemed like a challenge given it was made up of 4 doors, including 2 large sliders and a window.
We removed by sliding doors and replaced one with a new glass front door that became the main entry from the outside of the home. The removal of these doors along with the window allowed us to place six lockers, a command center and a bench in the space. The old heavy door that used to lead from the breezeway into the house was removed and became an open doorway. The removal of this door makes the mudroom feel like part of the home and the adjacent kitchen even feels larger.
Instead of tiling the floor, it was hand-painted with a custom paisley design in a bright turquoise color and coated multiple times with a clear epoxy coat for durability.
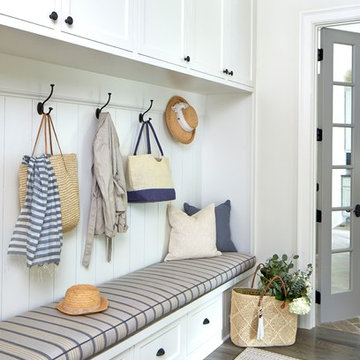
Lauren Rubinstein
Inredning av ett lantligt stort kapprum, med vita väggar, mellanmörkt trägolv, en enkeldörr och en vit dörr
Inredning av ett lantligt stort kapprum, med vita väggar, mellanmörkt trägolv, en enkeldörr och en vit dörr
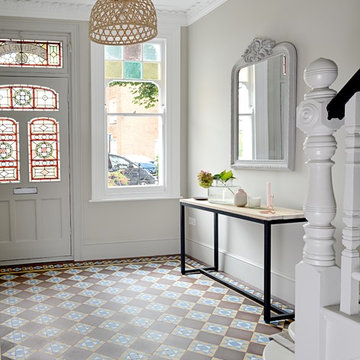
Valerie Bernardini
Idéer för vintage foajéer, med grå väggar, klinkergolv i terrakotta, en enkeldörr och en vit dörr
Idéer för vintage foajéer, med grå väggar, klinkergolv i terrakotta, en enkeldörr och en vit dörr
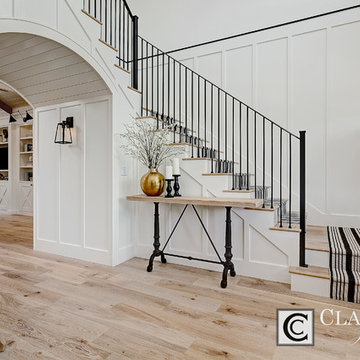
Doug Petersen Photography
Lantlig inredning av en stor foajé, med vita väggar och ljust trägolv
Lantlig inredning av en stor foajé, med vita väggar och ljust trägolv
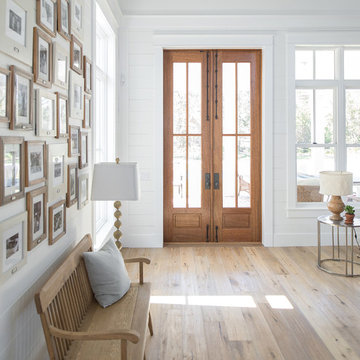
A note from Buffalo Lumber: The design trend getting traction from the show (and other sources) is called Penny Gap or Nickel Gap or sometimes shadow profile. The idea is to have a thin shadow line showing where the boards meet which creates that aesthetic.
*********************************************************************** Transitional entry showcasing medium wood stained double doors and wood wall paneling painted white. Antique bench, wood toned lamps and wood framed pictures accent the hardwood floor.
*************************************************************************
Buffalo Lumber specializes in Custom Milled, Factory Finished Wood Siding and Paneling. We ONLY do real wood.
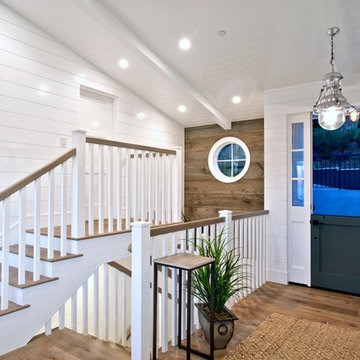
Exempel på en mellanstor maritim foajé, med vita väggar, ljust trägolv, en dubbeldörr och en grön dörr
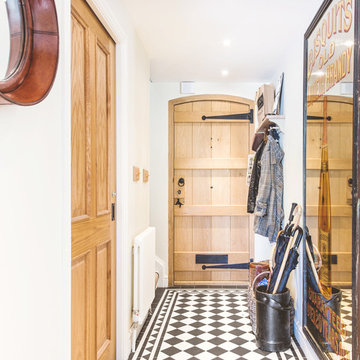
Cottage extension in Newbury, West Berkshire by Absolute Architecture, photography by Jaw Designs, kitchen by Ben Heath
Idéer för en liten klassisk hall, med klinkergolv i keramik, en enkeldörr, ljus trädörr och vita väggar
Idéer för en liten klassisk hall, med klinkergolv i keramik, en enkeldörr, ljus trädörr och vita väggar

Keeping track of all the coats, shoes, backpacks and specialty gear for several small children can be an organizational challenge all by itself. Combine that with busy schedules and various activities like ballet lessons, little league, art classes, swim team, soccer and music, and the benefits of a great mud room organization system like this one becomes invaluable. Rather than an enclosed closet, separate cubbies for each family member ensures that everyone has a place to store their coats and backpacks. The look is neat and tidy, but easier than a traditional closet with doors, making it more likely to be used by everyone — including children. Hooks rather than hangers are easier for children and help prevent jackets from being to left on the floor. A shoe shelf beneath each cubby keeps all the footwear in order so that no one ever ends up searching for a missing shoe when they're in a hurry. a drawer above the shoe shelf keeps mittens, gloves and small items handy. A shelf with basket above each coat cubby is great for keys, wallets and small items that might otherwise become lost. The cabinets above hold gear that is out-of-season or infrequently used. An additional shoe cupboard that spans from floor to ceiling offers a place to keep boots and extra shoes.
White shaker style cabinet doors with oil rubbed bronze hardware presents a simple, clean appearance to organize the clutter, while bead board panels at the back of the coat cubbies adds a casual, country charm.
Designer - Gerry Ayala
Photo - Cathy Rabeler
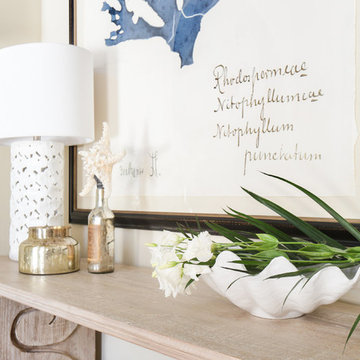
Interior Design by Blackband Design
Photography by Tessa Neustadt
Bild på en stor vintage foajé, med vita väggar, en enkeldörr och mörk trädörr
Bild på en stor vintage foajé, med vita väggar, en enkeldörr och mörk trädörr
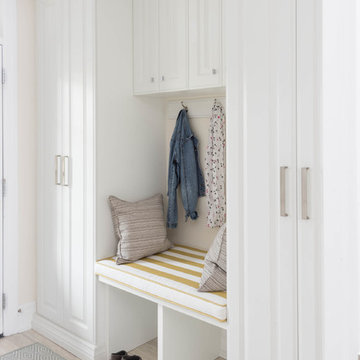
Photography by
www.stephanibuchmanphotography.com
Design by Kate Davidson
Bild på ett vintage kapprum
Bild på ett vintage kapprum
73 822 foton på röd, vit entré
10
