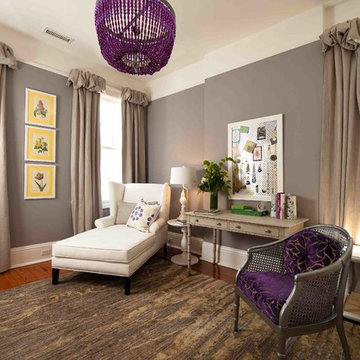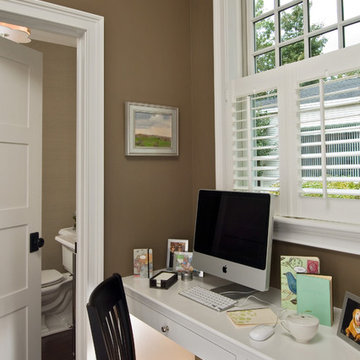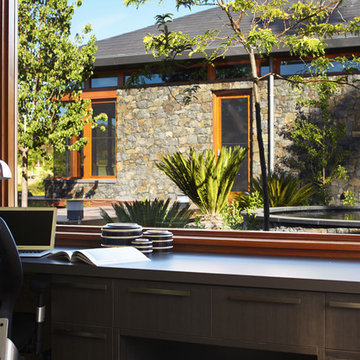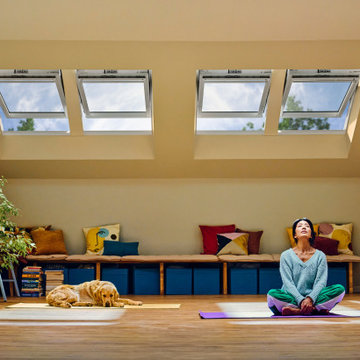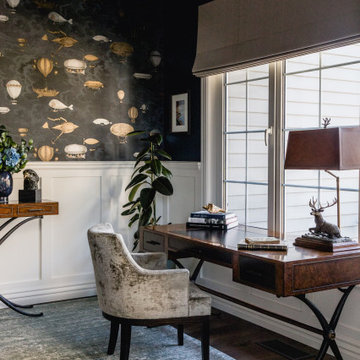80 489 foton på rött, brunt arbetsrum
Sortera efter:
Budget
Sortera efter:Populärt i dag
181 - 200 av 80 489 foton
Artikel 1 av 3
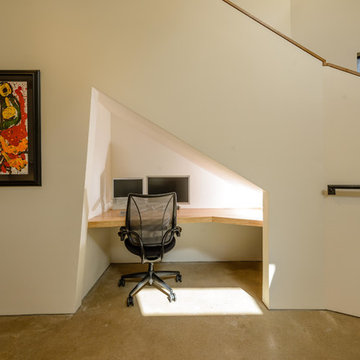
The unique angles create convenient nooks and spaces like this one that became an office nook.
Photo: James Bruce
Idéer för att renovera ett litet funkis hemmabibliotek, med ett inbyggt skrivbord, vita väggar och betonggolv
Idéer för att renovera ett litet funkis hemmabibliotek, med ett inbyggt skrivbord, vita väggar och betonggolv
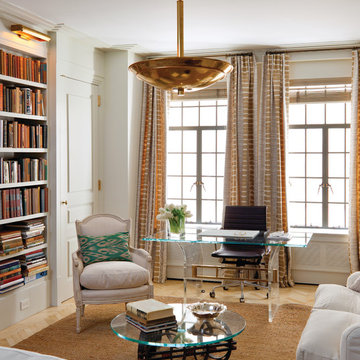
Built-in bookshelves with over-mounted lights give a clean, timeless look to a room that plays the role of library, study/home office, and occasional guest bedroom.
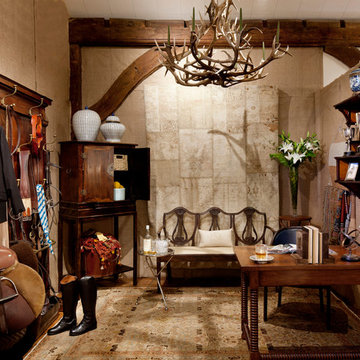
As surely as it is known for its coastline, Boston's North Shore is horse country. The Pine Tree Equestrian Center in Beverly Farms, located in a barn dating back to 1881, was the inspiration for this Tack Room. As a designer, Pat Finn-Martens likes to blend man-made objects and structures with natural textures. As the same time, she always asks the questions: Does it fulfill its function properly? Is it comfortable? And most importantly, does it reflect and contribute to the harmony of the people who will occupy the space?
The ideal tack room would be a reflection of the magnificent animals that are cared for in the adjacent barn: chestnut colored woods and leather, steel polished to a shine, furnishings and rugs that show they are as sturdy as they are beautiful.
Greg Premru Photography
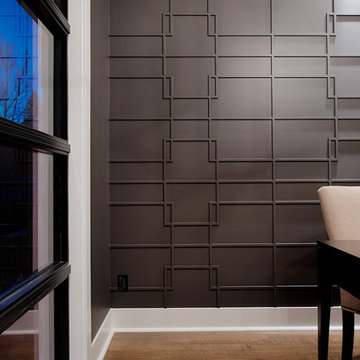
Home office with amazing millwork detailing on the wall in inner-city home completed in 2012.
Images via LifeSeven Photography
Modern inredning av ett arbetsrum
Modern inredning av ett arbetsrum
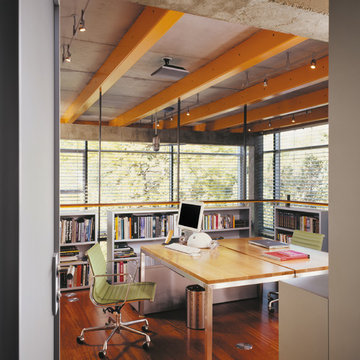
Photography-Hedrich Blessing
Glass House:
The design objective was to build a house for my wife and three kids, looking forward in terms of how people live today. To experiment with transparency and reflectivity, removing borders and edges from outside to inside the house, and to really depict “flowing and endless space”. To construct a house that is smart and efficient in terms of construction and energy, both in terms of the building and the user. To tell a story of how the house is built in terms of the constructability, structure and enclosure, with the nod to Japanese wood construction in the method in which the concrete beams support the steel beams; and in terms of how the entire house is enveloped in glass as if it was poured over the bones to make it skin tight. To engineer the house to be a smart house that not only looks modern, but acts modern; every aspect of user control is simplified to a digital touch button, whether lights, shades/blinds, HVAC, communication/audio/video, or security. To develop a planning module based on a 16 foot square room size and a 8 foot wide connector called an interstitial space for hallways, bathrooms, stairs and mechanical, which keeps the rooms pure and uncluttered. The base of the interstitial spaces also become skylights for the basement gallery.
This house is all about flexibility; the family room, was a nursery when the kids were infants, is a craft and media room now, and will be a family room when the time is right. Our rooms are all based on a 16’x16’ (4.8mx4.8m) module, so a bedroom, a kitchen, and a dining room are the same size and functions can easily change; only the furniture and the attitude needs to change.
The house is 5,500 SF (550 SM)of livable space, plus garage and basement gallery for a total of 8200 SF (820 SM). The mathematical grid of the house in the x, y and z axis also extends into the layout of the trees and hardscapes, all centered on a suburban one-acre lot.
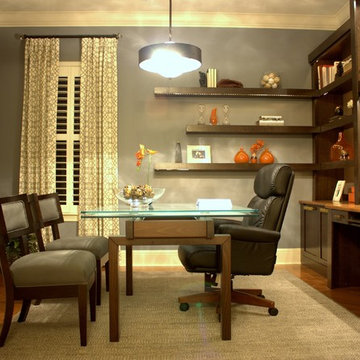
Custom office with baseball fan theme, floating lighted shelves, textured/dimensional wall paper, gray walls, orange accents, graphic custom drapery panels, gold cabinet hardware. Wall color is Benjamin Moore's Deep Silver 2124-30
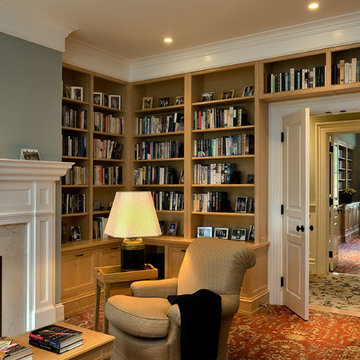
Rob Karosis, Photographer
Bild på ett vintage arbetsrum, med grå väggar och heltäckningsmatta
Bild på ett vintage arbetsrum, med grå väggar och heltäckningsmatta
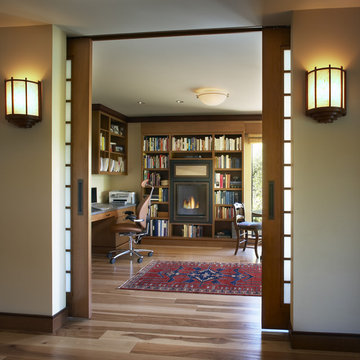
Photographer: William Enos / Emerald Light Photography
Modern inredning av ett arbetsrum, med beige väggar och mellanmörkt trägolv
Modern inredning av ett arbetsrum, med beige väggar och mellanmörkt trägolv
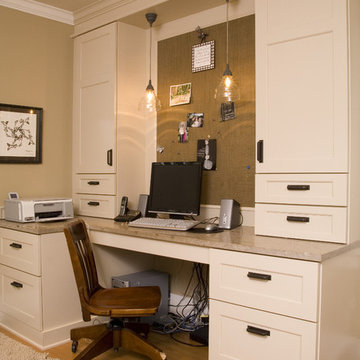
Command Central: This room is the renovated home office that was once a small guest room. It is right off the kitchen on the main floor, so it made a great location for the family home office. The cabinetry is the same style and color as the kitchen so one room flows nicely with the next. The countertop is a warm grey limestone with shells and fossils appearing in the stone. The wall behind the desk and in between the wall cabinets is covered with a tack board that is then covered with a burlap material. The deep drawers to the left make a perfect location for long rolls of wrapping paper.
Photography by Northlight Photography.
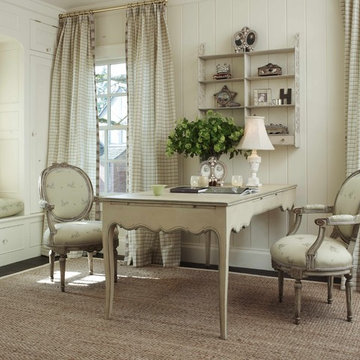
http://www.warmingtonandnorth.com
Bild på ett shabby chic-inspirerat arbetsrum, med vita väggar, heltäckningsmatta och ett fristående skrivbord
Bild på ett shabby chic-inspirerat arbetsrum, med vita väggar, heltäckningsmatta och ett fristående skrivbord

Renovation of an old barn into a personal office space.
This project, located on a 37-acre family farm in Pennsylvania, arose from the need for a personal workspace away from the hustle and bustle of the main house. An old barn used for gardening storage provided the ideal opportunity to convert it into a personal workspace.
The small 1250 s.f. building consists of a main work and meeting area as well as the addition of a kitchen and a bathroom with sauna. The architects decided to preserve and restore the original stone construction and highlight it both inside and out in order to gain approval from the local authorities under a strict code for the reuse of historic structures. The poor state of preservation of the original timber structure presented the design team with the opportunity to reconstruct the roof using three large timber frames, produced by craftsmen from the Amish community. Following local craft techniques, the truss joints were achieved using wood dowels without adhesives and the stone walls were laid without the use of apparent mortar.
The new roof, covered with cedar shingles, projects beyond the original footprint of the building to create two porches. One frames the main entrance and the other protects a generous outdoor living space on the south side. New wood trusses are left exposed and emphasized with indirect lighting design. The walls of the short facades were opened up to create large windows and bring the expansive views of the forest and neighboring creek into the space.
The palette of interior finishes is simple and forceful, limited to the use of wood, stone and glass. The furniture design, including the suspended fireplace, integrates with the architecture and complements it through the judicious use of natural fibers and textiles.
The result is a contemporary and timeless architectural work that will coexist harmoniously with the traditional buildings in its surroundings, protected in perpetuity for their historical heritage value.
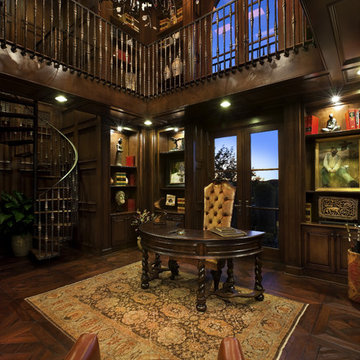
Spanish Eclectic
Inspiration för medelhavsstil arbetsrum, med mörkt trägolv och ett fristående skrivbord
Inspiration för medelhavsstil arbetsrum, med mörkt trägolv och ett fristående skrivbord
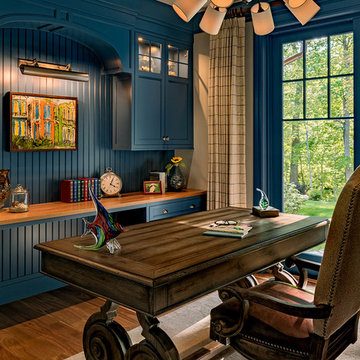
Rob Karosis Photography
Foto på ett maritimt arbetsrum, med ett bibliotek, blå väggar, mellanmörkt trägolv och ett fristående skrivbord
Foto på ett maritimt arbetsrum, med ett bibliotek, blå väggar, mellanmörkt trägolv och ett fristående skrivbord
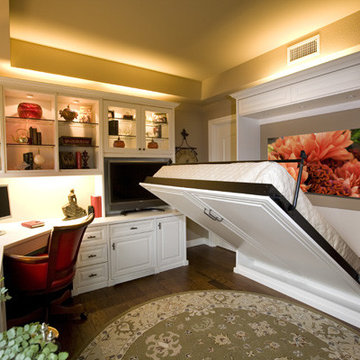
Siena Collection White Home Office With Wall Bed by Valet Custom Cabinets & Closets. Designer: Jerry Archer
Designed, manufactured & Installed by Valet Custom Cabinets & Closets, Campbell CA.
Built-in White Home Office with raised panel doors

View of custom home office casework, library, desk, and reading nook.
Bild på ett funkis arbetsrum, med gröna väggar, mörkt trägolv, ett fristående skrivbord och brunt golv
Bild på ett funkis arbetsrum, med gröna väggar, mörkt trägolv, ett fristående skrivbord och brunt golv
80 489 foton på rött, brunt arbetsrum
10
