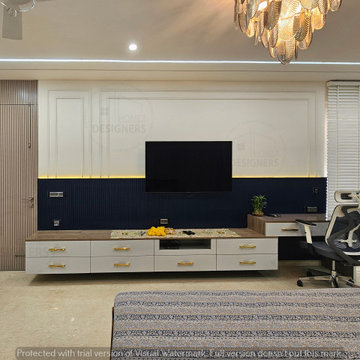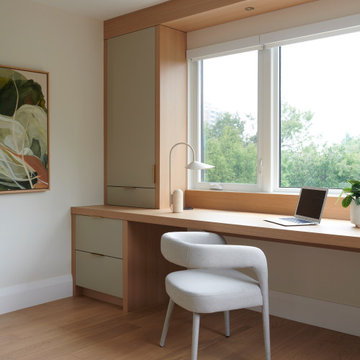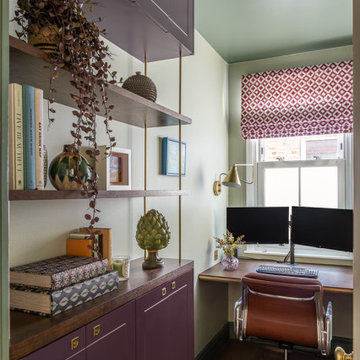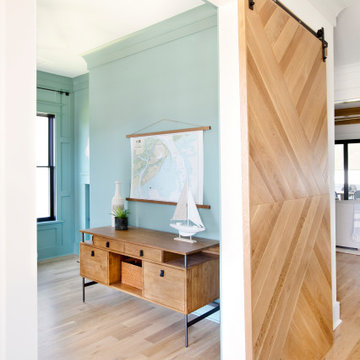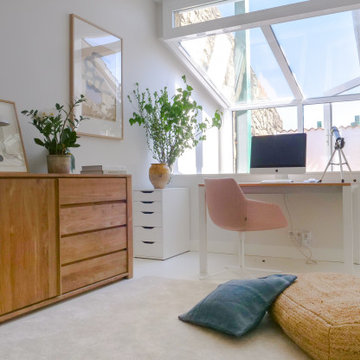80 488 foton på rött, brunt arbetsrum
Sortera efter:
Budget
Sortera efter:Populärt i dag
201 - 220 av 80 488 foton
Artikel 1 av 3

Lantlig inredning av ett arbetsrum, med bruna väggar, ljust trägolv, ett fristående skrivbord och beiget golv

The need for a productive and comfortable space was the motive for the study design. A culmination of ideas supports daily routines from the computer desk for correspondence, the worktable to review documents, or the sofa to read reports. The wood mantel creates the base for the art niche, which provides a space for one homeowner’s taste in modern art to be expressed. Horizontal wood elements are stained for layered warmth from the floor, wood tops, mantel, and ceiling beams. The walls are covered in a natural paper weave with a green tone that is pulled to the built-ins flanking the marble fireplace for a happier work environment. Connections to the outside are a welcome relief to enjoy views to the front, or pass through the doors to the private outdoor patio at the back of the home. The ceiling light fixture has linen panels as a tie to personal ship artwork displayed in the office.

Our San Francisco studio designed this beautiful four-story home for a young newlywed couple to create a warm, welcoming haven for entertaining family and friends. In the living spaces, we chose a beautiful neutral palette with light beige and added comfortable furnishings in soft materials. The kitchen is designed to look elegant and functional, and the breakfast nook with beautiful rust-toned chairs adds a pop of fun, breaking the neutrality of the space. In the game room, we added a gorgeous fireplace which creates a stunning focal point, and the elegant furniture provides a classy appeal. On the second floor, we went with elegant, sophisticated decor for the couple's bedroom and a charming, playful vibe in the baby's room. The third floor has a sky lounge and wine bar, where hospitality-grade, stylish furniture provides the perfect ambiance to host a fun party night with friends. In the basement, we designed a stunning wine cellar with glass walls and concealed lights which create a beautiful aura in the space. The outdoor garden got a putting green making it a fun space to share with friends.
---
Project designed by ballonSTUDIO. They discreetly tend to the interior design needs of their high-net-worth individuals in the greater Bay Area and to their second home locations.
For more about ballonSTUDIO, see here: https://www.ballonstudio.com/

写真: 八杉 和興
Idéer för små minimalistiska arbetsrum, med vita väggar, ljust trägolv och ett inbyggt skrivbord
Idéer för små minimalistiska arbetsrum, med vita väggar, ljust trägolv och ett inbyggt skrivbord
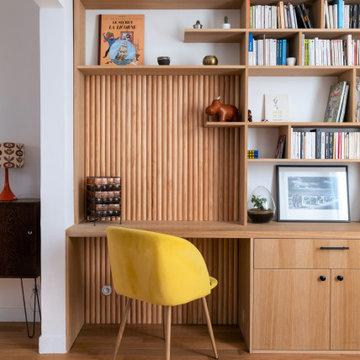
La rénovation de cette maison a été conçue par l'architecte @VictoriaDouyère et réalisée par notre équipe.
Cette maison de 103 m2 achetée dans son jus avait besoin d'être rénovée pour repenser les volumes et la mettre au goût de nos clients. Les verrières cintrées en chêne permettent d'ouvrir visuellement l'entrée sur le séjour sans la décloisonner entièrement.
L'espace cuisine se situant au sous-sol, nous avons décaissé le sol coté cuisine pour gagner en hauteur sous plafond. Pour cette pièce, nous avons privilégié des matériaux aux coloris clairs pour un rendu lumineux.
Dans le séjour, notre menuisier a réalisé une bibliothèque/bureau sur mesure en bois aussi esthétique que fonctionnelle.
Le résultat ? Une maison aux tons doux avec une touche rétro !

Bild på ett mellanstort maritimt arbetsrum, med ett bibliotek, mellanmörkt trägolv, en standard öppen spis, en spiselkrans i sten, ett inbyggt skrivbord och brunt golv
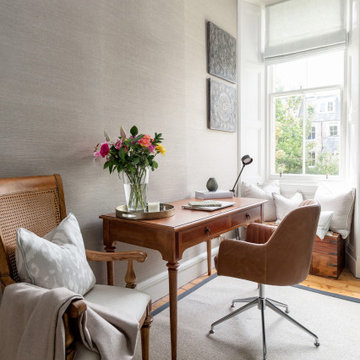
This former bedroom was transformed into a stunning home office with the aim of creating a serene, calm, practical but sophisticated room to work in with ample storage. Bespoke cabinetry was designed and painted in a smoky green hue to provide a sense of calm with the surrounding walls papered in a gorgeous textured soft taupe grasscloth wallpaper. The units also conceal a large A3 printer which pulls out when needed! All in all a beautifully executed design and a much better use of space.

Klassisk inredning av ett arbetsrum, med beige väggar, mellanmörkt trägolv, ett fristående skrivbord och brunt golv
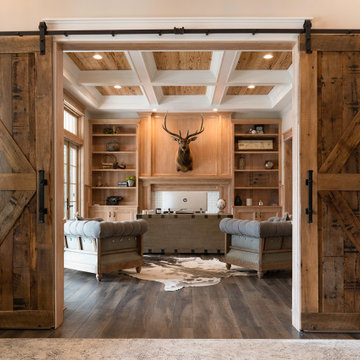
A custom Knotty Alder home office/library with wall paneling surrounding the entire room. Inset cabinetry and tall bookcases on either side of the room.

A custom built office is bright and welcoming. Beautiful maple wood cabinetry with floating shelves. An inset blue linoleum writing surface is a perfect surface for working. Just incredible wallpaper brightens the room. Blue accents throughout.
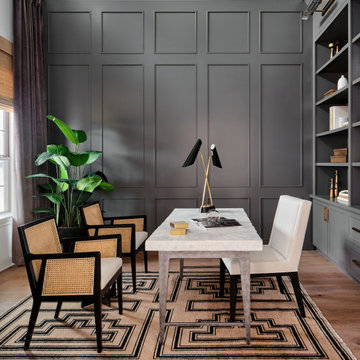
The sophisticated study adds a touch of moodiness to the home. Our team custom designed the 12' tall built in bookcases and wainscoting to add some much needed architectural detailing to the plain white space and 22' tall walls. A hidden pullout drawer for the printer and additional file storage drawers add function to the home office. The windows are dressed in contrasting velvet drapery panels and simple sophisticated woven window shades. The woven textural element is picked up again in the area rug, the chandelier and the caned guest chairs. The ceiling boasts patterned wallpaper with gold accents. A natural stone and iron desk and a comfortable desk chair complete the space.
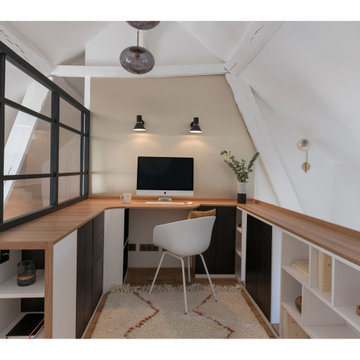
Pour ce chantier ambitieux, ATMOSPHERES DESIGN a constitué une équipe projet dédiée composée de professionnels aguerris partenaires de l’agence, reconnus pour leurs savoir-faire.
LE PROJET
Au rez-de-chaussée
o Repenser l’entrée actuelle en lui attribuant visuellement une véritable fonction.
o Rénover entièrement la cuisine en apportant une touche contemporaine et design mais en harmonie avec le cadre rustique et élégant existant.
o Ouvrir l’accès à la salle manger, dans le cadre des faisabilités techniques, afin d’apporter une nouvelle perspective au rez-de-chaussée et de la luminosité.
o Rénover et transformer l’accès cave à vin avec un double châssis métal vitré.
o Collaborer esthétiquement à la rénovation et mise en lumière de la cave selon les contraintes techniques du lieu
o Rénover la salle à manger (en intégrant le changement des fenêtres) dont la cheminée.
Ouvrir la façade sur jardin au niveau de la montée de l’escalier afin d’apporter de la luminosité et une lumière traversante à la pièce.
Optimiser l’espace sous l’escalier rénové.
Concevoir en collaboration avec le partenaire de l’agence, un escalier design en métal
Au 1er étage
o Création d’un bureau avec rangements s’intégrant avec cohérence et harmonie au nouvel escalier.
o Rénovation de la chambre en cohérence avec les choix opérés dans le bureau
o Rénovation de la salle de bain, dans le cadre des contraintes et demandes techniques de plomberie
o Rénovation et agrandissement d’une terrasse avec verrière sur-mesure et bassin intérieur sur-mesure
Merci à notre client pour sa confiance !
Photos : Sabine Serrad
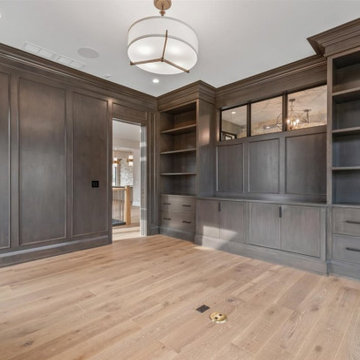
Library
Idéer för stora vintage arbetsrum, med ett bibliotek, grå väggar, ljust trägolv, en standard öppen spis, en spiselkrans i trä, ett fristående skrivbord och brunt golv
Idéer för stora vintage arbetsrum, med ett bibliotek, grå väggar, ljust trägolv, en standard öppen spis, en spiselkrans i trä, ett fristående skrivbord och brunt golv
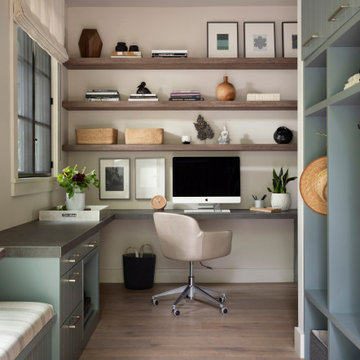
Foto på ett vintage hemmabibliotek, med beige väggar, mellanmörkt trägolv, ett inbyggt skrivbord och brunt golv
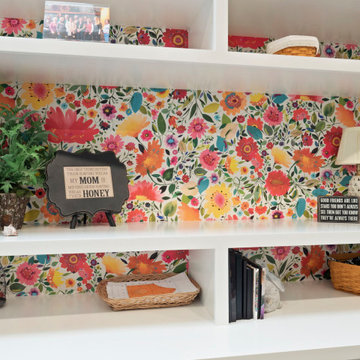
Inredning av ett 60 tals stort hobbyrum, med vita väggar, vinylgolv, ett inbyggt skrivbord och brunt golv
80 488 foton på rött, brunt arbetsrum
11
