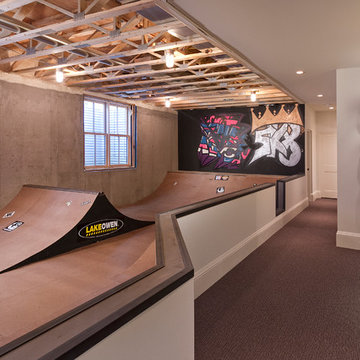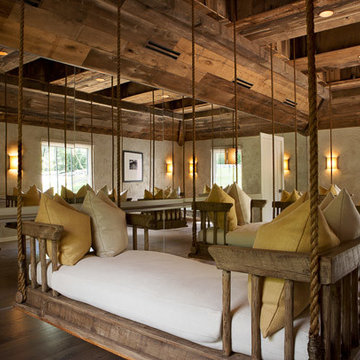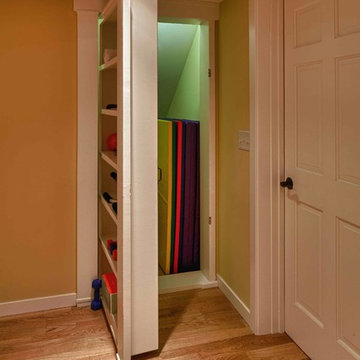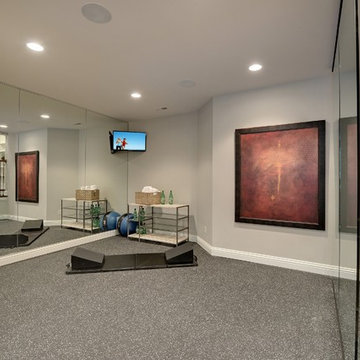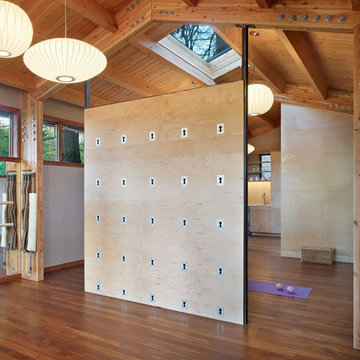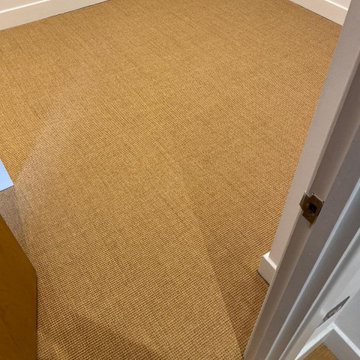7 342 foton på rött, brunt hemmagym
Sortera efter:
Budget
Sortera efter:Populärt i dag
101 - 120 av 7 342 foton
Artikel 1 av 3
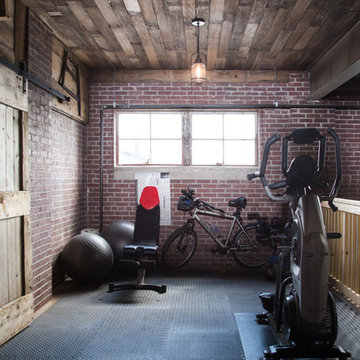
Inspiration för stora industriella hemmagym med grovkök, med röda väggar, betonggolv och grått golv

Modern inredning av ett stort hemmagym, med grå väggar, heltäckningsmatta och svart golv

Foto på ett mellanstort vintage hemmagym med grovkök, med grått golv och grå väggar
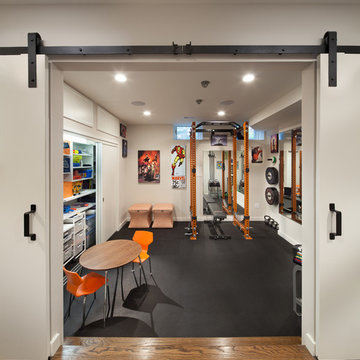
Inspiration för ett mellanstort eklektiskt hemmagym med grovkök, med vita väggar och svart golv

Home gym, basketball court, and play area.
Exempel på ett mycket stort klassiskt hemmagym med inomhusplan, med vita väggar, ljust trägolv och beiget golv
Exempel på ett mycket stort klassiskt hemmagym med inomhusplan, med vita väggar, ljust trägolv och beiget golv

Builder: John Kraemer & Sons | Architecture: Rehkamp/Larson Architects | Interior Design: Brooke Voss | Photography | Landmark Photography
Foto på ett industriellt hemmagym med fria vikter, med grå väggar och blått golv
Foto på ett industriellt hemmagym med fria vikter, med grå väggar och blått golv

Dino Tonn
Idéer för ett klassiskt hemmagym med yogastudio, med vita väggar och mellanmörkt trägolv
Idéer för ett klassiskt hemmagym med yogastudio, med vita väggar och mellanmörkt trägolv

Photo by Langdon Clay
Foto på ett mellanstort funkis hemmagym med grovkök, med mellanmörkt trägolv, bruna väggar och gult golv
Foto på ett mellanstort funkis hemmagym med grovkök, med mellanmörkt trägolv, bruna väggar och gult golv

Larry Arnal
Inspiration för mellanstora klassiska hemmagym med yogastudio, med grå väggar, mörkt trägolv och brunt golv
Inspiration för mellanstora klassiska hemmagym med yogastudio, med grå väggar, mörkt trägolv och brunt golv

A showpiece of soft-contemporary design, this custom beach front home boasts 3-full floors of living space plus a generous sun deck with ocean views from all levels. This 7,239SF home has 6 bedrooms, 7 baths, a home theater, gym, wine room, library and multiple living rooms.
The exterior is simple, yet unique with limestone blocks set against smooth ivory stucco and teak siding accent bands. The beach side of the property opens to a resort-style oasis with a full outdoor kitchen, lap pool, spa, fire pit, and luxurious landscaping and lounging opportunities.
Award Winner "Best House over 7,000 SF.", Residential Design & Build Magazine 2009, and Best Contemporary House "Silver Award" Dream Home Magazine 2011

Amanda Beattie - Boston Virtual Imaging
Inredning av ett modernt hemmagym med inomhusplan, med grå väggar och grått golv
Inredning av ett modernt hemmagym med inomhusplan, med grå väggar och grått golv
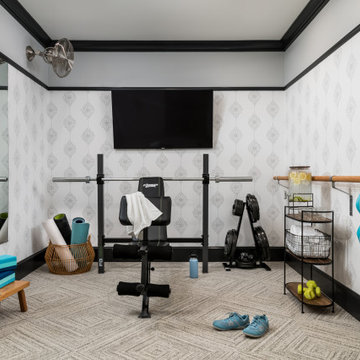
The primary goal of this basement project was to give these homeowners more space: both for their own everyday use and for guests. By excavating an unusable crawl space, we were able to build out a full basement with 9’ high ceilings, a guest bedroom, a full bathroom, a gym, a large storage room, and a spacious entertainment room that includes a kitchenette. In all, the homeowners gained over 1,100 of finished space.
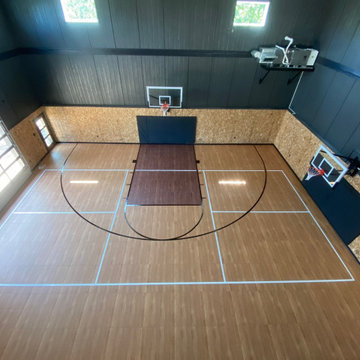
SnapSports athletic tiles in Light and Dark Maple Pro 36, Gladiator 72" and 60" adjustable basketball hoops with 3' overhang, basketball and pickleball game lines, black wall pads, black cove base
7 342 foton på rött, brunt hemmagym
6

