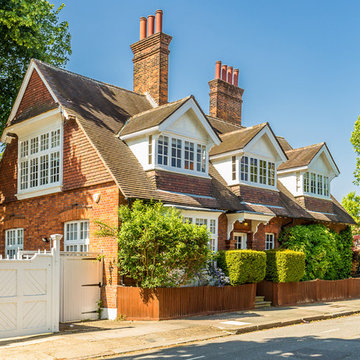33 321 foton på rött, flerfärgat hus
Sortera efter:
Budget
Sortera efter:Populärt i dag
21 - 40 av 33 321 foton
Artikel 1 av 3
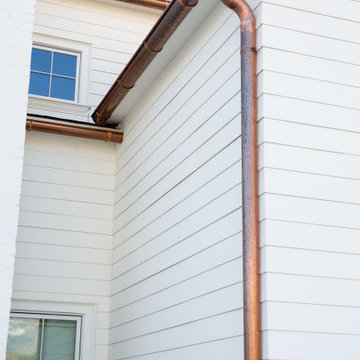
Studio McGee's New McGee Home featuring Tumbled Natural Stones, Painted brick, and Lap Siding.
Bild på ett stort vintage flerfärgat hus, med två våningar, blandad fasad, sadeltak och tak i shingel
Bild på ett stort vintage flerfärgat hus, med två våningar, blandad fasad, sadeltak och tak i shingel

TEAM
Architect: LDa Architecture & Interiors
Builder: Lou Boxer Builder
Photographer: Greg Premru Photography
Idéer för ett mellanstort skandinaviskt rött hus, med två våningar, sadeltak och tak i metall
Idéer för ett mellanstort skandinaviskt rött hus, med två våningar, sadeltak och tak i metall

【フィンランドのログハウス】
瓦型の屋根材もフィンランド製でキットと共に直輸入。
外壁は北欧の伝統色であるスカンジナビアレッドを特注で製作しました。
Exempel på ett mellanstort skandinaviskt rött hus, med två våningar, sadeltak och tak i metall
Exempel på ett mellanstort skandinaviskt rött hus, med två våningar, sadeltak och tak i metall
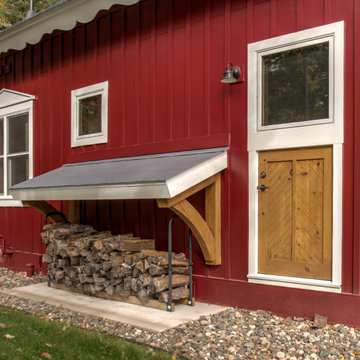
Exempel på ett mellanstort minimalistiskt rött hus, med två våningar, fiberplattor i betong, sadeltak och tak i shingel
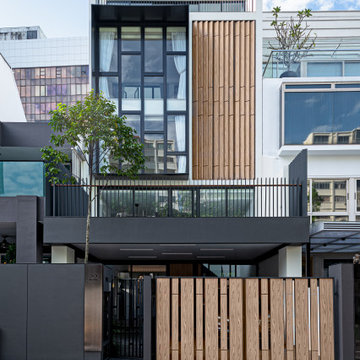
A strikingly modern and warm inter-terrace that encloses 4.5 storeys and 8 rooms. An architectural feat indeed.
Idéer för ett stort modernt flerfärgat radhus, med tre eller fler plan, blandad fasad och platt tak
Idéer för ett stort modernt flerfärgat radhus, med tre eller fler plan, blandad fasad och platt tak
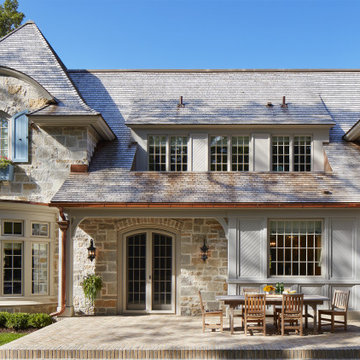
Martha O'Hara Interiors, Interior Design & Photo Styling | John Kraemer & Sons, Builder | Charlie & Co. Design, Architectural Designer | Corey Gaffer, Photography
Please Note: All “related,” “similar,” and “sponsored” products tagged or listed by Houzz are not actual products pictured. They have not been approved by Martha O’Hara Interiors nor any of the professionals credited. For information about our work, please contact design@oharainteriors.com.
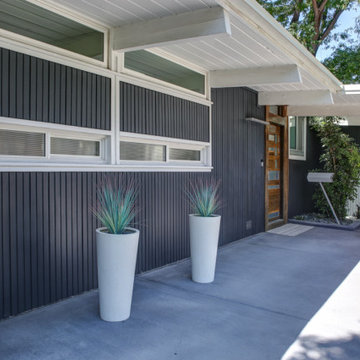
We gave this mid-century home a modern facelift. Tongue and groove wood siding was installed vertically on this one-story home. Does your home need some love on the exterior? Dark paint hues are totally in making this Denver home a stunner. We only use the best paint on the exterior of our homes: Sherwin-Williams Duration.

Bild på ett stort funkis flerfärgat hus, med två våningar, blandad fasad och platt tak
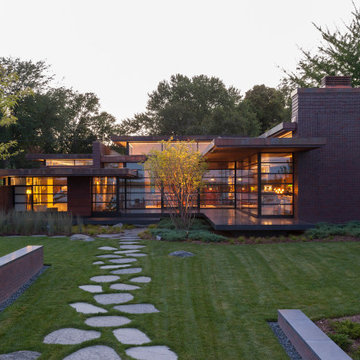
A tea pot, being a vessel, is defined by the space it contains, it is not the tea pot that is important, but the space.
Crispin Sartwell
Located on a lake outside of Milwaukee, the Vessel House is the culmination of an intense 5 year collaboration with our client and multiple local craftsmen focused on the creation of a modern analogue to the Usonian Home.
As with most residential work, this home is a direct reflection of it’s owner, a highly educated art collector with a passion for music, fine furniture, and architecture. His interest in authenticity drove the material selections such as masonry, copper, and white oak, as well as the need for traditional methods of construction.
The initial diagram of the house involved a collection of embedded walls that emerge from the site and create spaces between them, which are covered with a series of floating rooves. The windows provide natural light on three sides of the house as a band of clerestories, transforming to a floor to ceiling ribbon of glass on the lakeside.
The Vessel House functions as a gallery for the owner’s art, motorcycles, Tiffany lamps, and vintage musical instruments – offering spaces to exhibit, store, and listen. These gallery nodes overlap with the typical house program of kitchen, dining, living, and bedroom, creating dynamic zones of transition and rooms that serve dual purposes allowing guests to relax in a museum setting.
Through it’s materiality, connection to nature, and open planning, the Vessel House continues many of the Usonian principles Wright advocated for.
Overview
Oconomowoc, WI
Completion Date
August 2015
Services
Architecture, Interior Design, Landscape Architecture
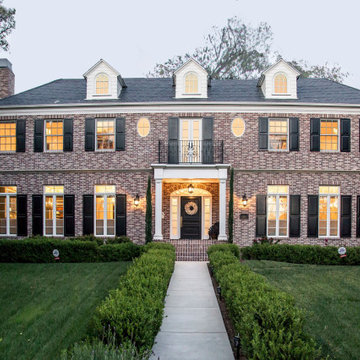
Bild på ett vintage rött hus, med två våningar, tegel, valmat tak och tak i shingel
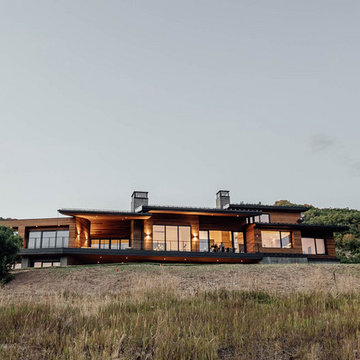
Axboe Residence at twilight.
Idéer för att renovera ett stort funkis flerfärgat hus, med två våningar, blandad fasad, platt tak och levande tak
Idéer för att renovera ett stort funkis flerfärgat hus, med två våningar, blandad fasad, platt tak och levande tak

Inspiration för ett stort funkis flerfärgat hus, med allt i ett plan, glasfasad, sadeltak och tak i metall

The Holloway blends the recent revival of mid-century aesthetics with the timelessness of a country farmhouse. Each façade features playfully arranged windows tucked under steeply pitched gables. Natural wood lapped siding emphasizes this homes more modern elements, while classic white board & batten covers the core of this house. A rustic stone water table wraps around the base and contours down into the rear view-out terrace.
Inside, a wide hallway connects the foyer to the den and living spaces through smooth case-less openings. Featuring a grey stone fireplace, tall windows, and vaulted wood ceiling, the living room bridges between the kitchen and den. The kitchen picks up some mid-century through the use of flat-faced upper and lower cabinets with chrome pulls. Richly toned wood chairs and table cap off the dining room, which is surrounded by windows on three sides. The grand staircase, to the left, is viewable from the outside through a set of giant casement windows on the upper landing. A spacious master suite is situated off of this upper landing. Featuring separate closets, a tiled bath with tub and shower, this suite has a perfect view out to the rear yard through the bedroom's rear windows. All the way upstairs, and to the right of the staircase, is four separate bedrooms. Downstairs, under the master suite, is a gymnasium. This gymnasium is connected to the outdoors through an overhead door and is perfect for athletic activities or storing a boat during cold months. The lower level also features a living room with a view out windows and a private guest suite.
Architect: Visbeen Architects
Photographer: Ashley Avila Photography
Builder: AVB Inc.
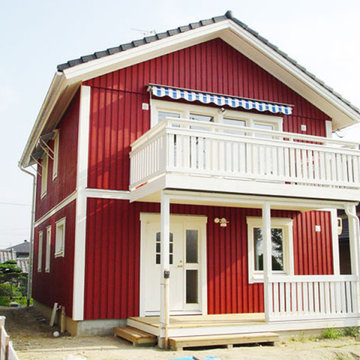
■基本コンセプト
より広い室内空間と南側の眺望を活かすために逆転プランを提案しました。逆転プランとはLDKを2階に、各寝室を1階に計画したプランです。お料理好きの奥様のご要望で大きなオープンキッチンと、勾配天井の大空間を活かした広いリビングダイニングは正に圧巻です。そこで奥様が時々お料理教室を開催されていると聞いています。
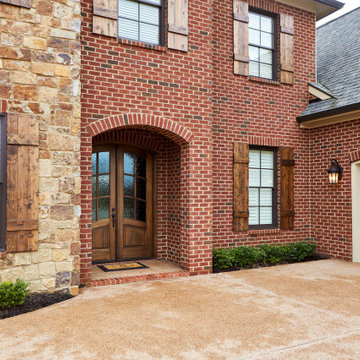
Beautiful home featuring Carrington Tudor brick and Kiamichi thin stone using Cemex Colonial Buff mortar.
Exempel på ett stort klassiskt rött hus, med två våningar, tegel, valmat tak och tak i shingel
Exempel på ett stort klassiskt rött hus, med två våningar, tegel, valmat tak och tak i shingel
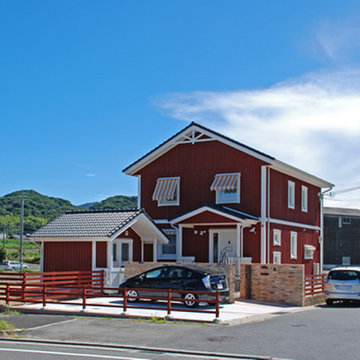
Idéer för att renovera ett stort skandinaviskt rött hus, med två våningar, sadeltak och tak med takplattor
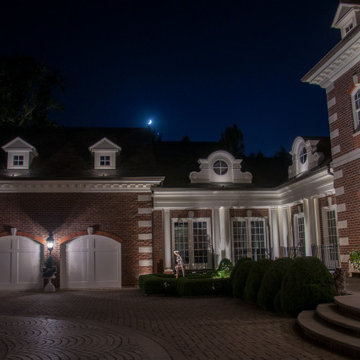
Outdoor Lighting Shows Stunning Exteriors from Dusk to Midnight
Idéer för att renovera ett mycket stort vintage rött hus, med tre eller fler plan, tegel, sadeltak och tak med takplattor
Idéer för att renovera ett mycket stort vintage rött hus, med tre eller fler plan, tegel, sadeltak och tak med takplattor
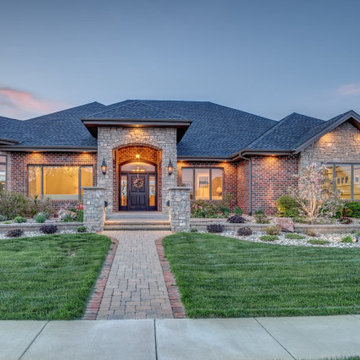
Idéer för att renovera ett mycket stort vintage flerfärgat hus, med allt i ett plan, sadeltak och tak i shingel
33 321 foton på rött, flerfärgat hus
2

