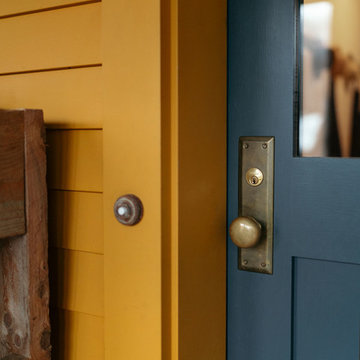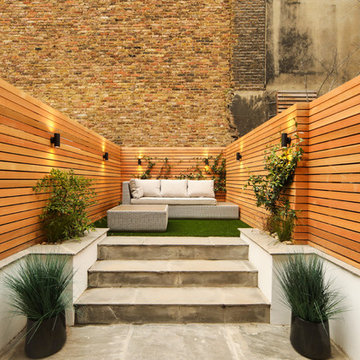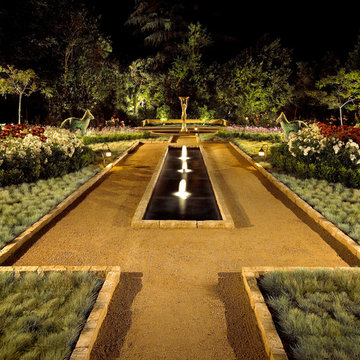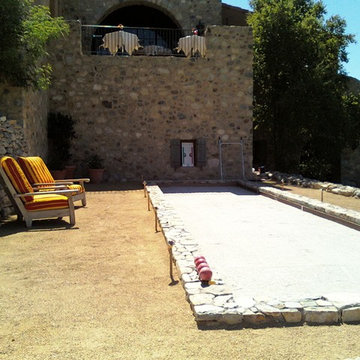Sortera efter:
Budget
Sortera efter:Populärt i dag
61 - 80 av 20 949 foton
Artikel 1 av 3

Foto på en vintage veranda på baksidan av huset, med naturstensplattor och takförlängning

Photography: Ryan Garvin
Idéer för maritima takterrasser, med utekök och takförlängning
Idéer för maritima takterrasser, med utekök och takförlängning
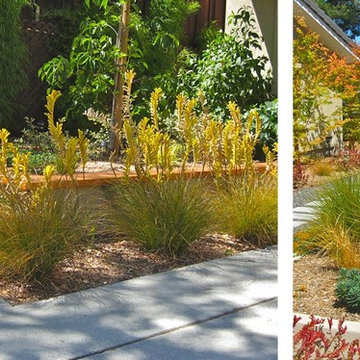
Showcasing:
*Colorful drought tolerant planting
*Concrete Pavers
*Succulants in a drought tolerant landscape
Inspiration för små moderna trädgårdar i full sol som tål torka, gångväg och framför huset på våren, med marksten i betong
Inspiration för små moderna trädgårdar i full sol som tål torka, gångväg och framför huset på våren, med marksten i betong

Amazing front porch of a modern farmhouse built by Steve Powell Homes (www.stevepowellhomes.com). Photo Credit: David Cannon Photography (www.davidcannonphotography.com)
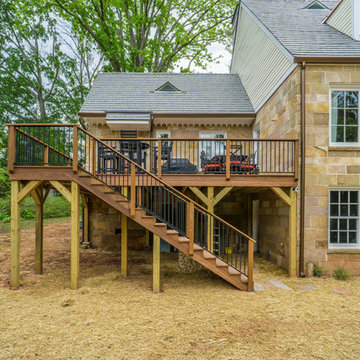
A Cumaru Hardwood deck on an Old Home Renovation in Newnan, GA.
Built by RCH Construction.
Idéer för mellanstora amerikanska terrasser på baksidan av huset
Idéer för mellanstora amerikanska terrasser på baksidan av huset

Accoya was used for all the superior decking and facades throughout the ‘Jungle House’ on Guarujá Beach. Accoya wood was also used for some of the interior paneling and room furniture as well as for unique MUXARABI joineries. This is a special type of joinery used by architects to enhance the aestetic design of a project as the joinery acts as a light filter providing varying projections of light throughout the day.
The architect chose not to apply any colour, leaving Accoya in its natural grey state therefore complimenting the beautiful surroundings of the project. Accoya was also chosen due to its incredible durability to withstand Brazil’s intense heat and humidity.
Credits as follows: Architectural Project – Studio mk27 (marcio kogan + samanta cafardo), Interior design – studio mk27 (márcio kogan + diana radomysler), Photos – fernando guerra (Photographer).
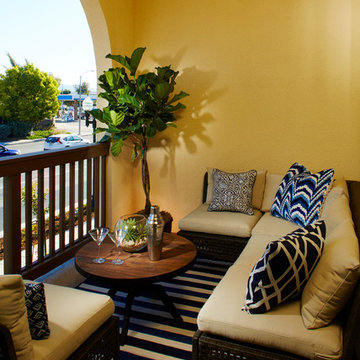
3-4 beds | 2.5-3.5 baths | approx. 1,440-1,815 square feet
*Arques Place sold out in January 2017*
Located in Sunnyvale’s East Arques and N. Fair Oaks, Arques Place offers:
• 85 Townhomes
• Community Club House
• Front yard space (per location)
• Large private outdoor decks
• 2 car side by side attached garage
• Downstairs bedrooms per plan
• Proximity to work centers and major employers
• Close to restaurants, shopping, outdoor amenities and parks
• Nearby Sunnyvale Caltrain station
• Close proximity to parks include Fair Oaks Park, Martin Murphy Junior Park and Columbia Park.
• Schools include San Miguel ES, Columbia MS, Fremont HS
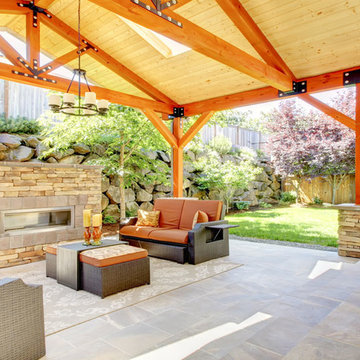
Modern inredning av en stor uteplats på baksidan av huset, med en öppen spis, naturstensplattor och ett lusthus

The view terrace is the signature space of the house. First seen from the entry, the terrace steps down to wind-protected fire-bowl, surrounded by tall glass walls. Plantings in bowl make for a terrific area to relax.
House appearance described as California modern, California Coastal, or California Contemporary, San Francisco modern, Bay Area or South Bay residential design, with Sustainability and green design.
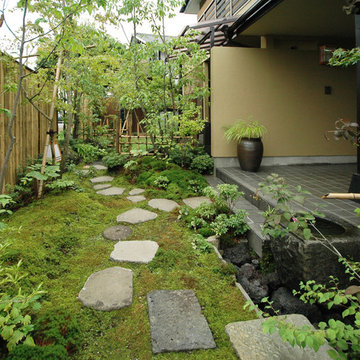
Inspiration för en mellanstor orientalisk formell trädgård i full sol framför huset på sommaren, med naturstensplattor
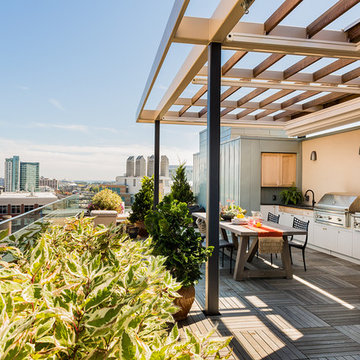
Sea-Dar Construction, Studio Dykas, Michael J. Lee Photography
Inspiration för en funkis takterrass, med en pergola
Inspiration för en funkis takterrass, med en pergola
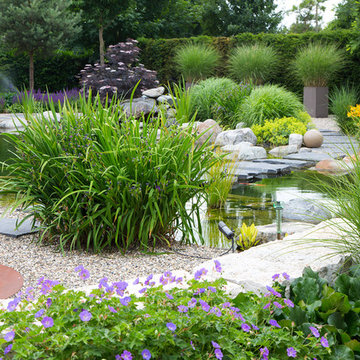
Firma Grothe, Miquel Tres
Inredning av en modern mellanstor trädgård i full sol på våren, med grus
Inredning av en modern mellanstor trädgård i full sol på våren, med grus

Photo by Andreas von Einsiedel
einsiedel.com
Idéer för en modern takterrass, med utekrukor
Idéer för en modern takterrass, med utekrukor
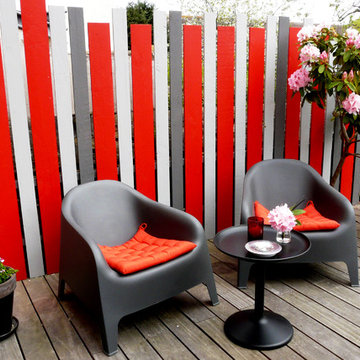
Dedans/Dehors
Continuité du salon sur la terrasse résolument moderne !
Petit jardin de curé
Modern inredning av en uteplats, med trädäck och utekrukor
Modern inredning av en uteplats, med trädäck och utekrukor

When Cummings Architects first met with the owners of this understated country farmhouse, the building’s layout and design was an incoherent jumble. The original bones of the building were almost unrecognizable. All of the original windows, doors, flooring, and trims – even the country kitchen – had been removed. Mathew and his team began a thorough design discovery process to find the design solution that would enable them to breathe life back into the old farmhouse in a way that acknowledged the building’s venerable history while also providing for a modern living by a growing family.
The redesign included the addition of a new eat-in kitchen, bedrooms, bathrooms, wrap around porch, and stone fireplaces. To begin the transforming restoration, the team designed a generous, twenty-four square foot kitchen addition with custom, farmers-style cabinetry and timber framing. The team walked the homeowners through each detail the cabinetry layout, materials, and finishes. Salvaged materials were used and authentic craftsmanship lent a sense of place and history to the fabric of the space.
The new master suite included a cathedral ceiling showcasing beautifully worn salvaged timbers. The team continued with the farm theme, using sliding barn doors to separate the custom-designed master bath and closet. The new second-floor hallway features a bold, red floor while new transoms in each bedroom let in plenty of light. A summer stair, detailed and crafted with authentic details, was added for additional access and charm.
Finally, a welcoming farmer’s porch wraps around the side entry, connecting to the rear yard via a gracefully engineered grade. This large outdoor space provides seating for large groups of people to visit and dine next to the beautiful outdoor landscape and the new exterior stone fireplace.
Though it had temporarily lost its identity, with the help of the team at Cummings Architects, this lovely farmhouse has regained not only its former charm but also a new life through beautifully integrated modern features designed for today’s family.
Photo by Eric Roth
20 949 foton på rött, gult utomhusdesign
4






