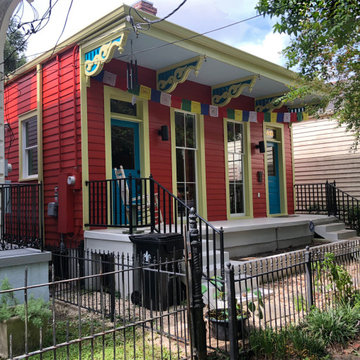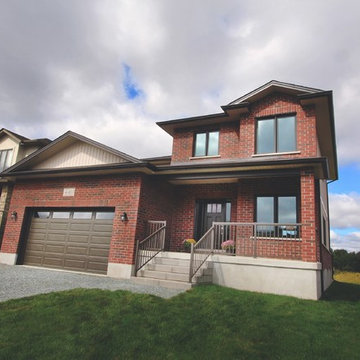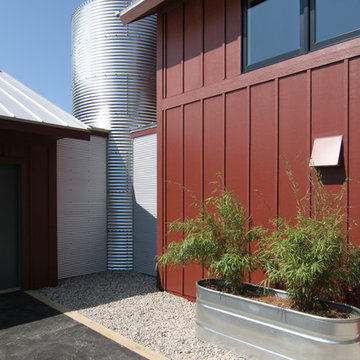Fasad
Sortera efter:
Budget
Sortera efter:Populärt i dag
1 - 20 av 1 360 foton
Artikel 1 av 3
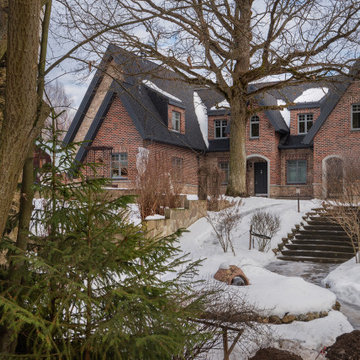
Загородный гостевой дом 420м2 с жилым мансардным этажом. Построен по каркасной технологии на плите УШП. В отделке фасада дома применялись плитка и натуральный камень. Кровля мягкая черепица. Окна из дерева

We added a bold siding to this home as a nod to the red barns. We love that it sets this home apart and gives it unique characteristics while also being modern and luxurious.
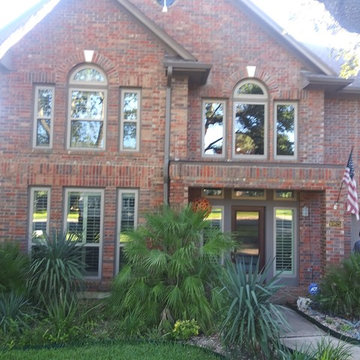
This professional gutter system compliments the colors of this beautiful two-story Victorian red brick house.
Inspiration för mycket stora klassiska röda hus, med två våningar, blandad fasad, sadeltak och tak i shingel
Inspiration för mycket stora klassiska röda hus, med två våningar, blandad fasad, sadeltak och tak i shingel
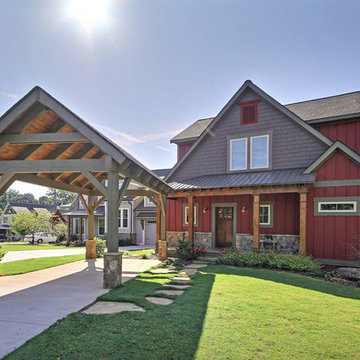
Kurtis Miller - KM Pics
Foto på ett mellanstort lantligt rött hus, med sadeltak, två våningar, blandad fasad och tak i shingel
Foto på ett mellanstort lantligt rött hus, med sadeltak, två våningar, blandad fasad och tak i shingel

Contemporary Rear Extension, Photo by David Butler
Inredning av ett modernt mellanstort rött hus, med två våningar, blandad fasad, sadeltak och tak i shingel
Inredning av ett modernt mellanstort rött hus, med två våningar, blandad fasad, sadeltak och tak i shingel
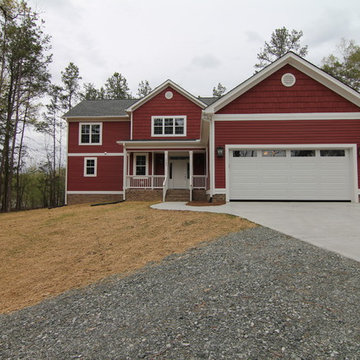
Red house exterior with white front door and garage. Raleigh Custom Homes by Stanton Homes.
Inspiration för stora lantliga röda hus, med två våningar, blandad fasad och sadeltak
Inspiration för stora lantliga röda hus, med två våningar, blandad fasad och sadeltak
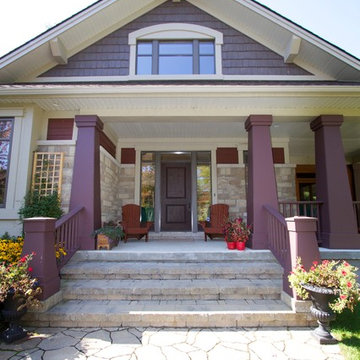
Inredning av ett amerikanskt mellanstort rött hus, med två våningar, blandad fasad och sadeltak
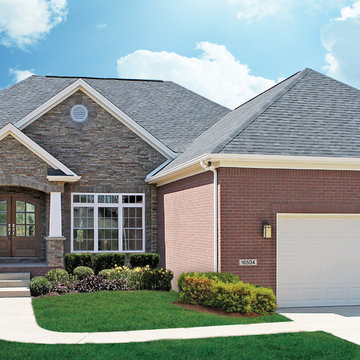
Jagoe Homes, Inc. Project: The Enclave at Glen Lakes Home. Location: Louisville, Kentucky. Site Number: EGL 40.
Idéer för ett stort amerikanskt rött hus, med allt i ett plan, blandad fasad, valmat tak och tak i shingel
Idéer för ett stort amerikanskt rött hus, med allt i ett plan, blandad fasad, valmat tak och tak i shingel
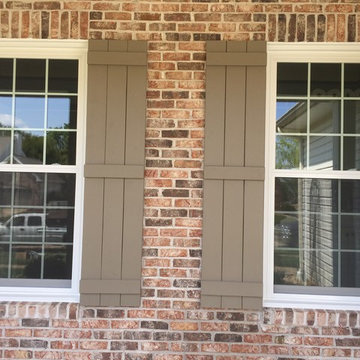
Inredning av ett klassiskt stort rött hus, med två våningar, blandad fasad, sadeltak och tak i shingel
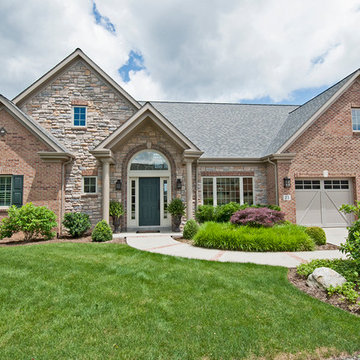
Inspiration för ett stort vintage rött hus, med två våningar, blandad fasad, sadeltak och tak i shingel
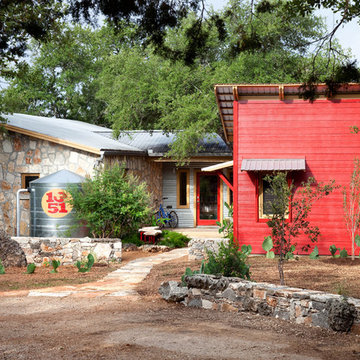
Inspiration för ett litet rustikt rött hus, med allt i ett plan, blandad fasad och pulpettak
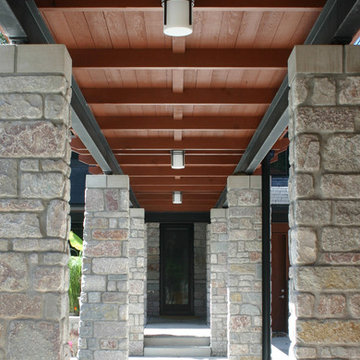
Designed for a family with four younger children, it was important that the house feel comfortable, open, and that family activities be encouraged. The study is directly accessible and visible to the family room in order that these would not be isolated from one another.
Primary living areas and decks are oriented to the south, opening the spacious interior to views of the yard and wooded flood plain beyond. Southern exposure provides ample internal light, shaded by trees and deep overhangs; electronically controlled shades block low afternoon sun. Clerestory glazing offers light above the second floor hall serving the bedrooms and upper foyer. Stone and various woods are utilized throughout the exterior and interior providing continuity and a unified natural setting.
A swimming pool, second garage and courtyard are located to the east and out of the primary view, but with convenient access to the screened porch and kitchen.
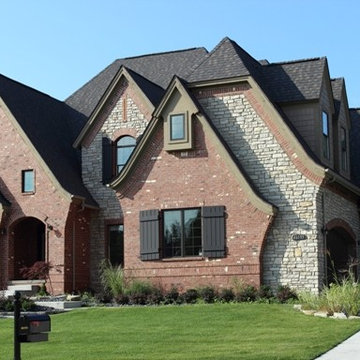
Bild på ett mellanstort vintage rött hus, med två våningar, blandad fasad, valmat tak och tak i shingel
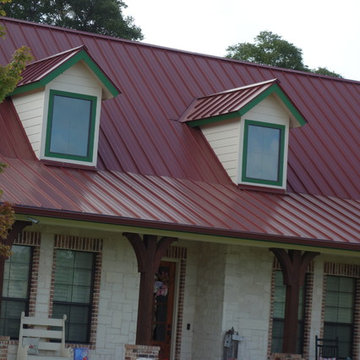
Inspiration för ett stort lantligt rött hus, med två våningar, blandad fasad, sadeltak och tak i metall
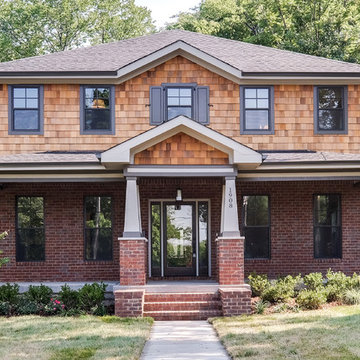
Showcase Photographers
Idéer för stora vintage röda hus, med två våningar och blandad fasad
Idéer för stora vintage röda hus, med två våningar och blandad fasad

Designed for a family with four younger children, it was important that the house feel comfortable, open, and that family activities be encouraged. The study is directly accessible and visible to the family room in order that these would not be isolated from one another.
Primary living areas and decks are oriented to the south, opening the spacious interior to views of the yard and wooded flood plain beyond. Southern exposure provides ample internal light, shaded by trees and deep overhangs; electronically controlled shades block low afternoon sun. Clerestory glazing offers light above the second floor hall serving the bedrooms and upper foyer. Stone and various woods are utilized throughout the exterior and interior providing continuity and a unified natural setting.
A swimming pool, second garage and courtyard are located to the east and out of the primary view, but with convenient access to the screened porch and kitchen.
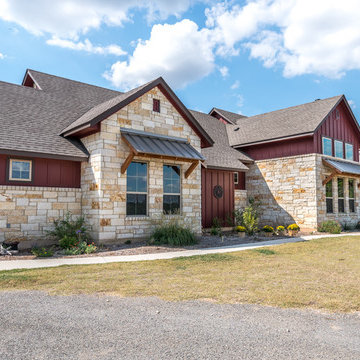
Rustik inredning av ett stort rött hus, med allt i ett plan, blandad fasad och sadeltak
1
