513 foton på rött hus, med fiberplattor i betong
Sortera efter:
Budget
Sortera efter:Populärt i dag
41 - 60 av 513 foton
Artikel 1 av 3
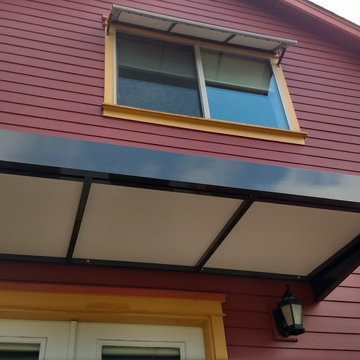
Modern door awning with clean lines and a small upper window awning
Inredning av ett klassiskt stort rött hus, med två våningar, fiberplattor i betong och sadeltak
Inredning av ett klassiskt stort rött hus, med två våningar, fiberplattor i betong och sadeltak
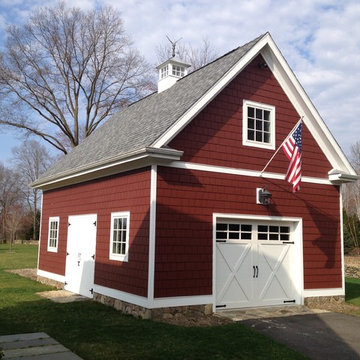
Arctic White Smooth 6 1/4" HardiePlank & Country Lane Red 7" HardieShingle
Idéer för att renovera ett stort vintage rött hus, med två våningar, fiberplattor i betong, sadeltak och tak i shingel
Idéer för att renovera ett stort vintage rött hus, med två våningar, fiberplattor i betong, sadeltak och tak i shingel
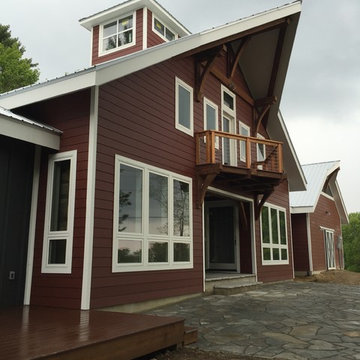
Bild på ett mellanstort lantligt rött hus, med två våningar, fiberplattor i betong och sadeltak

Eave detail of the detached artist studio in north Seattle. The siding is a fibercement panel siding installed with an open rain screen assembly.
Design by Heidi Helgeson, H2D Architecture + Design
Bray Hayden Photography and H2D Architecture + Design
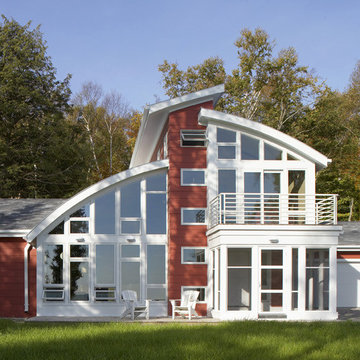
Front elevation with the vaulted great room ceiling on left, guest rooms above the screen porch on right and ventilation tower between the two roof forms. Remotely controlled operable windows at the top of the ventilation tower allow stack effect ventilation of the interior. http://www.kipnisarch.com
Photo Credit - Cable Photo/Wayne Cable http://selfmadephoto.com
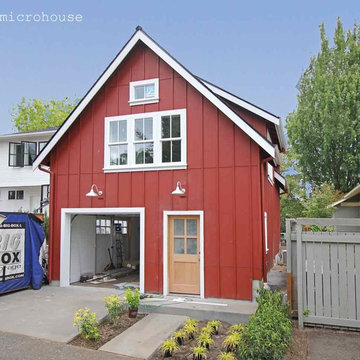
This ravenna backyard cottage is a classic carriage house apartment over a garage/workshop space. Board and batten siding with a 12:12 roof pitch.
Idéer för att renovera ett litet rött hus, med två våningar, fiberplattor i betong och sadeltak
Idéer för att renovera ett litet rött hus, med två våningar, fiberplattor i betong och sadeltak
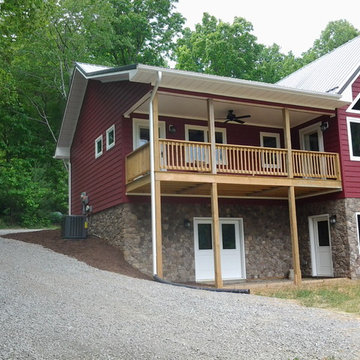
Foto på ett stort lantligt rött hus i flera nivåer, med fiberplattor i betong och sadeltak
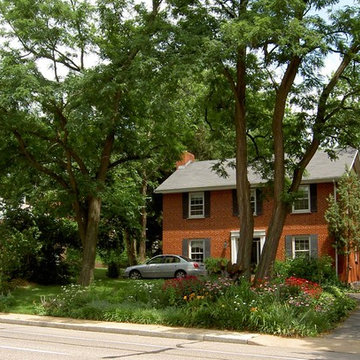
Front Elevations - a 1960's builder colonial home - simple all brick exterior - multi-year renovation started with the detached garage addition in 2001
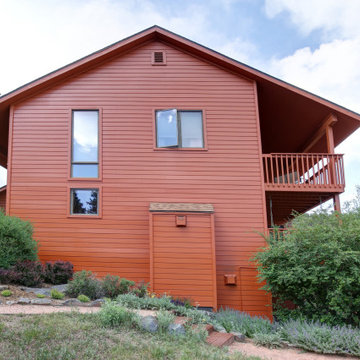
Even though this home in Evergreen was built in 1994, its cedar siding was looking bad. The aging siding was peeling, cracking, and swelling. This homeowner called Colorado Siding Repair to replace all the of the home’s siding! The homeowner had a very specific dream for their design and our team worked with them to make it a reality.
We installed engineered wood siding in a 1 x 8 channel lap siding with a 7 inch reveal. This tongue and groove siding has a beautiful look. To complete the look we painted the home with Sherwin Williams Duration in Pennywise to give this mountain home a beautiful rustic profile. We finished the home’s transformation by replacing the home’s lighting fixtures and painting its decks.
How do you think this mountain home turned out?
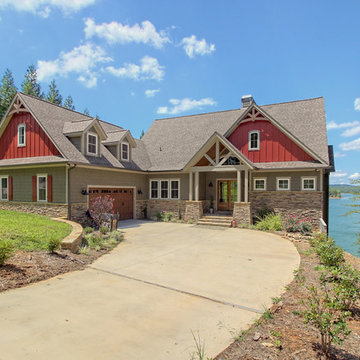
This craftsman lake home on Notla Island features an olive green exterior, cream trim, and a muted red pop of color.
Exempel på ett stort amerikanskt rött hus, med två våningar, fiberplattor i betong, sadeltak och tak i shingel
Exempel på ett stort amerikanskt rött hus, med två våningar, fiberplattor i betong, sadeltak och tak i shingel
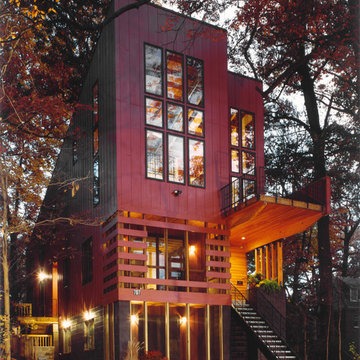
Judy Davis, HD Photo, Washington DC
Idéer för mellanstora funkis röda hus, med tre eller fler plan, fiberplattor i betong och pulpettak
Idéer för mellanstora funkis röda hus, med tre eller fler plan, fiberplattor i betong och pulpettak
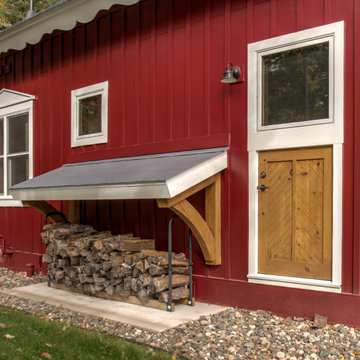
Exempel på ett mellanstort minimalistiskt rött hus, med två våningar, fiberplattor i betong, sadeltak och tak i shingel
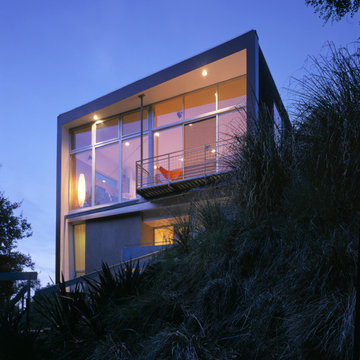
The house's northeast facade at dawn. This northeast-facing glass wall frames views of the nearby San Gabriel Mountains. The entry, glazed in obscured glass, sits below.
Photo: Erich Ansel Koyama
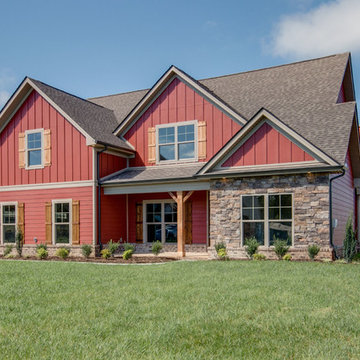
Foto på ett mellanstort amerikanskt rött hus, med två våningar, fiberplattor i betong, sadeltak och tak i shingel
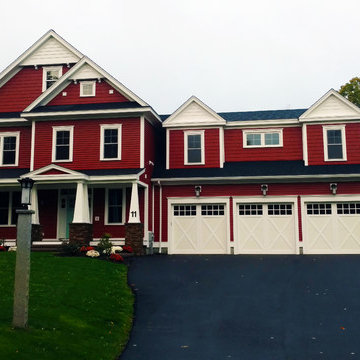
Foto på ett stort amerikanskt rött hus, med två våningar, fiberplattor i betong och sadeltak
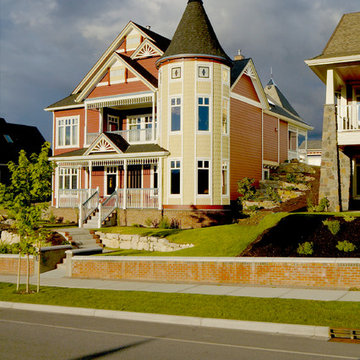
Klassisk inredning av ett stort rött hus, med två våningar, fiberplattor i betong och sadeltak
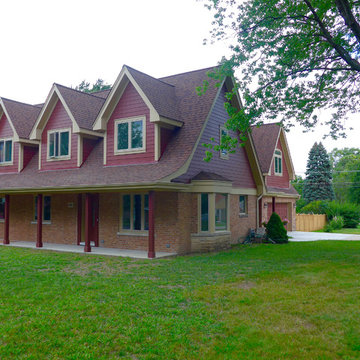
This Mount Prospect, IL Modern Style Home was a New Construction remodel by Siding & Windows Group with James Hardieplank Select Cedarmill Lap Siding in ColorPlus Technology Color Countrylane Red and HardieTrim Smooth Boards in ColorPlus Technology Color Autumn Tan.
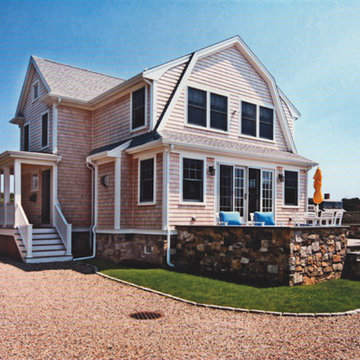
Foto på ett mellanstort vintage rött hus, med två våningar och fiberplattor i betong
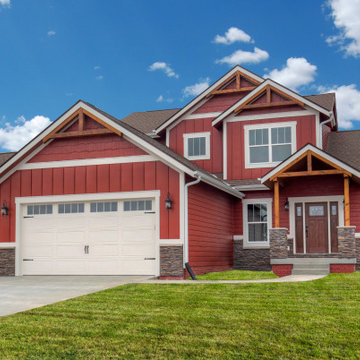
5 bedroom, 4 bath story and a half plan with beautiful wood details.
Bild på ett mellanstort lantligt rött hus, med två våningar, fiberplattor i betong, sadeltak och tak i shingel
Bild på ett mellanstort lantligt rött hus, med två våningar, fiberplattor i betong, sadeltak och tak i shingel
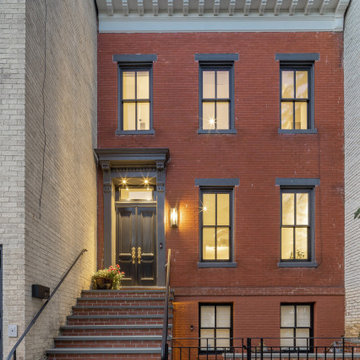
We completely gutted and renovated this historic DC
rowhouse and added a rear addition and a roof deck, accessed by stairs to an enclosed structure.
The client wanted to maintain a formal, traditional feel at the front of the house and add bolder and contemporary design at the back.
We removed the existing partial rear addition, landings, walkways, and retaining walls. The new 3-story rear addition is across the entire width of the house, extending out 24-feet.
Our original front entry design did not have a planter. However, the HPRB insisted on a planting area to maintain that original element of the house.
The charcoal gray color at the trim and the front door had to be approved by HPRB. HPRB also had to review and approve our new code-compliant steps and railings to the front door.
513 foton på rött hus, med fiberplattor i betong
3