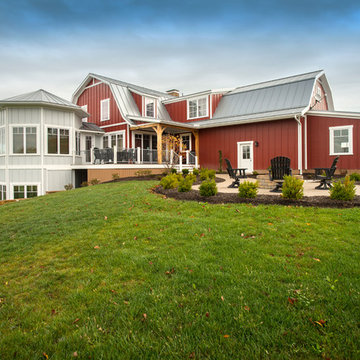238 foton på rött hus, med mansardtak
Sortera efter:
Budget
Sortera efter:Populärt i dag
1 - 20 av 238 foton
Artikel 1 av 3
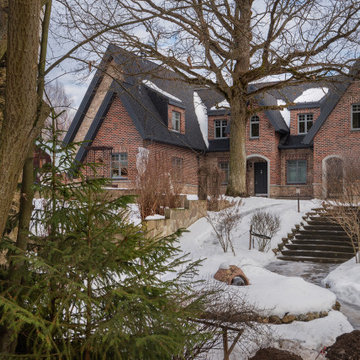
Загородный гостевой дом 420м2 с жилым мансардным этажом. Построен по каркасной технологии на плите УШП. В отделке фасада дома применялись плитка и натуральный камень. Кровля мягкая черепица. Окна из дерева
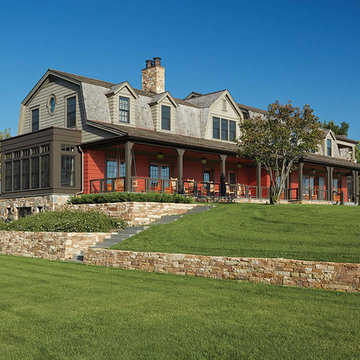
Exterior side view of home from yard
Inspiration för klassiska röda trähus, med två våningar och mansardtak
Inspiration för klassiska röda trähus, med två våningar och mansardtak

Architect: Michelle Penn, AIA This barn home is modeled after an existing Nebraska barn in Lancaster County. Heating is by passive solar design, supplemented by a geothermal radiant floor system. Cooling uses a whole house fan and a passive air flow system. The passive system is created with the cupola, windows, transoms and passive venting for cooling, rather than a forced air system. Because fresh water is not available from a well nor county water, water will be provided by rainwater harvesting. The water will be collected from a gutter system, go into a series of nine holding tanks and then go through a water filtration system to provide drinking water for the home. A greywater system will then recycle water from the sinks and showers to be reused in the toilets. Low-flow fixtures will be used throughout the home to conserve water.
Photo Credits: Jackson Studios
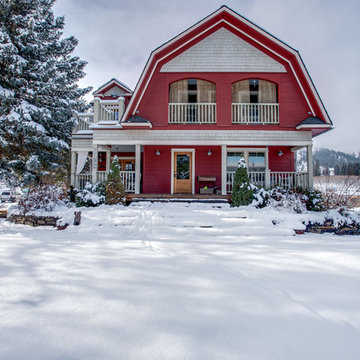
Travis Knoop Photography
Foto på ett lantligt rött hus, med två våningar och mansardtak
Foto på ett lantligt rött hus, med två våningar och mansardtak
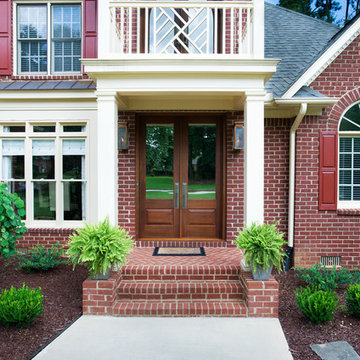
Copper gas lanterns flank the Honduras mahogany doors of this traditional, red brick home. Above the entry is a balcony with an interesting baluster design.
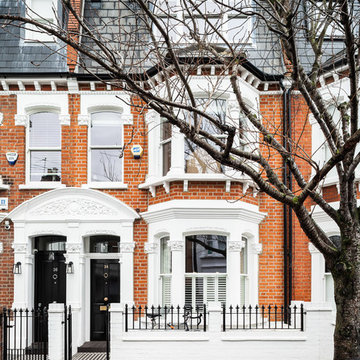
David Butler
Idéer för att renovera ett stort vintage rött hus, med tre eller fler plan, tegel och mansardtak
Idéer för att renovera ett stort vintage rött hus, med tre eller fler plan, tegel och mansardtak
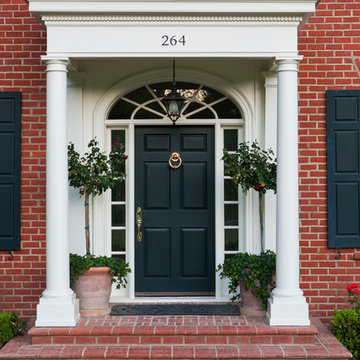
SoCal Contractor- Construction
Lori Dennis Inc- Interior Design
Mark Tanner-Photography
Idéer för mycket stora röda hus, med två våningar, tegel och mansardtak
Idéer för mycket stora röda hus, med två våningar, tegel och mansardtak
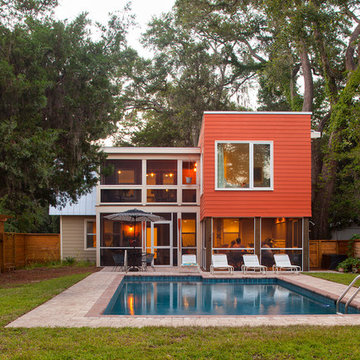
Courtyard view
Foto på ett mellanstort funkis rött hus, med två våningar, fiberplattor i betong och mansardtak
Foto på ett mellanstort funkis rött hus, med två våningar, fiberplattor i betong och mansardtak
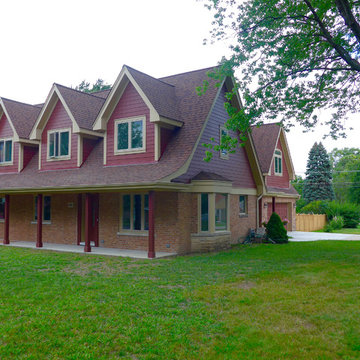
This Mount Prospect, IL Modern Style Home was a New Construction remodel by Siding & Windows Group with James Hardieplank Select Cedarmill Lap Siding in ColorPlus Technology Color Countrylane Red and HardieTrim Smooth Boards in ColorPlus Technology Color Autumn Tan.
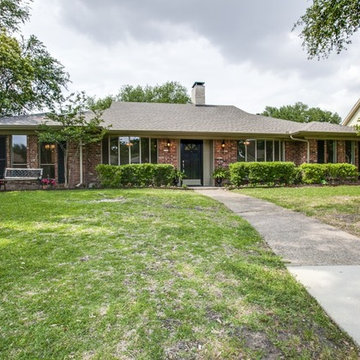
Inspiration för mellanstora klassiska röda hus, med allt i ett plan, tegel, mansardtak och tak i shingel
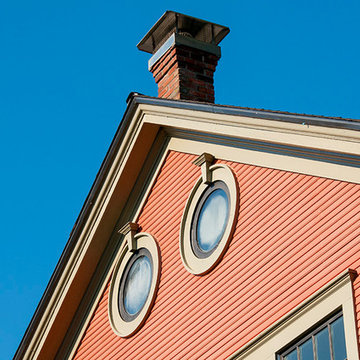
Foto på ett mellanstort vintage rött hus, med två våningar, mansardtak och tak i shingel
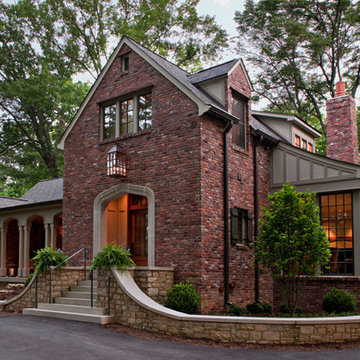
Wiff Harmer
Inredning av ett klassiskt stort rött hus, med två våningar, tegel och mansardtak
Inredning av ett klassiskt stort rött hus, med två våningar, tegel och mansardtak
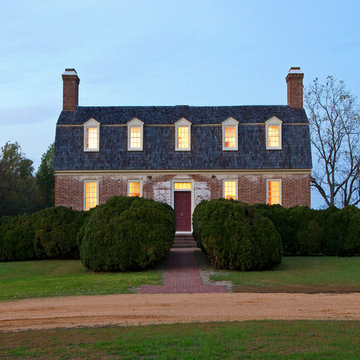
Complete restoration of historic plantation home in Middlesex Virginia.
Foto på ett mycket stort lantligt rött hus, med två våningar, tegel och mansardtak
Foto på ett mycket stort lantligt rött hus, med två våningar, tegel och mansardtak
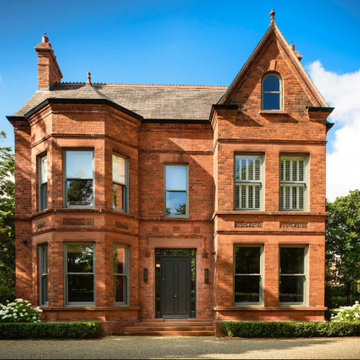
Idéer för mellanstora vintage röda hus, med tre eller fler plan, tegel och mansardtak
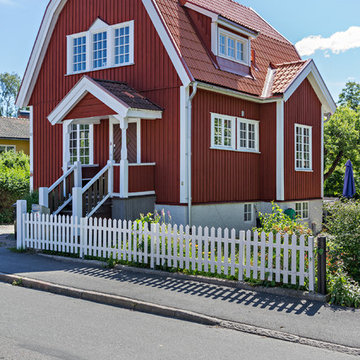
Lantlig inredning av ett stort rött hus, med tre eller fler plan, mansardtak och tak med takplattor
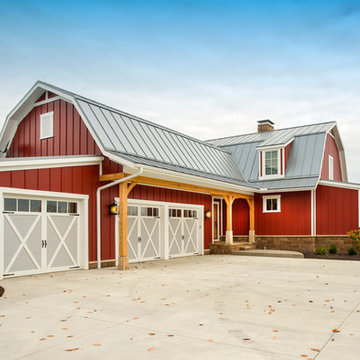
This amazing Shrock Premier timber frame home was recently featured in Timber Home Living magazine. Perched high upon a hill, this red barn style exterior, complete with silo certainly evokes a "wow" reaction! The 5,000 square foot home provides the perfect respite for the hectic lifestyle. The basement walkout custom cabinetry was made by Shrock experts from timbers cut and milled from the scenic land surrounding the home. Make your dream home a reality with Shrock Premier Custom Construction.
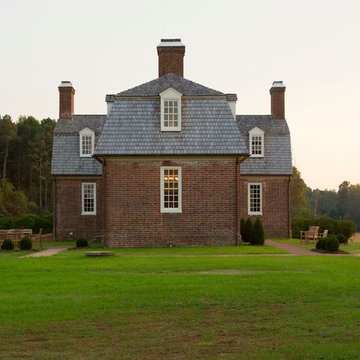
Complete restoration of historic plantation home in Middlesex Virginia.
Inspiration för ett mycket stort lantligt rött hus, med två våningar, tegel och mansardtak
Inspiration för ett mycket stort lantligt rött hus, med två våningar, tegel och mansardtak

Inredning av ett klassiskt stort rött hus, med tre eller fler plan, tegel, mansardtak och tak i shingel
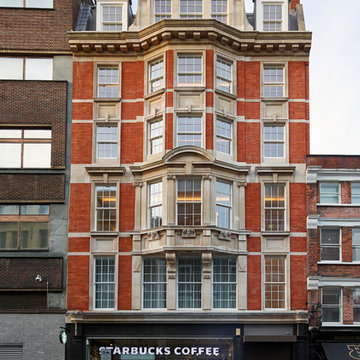
Restored Victorian front facade
Photo: David Churchill
Inspiration för mellanstora klassiska röda hus, med tre eller fler plan, tegel och mansardtak
Inspiration för mellanstora klassiska röda hus, med tre eller fler plan, tegel och mansardtak
238 foton på rött hus, med mansardtak
1
