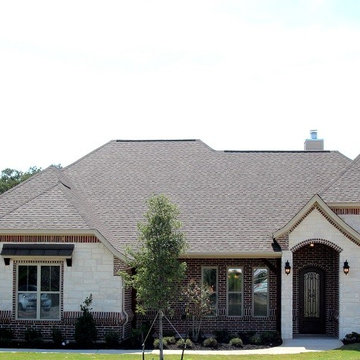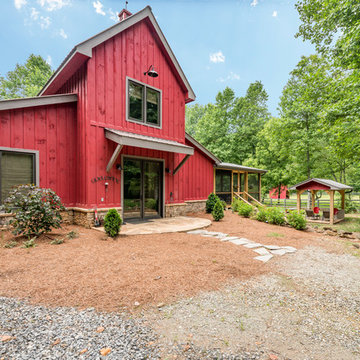5 403 foton på rött hus, med sadeltak
Sortera efter:
Budget
Sortera efter:Populärt i dag
121 - 140 av 5 403 foton
Artikel 1 av 3
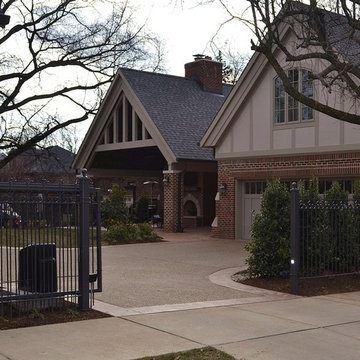
We added a new kitchen and covered terrace wing, and a bar and office wing onto an existing 1920's home. There's also a new mud rm and renovated family room. The rear terrace will have a vaulted roof that compliments the 2nd floor master bath addition on top of the existing garage.
A 1-1/2 story detached garage with a studio above was placed across from the attached garage to define the drive court and driveway entry..
Chris Marshall
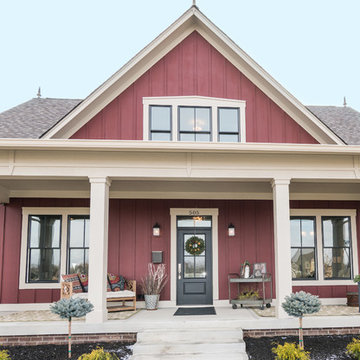
The red exterior paired with the white porch columns and brick veneer are just few of the reasons that make this home stand out.
Photo by: Thomas Graham
Interior Design by: Everything Home Designs
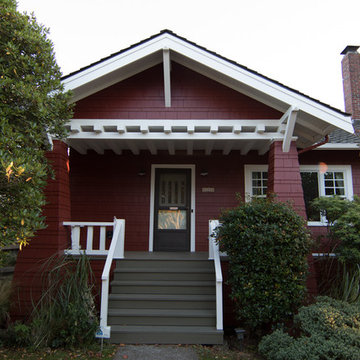
Foto på ett mellanstort amerikanskt rött trähus, med två våningar och sadeltak
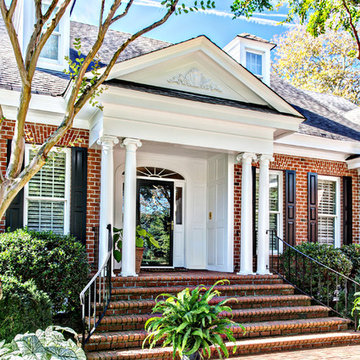
Glenn Bashaw, Images in Light
Bild på ett stort vintage rött hus, med tegel, sadeltak och två våningar
Bild på ett stort vintage rött hus, med tegel, sadeltak och två våningar
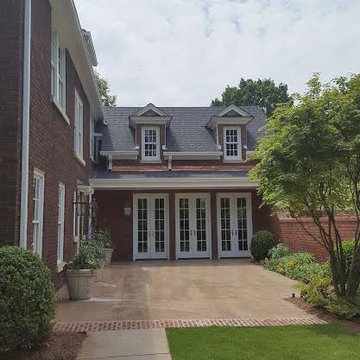
Idéer för stora vintage röda hus, med sadeltak, tak i shingel, tre eller fler plan och tegel
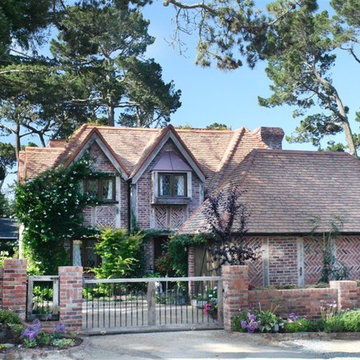
Designer, Builder & Installer: Across the Pond Construction of Carmel by the Sea CA
Tile Country French in blend of 3 sizes and 4 colors.
Robert Darley of Across the Pond is an Ex Brit and designed this magnificent home to suit the size of the lot and showcase the skills and abilities of his construction business.
Robert’s crew installed the tiles with a little help from Northern and did a fantastic job.
If you are ever in Carmel it is well worth a drive by to check it out.
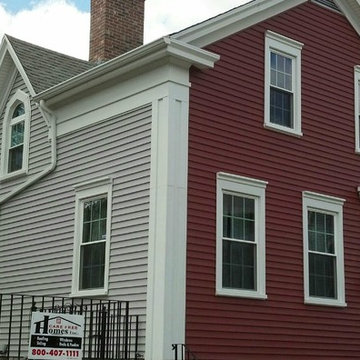
Located in the historic district of New Bedford, MA, this single family Greek Revival home recently got a new look. The natural cedar shingles were aging and were replaced with maintenance-free vinyl siding. In order to keep the historic appeal of the home, Carvedwood 44® siding by Mastic was chose by the homeowners. Victorian Grey was used on the sides and rear of the home to mimic the look of authentic cedar shingles, and Russet Red siding was used for the front. Carvedwood 44® delivers strength, durability and the beauty of real wood in a maintenance free material. Carvedwood 44® is offered in 23 colors, 6 profiles and either smooth or wood grain finishes. Mastic Accent trim in white and a new Smooth Start ThermaTru entry door added the finishing touches to the home renovation.
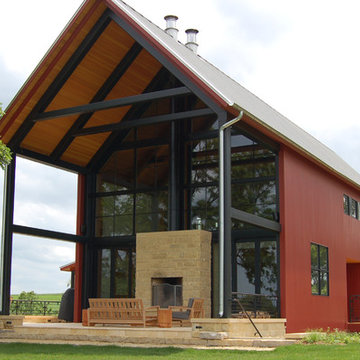
Marvin Windows and Doors
Tim Marr of Traditional Carpentry Inc
Idéer för att renovera ett stort lantligt rött hus, med två våningar, sadeltak och tak i metall
Idéer för att renovera ett stort lantligt rött hus, med två våningar, sadeltak och tak i metall
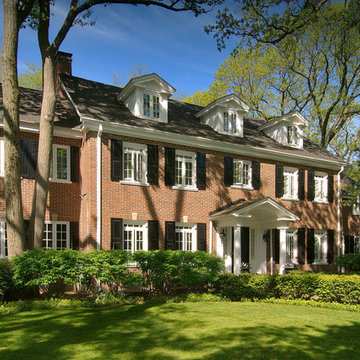
Bild på ett stort vintage rött hus, med tre eller fler plan, tegel, sadeltak och tak i shingel

Maintaining the original brick and wrought iron gate, covered entry patio and parapet massing at the 1st floor, the addition strived to carry forward the Craftsman character by blurring the line between old and new through material choice, complex gable design, accent roofs and window treatment.
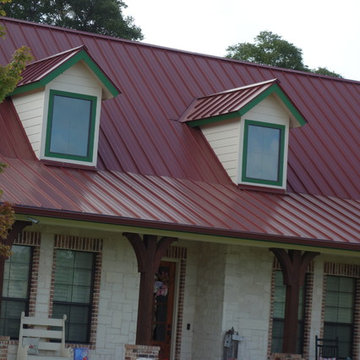
Inspiration för ett stort lantligt rött hus, med två våningar, blandad fasad, sadeltak och tak i metall
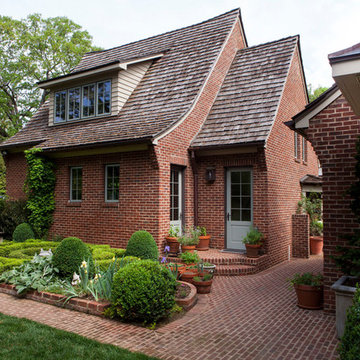
Jim Schmid Photography
Inspiration för moderna röda hus, med två våningar, tegel och sadeltak
Inspiration för moderna röda hus, med två våningar, tegel och sadeltak
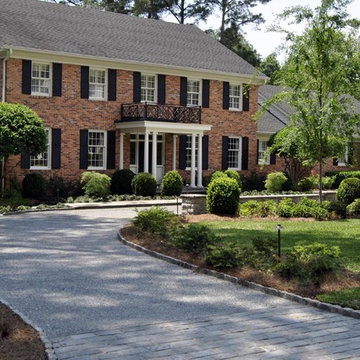
Exempel på ett stort klassiskt rött hus, med tegel, tre eller fler plan, sadeltak och tak i shingel
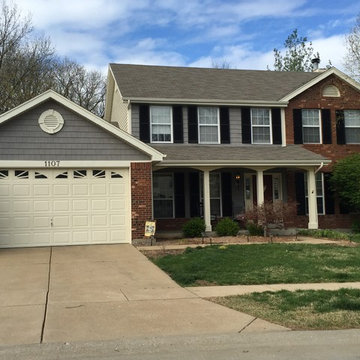
Idéer för att renovera ett stort vintage rött hus, med två våningar, tegel, sadeltak och tak i shingel
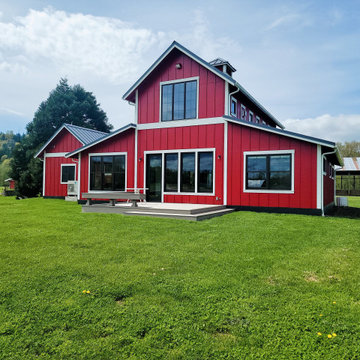
Lantlig inredning av ett stort rött hus, med två våningar, fiberplattor i betong, sadeltak och tak i metall

Idéer för mycket stora vintage röda flerfamiljshus, med tegel, sadeltak och tre eller fler plan
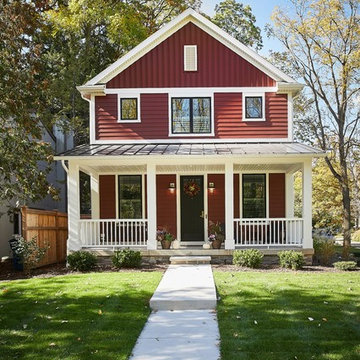
Exempel på ett mellanstort lantligt rött hus, med två våningar, fiberplattor i betong, sadeltak och tak i metall
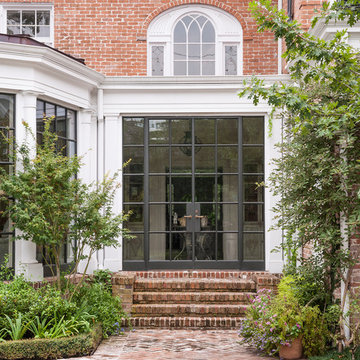
Inredning av ett klassiskt mellanstort rött hus, med tre eller fler plan, tegel, sadeltak och tak i shingel
5 403 foton på rött hus, med sadeltak
7
