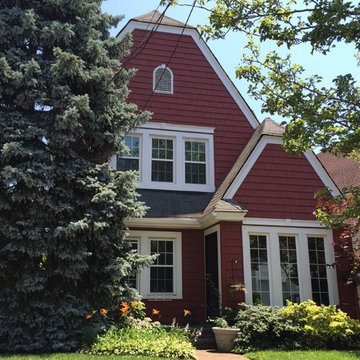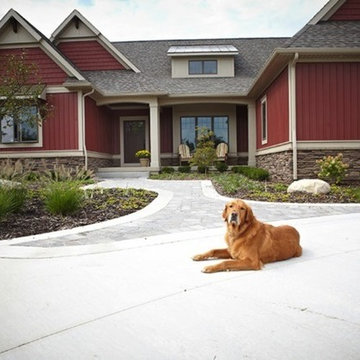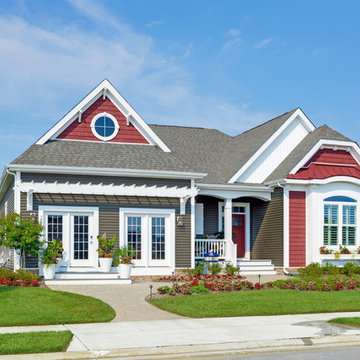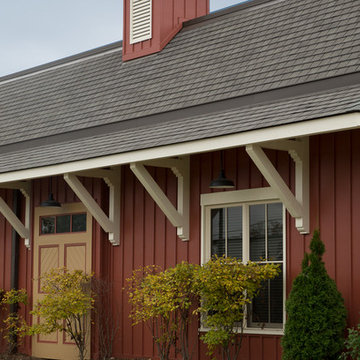418 foton på rött hus, med vinylfasad
Sortera efter:
Budget
Sortera efter:Populärt i dag
41 - 60 av 418 foton
Artikel 1 av 3
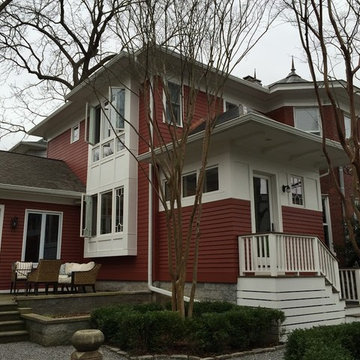
Idéer för att renovera ett stort vintage rött hus, med två våningar, vinylfasad, valmat tak och tak i shingel
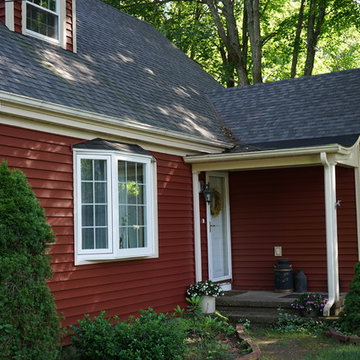
Side view photo. Royal Woodland Rustic Red Siding installed by Sidetex Company. The red siding complements the existing windows with white trim and white grids. There is one small bay window, a white entry door, a stone pathway and a gray roof. This house is in a wooded, forested area of Mount Carmel in Hamden CT 06518.
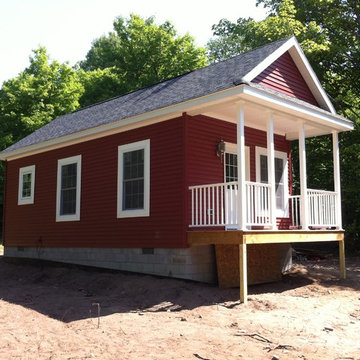
This tiny home is sure to impress as it is so cute from top to bottom! We love the tiny home purpose and were so excited to build one.
Idéer för ett litet klassiskt rött hus, med allt i ett plan och vinylfasad
Idéer för ett litet klassiskt rött hus, med allt i ett plan och vinylfasad
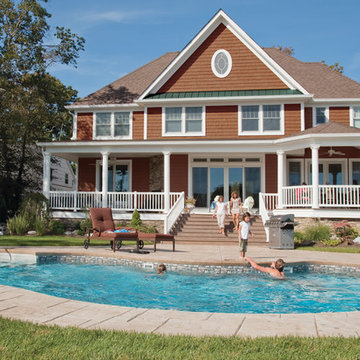
Primary Product: CertainTeed Cedar Impressions® Perfection Shingles
Size: Double 7" Staggered
Color: Terra Cotta
Inspiration för mellanstora klassiska röda hus, med tre eller fler plan och vinylfasad
Inspiration för mellanstora klassiska röda hus, med tre eller fler plan och vinylfasad
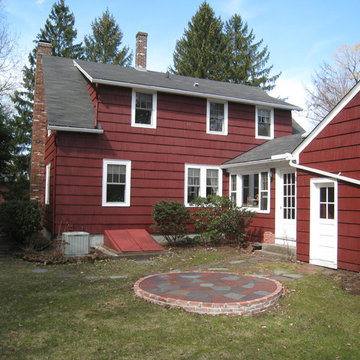
Former house (before addition)
Foto på ett mellanstort lantligt rött hus, med två våningar, vinylfasad, halvvalmat sadeltak och tak i mixade material
Foto på ett mellanstort lantligt rött hus, med två våningar, vinylfasad, halvvalmat sadeltak och tak i mixade material
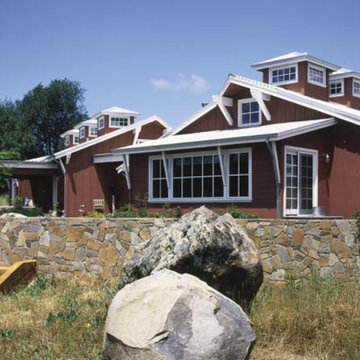
Exempel på ett mycket stort lantligt rött hus, med allt i ett plan, vinylfasad, sadeltak och tak i metall
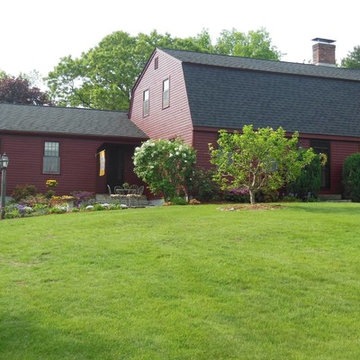
Inredning av ett lantligt mellanstort rött hus, med två våningar, vinylfasad, tak med takplattor och mansardtak
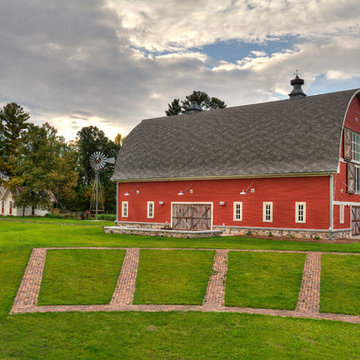
Foto på ett stort lantligt rött hus, med tre eller fler plan, vinylfasad, mansardtak och tak i shingel
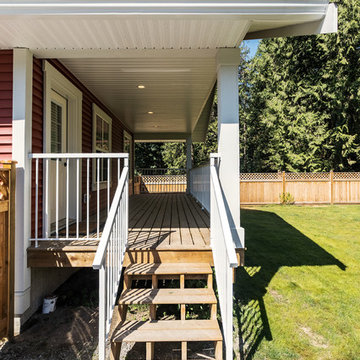
Quaint, red guest cottage with an expansive covered front porch and farmhouse style red siding and window trim.
Photos by Brice Ferre
Exempel på ett litet klassiskt rött hus, med allt i ett plan, sadeltak, tak i shingel och vinylfasad
Exempel på ett litet klassiskt rött hus, med allt i ett plan, sadeltak, tak i shingel och vinylfasad
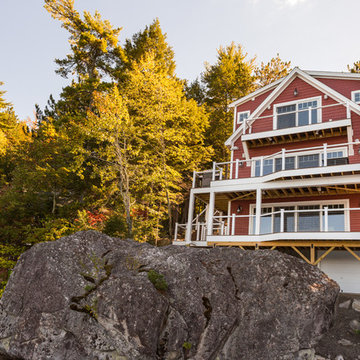
Construction of a stunning new three level lake home in Alton on beautiful Lake Winnipesaukee. This home was constructed in place of an existing cabin that was falling over - We tore down the old home and constructed this masterpiece! This home boasts a three level wrap around composite deck with stainless cable railings, shake style vinyl siding, Andersen premium windows with large 16' sliders on the water side and a view to die for! The interior has custom Hickory wood floors, two fireplaces, a beautiful kitchen with custom island top and bar, large entertainment space on the lower level with wrap around bar and a master suite overlooking the lake with a custom tile shower and large walk in closet.
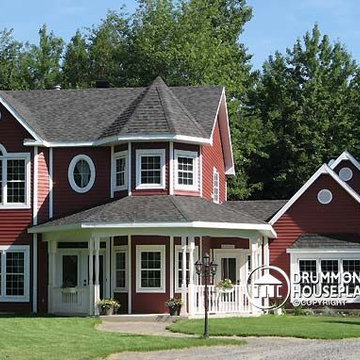
A COUNTRY FARMHOUSE COTTAGE WITH A VICTORIAN SPIRIT
House plan # 2896 by Drummond House Plans - house plan available starting at $979
PDF & Blueprints starting at: $979
This cottage distinguishes itself in American style by its exterior round gallery which beautifully encircles the front corner turret, thus tying the garage to the house.
The main level is appointed with a living room separated from the dining room by a two-sided fireplace, a generous kitchen and casual breakfast area, a half-bath and a home office in the turret. On the second level, no space is wasted. The master suite includes a walk-in closet and spa-style bathroom in the turret. Two additional bedrooms share a Jack-and-Jill bathroom and a laundry room is on this level for easy access from all of the bedrooms.
The lateral entry to the garage includes an architectural window detail which contributes greatly to the curb appeal of this model.
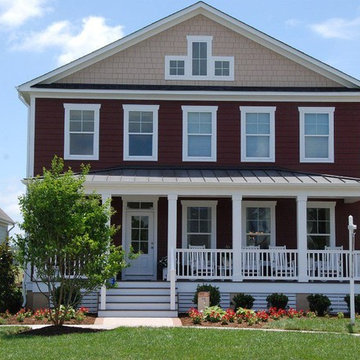
Idéer för mellanstora vintage röda hus, med två våningar, vinylfasad och sadeltak
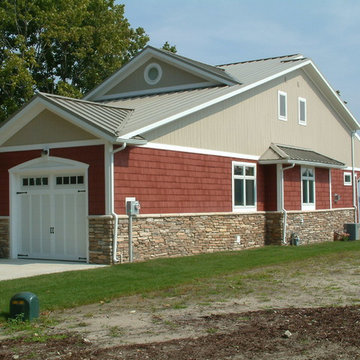
Idéer för att renovera ett litet amerikanskt rött hus, med två våningar och vinylfasad
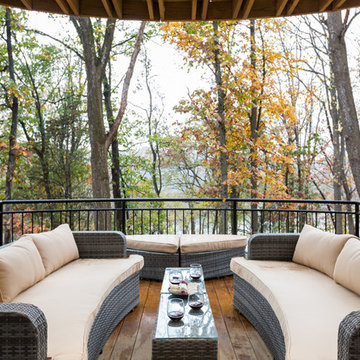
swartz photography
Idéer för ett mellanstort rustikt rött hus, med tre eller fler plan och vinylfasad
Idéer för ett mellanstort rustikt rött hus, med tre eller fler plan och vinylfasad
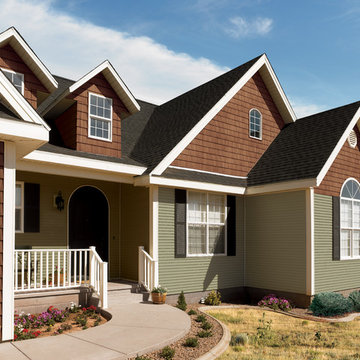
Primary Product: CertainTeed Cedar Impressions® Perfection Shingles
Size: Double 7" Straight Edge Rough-Split Shakes
Color: Terra Cotta
Bild på ett mellanstort vintage rött hus, med två våningar och vinylfasad
Bild på ett mellanstort vintage rött hus, med två våningar och vinylfasad
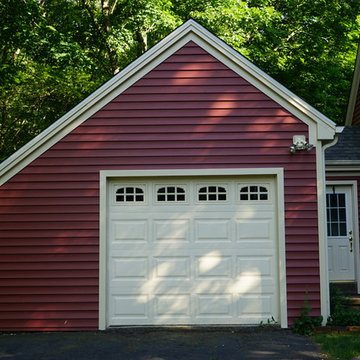
Royal Woodland Rustic Red Siding installed by Sidetex Company. A picture of a newly sided garage with white garge door and white trim Windows have white grids. This house is in a wooded, forested area of Mount Carmel in Hamden CT 06518.
418 foton på rött hus, med vinylfasad
3
