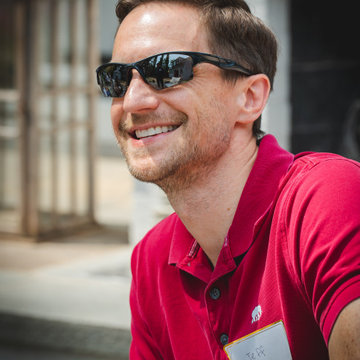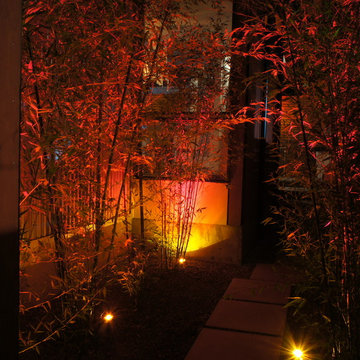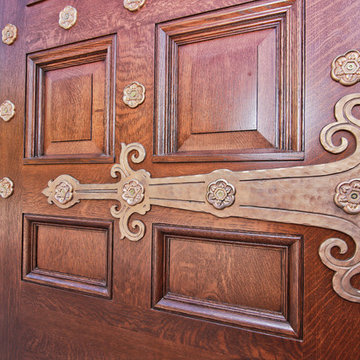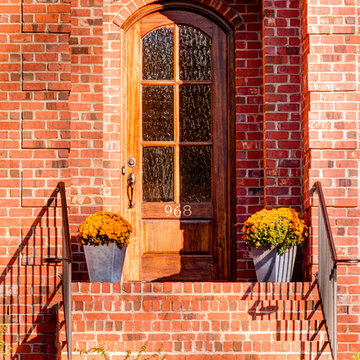193 foton på rött hus
Sortera efter:
Budget
Sortera efter:Populärt i dag
141 - 160 av 193 foton
Artikel 1 av 3
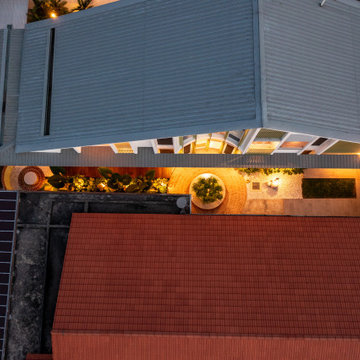
This project seeks to transform family living by adopting a more inclusive and interconnected approach. By redefining and erasing the boundary between two houses - the new and the old ancestral home - we create an activity garden that fosters joy and interaction for both sides, both generations, without compromising individual autonomy. At the heart of this garden lies the ‘Family Circle’, a knot of shared experiences that will be passed down for generations to come.
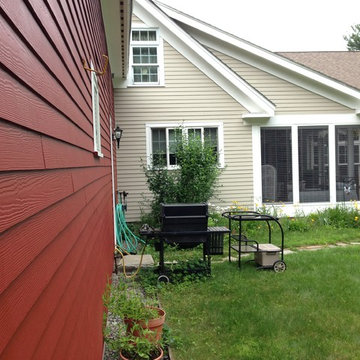
Sean Joseph Haney
Inspiration för ett mycket stort amerikanskt grått hus, med två våningar, blandad fasad och sadeltak
Inspiration för ett mycket stort amerikanskt grått hus, med två våningar, blandad fasad och sadeltak
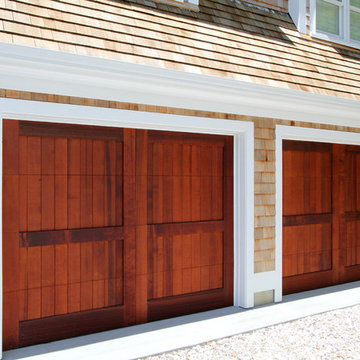
This is a good looking, high-utility space which maximizes the spatial opportunity on the land parcel while complimenting the main house.
Inredning av ett klassiskt litet trähus, med två våningar
Inredning av ett klassiskt litet trähus, med två våningar
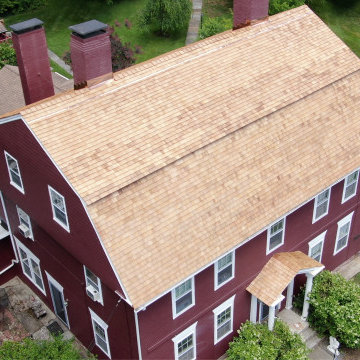
Overhead front view of the Gardner Carpenter House - another Historic Restoration Project in Norwichtown, CT. Built in 1793, the original house (there have been some additions put on in back) needed a new roof - we specified and installed western red cedar. After removing the existing roof, we laid down an Ice & Water Shield underlayment. We flashed all chimney protrusions with 24 gauge red copper flashing and installed a red copper cleansing strip just below the ridge cap on both sides of the roof. We topped this job off with a cedar shingle ridge cap.
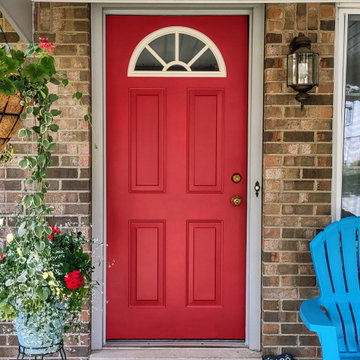
Three coats of paint were applied to this exterior door and several light coats of spray paint on the plastic window frame.
Idéer för vintage bruna hus, med allt i ett plan, tegel och tak i shingel
Idéer för vintage bruna hus, med allt i ett plan, tegel och tak i shingel
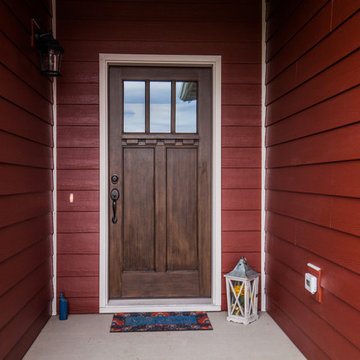
Saul Creative
Klassisk inredning av ett mellanstort rött hus, med två våningar, fiberplattor i betong, sadeltak och tak i shingel
Klassisk inredning av ett mellanstort rött hus, med två våningar, fiberplattor i betong, sadeltak och tak i shingel
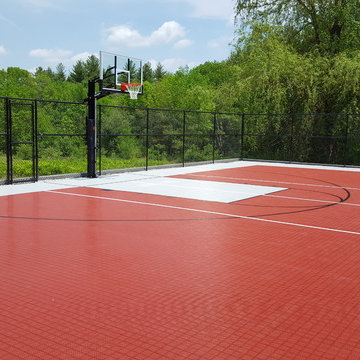
Our HomeCourt tile is available in 16 colors and is perfect for your personal backyard basketball court!
HomeCourt features a unique rib pattern for tremendous durability under the most demanding conditions, which is ideal for home basketball court surfaces. The innovative flex joint of HomeCourt allows for the surface to be fastened tight to the perimeter to insure a no-movement, no-buckle surface from the hottest to the coldest climates.
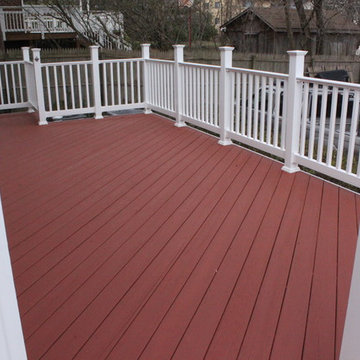
This home in Gaithersburg is over 100 years old. The wood trim was in pretty rough shape. We scraped, sanded, caulked, & primed it after power-washing the entire exterior, including deck & porch. Two coats of Sherwin-Williams Eminence exterior paint ("Gateway Gray" & white gloss on the trim) made it look really sharp again!
Jon Douglas Anderson
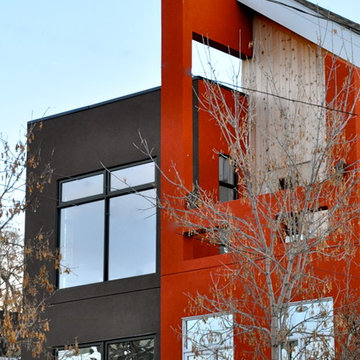
Ernst von Meijenfeldt, Zizi Lievers
Foto på ett litet funkis hus, med två våningar och stuckatur
Foto på ett litet funkis hus, med två våningar och stuckatur
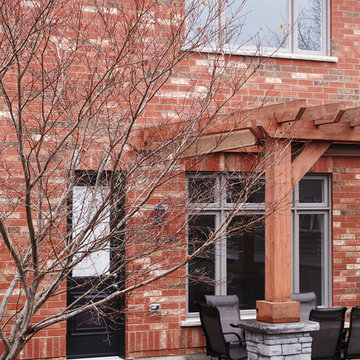
New windows replaced developer installed basic units to update the energy efficiency, view and curb appeal of the home. The family room window was raised where the stair was removed to improve floor area.
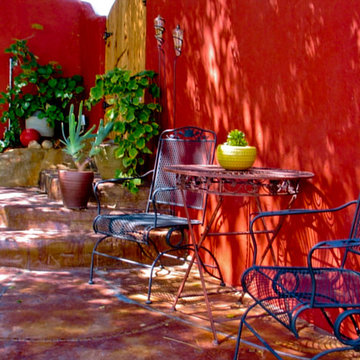
Greenfish Designs Patio Renewal. Our goal on this job was to create a cool, inviting and private space just steps from the front door of a North County home. We Extended the steps, created a stone'like retaining coat for the far slope which tended to sluff onto the steps. We stained the concrete, added texture to the walls to unify them, and finally selected and applied a deep red stucco paint. The patio became a primary gathering place for the family, and we enjoyed the process!
Photo by Sandra Schultz
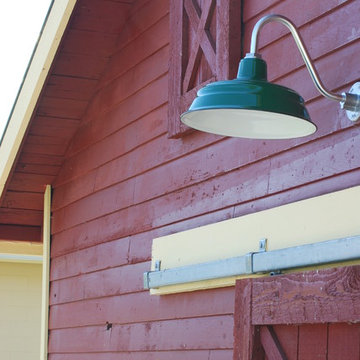
Idéer för ett mellanstort lantligt rött trähus, med allt i ett plan, sadeltak och tak i metall
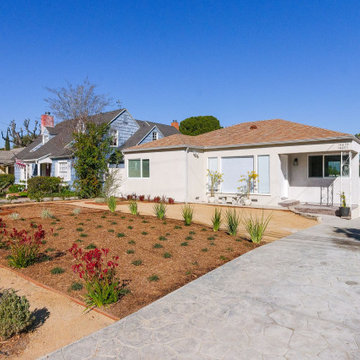
Originally built in 1948, this house and yard was in desperate need of a makeover. It still had the original cabinets in the kitchen and bathrooms. We opened up a few walls, removed a fireplace and chimney, and updated the entire home. We also remodeled the 2-car detached garage guest house. Overall, the homeowners chose a more contemporary design with energy efficient appliances and landscaping.

Idéer för att renovera ett litet hus, med två våningar, tegel, sadeltak och tak i shingel
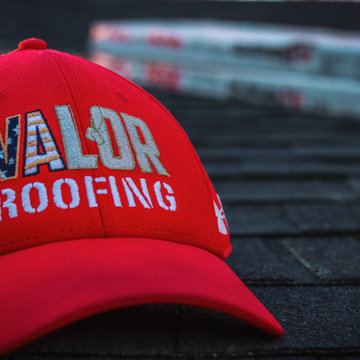
Charlotte Hall, MD: Our most recent project in Maryland is complete. Spending a little extra time to ensure every nail is removed is imperative. We do our best to ensure we leave your home better than when we arrived! THE VALOR DIFFERENCE.
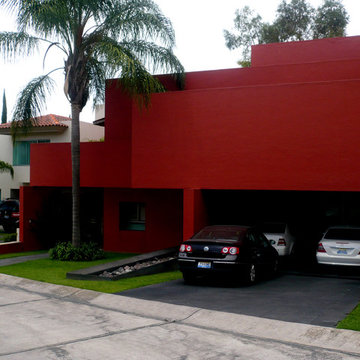
Can SeO es una residencia habitacional para una familia de 5 integrantes.
La propuesta espacial gira entorno a un patio central interior que funge como espacio principal y alrededor del cual se desenvuelven el resto de los espacios interiores.
Se utilizan materiales naturales en conjunto con tecnificados, para lograr un lenguaje cargado de luz y aire natural.
Dirección de proyecto:
Arq. Germán Tirado S.
193 foton på rött hus
8
