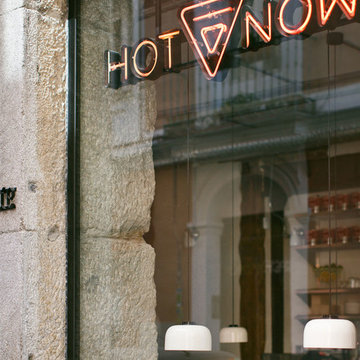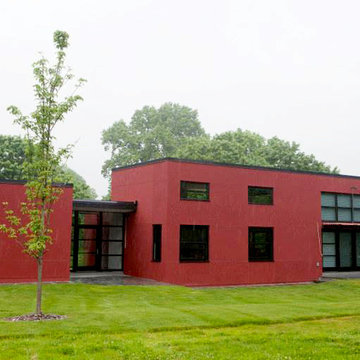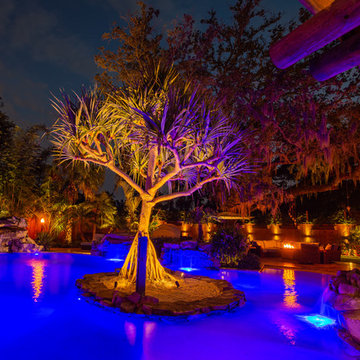81 foton på rött hus
Sortera efter:
Budget
Sortera efter:Populärt i dag
21 - 40 av 81 foton
Artikel 1 av 3
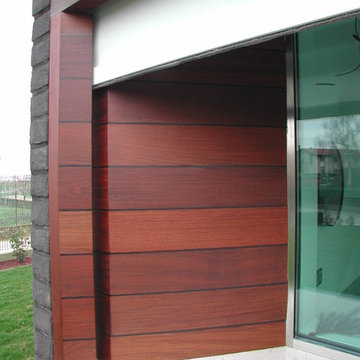
Idéer för ett mellanstort modernt svart hus, med allt i ett plan, tegel, sadeltak och tak med takplattor
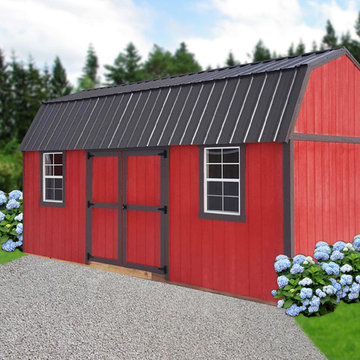
Side Lofted Barn
Inspiration för ett stort vintage rött trähus, med pulpettak, tak i metall och två våningar
Inspiration för ett stort vintage rött trähus, med pulpettak, tak i metall och två våningar
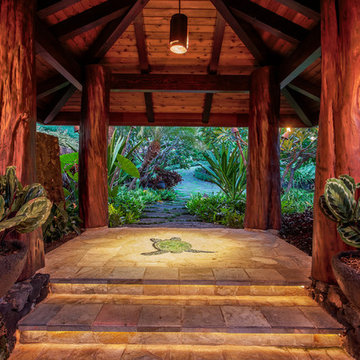
Exterior Entry Vestibule
Idéer för mycket stora tropiska beige hus, med två våningar, stuckatur och valmat tak
Idéer för mycket stora tropiska beige hus, med två våningar, stuckatur och valmat tak
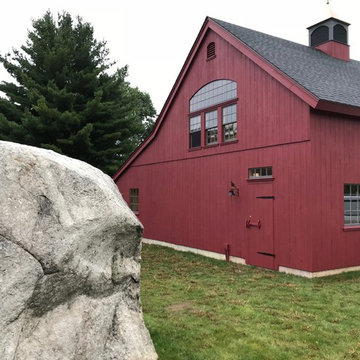
The Barn. To the left is a large boulder that was found on the property while excavating for the foundation.
Inspiration för mycket stora lantliga hus
Inspiration för mycket stora lantliga hus
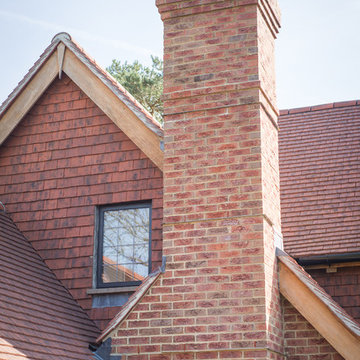
Side view of house and chimney breast.
Photo Credit: Debbie Jolliff www.debbiejolliff.co.uk
Idéer för ett stort lantligt hus, med två våningar, tegel, sadeltak och tak med takplattor
Idéer för ett stort lantligt hus, med två våningar, tegel, sadeltak och tak med takplattor
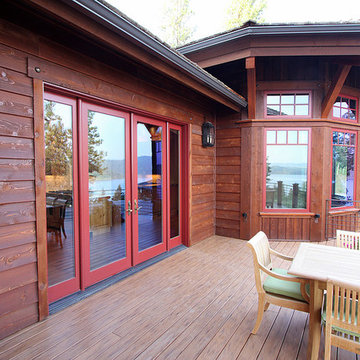
Inspiration för ett stort funkis brunt trähus, med två våningar och sadeltak
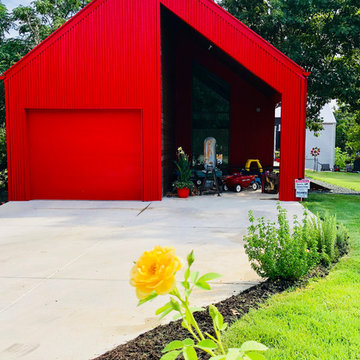
Blue Horse Building + Design // EST. 11 architecture
Bild på ett stort funkis flerfärgat hus, med två våningar, metallfasad, sadeltak och tak i metall
Bild på ett stort funkis flerfärgat hus, med två våningar, metallfasad, sadeltak och tak i metall
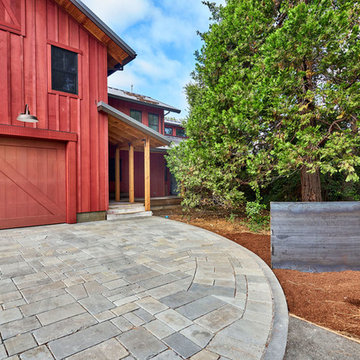
Connecticut Bluestone driveway and CorTen Steel fence. Notice the pathway pattern in the stone that leads to the entry.
Idéer för mycket stora lantliga röda hus, med två våningar, sadeltak och tak i metall
Idéer för mycket stora lantliga röda hus, med två våningar, sadeltak och tak i metall
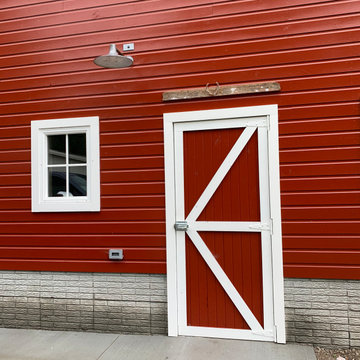
This door was built with the same style of construction as barn doors were built 100 years ago. The siding is real wood siding and was painted with a linseed oil based paint. The light is an original barn light that was refurbished and outfitted with a photo cell.
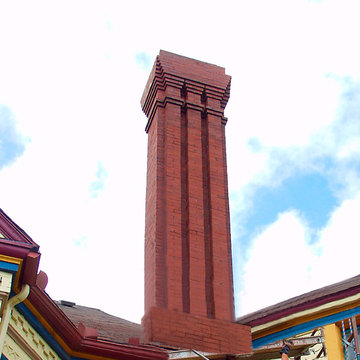
The big chimney. This tool the longest to rebuild. Note the points and tight fitting butter joints.
Gene Padgitt
Bild på ett stort vintage gult hus, med tre eller fler plan och stuckatur
Bild på ett stort vintage gult hus, med tre eller fler plan och stuckatur
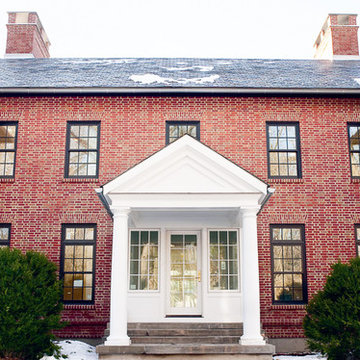
Bild på ett mycket stort vintage rött hus, med tre eller fler plan och tegel
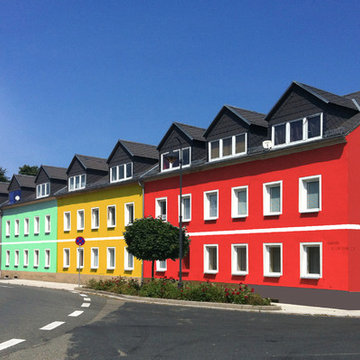
Foto på ett mellanstort funkis hus, med tre eller fler plan och halvvalmat sadeltak
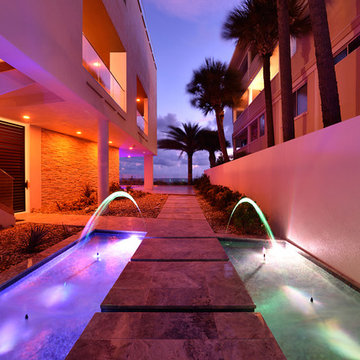
Photographer: Alex Andreakos
Bild på ett funkis beige hus, med tre eller fler plan
Bild på ett funkis beige hus, med tre eller fler plan
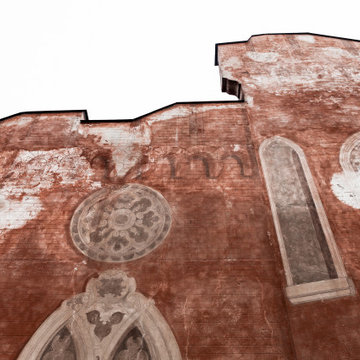
Ristrutturazione completa
Ampia villa in città, all'interno di un contesto storico unico. Spazi ampi e moderni suddivisi su due piani.
L'intervento è stato un importante restauro dell'edificio ma è anche caratterizzato da scelte che hanno permesso di far convivere storico e moderno in spazi ricercati e raffinati.
Sala svago e tv. Sono presenti tappeti ed è evidente il camino passante tra questa stanza ed il salone principale. Evidenti le volte a crociera che connotano il locale che antecedentemente era adibito a stalla. Le murature in mattoni a vista sono stati accuratamente ristrutturati
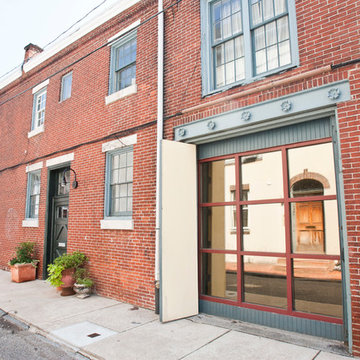
Kelly Turso Photography
Inredning av ett eklektiskt stort hus, med två våningar, tegel och platt tak
Inredning av ett eklektiskt stort hus, med två våningar, tegel och platt tak
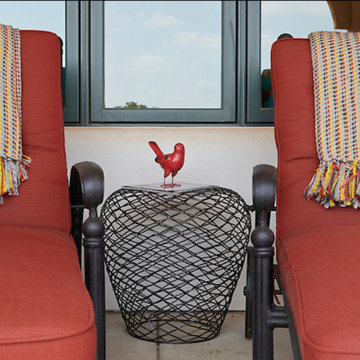
Alex Lepe
Idéer för ett mellanstort klassiskt vitt hus, med två våningar och stuckatur
Idéer för ett mellanstort klassiskt vitt hus, med två våningar och stuckatur
Architectural Gem of Doylestown, PA>
At the southeast corner of East State Street and South Main Street in Doylestown is Lenape Hall
One of the most distinctive buildings in Doylestown, the building was designed by architects Addison Hutton & Thomas Cernea and dedicated November 17th 1874.
It originally provided Doylestown with a large town hall for public meetings, a concentrated store area and a much-needed indoor market.
In the early 20th century, the Strand Theater showed movies here until the building of the New Strand Theater, in 1925. In effect it was a Victorian shopping mall, which had a strong influence on the town’s commercial identity.
from the doylestown historical society http://www.doylestownhistorical.org/BuildingRecognition/Lenape.htm
81 foton på rött hus
2
