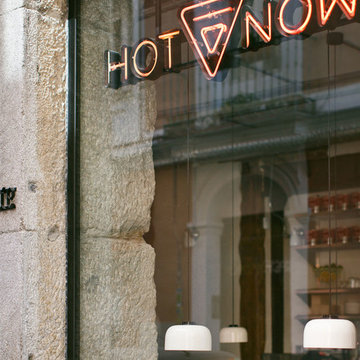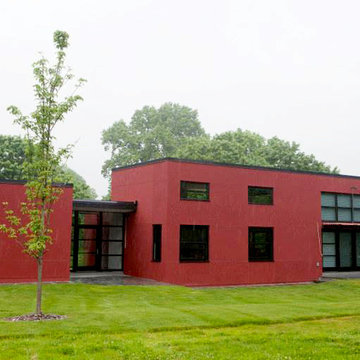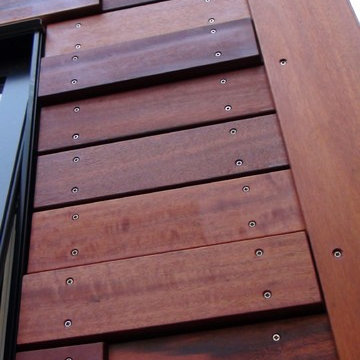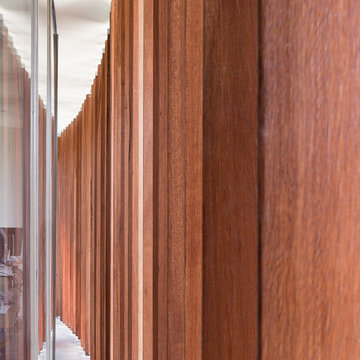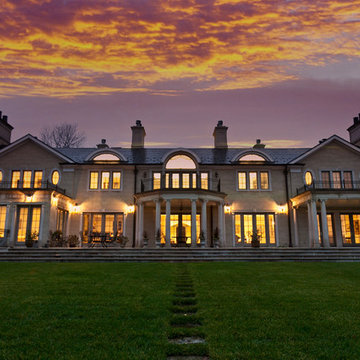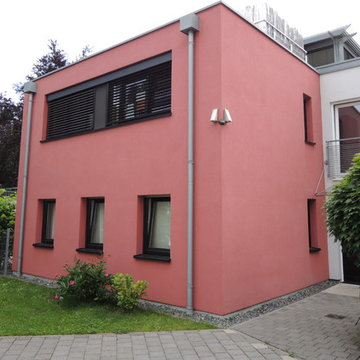81 foton på rött hus
Sortera efter:
Budget
Sortera efter:Populärt i dag
61 - 80 av 81 foton
Artikel 1 av 3
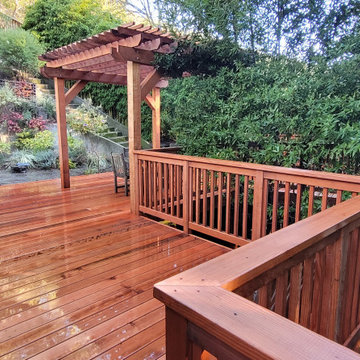
Maximized outdoor living space in back yard garden with custom deck, railing and arbor install.
Inspiration för klassiska hus
Inspiration för klassiska hus
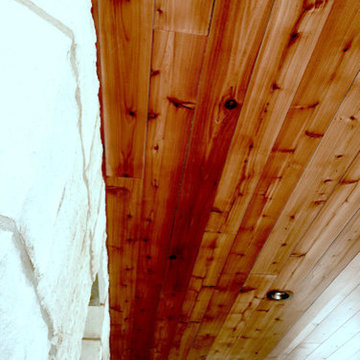
Stone with Tongue and Groove Ceiling
Inspiration för mellanstora moderna stenhus, med två våningar och sadeltak
Inspiration för mellanstora moderna stenhus, med två våningar och sadeltak
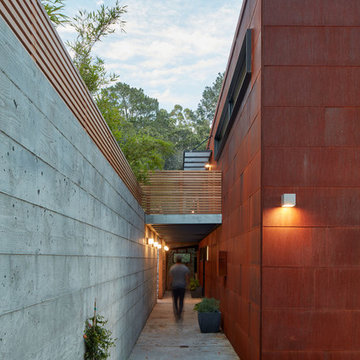
Service area below entry deck
Bruce Damonte
Idéer för ett stort modernt brunt hus, med tre eller fler plan, metallfasad och platt tak
Idéer för ett stort modernt brunt hus, med tre eller fler plan, metallfasad och platt tak
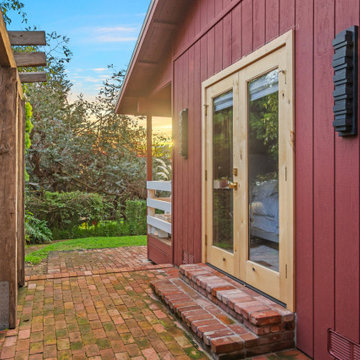
The transformation of this ranch-style home in Carlsbad, CA, exemplifies a perfect blend of preserving the charm of its 1940s origins while infusing modern elements to create a unique and inviting space. By incorporating the clients' love for pottery and natural woods, the redesign pays homage to these preferences while enhancing the overall aesthetic appeal and functionality of the home. From building new decks and railings, surf showers, a reface of the home, custom light up address signs from GR Designs Line, and more custom elements to make this charming home pop.
The redesign carefully retains the distinctive characteristics of the 1940s style, such as architectural elements, layout, and overall ambiance. This preservation ensures that the home maintains its historical charm and authenticity while undergoing a modern transformation. To infuse a contemporary flair into the design, modern elements are strategically introduced. These modern twists add freshness and relevance to the space while complementing the existing architectural features. This balanced approach creates a harmonious blend of old and new, offering a timeless appeal.
The design concept revolves around the clients' passion for pottery and natural woods. These elements serve as focal points throughout the home, lending a sense of warmth, texture, and earthiness to the interior spaces. By integrating pottery-inspired accents and showcasing the beauty of natural wood grains, the design celebrates the clients' interests and preferences. A key highlight of the redesign is the use of custom-made tile from Japan, reminiscent of beautifully glazed pottery. This bespoke tile adds a touch of artistry and craftsmanship to the home, elevating its visual appeal and creating a unique focal point. Additionally, fabrics that evoke the elements of the ocean further enhance the connection with the surrounding natural environment, fostering a serene and tranquil atmosphere indoors.
The overall design concept aims to evoke a warm, lived-in feeling, inviting occupants and guests to relax and unwind. By incorporating elements that resonate with the clients' personal tastes and preferences, the home becomes more than just a living space—it becomes a reflection of their lifestyle, interests, and identity.
In summary, the redesign of this ranch-style home in Carlsbad, CA, successfully merges the charm of its 1940s origins with modern elements, creating a space that is both timeless and distinctive. Through careful attention to detail, thoughtful selection of materials, rebuilding of elements outside to add character, and a focus on personalization, the home embodies a warm, inviting atmosphere that celebrates the clients' passions and enhances their everyday living experience.
This project is on the same property as the Carlsbad Cottage and is a great journey of new and old.
Redesign of the kitchen, bedrooms, and common spaces, custom-made tile, appliances from GE Monogram Cafe, bedroom window treatments custom from GR Designs Line, Lighting and Custom Address Signs from GR Designs Line, Custom Surf Shower, and more.
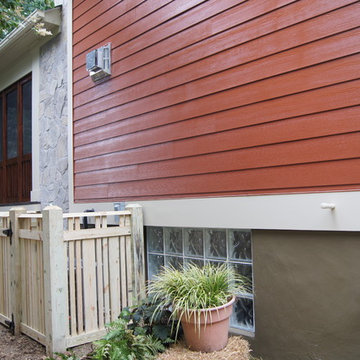
Inspiration för stora klassiska röda hus, med två våningar och fiberplattor i betong
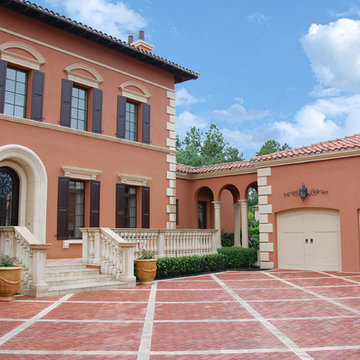
Taryn Meeks
Medelhavsstil inredning av ett stort hus, med två våningar och stuckatur
Medelhavsstil inredning av ett stort hus, med två våningar och stuckatur
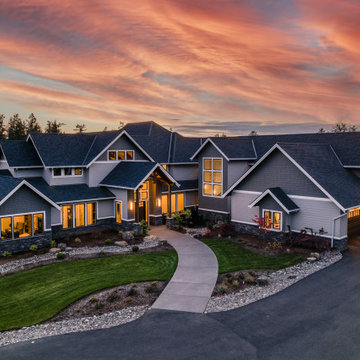
Klassisk inredning av ett mycket stort hus, med tre eller fler plan och sadeltak
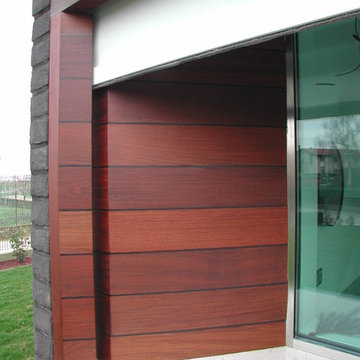
Idéer för ett mellanstort modernt svart hus, med allt i ett plan, tegel, sadeltak och tak med takplattor
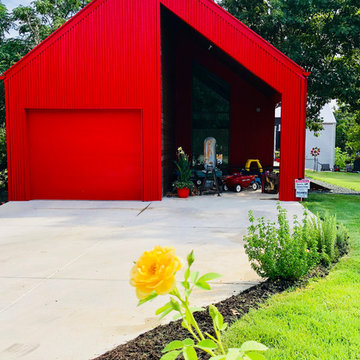
Blue Horse Building + Design // EST. 11 architecture
Bild på ett stort funkis flerfärgat hus, med två våningar, metallfasad, sadeltak och tak i metall
Bild på ett stort funkis flerfärgat hus, med två våningar, metallfasad, sadeltak och tak i metall
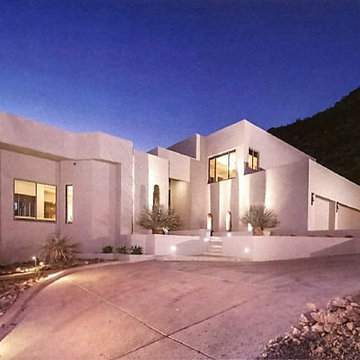
Complete renovation of existing home from outside in. A small addition was added to the kitchen to provide more space. The exterior paint color had to blend in with the surrounding mountain.
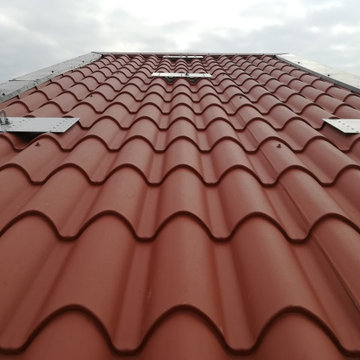
Particolare manto di copertura in pannelli coibentati con finitura simil coppo in lamiera.
Foto på ett stort funkis radhus, med tre eller fler plan, sadeltak och tak i metall
Foto på ett stort funkis radhus, med tre eller fler plan, sadeltak och tak i metall
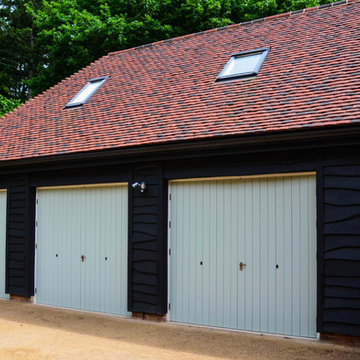
Large garage doors for a country home in Wilshire. With red tiled roof and black stained timber cladding.
Inspiration för stora lantliga röda hus, med tre eller fler plan
Inspiration för stora lantliga röda hus, med tre eller fler plan
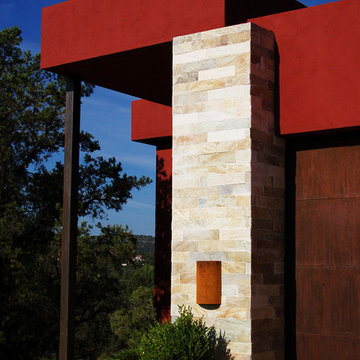
mussa + associates
Idéer för att renovera ett stort funkis rött hus, med två våningar och blandad fasad
Idéer för att renovera ett stort funkis rött hus, med två våningar och blandad fasad
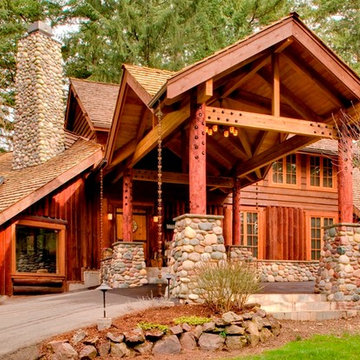
Designed and engineered for timeless enjoyment in the Pacific Northwest.
Bild på ett stort rustikt brunt hus, med allt i ett plan, sadeltak och tak i shingel
Bild på ett stort rustikt brunt hus, med allt i ett plan, sadeltak och tak i shingel
81 foton på rött hus
4
