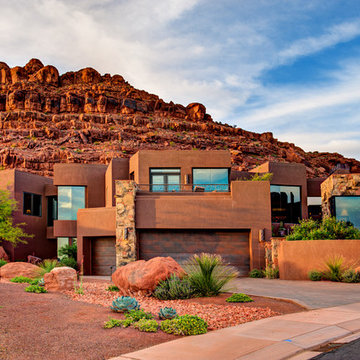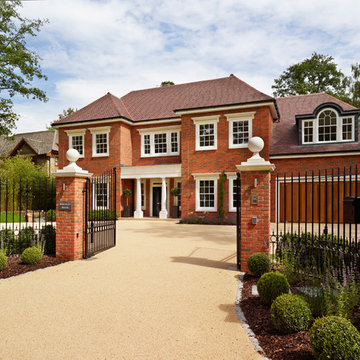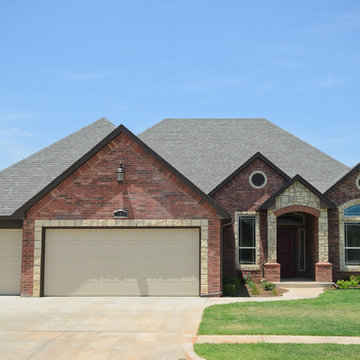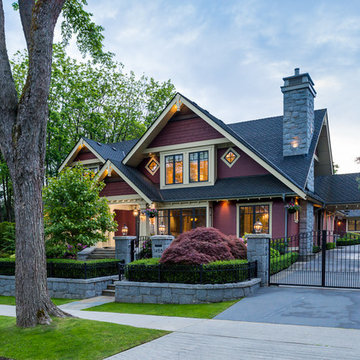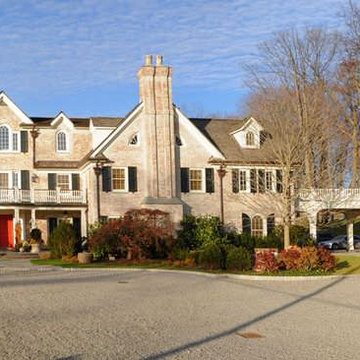15 724 foton på rött hus
Sortera efter:
Budget
Sortera efter:Populärt i dag
21 - 40 av 15 724 foton
Artikel 1 av 3
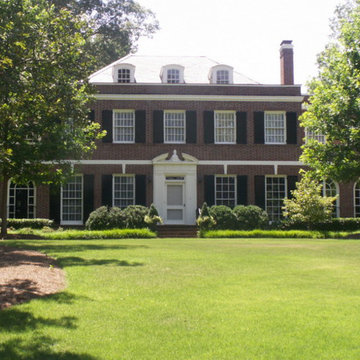
Idéer för mycket stora vintage röda hus, med två våningar, tegel och halvvalmat sadeltak
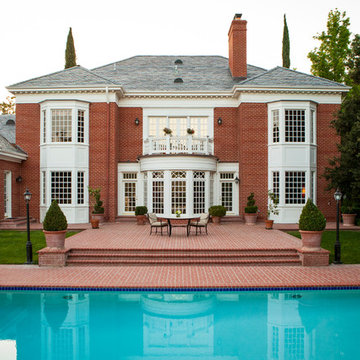
Lori Dennis Interior Design
SoCal Contractor Construction
Mark Tanner Photography
Bild på ett stort vintage rött hus, med två våningar och tegel
Bild på ett stort vintage rött hus, med två våningar och tegel
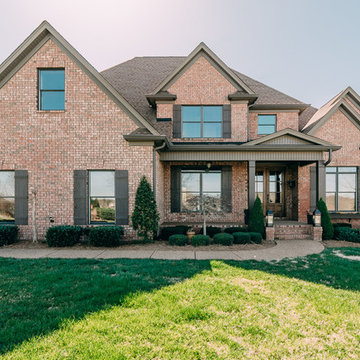
Kyle Gregory, Elegant Homes Photography
Exempel på ett stort klassiskt rött hus, med två våningar, tegel, sadeltak och tak i shingel
Exempel på ett stort klassiskt rött hus, med två våningar, tegel, sadeltak och tak i shingel
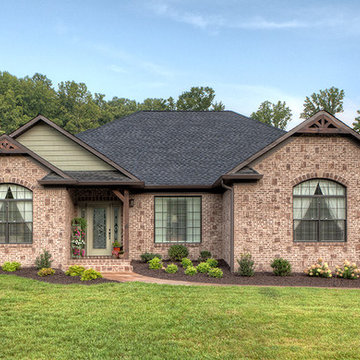
Contemporary Tennessee home featuring red brick "Ashbrook Park" ashlar pattern.
Bild på ett funkis rött hus, med allt i ett plan och tegel
Bild på ett funkis rött hus, med allt i ett plan och tegel
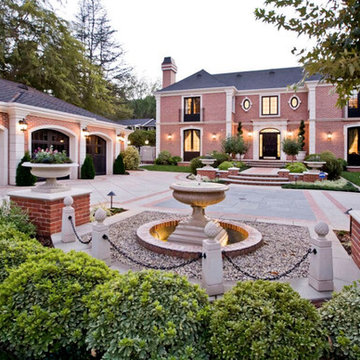
Inredning av ett klassiskt stort rött hus, med två våningar, tegel, valmat tak och tak i shingel
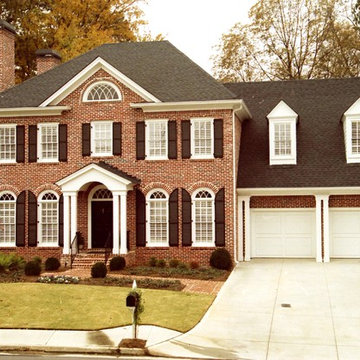
Inredning av ett klassiskt mellanstort rött hus, med två våningar, tegel och sadeltak

The five bay main block of the façade features a pedimented center bay. Finely detailed dormers with arch top windows sit on a graduated slate roof, anchored by limestone topped chimneys.
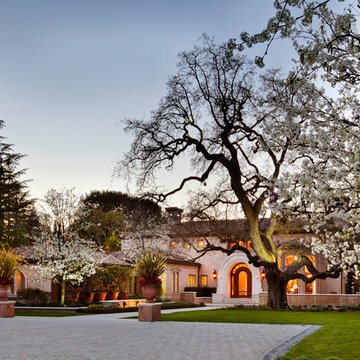
An imposing heritage oak and fountain frame a strong central axis leading from the motor court to the front door, through a grand stair hall into the public spaces of this Italianate home designed for entertaining, out to the gardens and finally terminating at the pool and semi-circular columned cabana. Gracious terraces and formal interiors characterize this stately home.
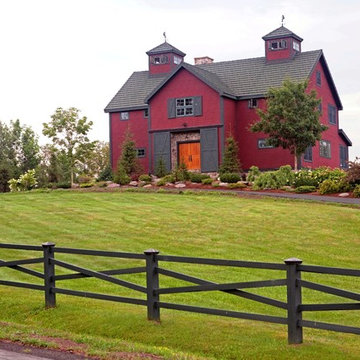
Yankee Barn Homes - The post and beam red barn home was designed by the owners to fit in with the rural architecture of the Catskill Mountain architecture.
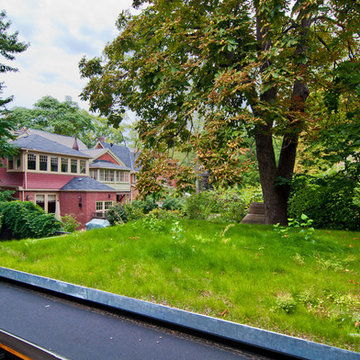
Rosedale ‘PARK’ is a detached garage and fence structure designed for a residential property in an old Toronto community rich in trees and preserved parkland. Located on a busy corner lot, the owner’s requirements for the project were two fold:
1) They wanted to manage views from passers-by into their private pool and entertainment areas while maintaining a connection to the ‘park-like’ public realm; and
2) They wanted to include a place to park their car that wouldn’t jeopardize the natural character of the property or spoil one’s experience of the place.
The idea was to use the new garage, fence, hard and soft landscaping together with the existing house, pool and two large and ‘protected’ trees to create a setting and a particular sense of place for each of the anticipated activities including lounging by the pool, cooking, dining alfresco and entertaining large groups of friends.
Using wood as the primary building material, the solution was to create a light, airy and luminous envelope around each component of the program that would provide separation without containment. The garage volume and fence structure, framed in structural sawn lumber and a variety of engineered wood products, are wrapped in a dark stained cedar skin that is at once solid and opaque and light and transparent.
The fence, constructed of staggered horizontal wood slats was designed for privacy but also lets light and air pass through. At night, the fence becomes a large light fixture providing an ambient glow for both the private garden as well as the public sidewalk. Thin striations of light wrap around the interior and exterior of the property. The wall of the garage separating the pool area and the parked car is an assembly of wood framed windows clad in the same fence material. When illuminated, this poolside screen transforms from an edge into a nearly transparent lantern, casting a warm glow by the pool. The large overhang gives the area by the by the pool containment and sense of place. It edits out the view of adjacent properties and together with the pool in the immediate foreground frames a view back toward the home’s family room. Using the pool as a source of light and the soffit of the overhang a reflector, the bright and luminous water shimmers and reflects light off the warm cedar plane overhead. All of the peripheral storage within the garage is cantilevered off of the main structure and hovers over native grade to significantly reduce the footprint of the building and minimize the impact on existing tree roots.
The natural character of the neighborhood inspired the extensive use of wood as the projects primary building material. The availability, ease of construction and cost of wood products made it possible to carefully craft this project. In the end, aside from its quiet, modern expression, it is well-detailed, allowing it to be a pragmatic storage box, an elevated roof 'garden', a lantern at night, a threshold and place of occupation poolside for the owners.
Photo: Bryan Groulx
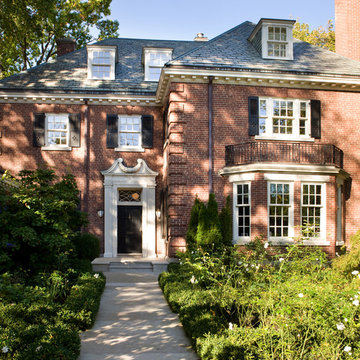
Front of Georgian house restored
Idéer för stora vintage röda hus, med tegel och två våningar
Idéer för stora vintage röda hus, med tegel och två våningar
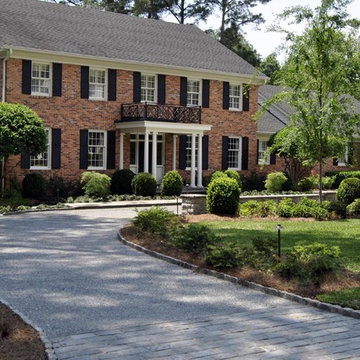
Exempel på ett stort klassiskt rött hus, med tegel, tre eller fler plan, sadeltak och tak i shingel

Built from the ground up on 80 acres outside Dallas, Oregon, this new modern ranch house is a balanced blend of natural and industrial elements. The custom home beautifully combines various materials, unique lines and angles, and attractive finishes throughout. The property owners wanted to create a living space with a strong indoor-outdoor connection. We integrated built-in sky lights, floor-to-ceiling windows and vaulted ceilings to attract ample, natural lighting. The master bathroom is spacious and features an open shower room with soaking tub and natural pebble tiling. There is custom-built cabinetry throughout the home, including extensive closet space, library shelving, and floating side tables in the master bedroom. The home flows easily from one room to the next and features a covered walkway between the garage and house. One of our favorite features in the home is the two-sided fireplace – one side facing the living room and the other facing the outdoor space. In addition to the fireplace, the homeowners can enjoy an outdoor living space including a seating area, in-ground fire pit and soaking tub.
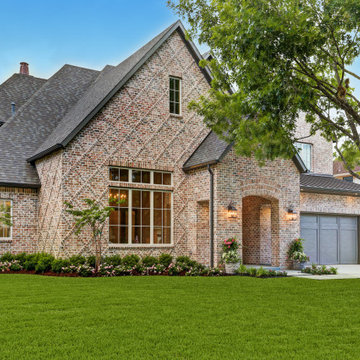
Inredning av ett stort rött hus, med två våningar, tegel, valmat tak och tak i mixade material
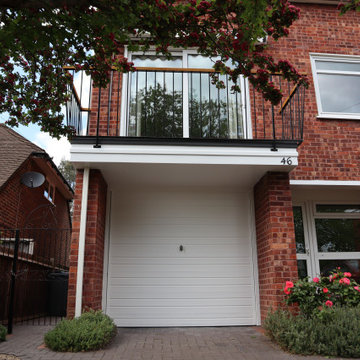
Exterior work consisting of garage door fully stripped and sprayed to the finest finish with new wood waterproof system and balcony handrail bleached and varnished.
https://midecor.co.uk/door-painting-services-in-putney/
15 724 foton på rött hus
2
