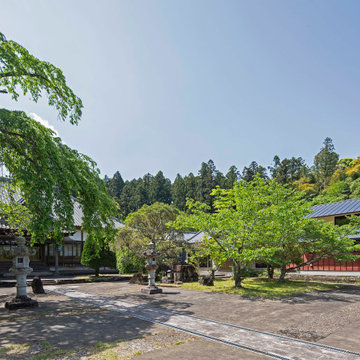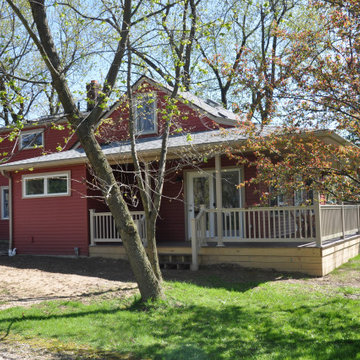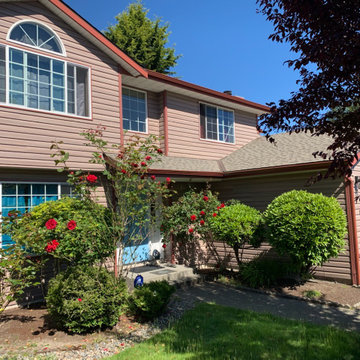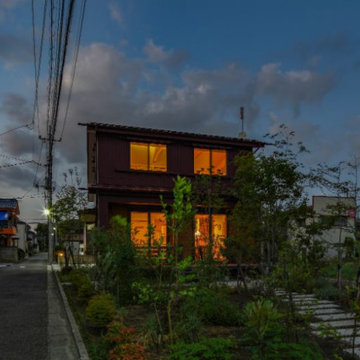108 foton på rött hus
Sortera efter:
Budget
Sortera efter:Populärt i dag
61 - 80 av 108 foton
Artikel 1 av 3
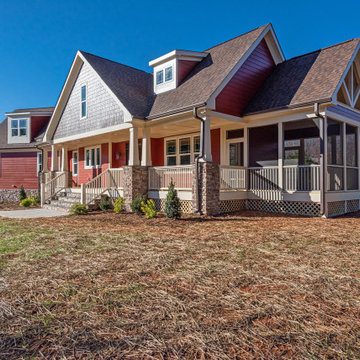
Dwight Myers Real Estate Photography
Idéer för ett mellanstort klassiskt rött hus, med två våningar, fiberplattor i betong, sadeltak och tak i shingel
Idéer för ett mellanstort klassiskt rött hus, med två våningar, fiberplattor i betong, sadeltak och tak i shingel
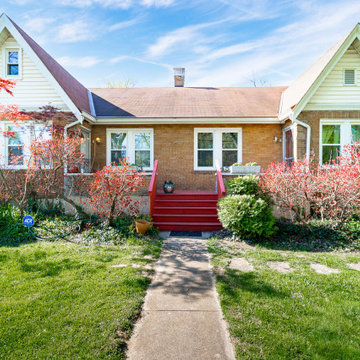
Full Home Vinyl Window Replacement in Cincinnati, Ohio. White on white for a simple, clean look. Front view of the home.
Inspiration för ett mellanstort vintage rött hus, med två våningar och tegel
Inspiration för ett mellanstort vintage rött hus, med två våningar och tegel
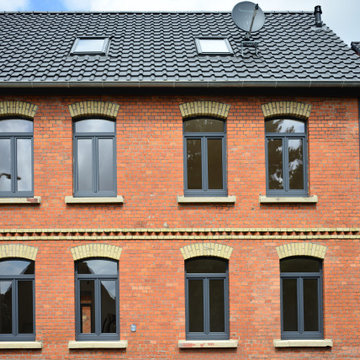
Bild på ett mellanstort vintage rött lägenhet, med tre eller fler plan, tegel, sadeltak och tak med takplattor
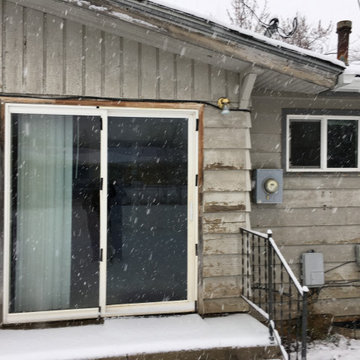
Medium sized rancher in the valley that had original wood siding. It was in terrible shape along with the windows so we had the opportunity to replace all of it! The owner had done his research and chose James Hardie ColorPlus lap siding in Country Lane Red so that's what we put on! We replaced all the windows and patio slider with new Plygem 200 Series windows with new James Hardie Trims.
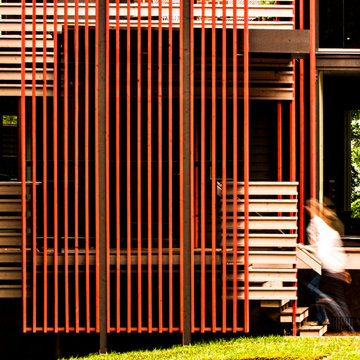
Horizontal and vertical wood grid work wood boards is overlaid on an existing 1970s home and act architectural layers to the interior of the home providing privacy and shade. A pallet of three colors help to distinguish the layers. The project is the recipient of a National Award from the American Institute of Architects: Recognition for Small Projects. !t also was one of three houses designed by Donald Lococo Architects that received the first place International HUE award for architectural color by Benjamin Moore
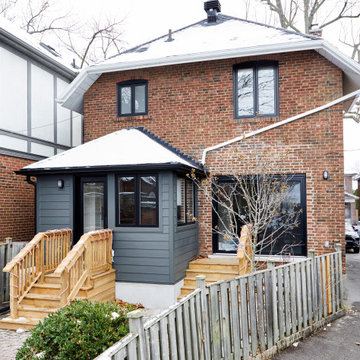
A gentle update to the exterior with the installation of new black windows and a custom wood front entry door. The rear addition was insulated and re-built to make it 4 seasons, and a large patio door was cut in to the dining room.
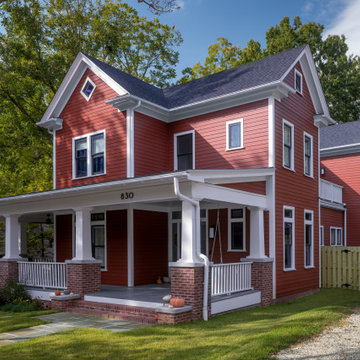
Photo: David Solow
Idéer för vintage röda hus, med två våningar, fiberplattor i betong och tak i mixade material
Idéer för vintage röda hus, med två våningar, fiberplattor i betong och tak i mixade material
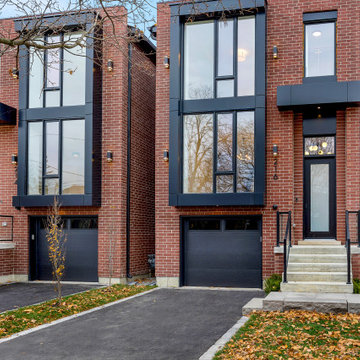
Inspiration för ett mellanstort vintage rött hus, med två våningar, tegel, valmat tak och tak i shingel
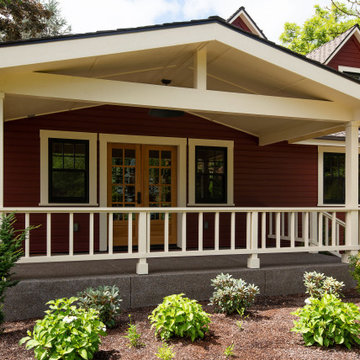
Early 1900's farmhouse, literal farm house redesigned for the business to use as their corporate meeting center. This remodel included taking the existing bathrooms bedrooms, kitchen, living room, family room, dining room, and wrap around porch and creating a functional space for corporate meeting and gatherings. The integrity of the home was kept put as each space looks as if it could have been designed this way since day one.
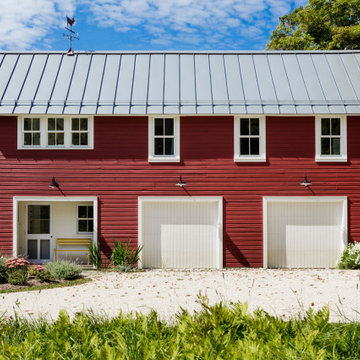
TEAM
Architect: LDa Architecture & Interiors
Builder: Lou Boxer Builder
Photographer: Greg Premru Photography
Exempel på ett mellanstort lantligt rött hus, med två våningar, sadeltak och tak i metall
Exempel på ett mellanstort lantligt rött hus, med två våningar, sadeltak och tak i metall

TEAM
Architect: LDa Architecture & Interiors
Builder: Lou Boxer Builder
Photographer: Greg Premru Photography
Idéer för ett mellanstort lantligt rött hus, med två våningar, sadeltak och tak i metall
Idéer för ett mellanstort lantligt rött hus, med två våningar, sadeltak och tak i metall
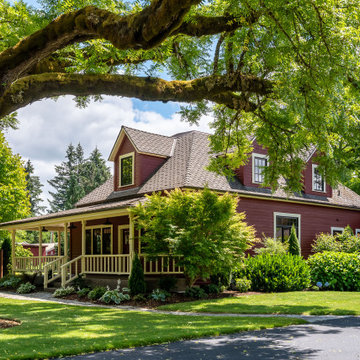
Early 1900's farmhouse, literal farm house redesigned for the business to use as their corporate meeting center. This remodel included taking the existing bathrooms bedrooms, kitchen, living room, family room, dining room, and wrap around porch and creating a functional space for corporate meeting and gatherings. The integrity of the home was kept put as each space looks as if it could have been designed this way since day one.
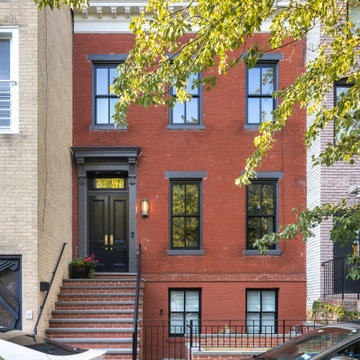
We completely gutted and renovated this historic DC
rowhouse and added a rear addition and a roof deck, accessed by stairs to an enclosed structure.
The client wanted to maintain a formal, traditional feel at the front of the house and add bolder and contemporary design at the back.
We removed the existing partial rear addition, landings, walkways, and retaining walls. The new 3-story rear addition is across the entire width of the house, extending out 24-feet.
Our original front entry design did not have a planter. However, the HPRB insisted on a planting area to maintain that original element of the house.
The charcoal gray color at the trim and the front door had to be approved by HPRB. HPRB also had to review and approve our new code-compliant steps and railings to the front door.
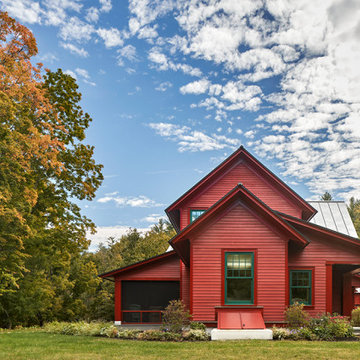
This compound of new buildings adopts a vernacular rural style, reinforcing the culture of the place by using simple barn forms. The composition is unified by painting all the buildings the traditional ferrous oxide red.
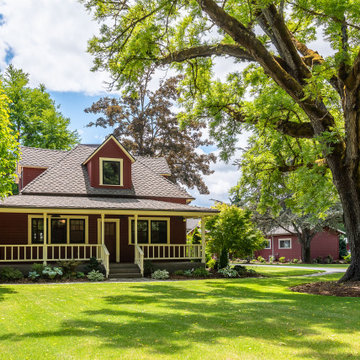
Early 1900's farmhouse, literal farm house redesigned for the business to use as their corporate meeting center. This remodel included taking the existing bathrooms bedrooms, kitchen, living room, family room, dining room, and wrap around porch and creating a functional space for corporate meeting and gatherings. The integrity of the home was kept put as each space looks as if it could have been designed this way since day one.
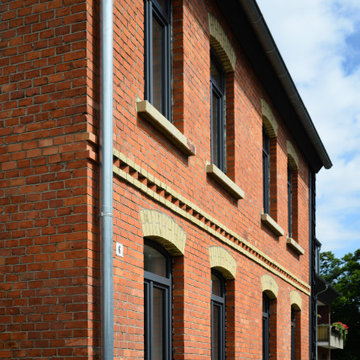
Inredning av ett klassiskt mellanstort rött lägenhet, med tre eller fler plan, tegel, sadeltak och tak med takplattor
108 foton på rött hus
4
