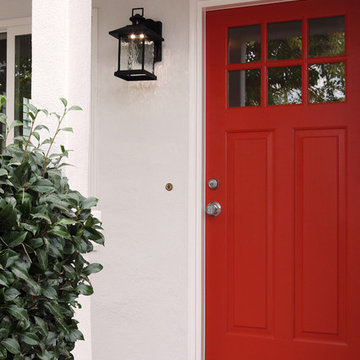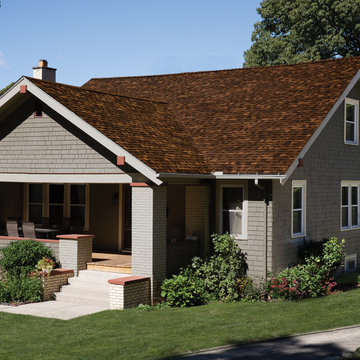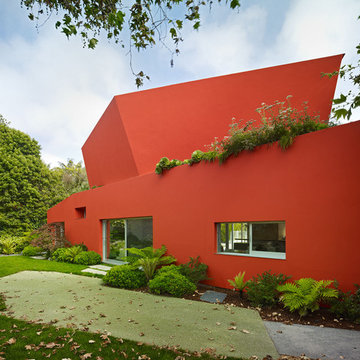402 foton på rött hus
Sortera efter:
Budget
Sortera efter:Populärt i dag
21 - 40 av 402 foton
Artikel 1 av 3
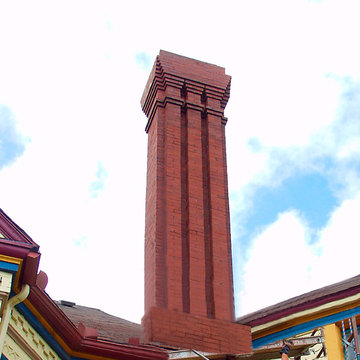
The big chimney. This tool the longest to rebuild. Note the points and tight fitting butter joints.
Gene Padgitt
Bild på ett stort vintage gult hus, med tre eller fler plan och stuckatur
Bild på ett stort vintage gult hus, med tre eller fler plan och stuckatur
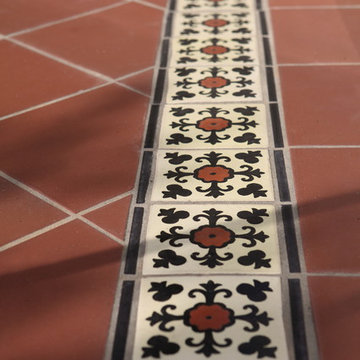
Placed on a large site with the Santa Monica Mountains Conservancy at the rear boundary, this one story residence presents a modest, composed public façade to the street while opening to the rear yard with two wings surrounding a large loggia or “outdoor living room.” With its thick walls, overhangs, and ample cross ventilation, the project demonstrates the simple idea that a building should respond carefully to its environment.
Laura Hull Photography
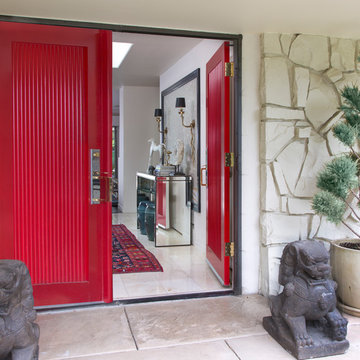
This bright red front door contrasts nicely against the white. stone exterior. Two gargoyles sit out front.
Photo credit: Emily Minton Redfield
Idéer för att renovera ett eklektiskt vitt hus, med två våningar och tak i shingel
Idéer för att renovera ett eklektiskt vitt hus, med två våningar och tak i shingel
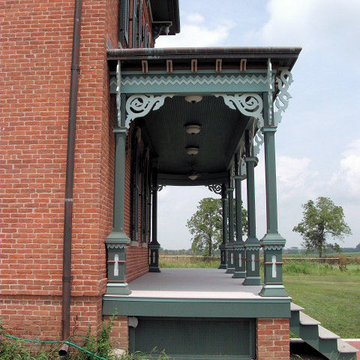
Wraparound front porch was built with salvaged bricks from the foundations of a smokehouse and root cellar on the property. The posts and gingerbread trim match those on the front of the original home
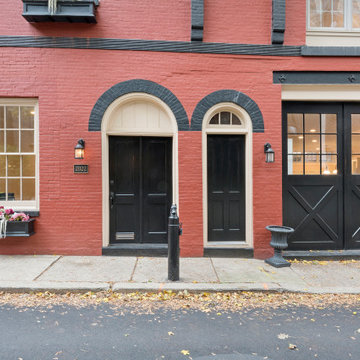
This adaptive reuse project brought new life to an old carriage house in one of Philadelphia’s most historic neighborhoods. After serving a multitude of functions over the years, Philadelphia’s Historic commission was brought in to help identify original details and colors that brought the building back to its original beauty.
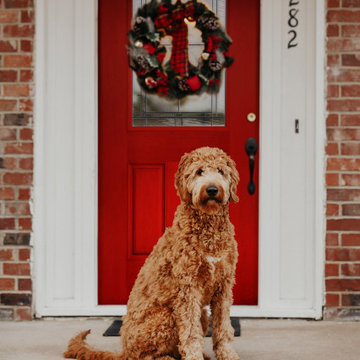
If you're looking to enhance the exterior of your house for the holidays, look no further! Get a bright red door to enter the holidays in style! This is a Belleville Fir Textured door with Marco Glass, what door do you like best?
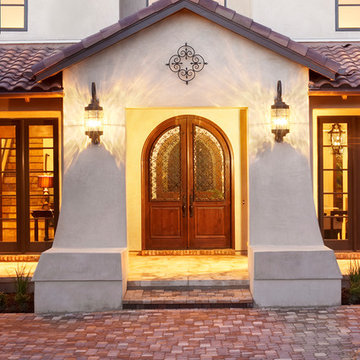
John Siemering Homes. Custom Home Builder in Austin, TX
Inspiration för ett mycket stort medelhavsstil vitt hus, med två våningar, stuckatur, sadeltak och tak med takplattor
Inspiration för ett mycket stort medelhavsstil vitt hus, med två våningar, stuckatur, sadeltak och tak med takplattor
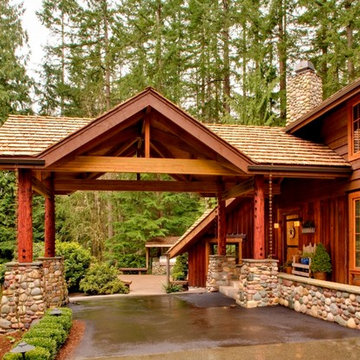
An elegant approach to a rustic log home.
Idéer för ett stort rustikt brunt hus, med allt i ett plan, sadeltak och tak i shingel
Idéer för ett stort rustikt brunt hus, med allt i ett plan, sadeltak och tak i shingel
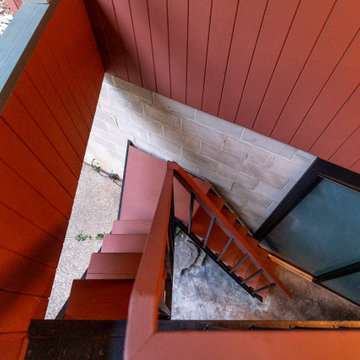
Retro inredning av ett mellanstort flerfärgat hus i flera nivåer, med platt tak
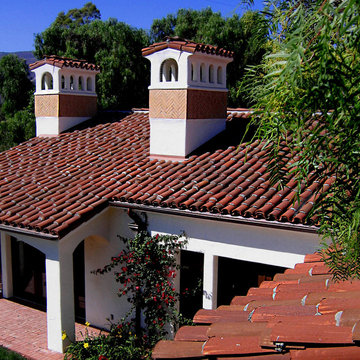
Design Consultant Jeff Doubét is the author of Creating Spanish Style Homes: Before & After – Techniques – Designs – Insights. The 240 page “Design Consultation in a Book” is now available. Please visit SantaBarbaraHomeDesigner.com for more info.
Jeff Doubét specializes in Santa Barbara style home and landscape designs. To learn more info about the variety of custom design services I offer, please visit SantaBarbaraHomeDesigner.com
Jeff Doubét is the Founder of Santa Barbara Home Design - a design studio based in Santa Barbara, California USA.
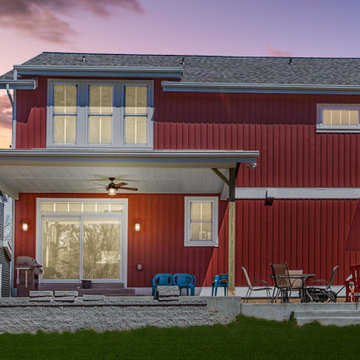
The exterior of this red modern farmhouse design features double white carriage doors, a welcoming front porch, and metal roofing. The gabled shingle roof and verticle hung siding feature prominently and call to mind beloved red barns that are a hallmark of farmhouses around the country. The wooden and dark iron accents blend to complete the on-trend modern farmhouse style.
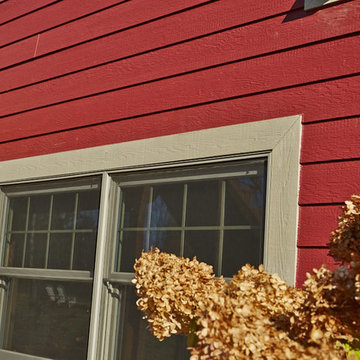
This exterior features LP SmartSide prefinished in Diamond Kote Cinnabar color along with Diamond Kote Sand color trim.
Inredning av ett klassiskt stort rött hus, med två våningar, sadeltak och tak i shingel
Inredning av ett klassiskt stort rött hus, med två våningar, sadeltak och tak i shingel
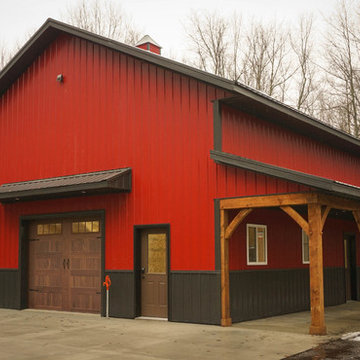
AO Lehman
Idéer för att renovera ett mellanstort rustikt brunt hus, med två våningar, sadeltak och tak i metall
Idéer för att renovera ett mellanstort rustikt brunt hus, med två våningar, sadeltak och tak i metall
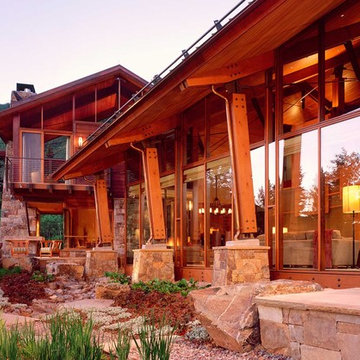
Pat Sudmeier
Foto på ett stort rustikt hus, med två våningar och sadeltak
Foto på ett stort rustikt hus, med två våningar och sadeltak

TEAM
Architect: LDa Architecture & Interiors
Builder: Lou Boxer Builder
Photographer: Greg Premru Photography
Idéer för ett mellanstort lantligt rött hus, med två våningar, sadeltak och tak i metall
Idéer för ett mellanstort lantligt rött hus, med två våningar, sadeltak och tak i metall
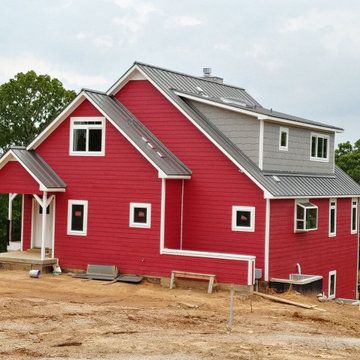
Exempel på ett stort lantligt rött hus, med tre eller fler plan, fiberplattor i betong, sadeltak och tak i metall
402 foton på rött hus
2
