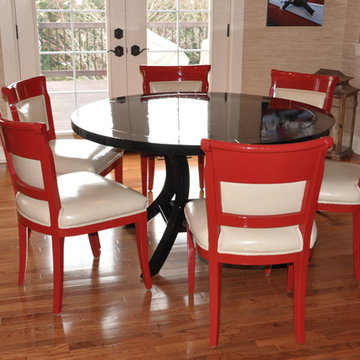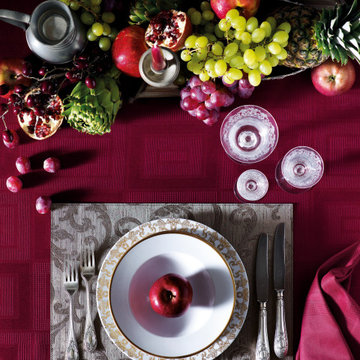481 foton på rött kök med matplats
Sortera efter:
Budget
Sortera efter:Populärt i dag
81 - 100 av 481 foton
Artikel 1 av 3
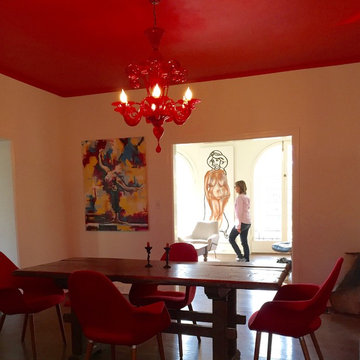
Idéer för mellanstora funkis kök med matplatser, med beige väggar och mörkt trägolv
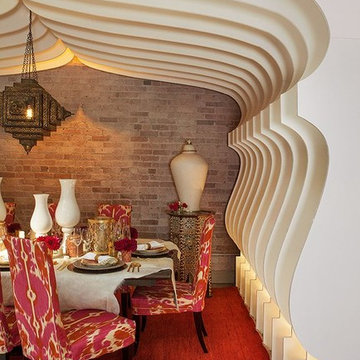
Photography by Marija Vidal, Andre Rothblatt Architecture, Jim Misner Light Designs, San Francisco Design Center
Foto på ett litet eklektiskt kök med matplats, med vita väggar och heltäckningsmatta
Foto på ett litet eklektiskt kök med matplats, med vita väggar och heltäckningsmatta
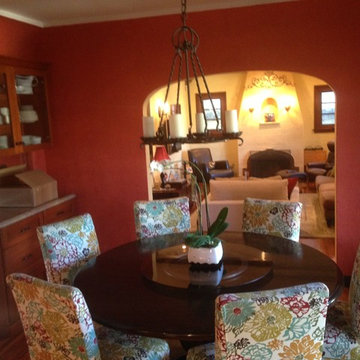
The difference between a house and a home is in the details. GoodFellas Construction worked with this San Francisco homeowner to transform their kitchen with unique vintage touches. Pictured here is their Rust Red dining room.
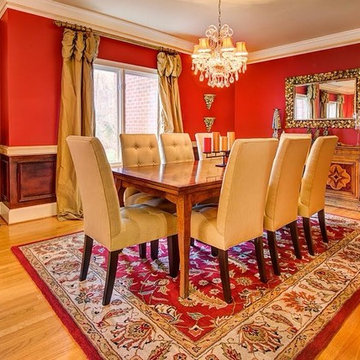
The bright red walls are complimented by the brown faux finished wainscoting I selected rugs that further emphasized the red walls and added amber crystal chandeliers above each area. The golden silk upholstery was selected as a compliment to the chandeliers.
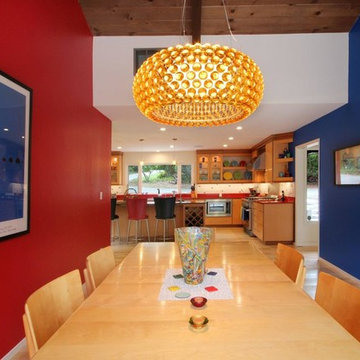
Foto på ett litet funkis kök med matplats, med blå väggar, ljust trägolv och beiget golv
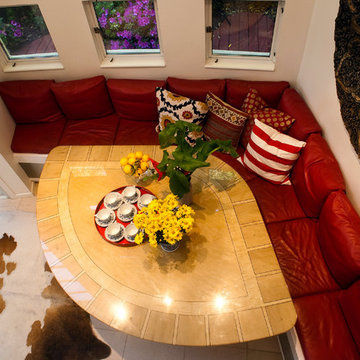
Kitchen Banquette
Another rule broken that really works: red leather banquette in the breakfast area, plus the combination of stripe and pattern in fabric hangings on the wall, also in red. An oversized Thai medallion provides the focal point. Brunch is about to be served!
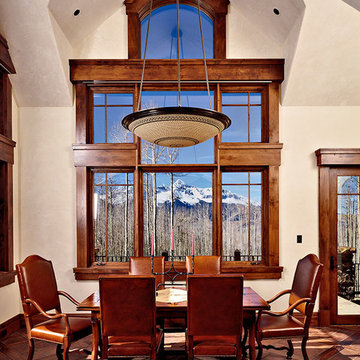
Klassisk inredning av ett mycket stort kök med matplats, med beige väggar, klinkergolv i terrakotta och brunt golv
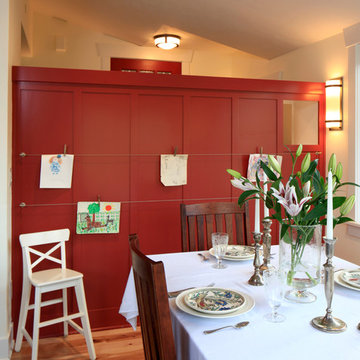
This beautiful Craftsman style Passive House has a carbon footprint 20% that of a typically built home in Oregon. Its 12-in. thick walls with cork insulation, ultra-high efficiency windows and doors, solar panels, heat pump hot water, Energy Star appliances, fresh air intake unit, and natural daylighting keep its utility bills exceptionally low.
Jen G. Pywell
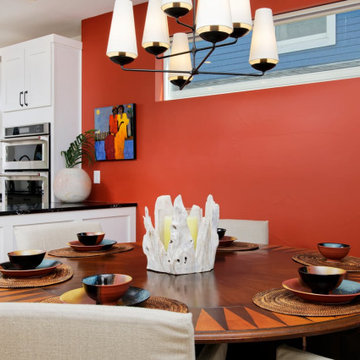
This is a super modern townhome with original pale tones, mainly a white canvas. Our sophisticated and well-traveled out-of-town clients purchased this townhome right in the middle of the pandemic. They needed a full-cycle interior design studio like ours to take on this project while they were in transit to Montecito.
The scope was the complete renovation and facelift of the kitchen, powder room, master bedroom, master bathroom, guest suites, basement, and outdoor areas. Our clients wanted to bring warm tones such as orange and red throughout the 4-story Montecito townhome. They were open to discovering and implementing different interior design ideas in each section of the house.
This project also features our SORELLA furniture pieces made exclusively by hand in Portugal and shipped to our clients in Montecito. You can find our TABATA Ottoman, our IKI Chair, and the ROCCO Table, adding that special touch to this beautiful townhome.
---
Project designed by Montecito interior designer Margarita Bravo. She serves Montecito as well as surrounding areas such as Hope Ranch, Summerland, Santa Barbara, Isla Vista, Mission Canyon, Carpinteria, Goleta, Ojai, Los Olivos, and Solvang.
For more about MARGARITA BRAVO, click here: https://www.margaritabravo.com/
To learn more about this project, click here:
https://www.margaritabravo.com/portfolio/denver-interior-design-eclectic-modern/
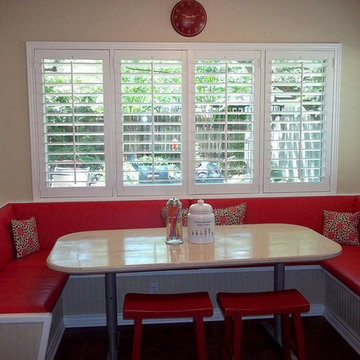
Window Fashions of Texas real wood plantation shutters beautifully accent this eating area while maintaining the view and adding light control.
Foto på ett mellanstort funkis kök med matplats, med beige väggar, mörkt trägolv och brunt golv
Foto på ett mellanstort funkis kök med matplats, med beige väggar, mörkt trägolv och brunt golv
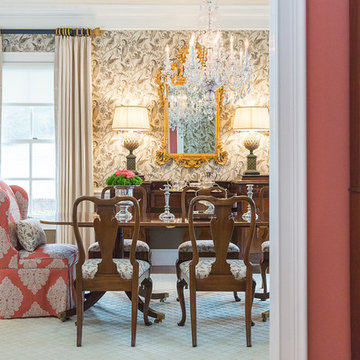
Evin Photography
Idéer för att renovera ett stort vintage kök med matplats, med flerfärgade väggar och mellanmörkt trägolv
Idéer för att renovera ett stort vintage kök med matplats, med flerfärgade väggar och mellanmörkt trägolv
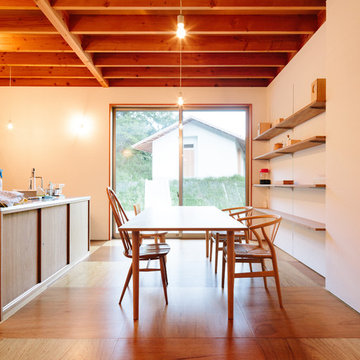
Idéer för att renovera ett litet minimalistiskt kök med matplats, med vita väggar, mellanmörkt trägolv, en öppen vedspis, en spiselkrans i betong och brunt golv
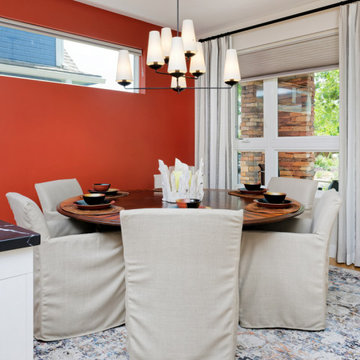
Our Miami studio gave the kitchen, powder bathroom, master bedroom, master bathroom, guest suites, basement, and outdoor areas of this townhome a complete renovation and facelift with a super modern look. The living room features a neutral palette with comfy furniture, while a bright-hued TABATA Ottoman and IKI Chair from our SORELLA Furniture collection adds pops of bright color. The bedroom is a light, elegant space, and the kitchen features white cabinetry with a dark island and countertops. The outdoor area has a playful, fun look with functional furniture and colorful outdoor decor and accessories.
---
Project designed by Miami interior designer Margarita Bravo. She serves Miami as well as surrounding areas such as Coconut Grove, Key Biscayne, Miami Beach, North Miami Beach, and Hallandale Beach.
For more about MARGARITA BRAVO, click here: https://www.margaritabravo.com/
To learn more about this project, click here:
https://www.margaritabravo.com/portfolio/denver-interior-design-eclectic-modern/
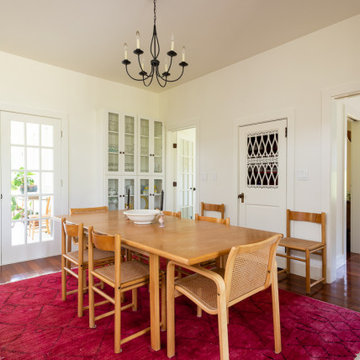
Photographer: Dave Butterworth | Eye Was Here Photography
Inredning av ett lantligt litet kök med matplats, med vita väggar och mörkt trägolv
Inredning av ett lantligt litet kök med matplats, med vita väggar och mörkt trägolv
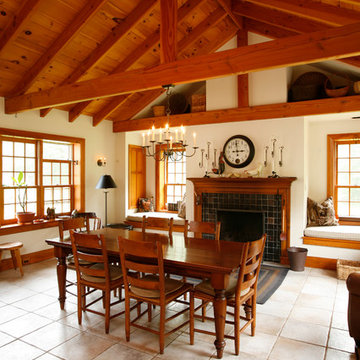
Kitchen and dining room addition to an historic farmhouse in Bucks County PA., featuring exposed beams, shaker style cabinetry in natural cherry, soapstone counter tops, mercer tile, hammered copper range hood and sink.
Design/build by Trueblood.
[Photo: Tom Grimes]
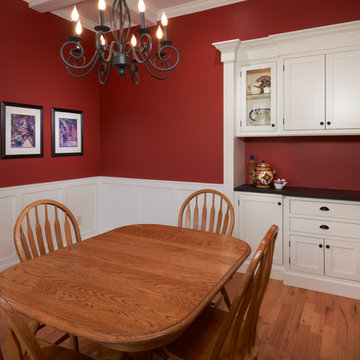
The built-in storage allows the homeowner to store all her large serving pieces without needing another piece of furniture. This also allowed her to keep her favorite dining table that she'd received from her family without finding a buffet to coordinate with it. Moss Photography - www.mossphotography.com
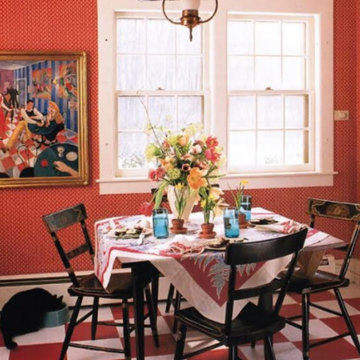
Inspiration för mellanstora eklektiska kök med matplatser, med röda väggar, vinylgolv och flerfärgat golv
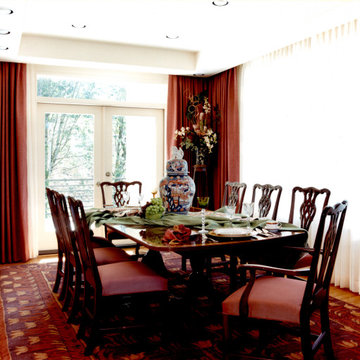
The Dining Room was the one room where the design went in a transitional direction as we needed to incorporate a much-loved family heirloom: the dining set.
We "anchored" table and chairs on a beautiful Turkish rug in burgundy and yellow tones.
481 foton på rött kök med matplats
5
