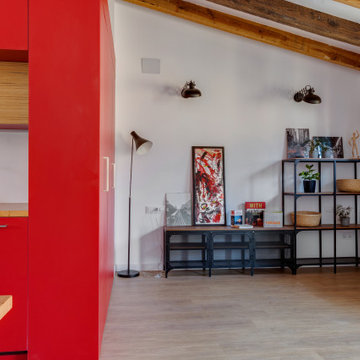57 foton på rött sällskapsrum, med laminatgolv
Sortera efter:
Budget
Sortera efter:Populärt i dag
1 - 20 av 57 foton
Artikel 1 av 3
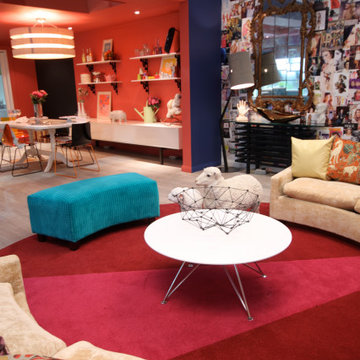
A home can be many different things for people, this eclectic artist home is full of intrigue and colour. The design is uplifting and inspires creativity in a comfortable and relaxed setting through the use of odd accessories, lounge furniture, and quirky details. You can have a coffee in the kitchen or Martini's in the living room, the home caters for both at any time. What is unique is the use of bold colours that becomes the background canvas while designer objects become the object of attention. The house lets you relax and have fun and lets your imagination go free.
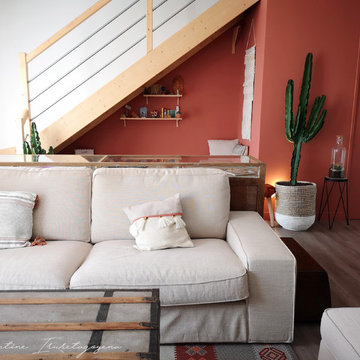
Clémentine Iruretagoyena
Exempel på ett mellanstort exotiskt allrum med öppen planlösning, med ett bibliotek, vita väggar, laminatgolv, en väggmonterad TV och beiget golv
Exempel på ett mellanstort exotiskt allrum med öppen planlösning, med ett bibliotek, vita väggar, laminatgolv, en väggmonterad TV och beiget golv
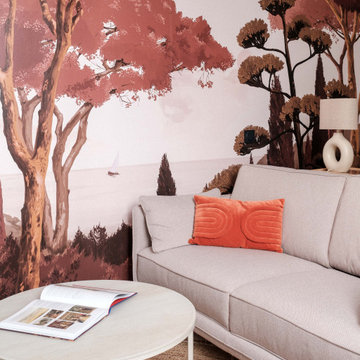
out en longueur et profitant de peu de lumière naturelle, cet appartement de 26m2 nécessitait un rafraichissement lui permettant de dévoiler ses atouts.
Bénéficiant de 3,10m de hauteur sous plafond, la mise en place d’un papier panoramique permettant de lier les espaces s’est rapidement imposée, permettant de surcroit de donner de la profondeur et du relief au décor.
Un espace séjour confortable, une cuisine ouverte tout en douceur et très fonctionnelle, un espace nuit en mezzanine, le combo idéal pour créer un cocon reprenant les codes « bohêmes » avec ses multiples suspensions en rotin & panneaux de cannage naturel ici et là.
Un projet clé en main destiné à la location hôtelière au caractère affirmé.

Cabin living room with wrapped exposed beams, central fireplace, oversized leather couch, dining table to the left and entry way with vintage chairs to the right.
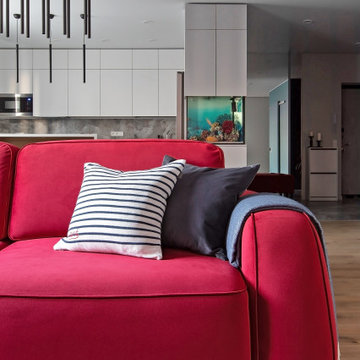
Foto på ett mellanstort funkis allrum med öppen planlösning, med grå väggar, laminatgolv, en väggmonterad TV och beiget golv
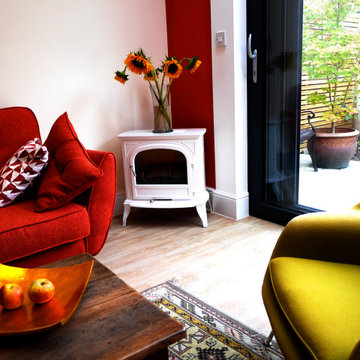
Side and rear extension for the client's five bedroom Victorian villa on Telegraph Hill.
Wellstudio designed an extension to transform the ground floor living space for the growing family, giving them a new light filled volume at the rear of their house which would enhance their wellbeing: space where they could relax, chat, cook, and eat.
The new extension increased the length of the space by approximately 3 metres and allowed the floor to ceiling height to be increased from 2.85metres to 3.4 metres, bringing in extra light and a feeling of elevation.
The new volume also extended approximately 1 metre to the side to further increase the space available. The project enhanced the family's connection with nature by providing much increased levels of natural light and rear glass doors overlooking the garden.
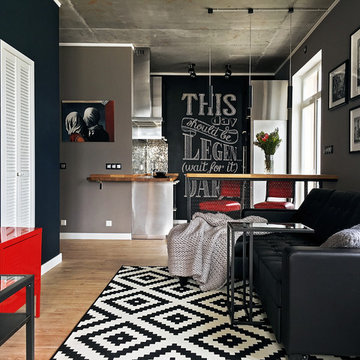
Foto på ett mellanstort funkis allrum med öppen planlösning, med laminatgolv, grå väggar och brunt golv
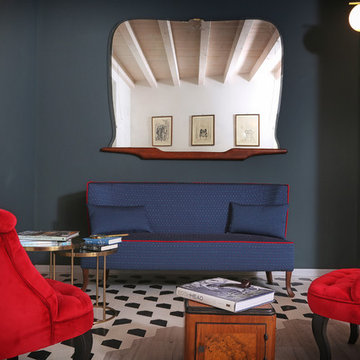
Arch. Lorenzo Viola
Exempel på ett mellanstort lantligt allrum på loftet, med flerfärgade väggar, laminatgolv och flerfärgat golv
Exempel på ett mellanstort lantligt allrum på loftet, med flerfärgade väggar, laminatgolv och flerfärgat golv
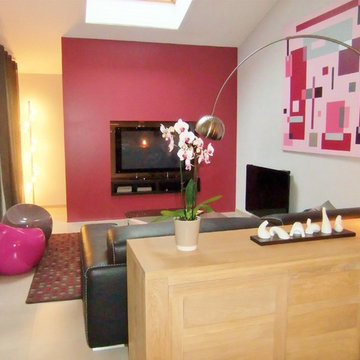
Salon avec rangements invisibles intégrés dans une cloison
Exempel på ett mellanstort modernt allrum med öppen planlösning, med ett bibliotek, rosa väggar, laminatgolv, en inbyggd mediavägg och grått golv
Exempel på ett mellanstort modernt allrum med öppen planlösning, med ett bibliotek, rosa väggar, laminatgolv, en inbyggd mediavägg och grått golv
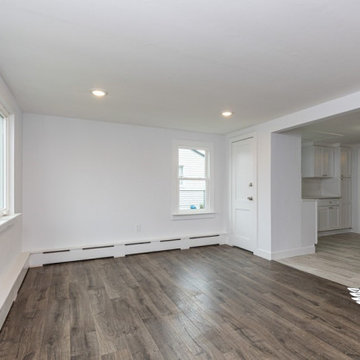
✅Energy-efficient Pella windows
✅Open Kitchen Concept
✅Fresh Benjamin Moore Paint
✅LED recessed lights
✅Pewter oak Pergo flooring
✅New trim and radiator cover
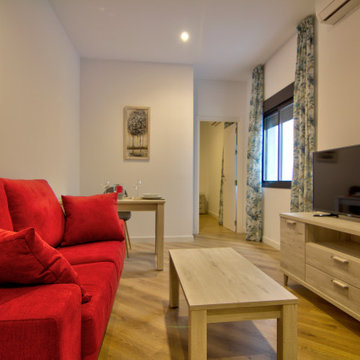
Un sitio emblemático e inmejorable de Jerez, una cuidada atención en los detalles, un edificio que demandaba una puesta en valor y en actividad, una persona que creyó en la idea de manera ciega desde el primer momento... y muchas ganas después (a pesar de lo complicado que ha sido la parte administrativa), dan como resultado un trabajo del que todos los que hemos participado en él debemos sentirnos orgullosos.
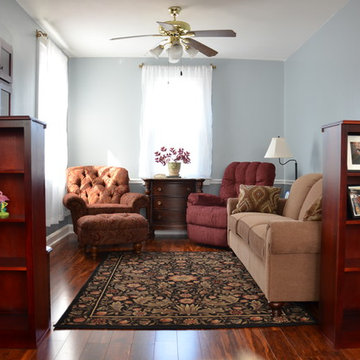
Neil Sonne
Idéer för ett litet klassiskt allrum med öppen planlösning, med ett finrum, blå väggar, laminatgolv, en inbyggd mediavägg och brunt golv
Idéer för ett litet klassiskt allrum med öppen planlösning, med ett finrum, blå väggar, laminatgolv, en inbyggd mediavägg och brunt golv
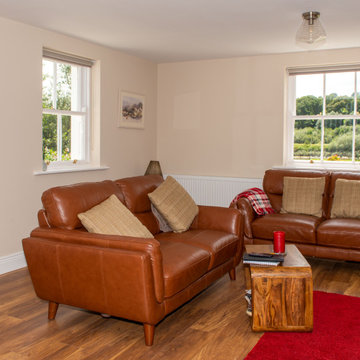
Exempel på ett klassiskt separat vardagsrum, med ett finrum, beige väggar, laminatgolv, en öppen vedspis, en fristående TV och brunt golv
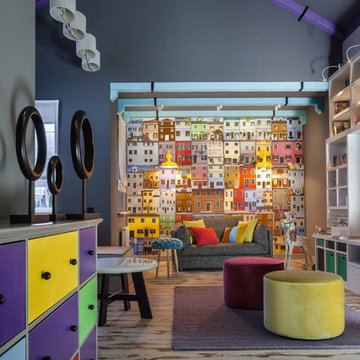
Архитектор-дизайнер-декоратор Ксения Бобрикова,
фотограф Зинон Разутдинов
Idéer för att renovera ett stort eklektiskt allrum, med grå väggar och laminatgolv
Idéer för att renovera ett stort eklektiskt allrum, med grå väggar och laminatgolv
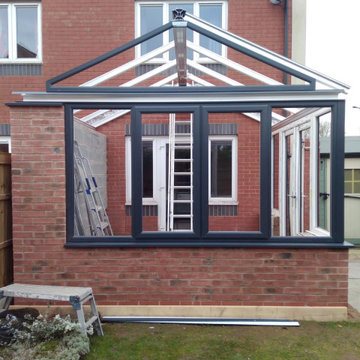
For a lot of people, a conservatory is still a first thought for a new extension of a property. With that as a thought, the options available for conservatorys have increased drastically over the last few years with a lot of manufactures providing different designs and colours for customers to pick from.
When this customer came to us, they were wanting to have a conservatory that had a modern design and finish. After look at a few designs our team had made for them, the customer decided to have a gable designed conservatory, which would have 6 windows, 2 of which would open, and a set of french doors as well. As well as building the conservatory, our team also removed a set of french doors and side panels that the customer had at the rear of their home to create a better flow from house to conservatory.
As you can see from the images provided, the conservatory really does add a modern touch to this customers home.
In this image, you can see the customers conservatory with the frame of the conservatory being installed.
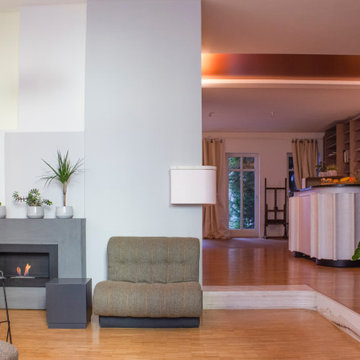
Idéer för att renovera ett stort vintage allrum med öppen planlösning, med en hemmabar, grå väggar, laminatgolv och brunt golv
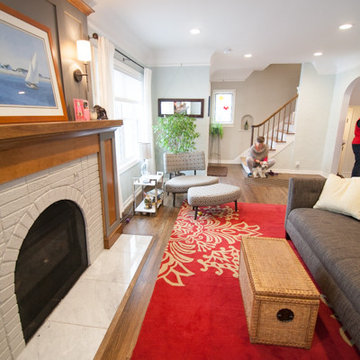
Photo by Daniel VanDyke Photography
Bild på ett vintage vardagsrum, med grå väggar, laminatgolv, en standard öppen spis och en spiselkrans i tegelsten
Bild på ett vintage vardagsrum, med grå väggar, laminatgolv, en standard öppen spis och en spiselkrans i tegelsten
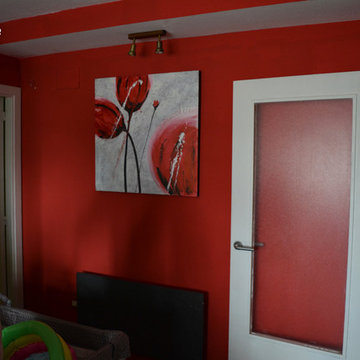
El eje central de la propuesta de esta reforma era abrir espacios y ampliar la visual del conjunto, incorporando parte de las comunicaciones entre diferentes estancias a las estancias mismas. Antes de la reforma la amplia terraza era accesible solamente desde una estancia con uso despacho/trastero y era escaso su uso. Después de la redistribución global, la terraza entra a formar parte de la zona de uso diaria y constante, permitiendo así ser parte integrante de la vida familiar y, consecuentemente, ampliando notablemente su uso.
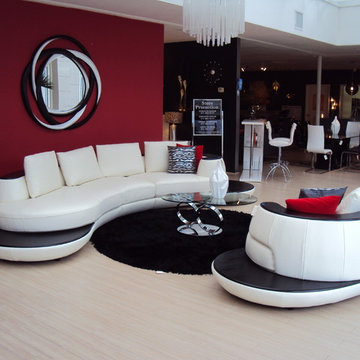
unway style and fashion come together in this beautifully designed oasis. The Julia features a curved design with luxurious back pillows. Sectional has a hardwood frame covered in soft Italian leather. The beautifully finished wooden top and attached side tables add style and function. Sectional can special be ordered in various leather and wood combinations.
Sectional: 195"x 50"x 32" Chaise Lounge: 97"x 53"x 32"
57 foton på rött sällskapsrum, med laminatgolv
1




