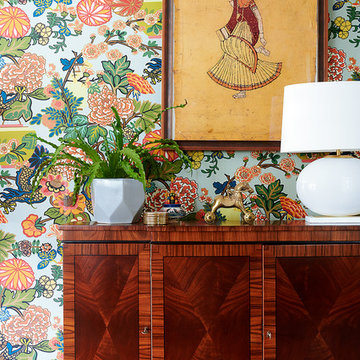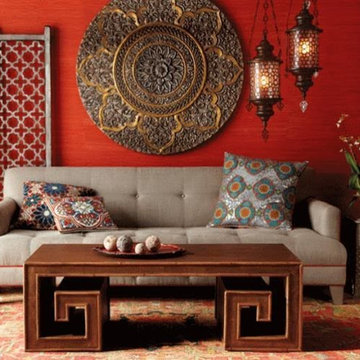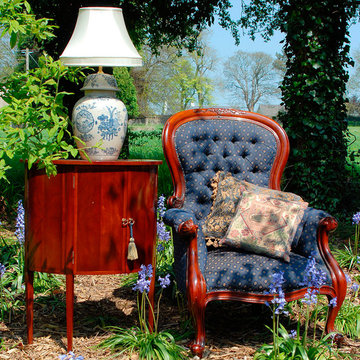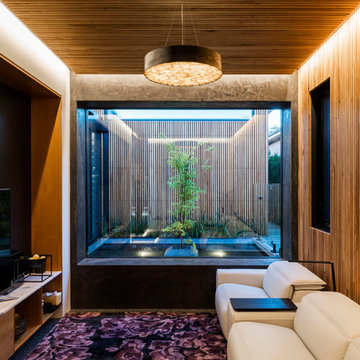49 856 foton på rött, träton sällskapsrum
Sortera efter:
Budget
Sortera efter:Populärt i dag
101 - 120 av 49 856 foton
Artikel 1 av 3

Earthy tones and rich colors evolve together at this Laurel Hollow Manor that graces the North Shore. An ultra comfortable leather Chesterfield sofa and a mix of 19th century antiques gives this grand room a feel of relaxed but rich ambiance.

Aménagement et décoration d'un espace salon.
Exempel på ett mycket stort eklektiskt allrum med öppen planlösning, med mellanmörkt trägolv, ett finrum och flerfärgade väggar
Exempel på ett mycket stort eklektiskt allrum med öppen planlösning, med mellanmörkt trägolv, ett finrum och flerfärgade väggar
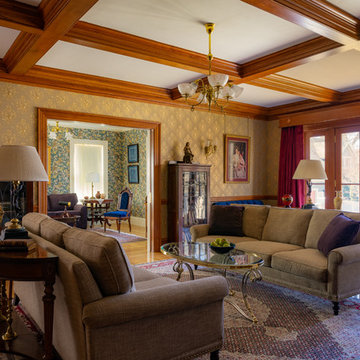
Klassisk inredning av ett vardagsrum, med flerfärgade väggar, mellanmörkt trägolv och brunt golv

Maison Louis-Marie Vincent
Inspiration för klassiska allrum på loftet, med ett bibliotek, bruna väggar, mellanmörkt trägolv, en standard öppen spis och brunt golv
Inspiration för klassiska allrum på loftet, med ett bibliotek, bruna väggar, mellanmörkt trägolv, en standard öppen spis och brunt golv
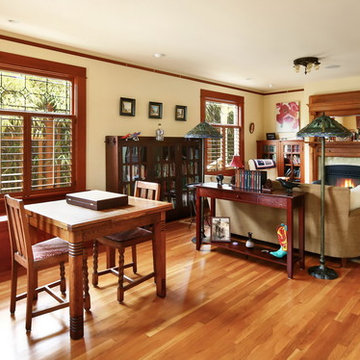
After many years of careful consideration and planning, these clients came to us with the goal of restoring this home’s original Victorian charm while also increasing its livability and efficiency. From preserving the original built-in cabinetry and fir flooring, to adding a new dormer for the contemporary master bathroom, careful measures were taken to strike this balance between historic preservation and modern upgrading. Behind the home’s new exterior claddings, meticulously designed to preserve its Victorian aesthetic, the shell was air sealed and fitted with a vented rainscreen to increase energy efficiency and durability. With careful attention paid to the relationship between natural light and finished surfaces, the once dark kitchen was re-imagined into a cheerful space that welcomes morning conversation shared over pots of coffee.
Every inch of this historical home was thoughtfully considered, prompting countless shared discussions between the home owners and ourselves. The stunning result is a testament to their clear vision and the collaborative nature of this project.
Photography by Radley Muller Photography
Design by Deborah Todd Building Design Services

Евгения Петрова
Inspiration för ett industriellt allrum med öppen planlösning, med flerfärgade väggar, mörkt trägolv och en väggmonterad TV
Inspiration för ett industriellt allrum med öppen planlösning, med flerfärgade väggar, mörkt trägolv och en väggmonterad TV

Karol Steczkowski | 860.770.6705 | www.toprealestatephotos.com
Inredning av ett klassiskt allrum, med ett bibliotek, mellanmörkt trägolv, en standard öppen spis, en spiselkrans i sten och rött golv
Inredning av ett klassiskt allrum, med ett bibliotek, mellanmörkt trägolv, en standard öppen spis, en spiselkrans i sten och rött golv

Exempel på ett rustikt allrum med öppen planlösning, med mellanmörkt trägolv, en standard öppen spis och en spiselkrans i sten
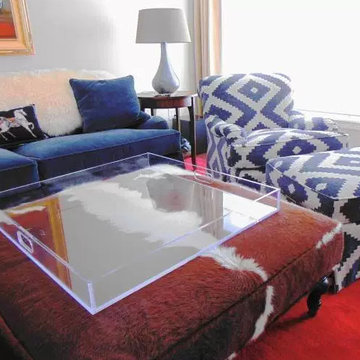
Bild på ett mellanstort funkis allrum med öppen planlösning, med vita väggar, heltäckningsmatta, en standard öppen spis och en spiselkrans i trä
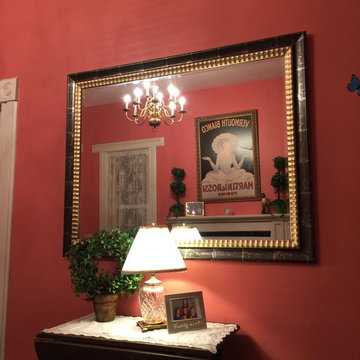
AFTER with Feng Shui : we removed the tv and replaced this area with mirror that widened the perception of the rectangular shape of the room. It was such a shift because now when we entered the room focus stayed at the fire place and piano. It was simple adjustment that was missed for 10 years .
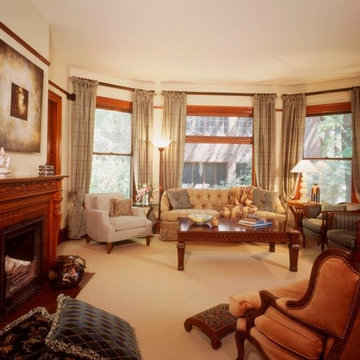
Elegant formal living room
Photo by Mark Kawell
Idéer för ett stort klassiskt separat vardagsrum, med heltäckningsmatta
Idéer för ett stort klassiskt separat vardagsrum, med heltäckningsmatta

Rick Lee Photography
Bild på ett stort rustikt allrum med öppen planlösning, med ett finrum, bruna väggar och mörkt trägolv
Bild på ett stort rustikt allrum med öppen planlösning, med ett finrum, bruna väggar och mörkt trägolv
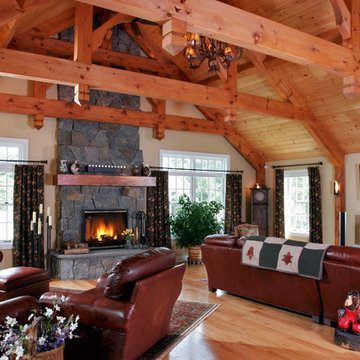
Designed to resemble a rustic Adirondack lodge, this great room addition features abundant natural materials and a Rumford fireplace. A bluestone slab tops the raised hearth, while 4-5” thick split-stone veneer surrounds the fireplace and is carried to the ceiling. A rustic-style beam serving as the mantle complements the new timber trusses and posts.
Scott Bergmann Photography
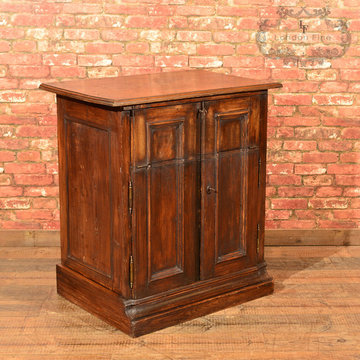
£1495
Our Stock # LFA-1281
This is an antique, French, oak specimen cabinet dating to c.1850.
In a desirable country style, this French cabinet is complete with the original working locks and keys. Made in oak and raised on a plinth base the rustic finish is full of charm with a wonderful aged patina.
Flanked by field panelled sides, the cabinet is divided in two with a division three quarters of the way up in the field panelled doors;
The upper section hinges down providing a work surface backed by a bank of nine small drawers, each dressed with brass pulls and oak lined.
The lower section doors open on pin and barrel hinges to reveal a '2 over 2' configuration of larger drawers with oval, pressed brass plate, drop handles.
A charming country piece delivered waxed, polished and ready for the home.
Dimensions:
Max Width: 85cm (33.5'')
Max Depth: 56cm (22'')
Max Height: 93cm (36.5'')
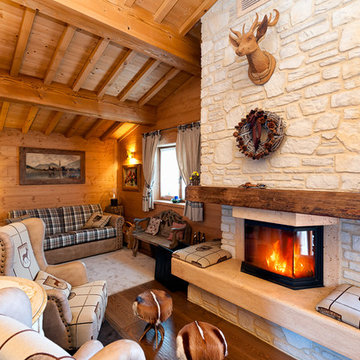
Foto på ett rustikt vardagsrum, med mörkt trägolv, en standard öppen spis och en spiselkrans i sten
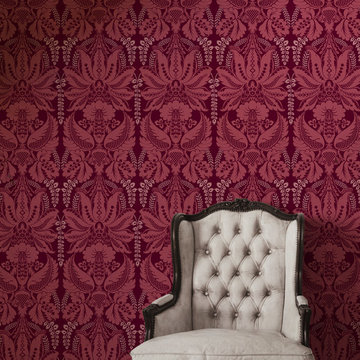
“A design inspired by the splendid era of Victorian motif and designs. Through Windsor KH re-invents the tradition to suit interiors of today."
Printed width: 610mm
Supplied: as 10m roll
Design repeat: 565mm
Composition: paper coated no woven back
Weight: 150gsm
Features:
-Designed and printed in Australia
low wet expansion, will not bubble and edges will not curl.
-Suitable for commercial use with fire rating (FR-ASTM E-84-97a)
-Easy installation and easy to take down
49 856 foton på rött, träton sällskapsrum
6




