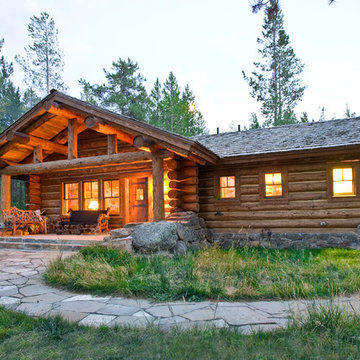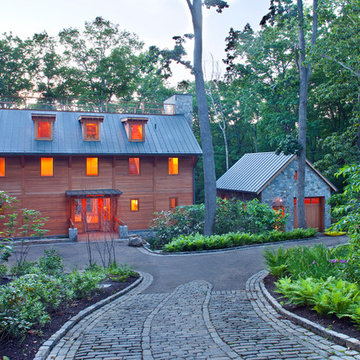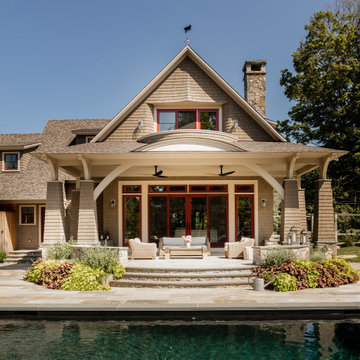17 413 foton på rött, turkost hus
Sortera efter:
Budget
Sortera efter:Populärt i dag
41 - 60 av 17 413 foton
Artikel 1 av 3
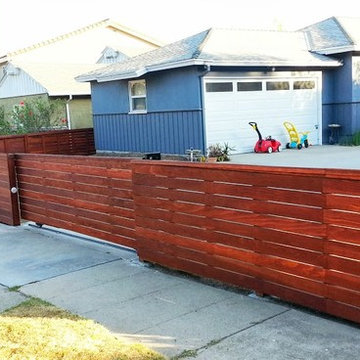
This fence was built using, Clear redwood and solid redwood framework. It's in the front yard in this beautiful neighborhood so it need to be 42" tall. After completion, this fence was beautifully sanded, it has 2 coats of Jarah Brown Cabot Stain and all of the nail holes are filled to give the ultimate clean finish.
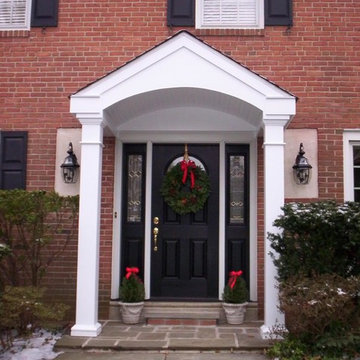
RUDLOFF Custom Builders, is a residential construction company that connects with clients early in the design phase to ensure every detail of your project is captured just as you imagined. RUDLOFF Custom Builders will create the project of your dreams that is executed by on-site project managers and skilled craftsman, while creating lifetime client relationships that are build on trust and integrity.
We are a full service, certified remodeling company that covers all of the Philadelphia suburban area including West Chester, Gladwynne, Malvern, Wayne, Haverford and more.
As a 6 time Best of Houzz winner, we look forward to working with you n your next project.

Sterling E. Stevens Design Photo, Raleigh, NC - Studio H Design, Charlotte, NC - Stirling Group, Inc, Charlotte, NC
Idéer för amerikanska grå trähus, med två våningar
Idéer för amerikanska grå trähus, med två våningar
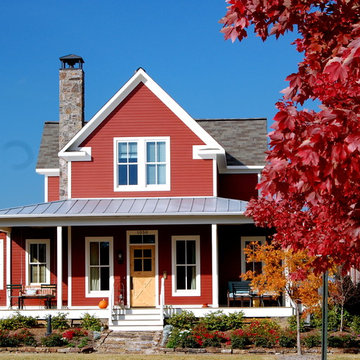
Melanie Siegel
Inspiration för ett mellanstort lantligt rött trähus, med två våningar
Inspiration för ett mellanstort lantligt rött trähus, med två våningar
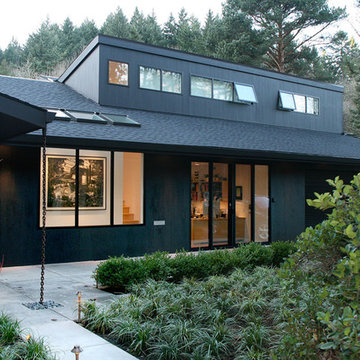
Photos By; Nate Grant
Exempel på ett modernt hus, med två våningar
Exempel på ett modernt hus, med två våningar
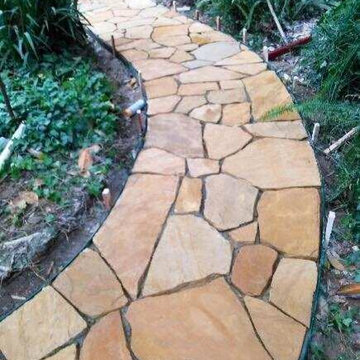
Inspiration för ett mellanstort vintage gult hus, med två våningar och blandad fasad

Idéer för ett lantligt vitt hus, med två våningar, sadeltak och tak i mixade material

This house is adjacent to the first house, and was under construction when I began working with the clients. They had already selected red window frames, and the siding was unfinished, needing to be painted. Sherwin Williams colors were requested by the builder. They wanted it to work with the neighboring house, but have its own character, and to use a darker green in combination with other colors. The light trim is Sherwin Williams, Netsuke, the tan is Basket Beige. The color on the risers on the steps is slightly deeper. Basket Beige is used for the garage door, the indentation on the front columns, the accent in the front peak of the roof, the siding on the front porch, and the back of the house. It also is used for the fascia board above the two columns under the front curving roofline. The fascia and columns are outlined in Netsuke, which is also used for the details on the garage door, and the trim around the red windows. The Hardie shingle is in green, as is the siding on the side of the garage. Linda H. Bassert, Masterworks Window Fashions & Design, LLC

In fill project in a historic overlay neighborhood. Custom designed LEED Platinum residence.
Showcase Photography
Exempel på ett litet amerikanskt blått hus, med sadeltak och två våningar
Exempel på ett litet amerikanskt blått hus, med sadeltak och två våningar
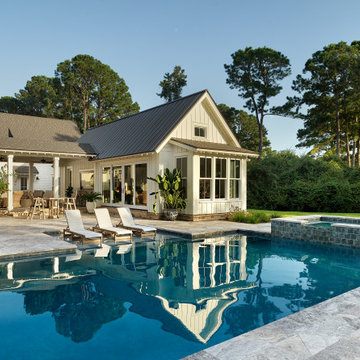
Bild på ett stort maritimt vitt hus, med två våningar, sadeltak och tak i mixade material
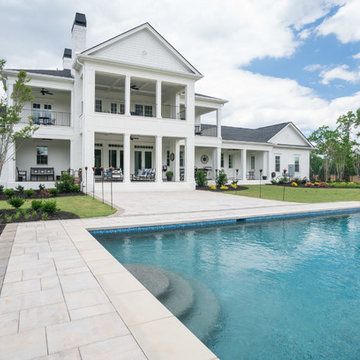
Goodwin Foust Custom Homes | Design Build | Custom Home Builder | Serving Greenville, SC, Lake Keowee, SC, Upstate, SC
Idéer för vintage vita hus, med två våningar
Idéer för vintage vita hus, med två våningar
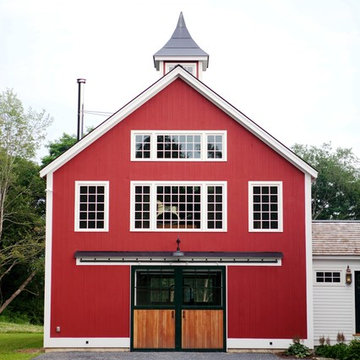
Yankee Barn Homes - the red barn carriage house is the epitome of the Vermont vernacular.
Bild på ett lantligt rött hus, med sadeltak
Bild på ett lantligt rött hus, med sadeltak

Inredning av ett modernt stort svart hus, med två våningar, metallfasad, sadeltak och tak i metall
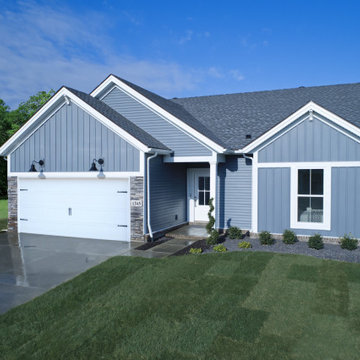
Farmhouse ranch in Boonville, Indiana, Westview community. Blue vertical vinyl siding with 2 over 2 windows.
Foto på ett mellanstort lantligt blått hus, med allt i ett plan, vinylfasad, valmat tak och tak i shingel
Foto på ett mellanstort lantligt blått hus, med allt i ett plan, vinylfasad, valmat tak och tak i shingel
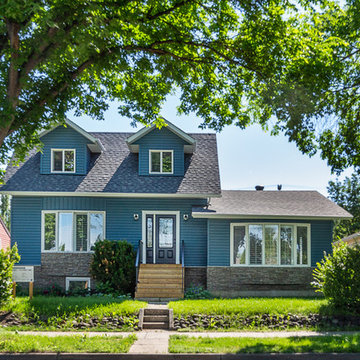
Clients were wanting to expand their 50's era semi-bungalow to a full two storey so they could add one more bedroom and bathroom to their second level. Part of the plan was to create an actual master suite with proper ensuite bathroom and walk-in closet space. Phase one took the project to drywall stage, but later we added phase two where we finished the rest of the second level to finish stage along with a complete refresh of the main level with new finishings including flooring and counter-tops. The exterior of the home was also re-done including new windows, doors, and siding plus roof shingles of course. The result was a great and expanded character bungalow in a very desirable area located close to downtown.
17 413 foton på rött, turkost hus
3
