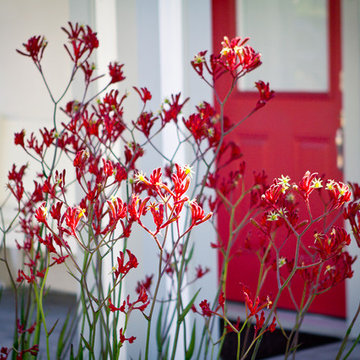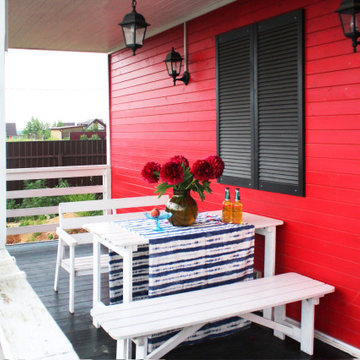Sortera efter:
Budget
Sortera efter:Populärt i dag
81 - 100 av 280 foton
Artikel 1 av 3
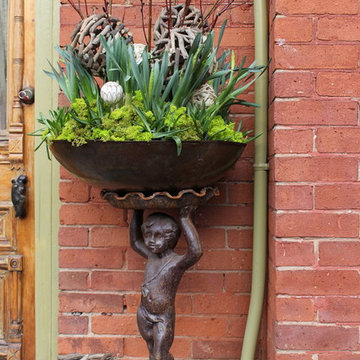
This old rusty birdbath has been refinished with a protective coat and mounted with a large coated brass bowl to make an ideal statement piece for any front door.
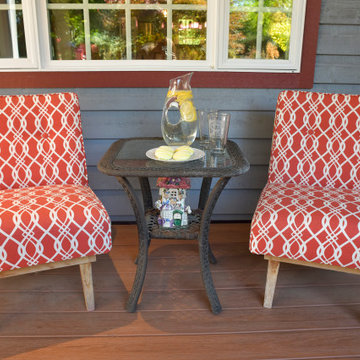
The covered front porch is a delightful place to sip a cup of coffee or a glass a wine regardless of the weather.
Inspiration för små verandor framför huset, med trädäck, takförlängning och räcke i trä
Inspiration för små verandor framför huset, med trädäck, takförlängning och räcke i trä
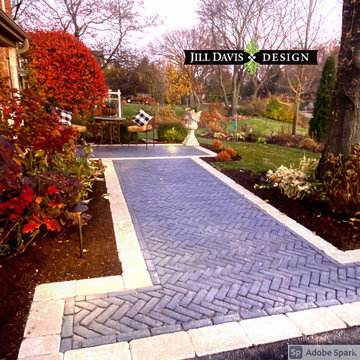
New front patio and walkway design to update the entry and make it look fresh and very inviting. We loved the drama of the dark herring bone pattern ad the contrast with the bold cream solders and so did the client.
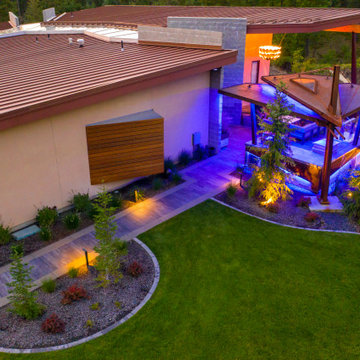
The details of this project are revealed here--from the lighting elements lining the walkway and highlighting the native plants to the ornate chandelier above the living space.
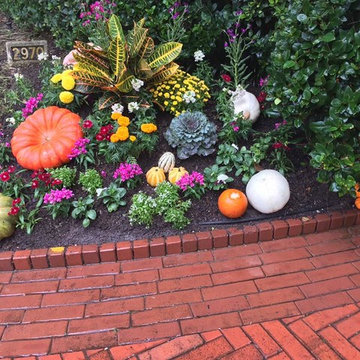
Idéer för stora vintage trädgårdar i full sol framför huset, med marksten i tegel
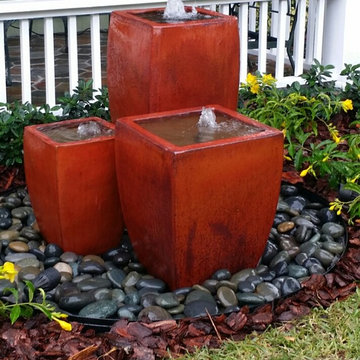
All dressed up for a wedding. We took a lovely entry and updated it with a landscape full of color and the soothing sounds of water. The first photo shown in the project is the design created in Photoshop. This gives the client an idea of how the finished project should look once the landscape matures. We used a simple color scheme of red, orange, yellow and white to compliment the house and walkway. The containers are Vietnamese pottery converted or plumbed into water vessels. The are positioned over an underground reservoir where the water spills through a rock bed and is recirculated through the pottery.
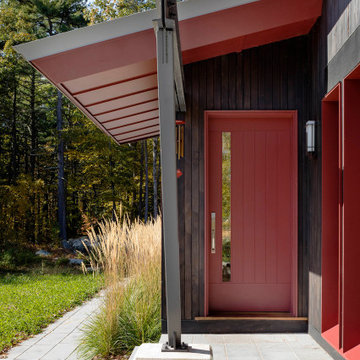
Modern inredning av en mellanstor veranda framför huset, med naturstensplattor och takförlängning
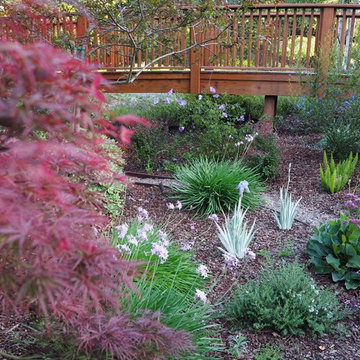
Klassisk inredning av en mellanstor trädgård i full sol framför huset, med en fontän
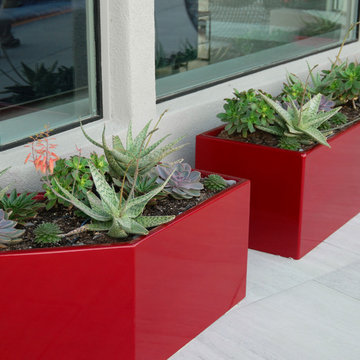
Inspiration för en mellanstor funkis trädgård i full sol som tål torka och framför huset
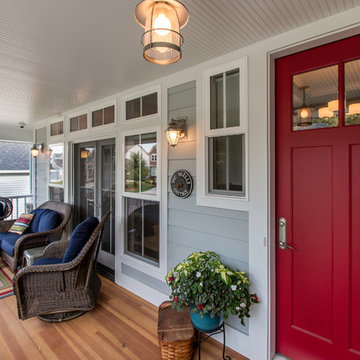
Exclusive House Plan 73345HS is a 3 bedroom 3.5 bath beauty with the master on main and a 4 season sun room that will be a favorite hangout.
The front porch is 12' deep making it a great spot for use as outdoor living space which adds to the 3,300+ sq. ft. inside.
Ready when you are. Where do YOU want to build?
Plans: http://bit.ly/73345hs
Photo Credit: Garrison Groustra
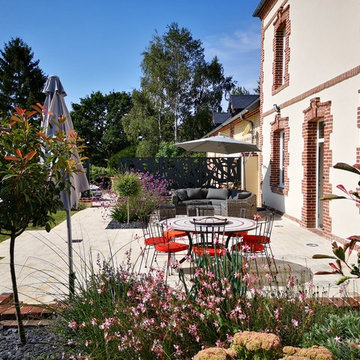
Inspiration för mellanstora lantliga uppfarter i full sol framför huset på sommaren, med en trädgårdsgång och naturstensplattor
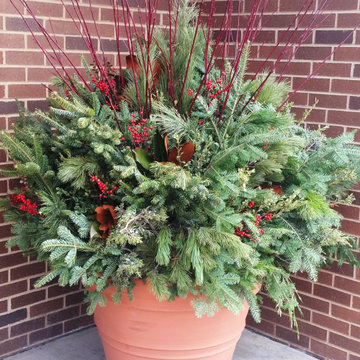
Custom winter pot filled with seasonal greenery and natural accents.
(Photo by RStarovich)
Idéer för att renovera en vintage trädgård framför huset på vinteren
Idéer för att renovera en vintage trädgård framför huset på vinteren
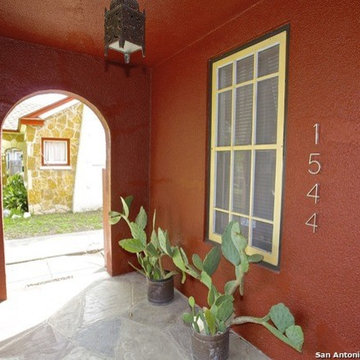
The porch to our home feels like a cozy little nest. My husband and I have had many moments of drinking beer or wine here while dreaming up how we will fix something or overcome a challenge we ran into while restoring our home. The sculptural cacti in brass pots are complimentary in color to the house, and provide extra security near our window. The pressed stone concrete was original to the house and we love it!
Photo credit: San Antonio Board of Realtors/ Sunny Harris
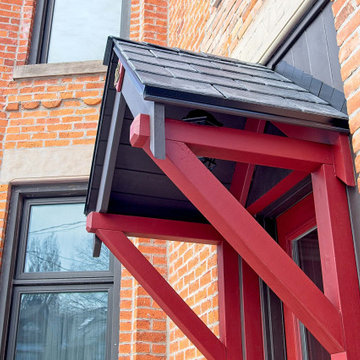
This 100+ year old house in East York needed a new face lift on the front porch. We rebuilt the whole porch to the front entrance, straightening everything back up. The stunning red really pops in the contrast with the black/deep blue.
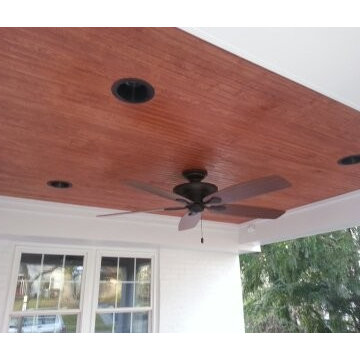
JDB designs
Inredning av en klassisk mellanstor veranda framför huset, med stämplad betong och takförlängning
Inredning av en klassisk mellanstor veranda framför huset, med stämplad betong och takförlängning
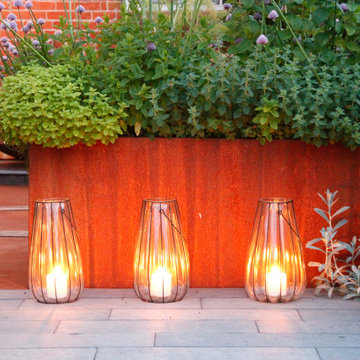
Paying homage to the foundry and its history we have implemented lots of wonderful weathering corten steel in strong geometric wedges. Someone said 'its a bit rusty', we hope you like it, its a rich and developing patina that gets warmer in colour with age and works contextually with the original use of the building. We have designed a garden for a victorian foundry in Walsingham in North Norfolk converted into holiday cottages in the last decade. The foundry originally founded in 1809, making iron castings for farming industry, war casualties ended the male line and so in 1918 it was sold to the Wright family and they continued to trade until 1932, the depression caused its closure. In 1938 it was purchased by the Barnhams who made agricultural implements, pumps, firebowls, backplates, stokers, grates and ornamental fire baskets............ and so we have paid homage to the foundry and its history and implemented lots of wonderful weathering steel. The planting palette inlcudes large leafy hostas, ferns, grasses, hydrangeas and a mix of purple and yellow with a sprinkling of orange perennials.
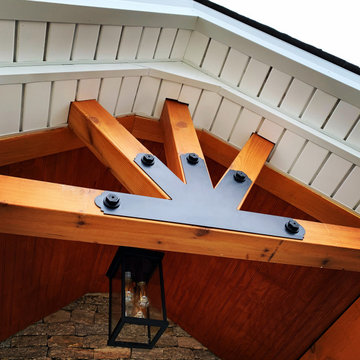
Custom milled steel brackets for the cedar truss installed on this front entrance portico. The brackets top off the exterior details on this craftsman style home.
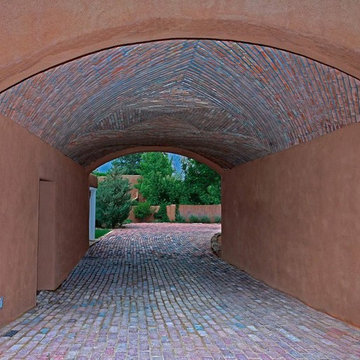
Inspiration för stora klassiska uppfarter i delvis sol framför huset, med marksten i tegel
280 foton på rött utomhusdesign framför huset
5






