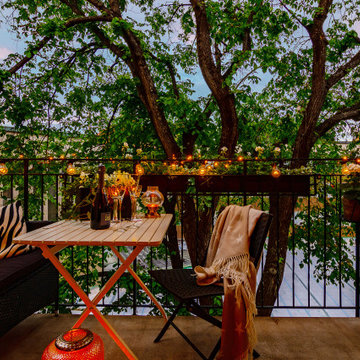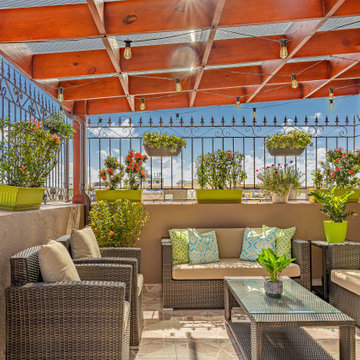Sortera efter:
Budget
Sortera efter:Populärt i dag
1 - 20 av 27 foton
Artikel 1 av 3

Under a fully automated bio-climatic pergola, a dining area and outdoor kitchen have been created on a raised composite deck. The kitchen is fully equipped with SubZero Wolf appliances, outdoor pizza oven, warming drawer, barbecue and sink, with a granite worktop. Heaters and screens help to keep the party going into the evening, as well as lights incorporated into the pergola, whose slats can open and close electronically. A decorative screen creates an enhanced backdrop and ties into the pattern on the 'decorative rug' around the firebowl.
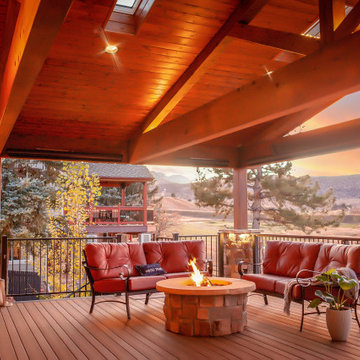
Deck, fire pit, gable roof cover
Inredning av en rustik stor terrass på baksidan av huset, med takförlängning och räcke i metall
Inredning av en rustik stor terrass på baksidan av huset, med takförlängning och räcke i metall
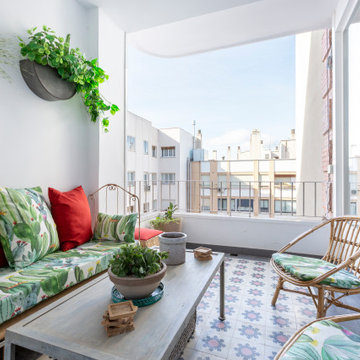
Las baldosas hidráulicas recuperadas, las encontramos en Recoupage. Para sentarse combinamos una antigua cuna de hierro francesa de y 2 butacas de bambú
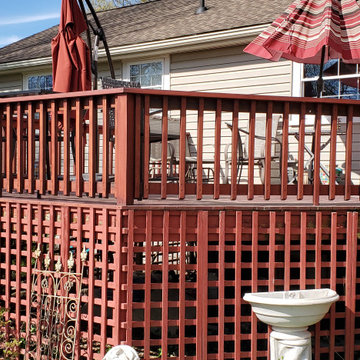
This is a before picture of this deck refurbish project. HFDH removed all Lattice, Railing and deck deck boards.
Inspiration för en stor funkis terrass på baksidan av huset, med räcke i metall
Inspiration för en stor funkis terrass på baksidan av huset, med räcke i metall
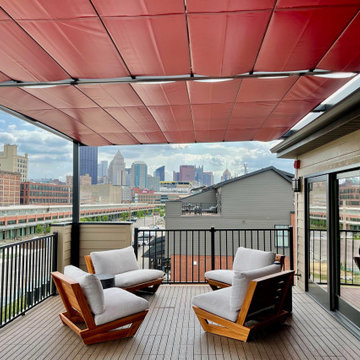
ShadeFX customized two 14’ x 14’ aluminum structures with motorized retractable canopies for a rooftop terrace in Pittsburgh. The bold Ferrari Velvet Red canopy fabric and contrasting black frames seamlessly integrate into the sides of the terrace for a cohesive look.
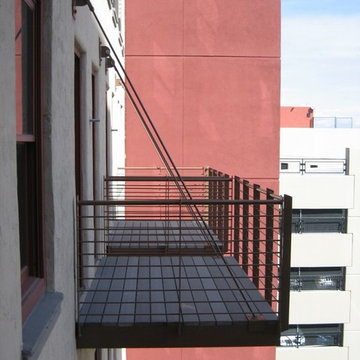
Commercial contemporary steel balcony systems in Albuquerque.
Working with architects and designers at the initial design stage or directly with homeowners, Pascetti Steel will make the entire process from drawings to installation seamless and hassle free. We plan safety and stability into every design we make, the railings and hardware are fabricated to be strong, durable and visually appealing. Choose from a variety of styles including cable railing, glass railing, hand forged and custom railing. We also offer pre-finished aluminum balcony railing for hotels, resorts and other commercial buildings.
We can ship pre-finished railing to any location, complete with all the hardware and installation recommendations. We'll work from your drawings or we can create a design for you. Choose from a variety of styles to fit any architecture. Finishes include chemical treatments, paint, and a wide range of powder coating colors.
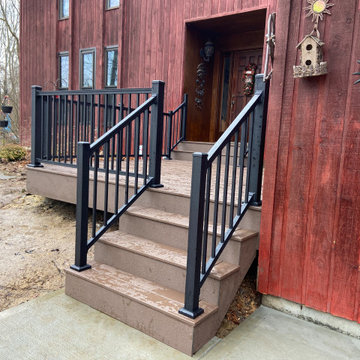
Replaced an aged wooden porch and wooden walkway by creating a larger gathering space at the front entrance of this home.
Bild på en mellanstor vintage terrass, med räcke i metall
Bild på en mellanstor vintage terrass, med räcke i metall
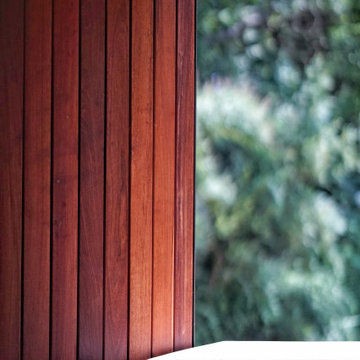
This juliet balcony features a slatted ipe wood enclosure, slatted steel plate railing, and a live-edge wood bartop. It overlooks a landscape from the tree canopy level.
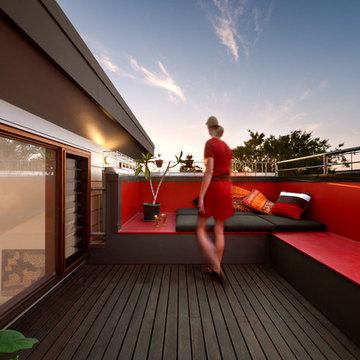
photographer Emma Cross.
A rooftop deck located in the centre of the house provides a private external area for capturing city views, growing plants and sipping a cocktail
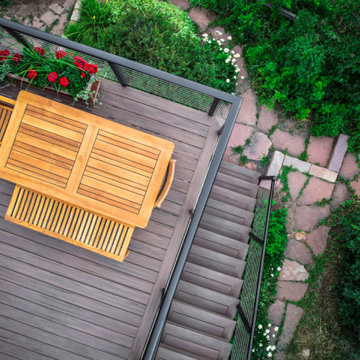
Fortress Steel Framing with American Metal Specialities Cable Railing
Foto på en mellanstor funkis terrass på baksidan av huset, med räcke i metall
Foto på en mellanstor funkis terrass på baksidan av huset, med räcke i metall
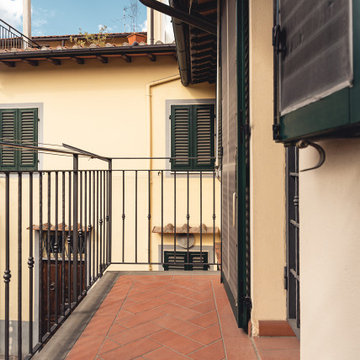
Committente: Studio Immobiliare GR Firenze. Ripresa fotografica: impiego obiettivo 24mm su pieno formato; macchina su treppiedi con allineamento ortogonale dell'inquadratura; impiego luce naturale esistente. Post-produzione: aggiustamenti base immagine; fusione manuale di livelli con differente esposizione per produrre un'immagine ad alto intervallo dinamico ma realistica; rimozione elementi di disturbo. Obiettivo commerciale: realizzazione fotografie di complemento ad annunci su siti web agenzia immobiliare; pubblicità su social network; pubblicità a stampa (principalmente volantini e pieghevoli).
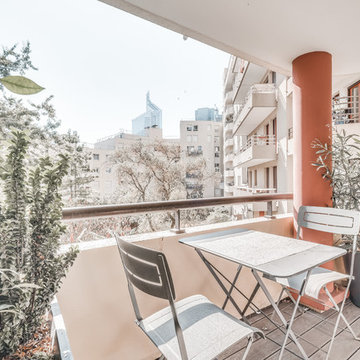
Ce projet a été réalisé pour un homme supporter de l'Olympique Marseillais et qui adore le bleu ! Le grand appartement comptait deux chambres et deux salles de bain, mais vivant seul, nous avons repensé les espaces pour plus de place, de lumière et d'harmonie.
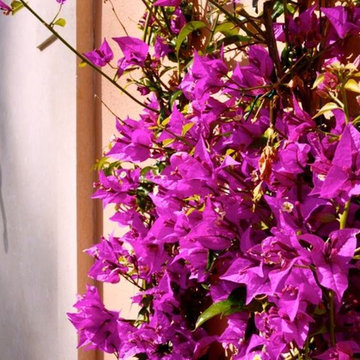
Nestled under a canopy of native umbrella pines and capturing panoramic views of the mediterranean and the coast of Eze to the east, this house of stucco, local limestone, wrought iron, and red clay tiles offers a fresh interpretation of the timeless villa tradition of the Côte d’Azure.
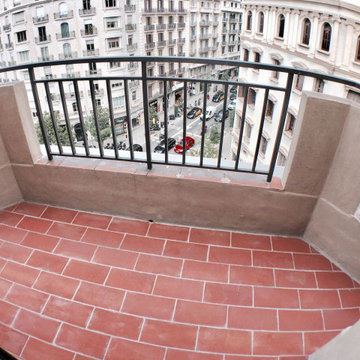
Balcón renovado según materiales originales.
Foto på en liten vintage balkong, med räcke i metall
Foto på en liten vintage balkong, med räcke i metall
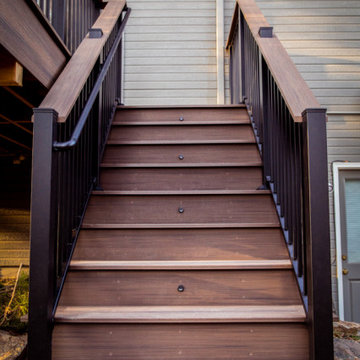
Deckorators mineral-based composite decking in the color Voyage. This decking comes with a 25/50 year warranty. These stairs include riser lights for extra safety.
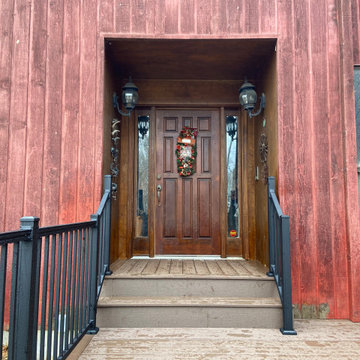
Replaced an aged wooden porch and wooden walkway by creating a larger gathering space at the front entrance of this home.
Idéer för en mellanstor klassisk terrass, med räcke i metall
Idéer för en mellanstor klassisk terrass, med räcke i metall
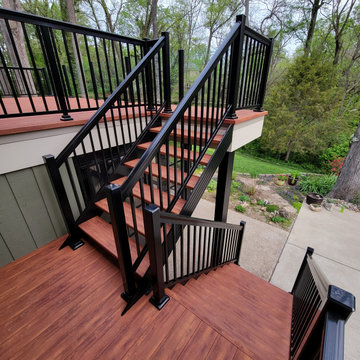
Aluminum steps and aluminum decking
Bild på en mellanstor vintage terrass på baksidan av huset, med räcke i metall
Bild på en mellanstor vintage terrass på baksidan av huset, med räcke i metall
27 foton på rött utomhusdesign, med räcke i metall
1







