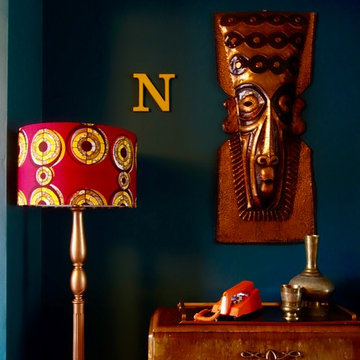1 242 foton på rött vardagsrum
Sortera efter:Populärt i dag
41 - 60 av 1 242 foton

Idéer för att renovera ett mellanstort vintage allrum med öppen planlösning, med beige väggar, en standard öppen spis, en väggmonterad TV, brunt golv, mellanmörkt trägolv och en spiselkrans i gips

We infused jewel tones and fun art into this Austin home.
Project designed by Sara Barney’s Austin interior design studio BANDD DESIGN. They serve the entire Austin area and its surrounding towns, with an emphasis on Round Rock, Lake Travis, West Lake Hills, and Tarrytown.
For more about BANDD DESIGN, click here: https://bandddesign.com/
To learn more about this project, click here: https://bandddesign.com/austin-artistic-home/
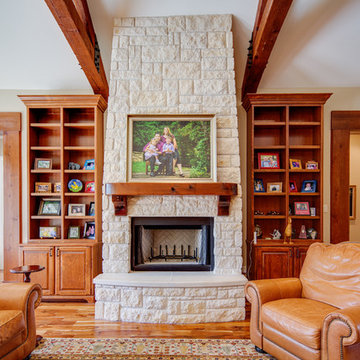
Larry Field
Inspiration för ett stort rustikt allrum med öppen planlösning, med ett finrum, mellanmörkt trägolv, en standard öppen spis, en spiselkrans i sten och beige väggar
Inspiration för ett stort rustikt allrum med öppen planlösning, med ett finrum, mellanmörkt trägolv, en standard öppen spis, en spiselkrans i sten och beige väggar
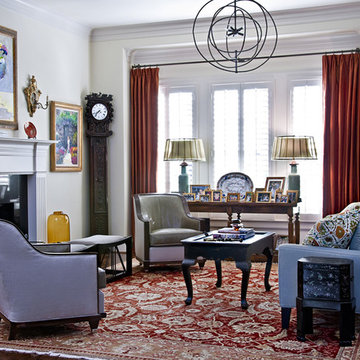
Idéer för ett mellanstort klassiskt separat vardagsrum, med ett finrum, en standard öppen spis, vita väggar, mörkt trägolv och en spiselkrans i trä

This home was redesigned to reflect the homeowners' personalities through intentional and bold design choices, resulting in a visually appealing and powerfully expressive environment.
Elegance meets vibrancy in this living room design, featuring a soothing neutral palette and a gracefully curved sofa. Two striking orange chairs provide a bold pop of color, while a captivating fireplace and exquisite artwork add a touch of sophistication to this harmonious space.
---Project by Wiles Design Group. Their Cedar Rapids-based design studio serves the entire Midwest, including Iowa City, Dubuque, Davenport, and Waterloo, as well as North Missouri and St. Louis.
For more about Wiles Design Group, see here: https://wilesdesigngroup.com/
To learn more about this project, see here: https://wilesdesigngroup.com/cedar-rapids-bold-home-transformation

This stunning mountain lodge, custom designed by MossCreek, features the elegant rustic style that MossCreek has become so well known for. Open family spaces, cozy gathering spots and large outdoor living areas all combine to create the perfect custom mountain retreat. Photo by Erwin Loveland
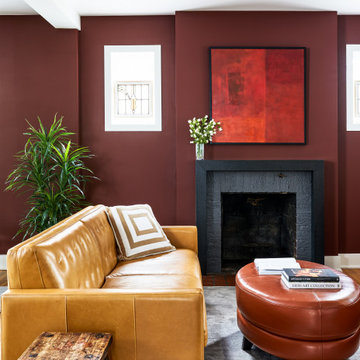
Modern inredning av ett mellanstort allrum med öppen planlösning, med röda väggar, mellanmörkt trägolv, en standard öppen spis, en spiselkrans i sten och brunt golv
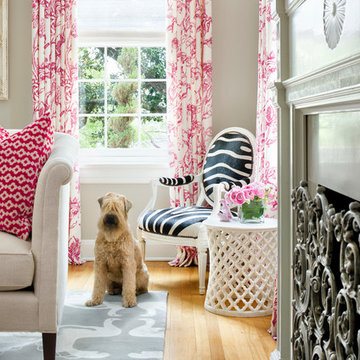
Martha O'Hara Interiors, Interior Design | Paul Finkel Photography
Please Note: All “related,” “similar,” and “sponsored” products tagged or listed by Houzz are not actual products pictured. They have not been approved by Martha O’Hara Interiors nor any of the professionals credited. For information about our work, please contact design@oharainteriors.com.

Idéer för mellanstora vintage separata vardagsrum, med en standard öppen spis, en spiselkrans i trä, ett finrum, beige väggar, mellanmörkt trägolv och beiget golv
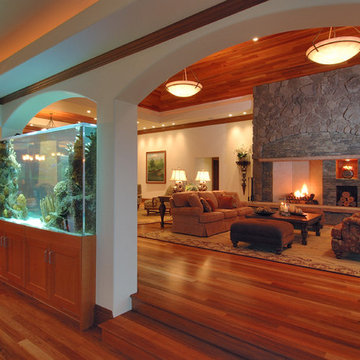
Foto på ett stort funkis allrum med öppen planlösning, med en spiselkrans i sten, ett finrum, vita väggar, mellanmörkt trägolv, en standard öppen spis och brunt golv

Photography by Scott Benedict
Exempel på ett mellanstort modernt allrum med öppen planlösning, med mörkt trägolv, en spiselkrans i sten, ett finrum, vita väggar, en standard öppen spis och en väggmonterad TV
Exempel på ett mellanstort modernt allrum med öppen planlösning, med mörkt trägolv, en spiselkrans i sten, ett finrum, vita väggar, en standard öppen spis och en väggmonterad TV

This luxurious interior tells a story of more than a modern condo building in the heart of Philadelphia. It unfolds to reveal layers of history through Persian rugs, a mix of furniture styles, and has unified it all with an unexpected color story.
The palette for this riverfront condo is grounded in natural wood textures and green plants that allow for a playful tension that feels both fresh and eclectic in a metropolitan setting.
The high-rise unit boasts a long terrace with a western exposure that we outfitted with custom Lexington outdoor furniture distinct in its finishes and balance between fun and sophistication.
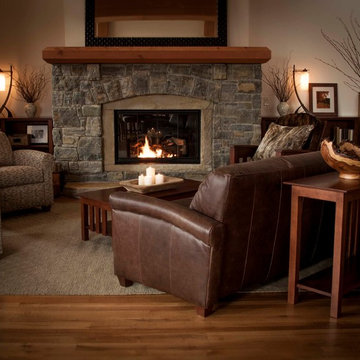
Mission sofa table, Chelsea storage chest, Rupert armchairs, Mission armchair, Mission bookcases, Rupert couch, Mission coffee table
Rustik inredning av ett mycket stort vardagsrum, med beige väggar, ljust trägolv, en standard öppen spis och en spiselkrans i sten
Rustik inredning av ett mycket stort vardagsrum, med beige väggar, ljust trägolv, en standard öppen spis och en spiselkrans i sten

MA Peterson
www.mapeterson.com
The rustic wood beams and distressed wood finishes combined with ornate antique lighting and art for this rustic yet sophisticated look. The original carved marble fireplace surround is centered between antique sconces, with newly-curved walls to accentuate the classical period detail.

In early 2002 Vetter Denk Architects undertook the challenge to create a highly designed affordable home. Working within the constraints of a narrow lake site, the Aperture House utilizes a regimented four-foot grid and factory prefabricated panels. Construction was completed on the home in the Fall of 2002.
The Aperture House derives its name from the expansive walls of glass at each end framing specific outdoor views – much like the aperture of a camera. It was featured in the March 2003 issue of Milwaukee Magazine and received a 2003 Honor Award from the Wisconsin Chapter of the AIA. Vetter Denk Architects is pleased to present the Aperture House – an award-winning home of refined elegance at an affordable price.
Overview
Moose Lake
Size
2 bedrooms, 3 bathrooms, recreation room
Completion Date
2004
Services
Architecture, Interior Design, Landscape Architecture
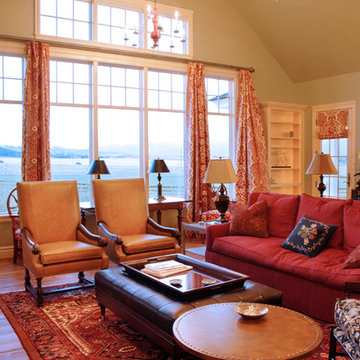
Hamilton, MT
Exempel på ett lantligt vardagsrum, med en standard öppen spis och en spiselkrans i tegelsten
Exempel på ett lantligt vardagsrum, med en standard öppen spis och en spiselkrans i tegelsten
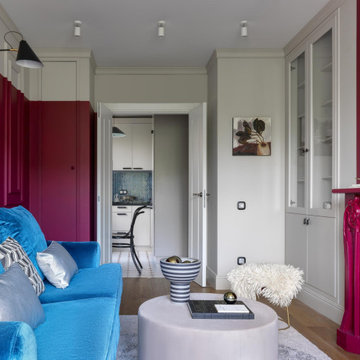
Inspiration för små vardagsrum, med beige väggar, mellanmörkt trägolv och en spiselkrans i trä

Design by: H2D Architecture + Design
www.h2darchitects.com
Built by: Carlisle Classic Homes
Photos: Christopher Nelson Photography
Idéer för att renovera ett retro vardagsrum, med vita väggar, ljust trägolv, en dubbelsidig öppen spis, en spiselkrans i tegelsten och flerfärgat golv
Idéer för att renovera ett retro vardagsrum, med vita väggar, ljust trägolv, en dubbelsidig öppen spis, en spiselkrans i tegelsten och flerfärgat golv
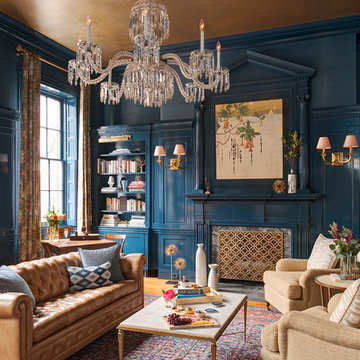
Rebecca McAlpin
Idéer för vintage allrum med öppen planlösning, med blå väggar, en standard öppen spis och en spiselkrans i sten
Idéer för vintage allrum med öppen planlösning, med blå väggar, en standard öppen spis och en spiselkrans i sten
1 242 foton på rött vardagsrum
3
