1 243 foton på rött vardagsrum
Sortera efter:
Budget
Sortera efter:Populärt i dag
61 - 80 av 1 243 foton
Artikel 1 av 3
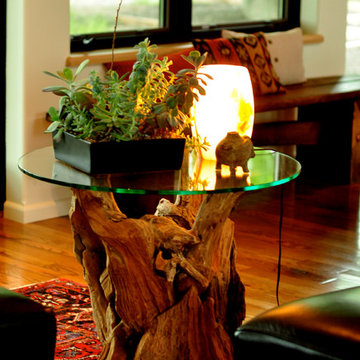
Designed and Constructed by John Mast Construction, Photo by Caleb Mast
Idéer för mellanstora funkis allrum med öppen planlösning, med vita väggar, mellanmörkt trägolv, en öppen vedspis, en spiselkrans i gips, brunt golv och ett finrum
Idéer för mellanstora funkis allrum med öppen planlösning, med vita väggar, mellanmörkt trägolv, en öppen vedspis, en spiselkrans i gips, brunt golv och ett finrum

Dave Bryce Photography
Inspiration för mellanstora moderna allrum med öppen planlösning, med vita väggar, ljust trägolv, en standard öppen spis, en spiselkrans i metall och en väggmonterad TV
Inspiration för mellanstora moderna allrum med öppen planlösning, med vita väggar, ljust trägolv, en standard öppen spis, en spiselkrans i metall och en väggmonterad TV
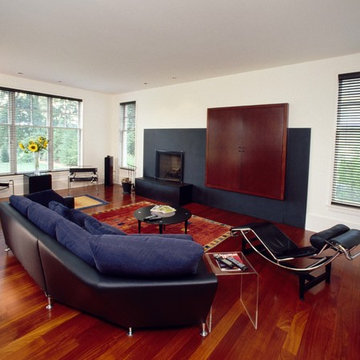
Terry Roberts Photography
Inspiration för ett stort funkis allrum med öppen planlösning, med vita väggar, mörkt trägolv, en standard öppen spis, en spiselkrans i sten, en dold TV, ett finrum och brunt golv
Inspiration för ett stort funkis allrum med öppen planlösning, med vita väggar, mörkt trägolv, en standard öppen spis, en spiselkrans i sten, en dold TV, ett finrum och brunt golv
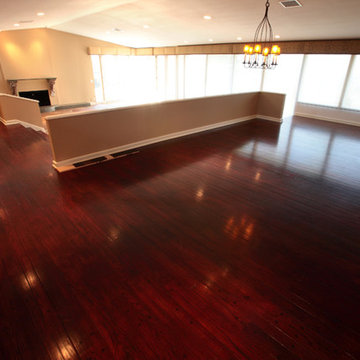
Inspiration för ett allrum med öppen planlösning, med beige väggar, mörkt trägolv, en standard öppen spis och en spiselkrans i betong
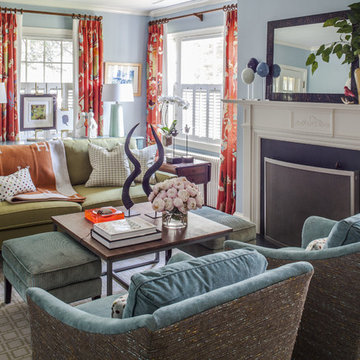
Design by Christopher Patrick
Eklektisk inredning av ett mellanstort separat vardagsrum, med ett finrum, blå väggar, en standard öppen spis, mörkt trägolv och en spiselkrans i sten
Eklektisk inredning av ett mellanstort separat vardagsrum, med ett finrum, blå väggar, en standard öppen spis, mörkt trägolv och en spiselkrans i sten
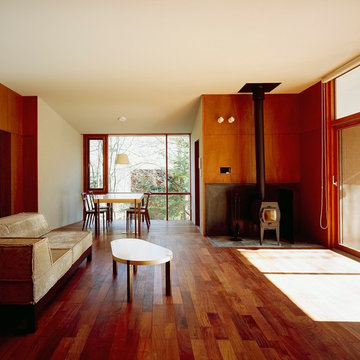
Photo Copyright nacasa and partners inc.
Exempel på ett litet modernt allrum med öppen planlösning, med bruna väggar, mörkt trägolv, en öppen vedspis, en spiselkrans i betong och brunt golv
Exempel på ett litet modernt allrum med öppen planlösning, med bruna väggar, mörkt trägolv, en öppen vedspis, en spiselkrans i betong och brunt golv
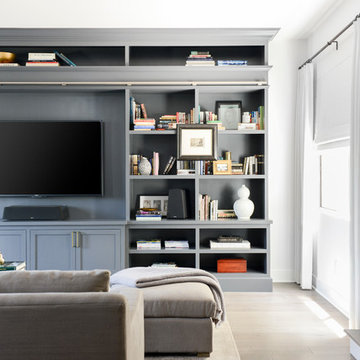
This elegant 2600 sf home epitomizes swank city living in the heart of Los Angeles. Originally built in the late 1970's, this Century City home has a lovely vintage style which we retained while streamlining and updating. The lovely bold bones created an architectural dream canvas to which we created a new open space plan that could easily entertain high profile guests and family alike.
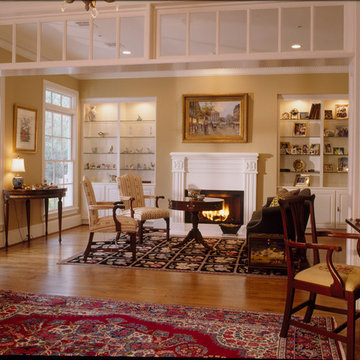
The formal Living room features custom built in glass shelving with lighting and a warm and inviting fireplace.
Amerikansk inredning av ett mellanstort separat vardagsrum, med ett finrum, gula väggar, ljust trägolv, en standard öppen spis och en spiselkrans i trä
Amerikansk inredning av ett mellanstort separat vardagsrum, med ett finrum, gula väggar, ljust trägolv, en standard öppen spis och en spiselkrans i trä
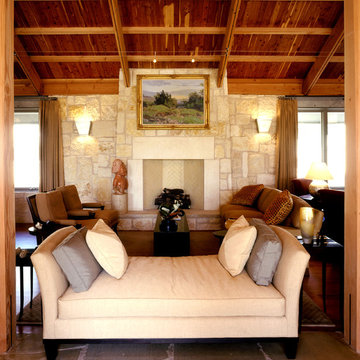
Designed to maximize Hill Country views, the Hillside Residence steps down a limestone escarpment, extending the interior entertaining spaces onto a generous shaded porch.
Constructed By: Renaissance Builders Inc.
Inspiration för klassiska allrum med öppen planlösning, med vita väggar, en standard öppen spis, en spiselkrans i tegelsten, en väggmonterad TV, brunt golv och mellanmörkt trägolv
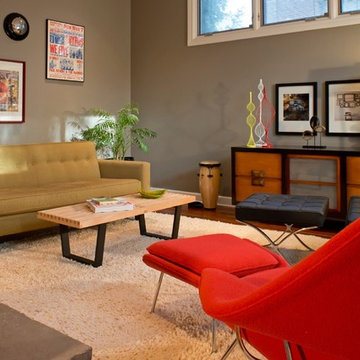
Our clients wanted to incorporate Mid Century Modern with Arts and Crafts and a bit of rustic flair. Clean-lined furnishings contrast with the various woods and the two-sided, stone fireplace. Note how the clients' existing art collection and iconic Mid Century Modern chairs were incorporated. This was a whole house renovation.
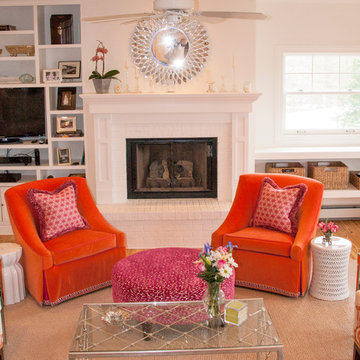
Exempel på ett mellanstort maritimt allrum med öppen planlösning, med ett finrum, vita väggar, mellanmörkt trägolv, en standard öppen spis, en spiselkrans i tegelsten, en fristående TV och brunt golv

accent chair, accent table, acrylic, area rug, bench, counterstools, living room, lamp, light fixtures, pillows, sectional, mirror, stone tables, swivel chair, wood treads, TV, fireplace, luxury, accessories, black, red, blue,

F2FOTO
Exempel på ett stort rustikt loftrum, med ett finrum, röda väggar, betonggolv, en hängande öppen spis, grått golv och en spiselkrans i trä
Exempel på ett stort rustikt loftrum, med ett finrum, röda väggar, betonggolv, en hängande öppen spis, grått golv och en spiselkrans i trä
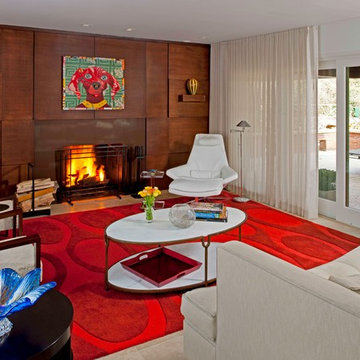
Mgt. Lebanon mid-century modern living room, restored after a fire in 2011
Idéer för mellanstora 60 tals allrum med öppen planlösning, med bruna väggar, klinkergolv i keramik, en standard öppen spis och en spiselkrans i trä
Idéer för mellanstora 60 tals allrum med öppen planlösning, med bruna väggar, klinkergolv i keramik, en standard öppen spis och en spiselkrans i trä

Bild på ett stort vintage allrum med öppen planlösning, med mörkt trägolv, en standard öppen spis, en spiselkrans i sten, en väggmonterad TV och bruna väggar
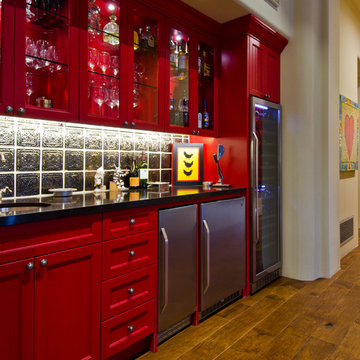
Christopher Vialpando, http://chrisvialpando.com
Idéer för mellanstora amerikanska allrum med öppen planlösning, med beige väggar, mellanmörkt trägolv, en hemmabar, en standard öppen spis, en spiselkrans i gips, en väggmonterad TV och brunt golv
Idéer för mellanstora amerikanska allrum med öppen planlösning, med beige väggar, mellanmörkt trägolv, en hemmabar, en standard öppen spis, en spiselkrans i gips, en väggmonterad TV och brunt golv
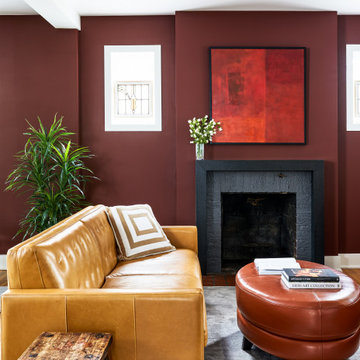
Modern inredning av ett mellanstort allrum med öppen planlösning, med röda väggar, mellanmörkt trägolv, en standard öppen spis, en spiselkrans i sten och brunt golv
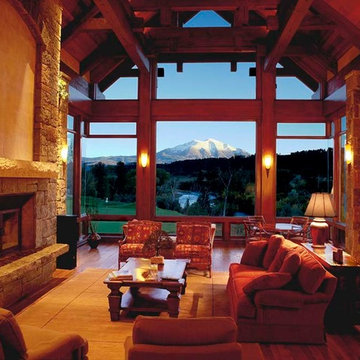
Mount Sopris and Roaring Fork River
Idéer för att renovera ett mellanstort rustikt allrum med öppen planlösning, med beige väggar, ljust trägolv, en standard öppen spis, en spiselkrans i sten och brunt golv
Idéer för att renovera ett mellanstort rustikt allrum med öppen planlösning, med beige väggar, ljust trägolv, en standard öppen spis, en spiselkrans i sten och brunt golv

Keeping within the original footprint, the cased openings between the living room and dining room were widened to create better flow. Low built-in bookshelves were added below the windows in the living room, as well as full-height bookshelves in the dining room, both purposely matched to fit the home’s original 1920’s architecture. The wood flooring was matched and re-finished throughout the home to seamlessly blend the rooms and make the space look larger. In addition to the interior remodel, the home’s exterior received a new facelift with a fresh coat of paint and repairs to the existing siding.
1 243 foton på rött vardagsrum
4