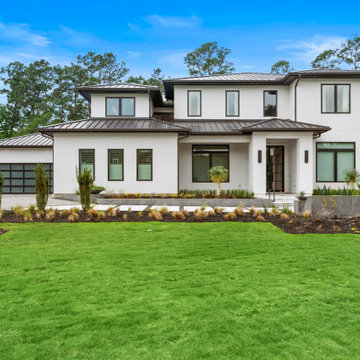Fasad
Sortera efter:
Budget
Sortera efter:Populärt i dag
81 - 100 av 95 648 foton
Artikel 1 av 3

Inspiration för ett stort lantligt vitt hus, med tre eller fler plan, fiberplattor i betong, sadeltak och tak i shingel

窓枠や軒天に天然木を使用し、住むにつれて経年変化を楽しめます。
Exempel på ett modernt vitt hus, med två våningar och sadeltak
Exempel på ett modernt vitt hus, med två våningar och sadeltak

Bild på ett litet rustikt vitt hus, med två våningar, metallfasad, sadeltak och tak i metall

This Lincoln Park renovation transformed a conventionally built Chicago two-flat into a custom single-family residence with a modern, open floor plan. The white masonry exterior paired with new black windows brings a contemporary edge to this city home.

Inspiration för ett mellanstort lantligt vitt hus, med allt i ett plan, pulpettak och tak i metall
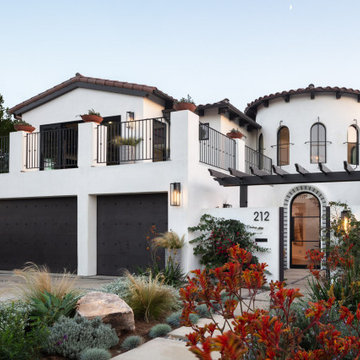
A full view of the front entrance of this Modern Spanish home, showing the main entrance, garage and upper room complete with a large balcony overlooking the Southern California views.
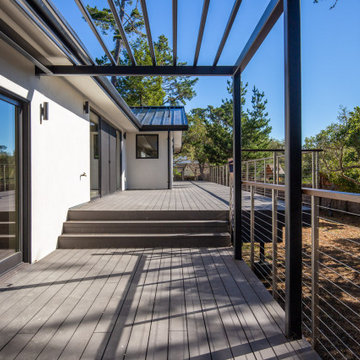
Idéer för ett stort modernt vitt hus, med allt i ett plan, stuckatur, sadeltak och tak i metall
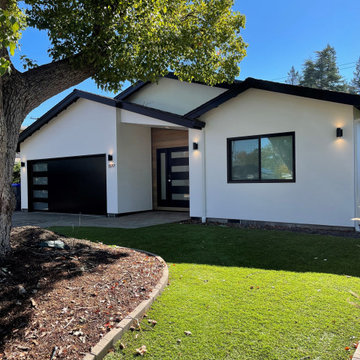
Home addition featuring custom cabinetry in Paint Grade Maple with Bamboo floating shelves and island back panel, quartz countertops, Marvin Windows | Photo: CAGE Design Build

Modern Farmhouse architecture is all about putting a contemporary twist on a warm, welcoming traditional style. This spacious two-story custom design is a fresh, modern take on a traditional-style home. Clean, simple lines repeat throughout the design with classic gabled roofs, vertical cladding, and contrasting windows. Rustic details like the wrap around porch and timber supports make this home fit in perfectly to its Rocky Mountain setting. While the black and white color scheme keeps things simple, a variety of materials bring visual depth for a cozy feel.

Nestled in the heart of Cowes on the Isle of Wight, this gorgeous Hampton's style cottage proves that good things, do indeed, come in 'small packages'!
Small spaces packed with BIG designs and even larger solutions, this cottage may be small, but it's certainly mighty, ensuring that storage is not forgotten about, alongside practical amenities.

Modern European exterior pool house
Idéer för mellanstora funkis vita hus, med allt i ett plan
Idéer för mellanstora funkis vita hus, med allt i ett plan

Exempel på ett mellanstort medelhavsstil vitt hus, med allt i ett plan, stuckatur, sadeltak och tak med takplattor
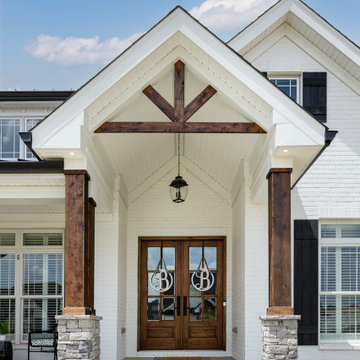
Built by Unbridled Homes in Louisville, KY.
(502) 203-1899
info@UnbridledHomes.com
Foto på ett lantligt vitt hus, med tegel
Foto på ett lantligt vitt hus, med tegel
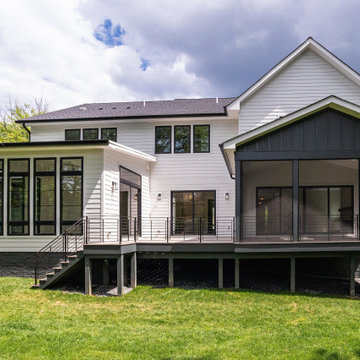
White modern farmhouse in with contrasting black standing seam roofs, black gutters and downspouts, and black trim details.
Bild på ett stort lantligt vitt hus, med två våningar, fiberplattor i betong, sadeltak och tak i shingel
Bild på ett stort lantligt vitt hus, med två våningar, fiberplattor i betong, sadeltak och tak i shingel

Light and Airy! Fresh and Modern Architecture by Arch Studio, Inc. 2021
Klassisk inredning av ett stort vitt hus, med två våningar, stuckatur, sadeltak och tak i shingel
Klassisk inredning av ett stort vitt hus, med två våningar, stuckatur, sadeltak och tak i shingel

A for-market house finished in 2021. The house sits on a narrow, hillside lot overlooking the Square below.
photography: Viktor Ramos
Bild på ett mellanstort lantligt vitt hus, med två våningar, fiberplattor i betong och tak i mixade material
Bild på ett mellanstort lantligt vitt hus, med två våningar, fiberplattor i betong och tak i mixade material

We're just about to pour the concrete walkway up to the front door of this modern farmhouse. Next comes landscaping!
Idéer för att renovera ett mellanstort lantligt vitt hus, med två våningar, sadeltak och tak i shingel
Idéer för att renovera ett mellanstort lantligt vitt hus, med två våningar, sadeltak och tak i shingel
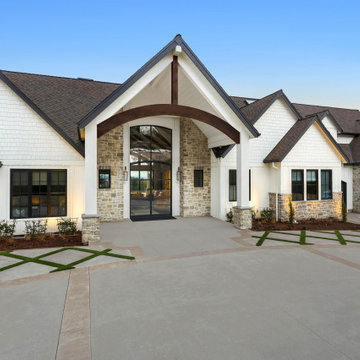
Inredning av ett mycket stort vitt hus, med två våningar, sadeltak och tak i shingel
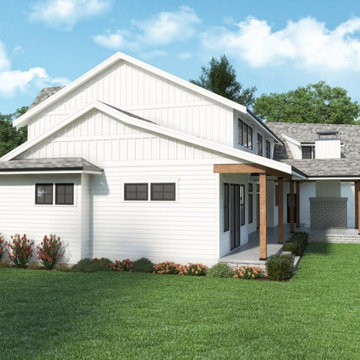
Wow! This modern farmhouse plan features a big front porch and an efficient floor plan full of smart amenities.
Idéer för lantliga vita hus, med två våningar, sadeltak och tak i shingel
Idéer för lantliga vita hus, med två våningar, sadeltak och tak i shingel
5
