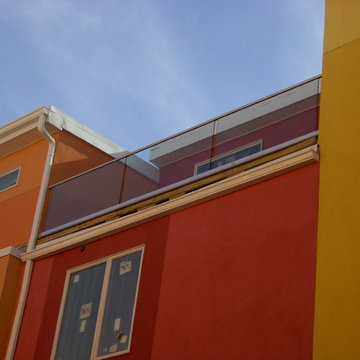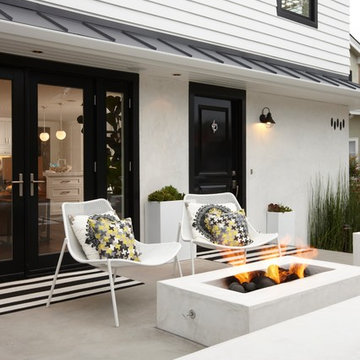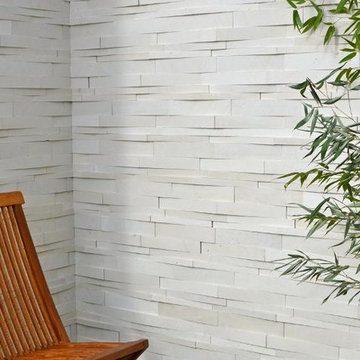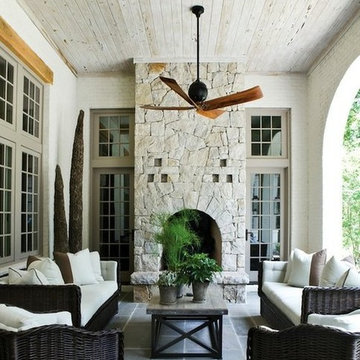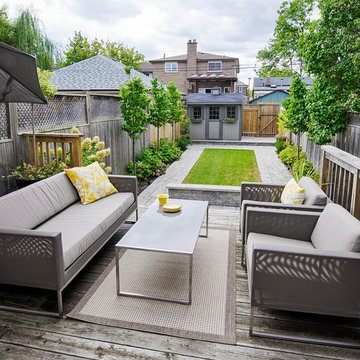Sortera efter:
Budget
Sortera efter:Populärt i dag
161 - 180 av 54 574 foton
Artikel 1 av 3

Project designed and built by Atlanta Decking & Fence.
Idéer för att renovera en vintage terrass, med en pergola
Idéer för att renovera en vintage terrass, med en pergola
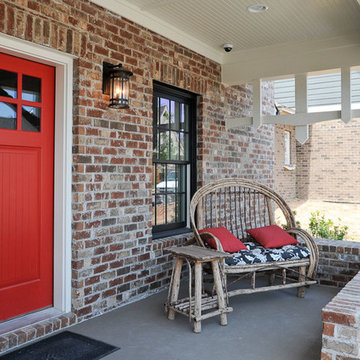
Unique Wood Trim, and a bright red door, offers amazing curb appeal to any home. Wow your guests before they even enter the front door! Signature Homes www.e-signaturehomes.com
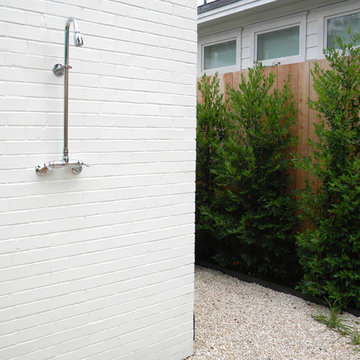
This project was a remodel/expansion of a 1930's cottage; the architect added additional spaces, and a pool, that were modern in style. The landscape is meant to play off of both the home's original, traditional cottage style, as well as the newer, modern additions. The landscape's minimal design is meant to compliment the owner's interior aesthetic. Architecture by Brian Dillard Architecture. Home remodel by Foursquare Builders.

Elegant multi-level Ipe Deck features simple lines, built-in benches with an unobstructed view of terraced gardens and pool. (c) Decks by Kiefer ~ New jersey
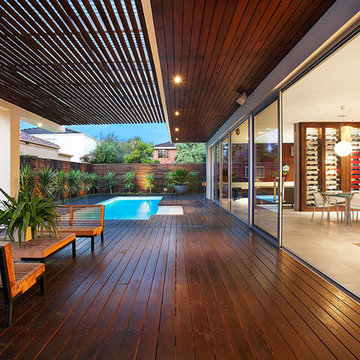
Exteriors of DDB Design Development & Building Houses, Landscape Design by COS Designs Creative Outdoor Solutions photography by Urban Angles.
Idéer för en modern terrass
Idéer för en modern terrass
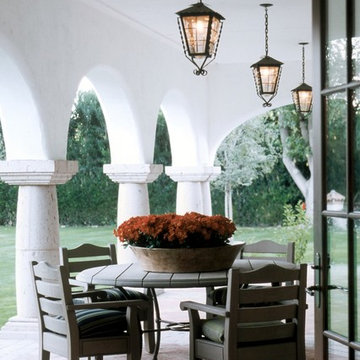
Photographer
Bill Timmerman
Phoenix, Arizona
Foto på en medelhavsstil uteplats
Foto på en medelhavsstil uteplats
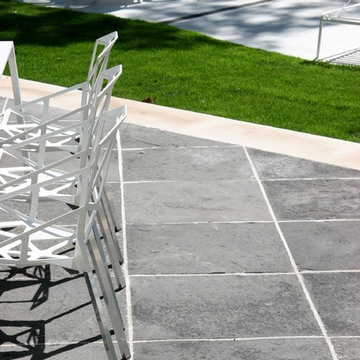
Outdoor dining furniture 'Chair_One' and 'Table_One' by Konstantin Grcic for Magis
Daniel Fisker
Idéer för att renovera en funkis uteplats
Idéer för att renovera en funkis uteplats

Donald Chapman, AIA,CMB
This unique project, located in Donalds, South Carolina began with the owners requesting three primary uses. First, it was have separate guest accommodations for family and friends when visiting their rural area. The desire to house and display collectible cars was the second goal. The owner’s passion of wine became the final feature incorporated into this multi use structure.
This Guest House – Collector Garage – Wine Cellar was designed and constructed to settle into the picturesque farm setting and be reminiscent of an old house that once stood in the pasture. The front porch invites you to sit in a rocker or swing while enjoying the surrounding views. As you step inside the red oak door, the stair to the right leads guests up to a 1150 SF of living space that utilizes varied widths of red oak flooring that was harvested from the property and installed by the owner. Guest accommodations feature two bedroom suites joined by a nicely appointed living and dining area as well as fully stocked kitchen to provide a self-sufficient stay.
Disguised behind two tone stained cement siding, cedar shutters and dark earth tones, the main level of the house features enough space for storing and displaying six of the owner’s automobiles. The collection is accented by natural light from the windows, painted wainscoting and trim while positioned on three toned speckled epoxy coated floors.
The third and final use is located underground behind a custom built 3” thick arched door. This climatically controlled 2500 bottle wine cellar is highlighted with custom designed and owner built white oak racking system that was again constructed utilizing trees that were harvested from the property in earlier years. Other features are stained concrete floors, tongue and grooved pine ceiling and parch coated red walls. All are accented by low voltage track lighting along with a hand forged wrought iron & glass chandelier that is positioned above a wormy chestnut tasting table. Three wooden generator wheels salvaged from a local building were installed and act as additional storage and display for wine as well as give a historical tie to the community, always prompting interesting conversations among the owner’s and their guests.
This all-electric Energy Star Certified project allowed the owner to capture all three desires into one environment… Three birds… one stone.

Dennis Mayer Photography
Idéer för att renovera en stor vintage terrass på baksidan av huset, med en pergola
Idéer för att renovera en stor vintage terrass på baksidan av huset, med en pergola

One-of-a-kind and other very rare plants are around every corner. The view from any angle offers something new and interesting. The property is a constant work in progress as planting beds and landscape installations are in constant ebb and flow.

This Small Chicago Garage rooftop is a typical size for the city, but the new digs on this garage are like no other. With custom Molded planters by CGD, Aog grill, FireMagic fridge and accessories, Imported Porcelain tiles, IPE plank decking, Custom Steel Pergola with the look of umbrellas suspended in mid air. and now this space and has been transformed from drab to FAB!
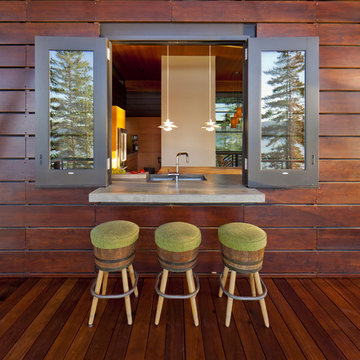
Photo: Shaun Cammack
The goal of the project was to create a modern log cabin on Coeur D’Alene Lake in North Idaho. Uptic Studios considered the combined occupancy of two families, providing separate spaces for privacy and common rooms that bring everyone together comfortably under one roof. The resulting 3,000-square-foot space nestles into the site overlooking the lake. A delicate balance of natural materials and custom amenities fill the interior spaces with stunning views of the lake from almost every angle.
The whole project was featured in Jan/Feb issue of Design Bureau Magazine.
See the story here:
http://www.wearedesignbureau.com/projects/cliff-family-robinson/
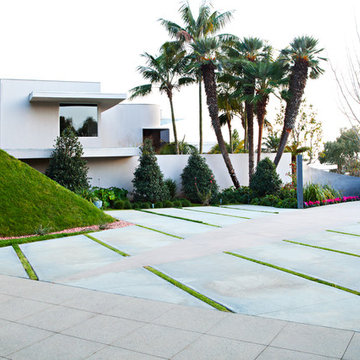
Photography by Bret Gum
Idéer för mellanstora funkis uppfarter i full sol framför huset, med marksten i betong
Idéer för mellanstora funkis uppfarter i full sol framför huset, med marksten i betong
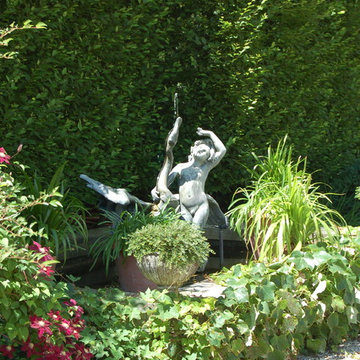
This antique boy and goose fountain is surrounded by a European Hornbeam hedge at the edge of an arrival courtyard.
During the Summer annual and tropical planters are placed in and around this feature to help animate it.
54 574 foton på rött, vitt utomhusdesign
9






