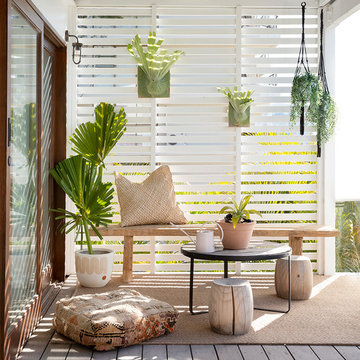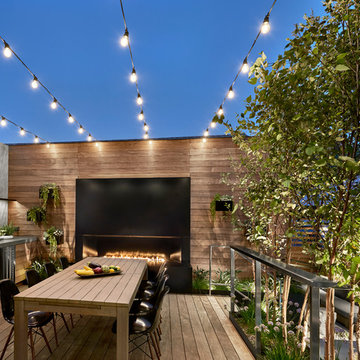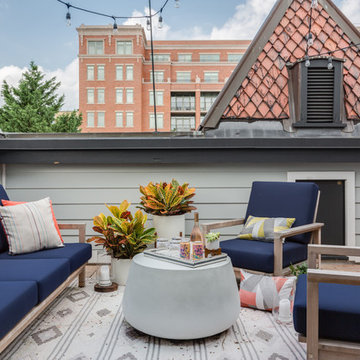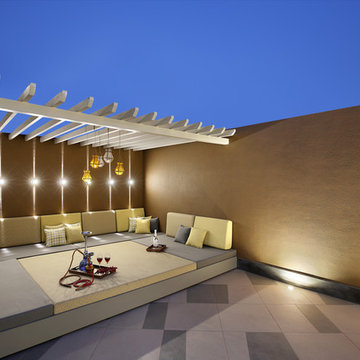Sortera efter:
Budget
Sortera efter:Populärt i dag
121 - 140 av 30 620 foton
Artikel 1 av 3

Shaded nook perfect for a beach read. Photography: Van Inwegen Digital Arts.
Foto på en vintage takterrass, med utekrukor och en pergola
Foto på en vintage takterrass, med utekrukor och en pergola
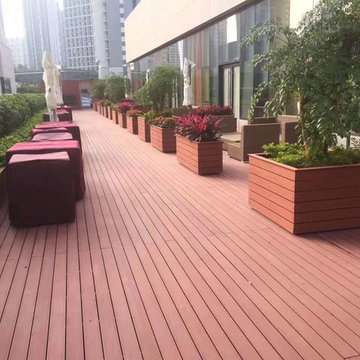
WPC(Wood Plastic Composite)is mainly made of natural fibers and plastic. Added with some necessary chemical additive, such as antioxidant, UV stabilizer, lubricants, pigments etc, and produced by professional WPC extruded under the high temperature and pressure, so it is perfectly integrated the advantages of wood with the strong point of plastic.
May:
The Eco-friendly wood plastic composite we produced is made of:30%-35%HDPE,60%-65%wood powder and 10%chemical additivesThis material is extruded by professional wood-plastic extruding machine under high temperature and pressure,so our WPC has good capacity of UV-resistance and low property of thermal expansion and cool contraction.The WPC outdoor decking we made is much more preferred for outdoor park public places,beauty spot,tourists attractions even indoor stair steps etc.There are lots of types of composite decking,like square hollow decking, round hollow decking and solid decking with different width and thickness, which is good for personal use or commercial use. Please feel free to contact usMayWhatsapp/wechat:+8613823963964Email: maydeckingsupplier@gmail.comSkype:May2018

Photography: Ryan Garvin
Idéer för maritima takterrasser, med utekök och takförlängning
Idéer för maritima takterrasser, med utekök och takförlängning

Photography: Rett Peek
Bild på en mellanstor vintage uteplats på baksidan av huset, med grus och en pergola
Bild på en mellanstor vintage uteplats på baksidan av huset, med grus och en pergola

L'espace pergola offre un peu d'ombrage aux banquettes sur mesure
Inspiration för en stor maritim takterrass, med utekrukor och en pergola
Inspiration för en stor maritim takterrass, med utekrukor och en pergola

Every day is a vacation in this Thousand Oaks Mediterranean-style outdoor living paradise. This transitional space is anchored by a serene pool framed by flagstone and elegant landscaping. The outdoor living space emphasizes the natural beauty of the surrounding area while offering all the advantages and comfort of indoor amenities, including stainless-steel appliances, custom beverage fridge, and a wood-burning fireplace. The dark stain and raised panel detail of the cabinets pair perfectly with the El Dorado stone pulled throughout this design; and the airy combination of chandeliers and natural lighting produce a charming, relaxed environment.
Flooring:
Kitchen and Pool Areas: Concrete
Pool Surround: Flagstone
Deck: Fiberon deck material
Light Fixtures: Chandelier
Stone/Masonry: El Dorado
Photographer: Tom Clary
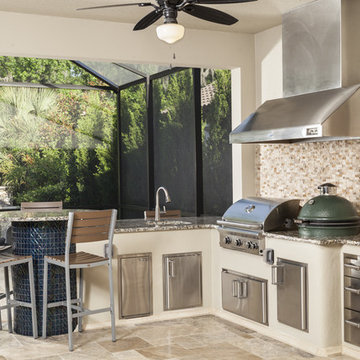
Fully equipped kitchen accommodates any gathering with gas grill by Fire Magic and ceramic kamado-style charcoal grill by Big Green Egg. The custom high dining table completes the kitchenscape.
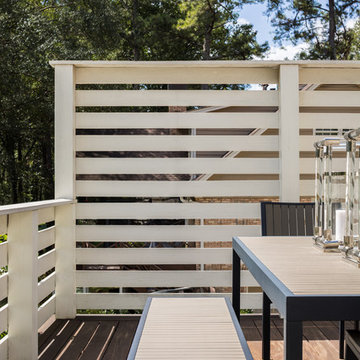
Deck of remodeled home in Mountain Brook Alabama photographed for architect Adams & Gerndt and interior design firm Defining Home, by Birmingham Alabama based architectural and interiors photographer Tommy Daspit. You can see more of his work at http://tommydaspit.com
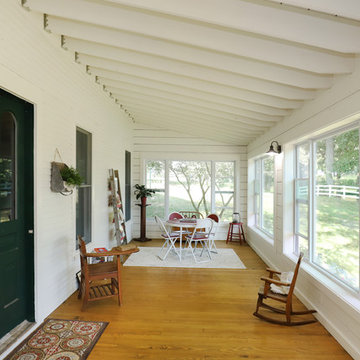
The owners of this beautiful historic farmhouse had been painstakingly restoring it bit by bit. One of the last items on their list was to create a wrap-around front porch to create a more distinct and obvious entrance to the front of their home.
Aside from the functional reasons for the new porch, our client also had very specific ideas for its design. She wanted to recreate her grandmother’s porch so that she could carry on the same wonderful traditions with her own grandchildren someday.
Key requirements for this front porch remodel included:
- Creating a seamless connection to the main house.
- A floorplan with areas for dining, reading, having coffee and playing games.
- Respecting and maintaining the historic details of the home and making sure the addition felt authentic.
Upon entering, you will notice the authentic real pine porch decking.
Real windows were used instead of three season porch windows which also have molding around them to match the existing home’s windows.
The left wing of the porch includes a dining area and a game and craft space.
Ceiling fans provide light and additional comfort in the summer months. Iron wall sconces supply additional lighting throughout.
Exposed rafters with hidden fasteners were used in the ceiling.
Handmade shiplap graces the walls.
On the left side of the front porch, a reading area enjoys plenty of natural light from the windows.
The new porch blends perfectly with the existing home much nicer front facade. There is a clear front entrance to the home, where previously guests weren’t sure where to enter.
We successfully created a place for the client to enjoy with her future grandchildren that’s filled with nostalgic nods to the memories she made with her own grandmother.
"We have had many people who asked us what changed on the house but did not know what we did. When we told them we put the porch on, all of them made the statement that they did not notice it was a new addition and fit into the house perfectly.”
– Homeowner
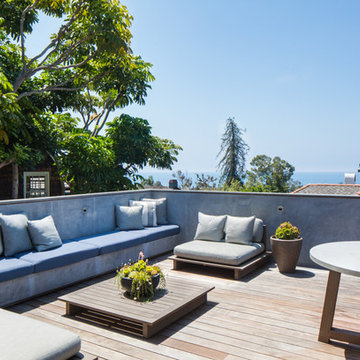
"Built in 1920 as a summer cottage-by-the-sea, this classic, north Laguna cottage long outlived its original owners. Now, refreshed and restored, the home echos with the soul of the early 20th century, while giving its surf-focused family the essence of 21st century modern living.
Timeless textures of cedar shingles and wood windows frame the modern interior, itself accented with steel, stone, and sunlight. The best of yesterday and the sensibility of today brought together thoughtfully in a good marriage."
Photo by Chad Mellon
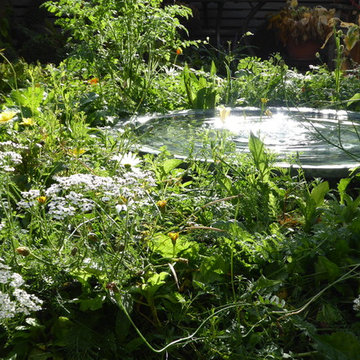
Amanda Shipman
Inspiration för små moderna bakgårdar i delvis sol på sommaren, med marksten i tegel
Inspiration för små moderna bakgårdar i delvis sol på sommaren, med marksten i tegel
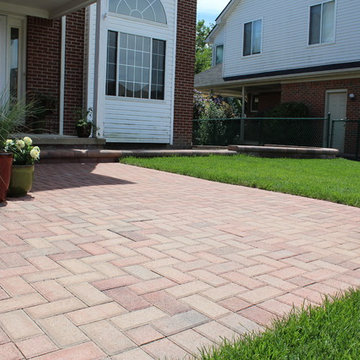
Inspiration för en liten vintage formell trädgård i delvis sol framför huset, med en stödmur och marksten i tegel

En una terraza, la iluminación, con las guirnaldas y con las velas no pueden faltar. ¿Nos tomamos una cerveza?
Interiorismo de Ana Fernández, Fotografía de Ángelo Rodríguez.
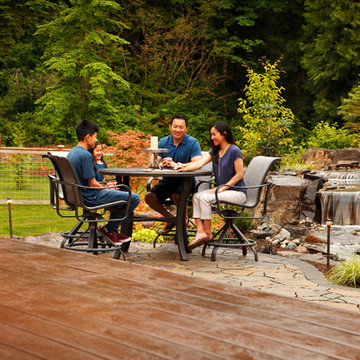
Photography: www.parkscreative.com
Idéer för stora rustika terrasser på baksidan av huset, med en öppen spis
Idéer för stora rustika terrasser på baksidan av huset, med en öppen spis
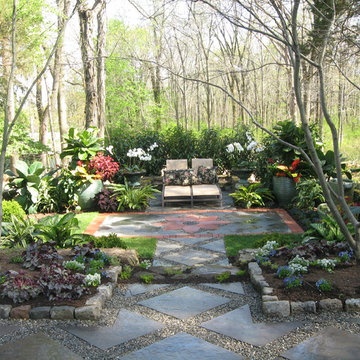
Foto på en stor vintage trädgård i delvis sol på våren, med en trädgårdsgång och marksten i betong
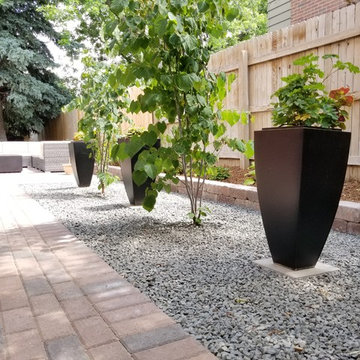
Designed by Lauren Bloom. Paver patio outdoor seating with a natural gas firepit.
Idéer för att renovera en liten funkis trädgård längs med huset, med en öppen spis och marksten i tegel
Idéer för att renovera en liten funkis trädgård längs med huset, med en öppen spis och marksten i tegel
30 620 foton på rosa, beige utomhusdesign
7






