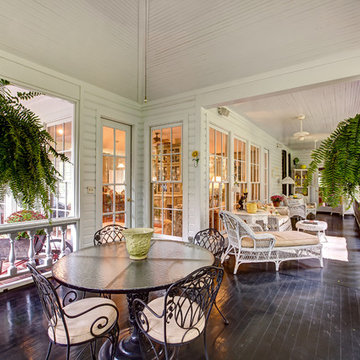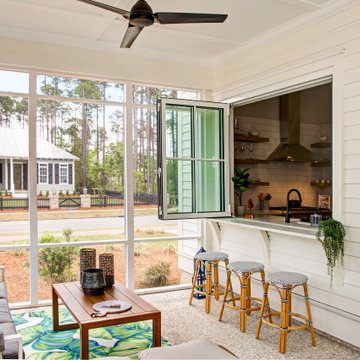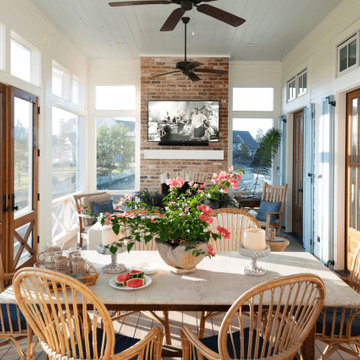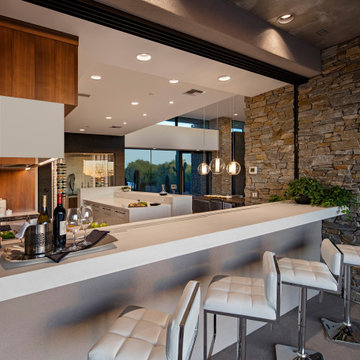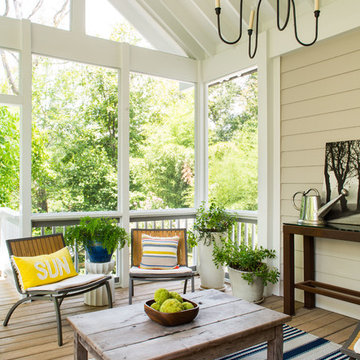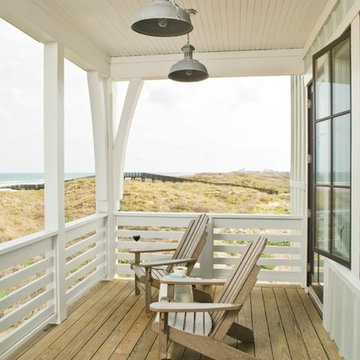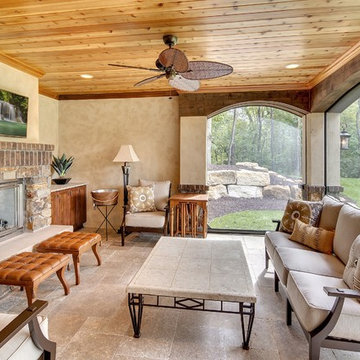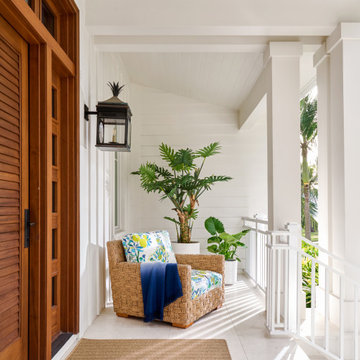2 768 foton på rosa, beige veranda
Sortera efter:
Budget
Sortera efter:Populärt i dag
121 - 140 av 2 768 foton
Artikel 1 av 3

LAIR Architectural + Interior Photography
Idéer för rustika verandor, med trädäck och takförlängning
Idéer för rustika verandor, med trädäck och takförlängning
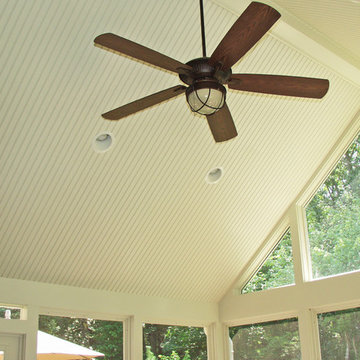
A pyramid shaped ceiling features a New England inspired ceiling fan and coordinated lighting which looks great alongside the Nantucket beadboard details used in the kneewall and ceiling.
Photos by Archadeck of Suburban Boston
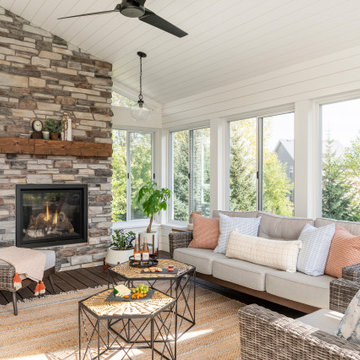
A technology-free gathering space for the family to enjoy together. This transitional four season porch was created as an extension from the client's main living room. With the floor to ceiling stone gas fireplace, and windows the space brings in warmth and coziness throughout the space.
Photos by Spacecrafting Photography, Inc
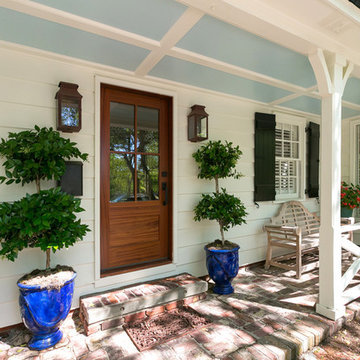
Photography by Patrick Brickman
Inspiration för klassiska verandor framför huset, med marksten i tegel och takförlängning
Inspiration för klassiska verandor framför huset, med marksten i tegel och takförlängning
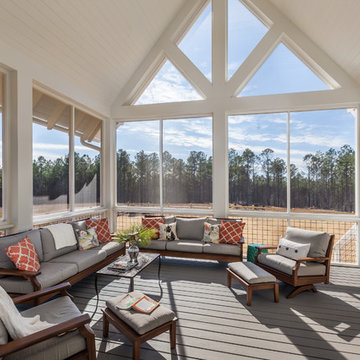
Vaulted ceiling screened porch is created with custom touches and easy to maintain materials. The beams and columns are all PVC material.
Inspiro 8
Inredning av en lantlig stor innätad veranda på baksidan av huset, med trädäck och takförlängning
Inredning av en lantlig stor innätad veranda på baksidan av huset, med trädäck och takförlängning
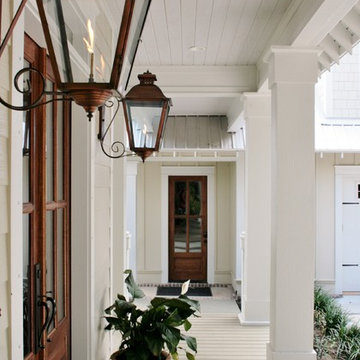
The Front porch has beautiful Mahogany French doors with gas lanterns hanging on each side. A white washed wood ceiling is above with recessed lighting to illuminate at night. A covered walkway extends to the detached carriage house. Designed by Bob Chatham Custom Home Design and built by Rick Twilley.
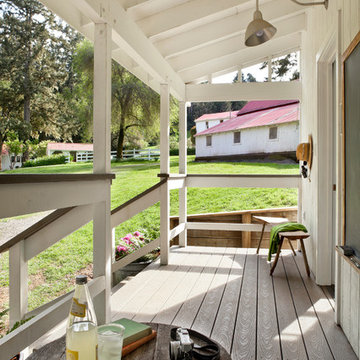
Photos by Jeff Zaruba. Marin County Tiny House. Porch.
Idéer för att renovera en lantlig veranda, med trädäck och takförlängning
Idéer för att renovera en lantlig veranda, med trädäck och takförlängning

Photo by Ryan Davis of CG&S
Exempel på en mellanstor modern innätad veranda på baksidan av huset, med takförlängning och räcke i metall
Exempel på en mellanstor modern innätad veranda på baksidan av huset, med takförlängning och räcke i metall
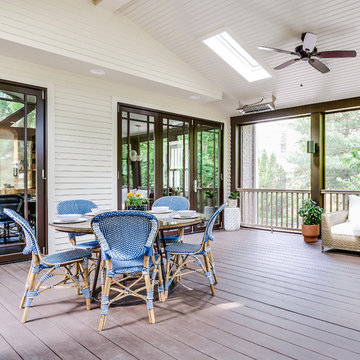
Leslie Brown - Visible Style
Inspiration för stora klassiska innätade verandor på baksidan av huset, med takförlängning
Inspiration för stora klassiska innätade verandor på baksidan av huset, med takförlängning

Birchwood Construction had the pleasure of working with Jonathan Lee Architects to revitalize this beautiful waterfront cottage. Located in the historic Belvedere Club community, the home's exterior design pays homage to its original 1800s grand Southern style. To honor the iconic look of this era, Birchwood craftsmen cut and shaped custom rafter tails and an elegant, custom-made, screen door. The home is framed by a wraparound front porch providing incomparable Lake Charlevoix views.
The interior is embellished with unique flat matte-finished countertops in the kitchen. The raw look complements and contrasts with the high gloss grey tile backsplash. Custom wood paneling captures the cottage feel throughout the rest of the home. McCaffery Painting and Decorating provided the finishing touches by giving the remodeled rooms a fresh coat of paint.
Photo credit: Phoenix Photographic
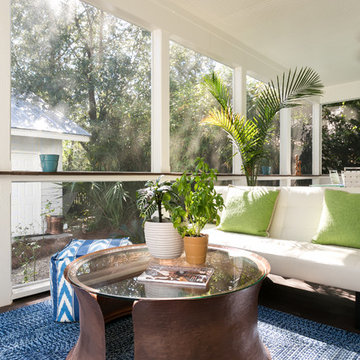
Klassisk inredning av en mellanstor innätad veranda på baksidan av huset, med trädäck och takförlängning
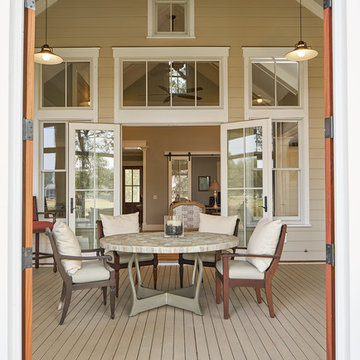
Wow - take a look at all these windows coming into the home. French doors open to allow the breeze inside and for free flowing traffic from inside to out. Extra windows above illustrate the height of the vaulted ceiling awaiting inside, for the family room. The decking makes a durable and low maintenance porch floor and the screening is a must for an outside room in the lowcountry of South Carolina.
2 768 foton på rosa, beige veranda
7
