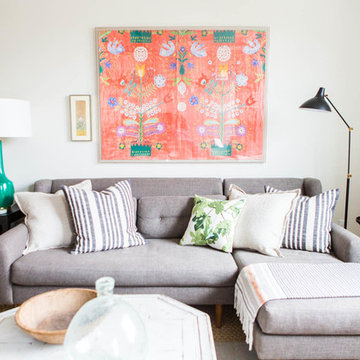176 foton på rosa finrum
Sortera efter:
Budget
Sortera efter:Populärt i dag
1 - 20 av 176 foton
Artikel 1 av 3
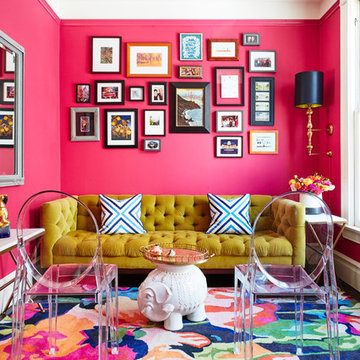
Colin Price Photography
Idéer för att renovera ett eklektiskt vardagsrum, med ett finrum och rosa väggar
Idéer för att renovera ett eklektiskt vardagsrum, med ett finrum och rosa väggar
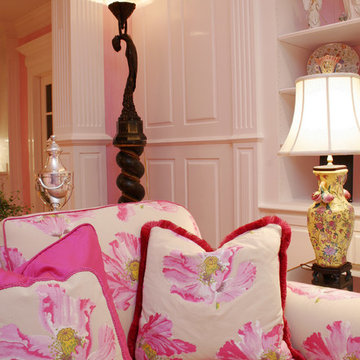
Idéer för stora vintage allrum med öppen planlösning, med ett finrum, vita väggar, heltäckningsmatta och en standard öppen spis

Photographer James French
Inspiration för ett lantligt vardagsrum, med ett finrum, vita väggar, en öppen vedspis och ljust trägolv
Inspiration för ett lantligt vardagsrum, med ett finrum, vita väggar, en öppen vedspis och ljust trägolv

Incorporating bold colors and patterns, this project beautifully reflects our clients' dynamic personalities. Clean lines, modern elements, and abundant natural light enhance the home, resulting in a harmonious fusion of design and personality.
The living room showcases a vibrant color palette, setting the stage for comfortable velvet seating. Thoughtfully curated decor pieces add personality while captivating artwork draws the eye. The modern fireplace not only offers warmth but also serves as a sleek focal point, infusing a touch of contemporary elegance into the space.
---
Project by Wiles Design Group. Their Cedar Rapids-based design studio serves the entire Midwest, including Iowa City, Dubuque, Davenport, and Waterloo, as well as North Missouri and St. Louis.
For more about Wiles Design Group, see here: https://wilesdesigngroup.com/
To learn more about this project, see here: https://wilesdesigngroup.com/cedar-rapids-modern-home-renovation
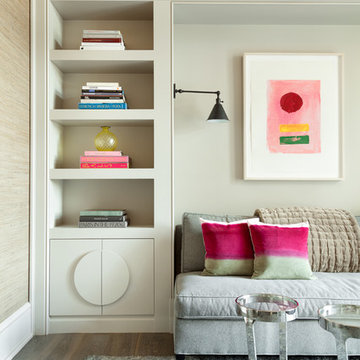
Emily Followill
Idéer för maritima vardagsrum, med beige väggar, ett finrum och mellanmörkt trägolv
Idéer för maritima vardagsrum, med beige väggar, ett finrum och mellanmörkt trägolv

Inredning av ett eklektiskt mellanstort vardagsrum, med vita väggar, ett finrum och mellanmörkt trägolv

Greg West Photography
Bild på ett stort eklektiskt allrum med öppen planlösning, med ett finrum, röda väggar, mellanmörkt trägolv, en standard öppen spis, en spiselkrans i sten och brunt golv
Bild på ett stort eklektiskt allrum med öppen planlösning, med ett finrum, röda väggar, mellanmörkt trägolv, en standard öppen spis, en spiselkrans i sten och brunt golv

Jane Beiles Photography
Inspiration för mellanstora klassiska separata vardagsrum, med grå väggar, en standard öppen spis, ett finrum, heltäckningsmatta, en spiselkrans i trä och brunt golv
Inspiration för mellanstora klassiska separata vardagsrum, med grå väggar, en standard öppen spis, ett finrum, heltäckningsmatta, en spiselkrans i trä och brunt golv

Steve Henke
Bild på ett mellanstort vintage separat vardagsrum, med ett finrum, beige väggar, ljust trägolv, en standard öppen spis och en spiselkrans i sten
Bild på ett mellanstort vintage separat vardagsrum, med ett finrum, beige väggar, ljust trägolv, en standard öppen spis och en spiselkrans i sten

Pietra Wood & Stone European Engineered Oak flooring with a natural oiled finish.
Idéer för att renovera ett eklektiskt vardagsrum, med ett finrum, vita väggar, ljust trägolv, en standard öppen spis och beiget golv
Idéer för att renovera ett eklektiskt vardagsrum, med ett finrum, vita väggar, ljust trägolv, en standard öppen spis och beiget golv
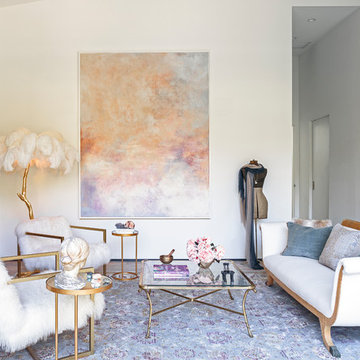
Klassisk inredning av ett allrum med öppen planlösning, med ett finrum, vita väggar, mörkt trägolv, en standard öppen spis och brunt golv

Idéer för ett klassiskt separat vardagsrum, med ett finrum, orange väggar, ljust trägolv och beiget golv
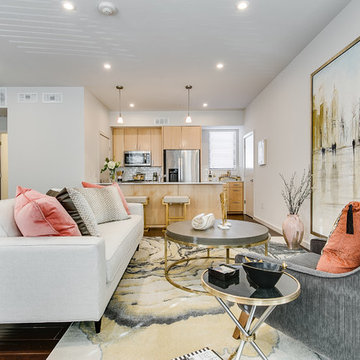
Inspiration för ett vintage allrum med öppen planlösning, med ett finrum, vita väggar, mörkt trägolv och brunt golv

Domus Nova, De Rosee Sa Architects
Klassisk inredning av ett mellanstort allrum med öppen planlösning, med ett finrum, grå väggar och ljust trägolv
Klassisk inredning av ett mellanstort allrum med öppen planlösning, med ett finrum, grå väggar och ljust trägolv

The brief for this project involved a full house renovation, and extension to reconfigure the ground floor layout. To maximise the untapped potential and make the most out of the existing space for a busy family home.
When we spoke with the homeowner about their project, it was clear that for them, this wasn’t just about a renovation or extension. It was about creating a home that really worked for them and their lifestyle. We built in plenty of storage, a large dining area so they could entertain family and friends easily. And instead of treating each space as a box with no connections between them, we designed a space to create a seamless flow throughout.
A complete refurbishment and interior design project, for this bold and brave colourful client. The kitchen was designed and all finishes were specified to create a warm modern take on a classic kitchen. Layered lighting was used in all the rooms to create a moody atmosphere. We designed fitted seating in the dining area and bespoke joinery to complete the look. We created a light filled dining space extension full of personality, with black glazing to connect to the garden and outdoor living.

A custom millwork piece in the living room was designed to house an entertainment center, work space, and mud room storage for this 1700 square foot loft in Tribeca. Reclaimed gray wood clads the storage and compliments the gray leather desk. Blackened Steel works with the gray material palette at the desk wall and entertainment area. An island with customization for the family dog completes the large, open kitchen. The floors were ebonized to emphasize the raw materials in the space.

Design by Emily Ruddo of Armonia Decors. Photographed by Meghan Beierle-O'Brien. Benjamin Moore Classic Gray paint
Quadrille Ikat fabric. William Sonoma Mirror

Aménagement et décoration d'un espace salon.
Exempel på ett mycket stort eklektiskt allrum med öppen planlösning, med mellanmörkt trägolv, ett finrum och flerfärgade väggar
Exempel på ett mycket stort eklektiskt allrum med öppen planlösning, med mellanmörkt trägolv, ett finrum och flerfärgade väggar
176 foton på rosa finrum
1





