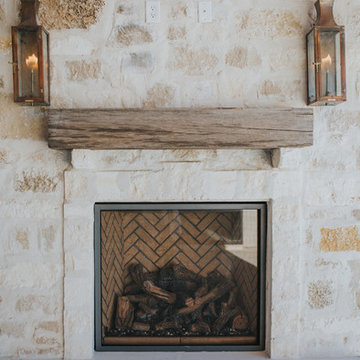39 953 foton på rosa, grå uteplats
Sortera efter:
Budget
Sortera efter:Populärt i dag
61 - 80 av 39 953 foton
Artikel 1 av 3
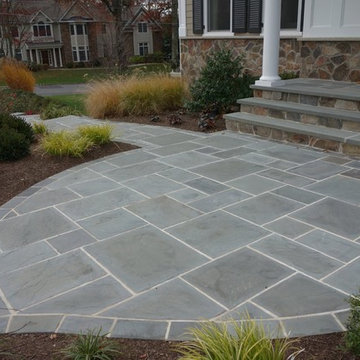
The first goal for this client in Chatham was to give them a front walk and entrance that was beautiful and grande. We decided to use natural blue bluestone tiles of random sizes. We integrated a custom cut 6" x 9" bluestone border and ran it continuous throughout. Our second goal was to give them walking access from their driveway to their front door. Because their driveway was considerably lower than the front of their home, we needed to cut in a set of steps through their driveway retaining wall, include a number of turns and bridge the walkways with multiple landings. While doing this, we wanted to keep continuity within the building products of choice. We used real stone veneer to side all walls and stair risers to match what was already on the house. We used 2" thick bluestone caps for all stair treads and retaining wall caps. We installed the matching real stone veneer to the face and sides of the retaining wall. All of the bluestone caps were custom cut to seamlessly round all turns. We are very proud of this finished product. We are also very proud to have had the opportunity to work for this family. What amazing people. #GreatWorkForGreatPeople
As a side note regarding this phase - throughout the construction, numerous local builders stopped at our job to take pictures of our work. #UltimateCompliment #PrimeIsInTheLead
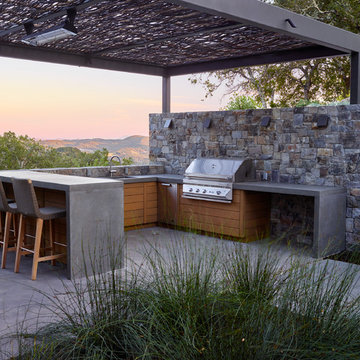
Marion Brenner
Bild på en funkis uteplats, med betongplatta och ett lusthus
Bild på en funkis uteplats, med betongplatta och ett lusthus
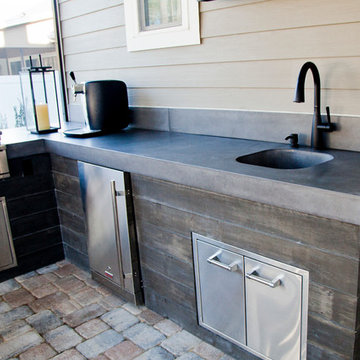
Foto på en mellanstor funkis uteplats på baksidan av huset, med utekök och marksten i tegel
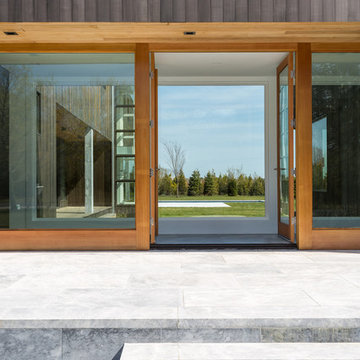
Idéer för mellanstora funkis uteplatser på baksidan av huset, med naturstensplattor
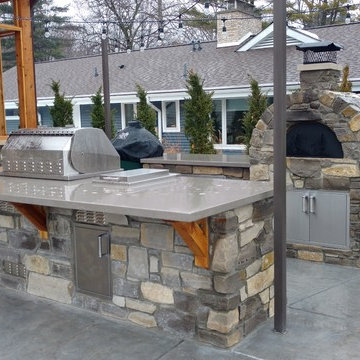
Lakefront project consisted of a patio complete with galley style outdoor kitchen. Kitchen included a pizza oven, smoker, side burner and drawers and doors for storage. The kitchen was finished with natural stone veneer and a concrete countertop.
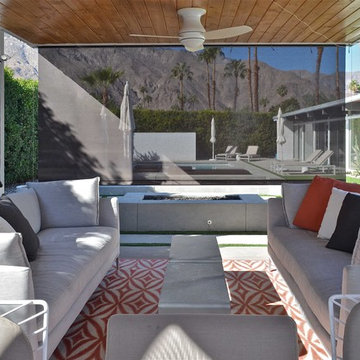
The pavilion was custom designed and built, incorporating a wood slat ceiling, ceiling fans, commercial misting system, ambient lighting, fire feature and a automatic roll down solar shade. It was built large enough to fit a comfortable social area and a dining area
that seats 8.
Photo Credit: Henry Connell
Photo Credit: Henry Connell
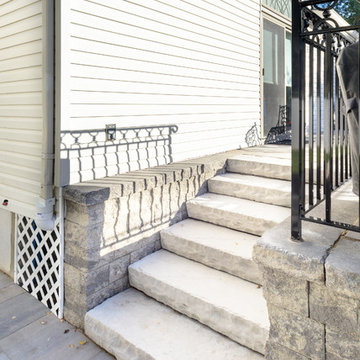
Bild på en mellanstor vintage uteplats på baksidan av huset, med kakelplattor

photography by Andrea Calo
Idéer för att renovera en mycket stor vintage uteplats på baksidan av huset, med en pergola och utedusch
Idéer för att renovera en mycket stor vintage uteplats på baksidan av huset, med en pergola och utedusch

Idéer för att renovera en stor vintage uteplats på baksidan av huset, med utekrukor och naturstensplattor
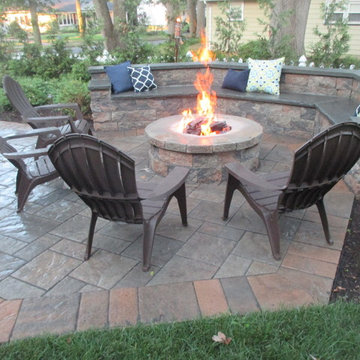
Inspiration för en stor vintage uteplats på baksidan av huset, med en öppen spis och naturstensplattor
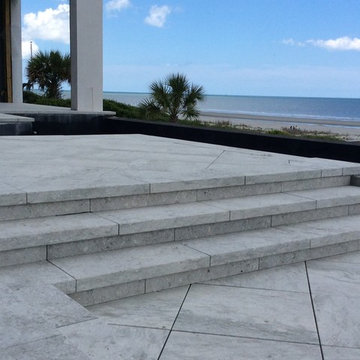
Vicenza Grigio Limestone
Bild på en stor maritim uteplats på baksidan av huset, med marksten i betong
Bild på en stor maritim uteplats på baksidan av huset, med marksten i betong
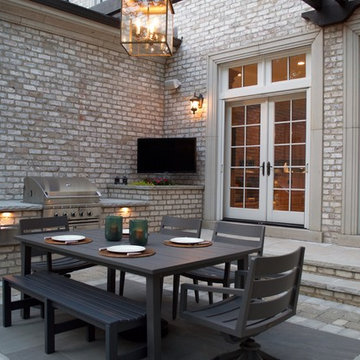
Idéer för att renovera en stor vintage uteplats på baksidan av huset, med utekök, naturstensplattor och en pergola
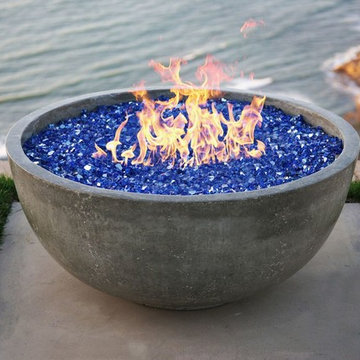
Bild på en mellanstor funkis uteplats på baksidan av huset, med en öppen spis och marksten i betong

Idéer för mellanstora vintage uteplatser på baksidan av huset, med naturstensplattor och en pergola
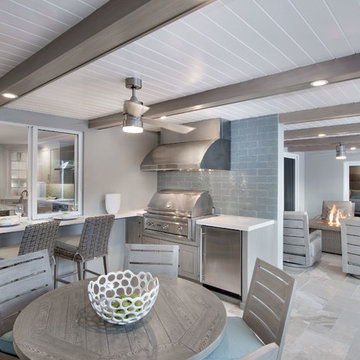
Rick Bethem
Bild på en stor maritim uteplats på baksidan av huset, med kakelplattor och takförlängning
Bild på en stor maritim uteplats på baksidan av huset, med kakelplattor och takförlängning
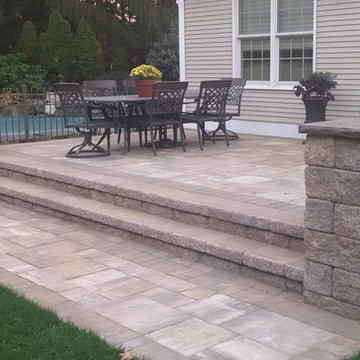
Exempel på en stor klassisk uteplats på baksidan av huset, med marksten i betong och utekök
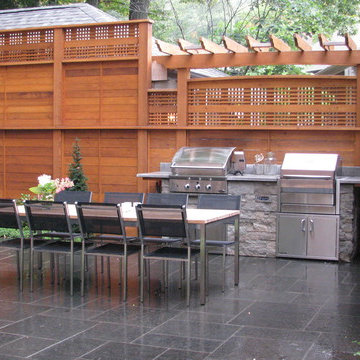
Exempel på en stor modern uteplats på baksidan av huset, med utekök och naturstensplattor
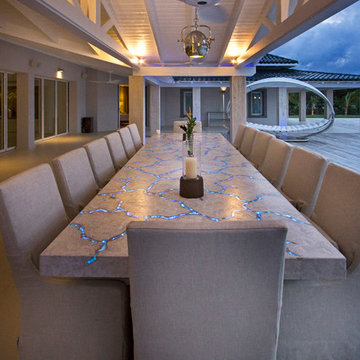
WoodForm Concrete® is a lightweight engineered composite that looks like wood and acts like stone. It will not split, crack, splinter, stain or rot. Multiple color choices, edge details, accessories and more make this material a must-have if you truly want the look of, “wood without the worry”. This revolutionary product enables wood to be used in areas that real wood would be impossible or impractical. This product has more than 50% recycled content, 0% waste in its production, it's lightweight and easy to transport, will last longer than wood and has a lower Embodied Energy in its production.
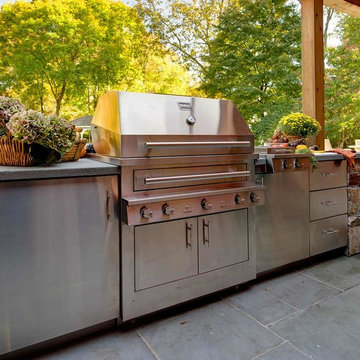
Located in the idyllic town of Darien, Connecticut, this rustic barn-style home is outfitted with a luxury Kalamazoo outdoor kitchen. Compact in size, the outdoor kitchen is ideal for entertaining family and friends.
The Kalamazoo Hybrid Fire Built-in Grill features three seriously powerful gas burners totaling 82,500 BTUs and a generous 726 square inches of primary grilling surface. The Hybrid Grill is not only the “best gas grill” there is – it also cooks with wood and charcoal. This means any grilling technique is at the homeowner’s disposal – from searing and indirect grilling, to rotisserie roasting over a live wood fire. This all stainless-steel grill is hand-crafted in the U.S.A. to the highest quality standards so that it can withstand even the harshest east coast winters.
A Kalamazoo Outdoor Gourmet Built-in Cooktop Cabinet flanks the grill and expands the kitchens cooking capabilities, offering two gas burners. Stainless steel outdoor cabinetry was incorporated into the outdoor kitchen design for ample storage. All Kalamazoo cabinetry is weather-tight, meaning dishes, cooks tools and non-perishable food items can be stored outdoors all year long without moisture or debris seeping in.
The outdoor kitchen provides a place from the homeowner’s to grill, entertain and enjoy their picturesque surrounds.
39 953 foton på rosa, grå uteplats
4
