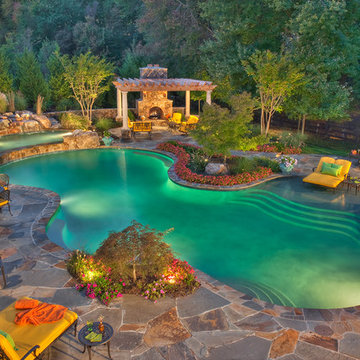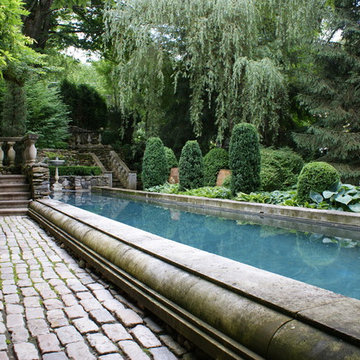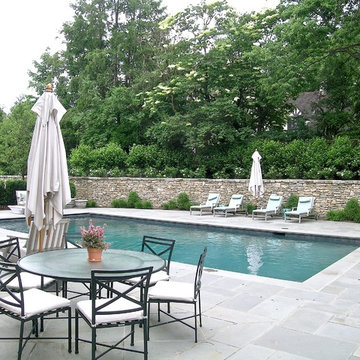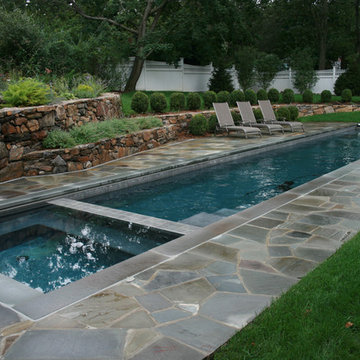71 562 foton på rosa, grön pool
Sortera efter:
Budget
Sortera efter:Populärt i dag
201 - 220 av 71 562 foton
Artikel 1 av 3
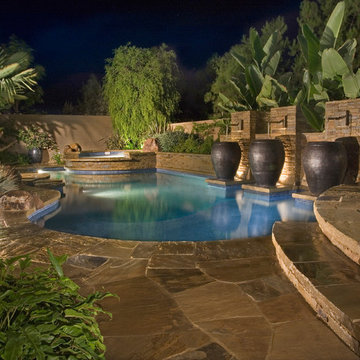
This beautiful year is in Newport Coast and has all the bels and whistles. This pool has stacked and ledgered stone, all granite BBQ and fire place. The pool is equipped with in floor deep heating and pebble tech finish. The pool is accented with 3 water pots with led lights. This is an entertainers delight.
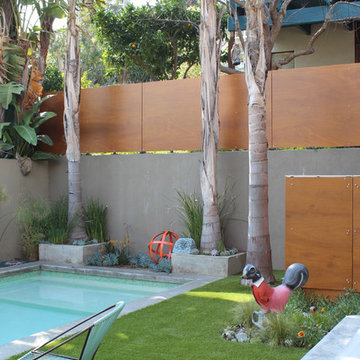
Photo by Marcia Prentice
Modern inredning av en rektangulär pool på baksidan av huset
Modern inredning av en rektangulär pool på baksidan av huset

This property has a wonderful juxtaposition of modern and traditional elements, which are unified by a natural planting scheme. Although the house is traditional, the client desired some contemporary elements, enabling us to introduce rusted steel fences and arbors, black granite for the barbeque counter, and black African slate for the main terrace. An existing brick retaining wall was saved and forms the backdrop for a long fountain with two stone water sources. Almost an acre in size, the property has several destinations. A winding set of steps takes the visitor up the hill to a redwood hot tub, set in a deck amongst walls and stone pillars, overlooking the property. Another winding path takes the visitor to the arbor at the end of the property, furnished with Emu chaises, with relaxing views back to the house, and easy access to the adjacent vegetable garden.
Photos: Simmonds & Associates, Inc.
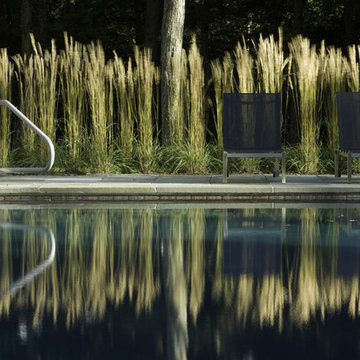
Pool & Pool House
Stowe, Vermont
This mountain top residential site offers spectacular 180 degree views towards adjacent hillsides. The client desired to replace an existing pond with a pool and pool house to be used for both entertaining and family use. The open site is adjacent to the driveway to the north but offered spectacular mountain views to the south. The challenge was to provide privacy at the pool without obstructing the beautiful vista from the entry drive. Working closely with the architect we designed the pool and pool house as one modern element closely linked by proximity, detailing & geometry. In so doing, we used precise placement, careful choice of building & site materials, and minimalist planting. Existing trees were edited to open up selected views to the south. Rows of ornamental grasses provide architectural delineation of outdoor space. Understated stone steps in the lawn loosely connect the pool to the main house.
Architect: Michael Minadeo + Partners
Image Credit: Westphalen Photography
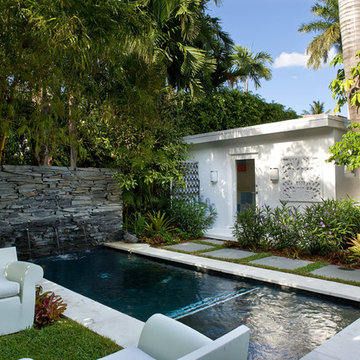
Exotisk inredning av en liten rektangulär träningspool på baksidan av huset, med marksten i betong och en fontän
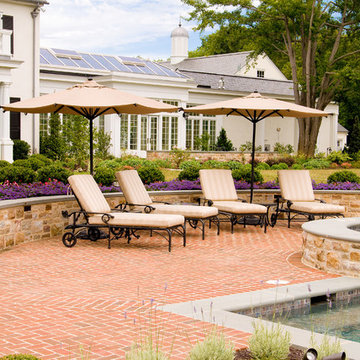
View southward over the lower fourteen acres taken from the upper lawn show the terraced 2000 square foot custom pool. A ha-ha wall concept was utilized to separate the pool landscape from the pasture below where without would leave the plantings vulnerable to deer-browse.
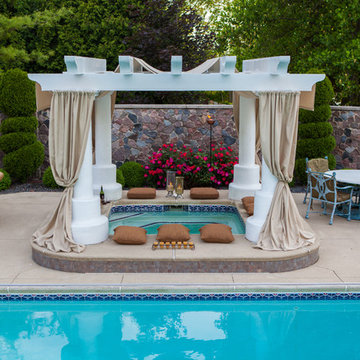
photos by Isaac Norris, at www.isaac-norris.com
Idéer för att renovera en stor vintage rektangulär träningspool på baksidan av huset, med spabad och betongplatta
Idéer för att renovera en stor vintage rektangulär träningspool på baksidan av huset, med spabad och betongplatta
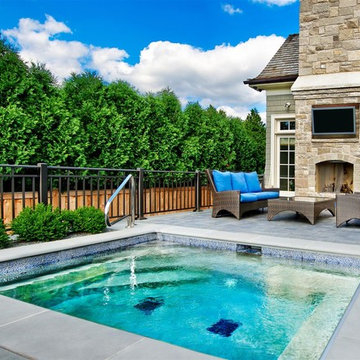
Request Free Quote
Park Ridge, IL Spa.
Swimming Pools and spas by:
Platinum Pools 847.537.2525
Photo by Outvision Photography
Platinum Pools designs and builds inground pools and spas for clients in Illinois, Indiana, Michigan and Wisconsin.
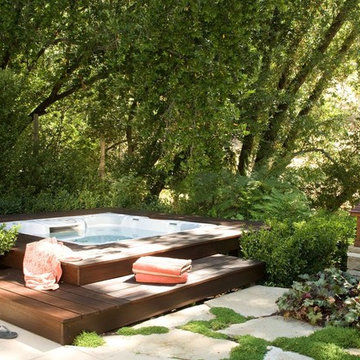
Sonoma, CA
Foto på en mellanstor vintage ovanmarkspool på baksidan av huset, med spabad och marksten i betong
Foto på en mellanstor vintage ovanmarkspool på baksidan av huset, med spabad och marksten i betong
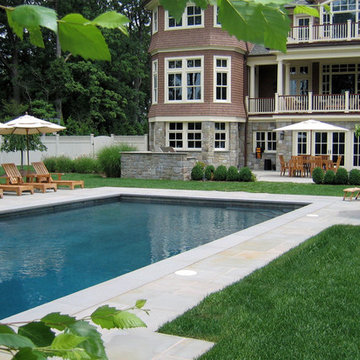
The center piece of the back yard was a rectangular swimming pool set on axis with the two rear balconies. The design included a dinning patio with a built in grill and a separate swimming pool patio. In order to connect the landscape to the house the walls were veneered with the same granite stone as the house. Lush gardens with shrub roses and hydrangea surround the swimming pool and patios.
This project is located in Bergen County and was a collaboration with CLC Landscape Design. Harmony Design Group is a Landscape Architecture Design Firm based in Westfield, New Jersey with licensing in both New Jersey and New York. For more information, call us at (908) 264-4440.
All images are provided by CLC Landscape Design.
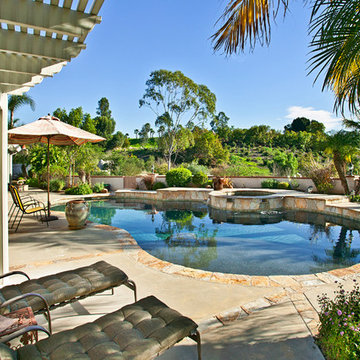
Distinguished Pools
Inspiration för stora klassiska njurformad pooler på baksidan av huset, med spabad och betongplatta
Inspiration för stora klassiska njurformad pooler på baksidan av huset, med spabad och betongplatta
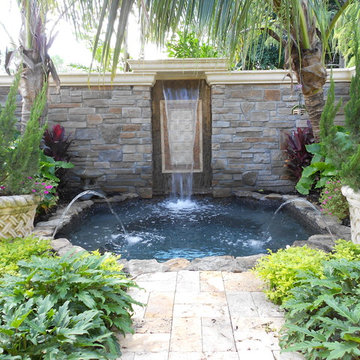
We constructed this eleghant in-ground spa in a secluded area of the mater bedroom. It comes complete w/built-in message table and out door shower. It features a 2ft sheer descent and (2) small deck jets in each of the planters.
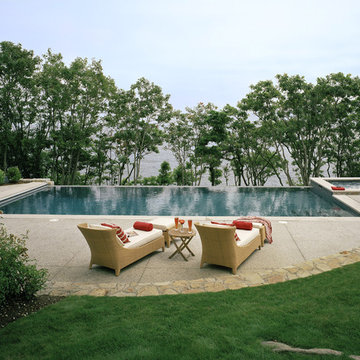
Built on the former site of a casino, this residence reflects the client's desire to have a home that is welcoming to family members and friends while complementing the historic site on which it is located. This home is formal and stately, with classic American detailing outside and in.
Photo Credit: Dan Walsh
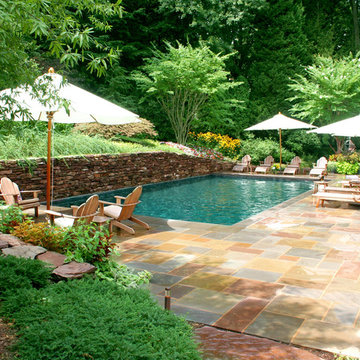
Traditional rectangular pool with beautiful landscaping.
Inspiration för klassiska rektangulär pooler
Inspiration för klassiska rektangulär pooler
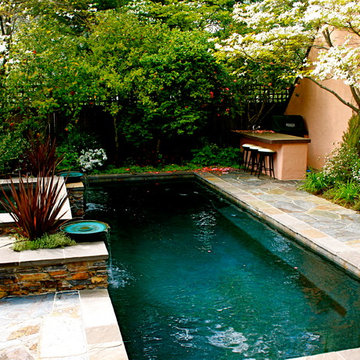
Lap pool, spa, water feature and outdoor kitchen all tucked in to a small space!
Inredning av en klassisk rektangulär pool
Inredning av en klassisk rektangulär pool
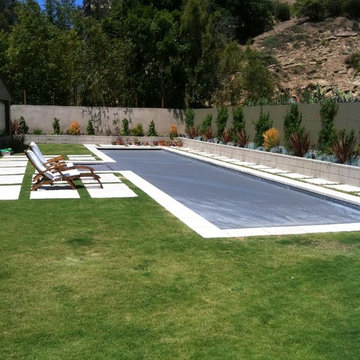
Inspiration för en mellanstor funkis rektangulär träningspool, med kakelplattor
71 562 foton på rosa, grön pool
11
