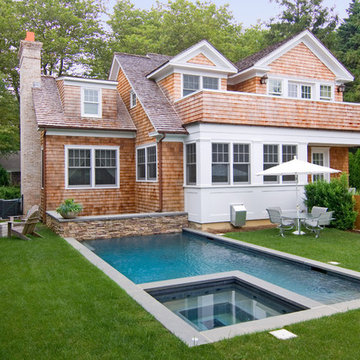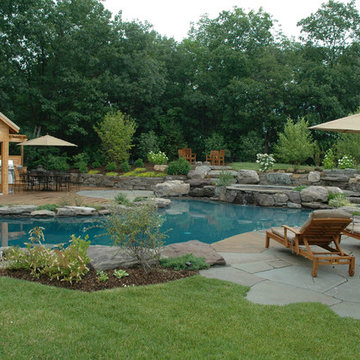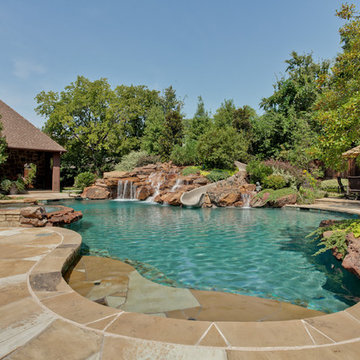71 412 foton på rosa, grön pool
Sortera efter:
Budget
Sortera efter:Populärt i dag
161 - 180 av 71 412 foton
Artikel 1 av 3
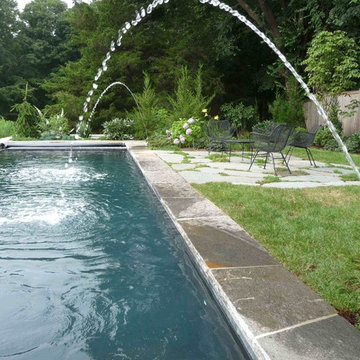
Inredning av en maritim rektangulär pool på baksidan av huset, med en fontän och naturstensplattor
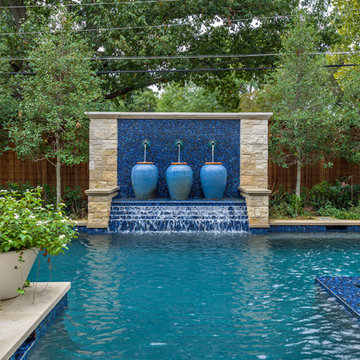
A backyard retreat in Dallas, Texas that features a wonderful outdoor living area and luxury swimming pool. This private oasis features a custom designed covered outdoor living pavilion with exposed timber beams and stone columns. The pavilion also features an BBQ grill, outdoor kitchen and seating area for entertaining the entire family. The luxury swimming pool features a travertine terrace and limestone coping. A backdrop fountain feature with decorative spouts, urns and tile which provides a focal feature and relaxing background noise.
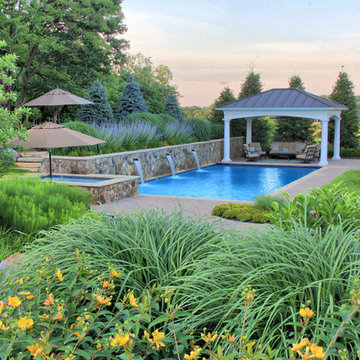
Landscape Architect: Chad Talton
Inspiration för mellanstora klassiska rektangulär träningspooler på baksidan av huset, med en fontän
Inspiration för mellanstora klassiska rektangulär träningspooler på baksidan av huset, med en fontän
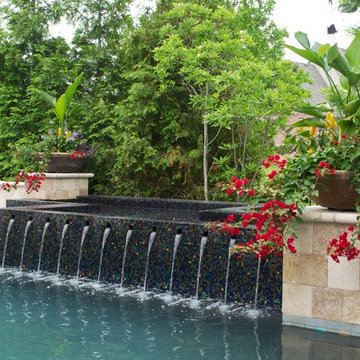
Sicis custom Blended Glass tile fountain by Michael Given Environments
Exempel på en klassisk pool, med en fontän
Exempel på en klassisk pool, med en fontän

It started with vision. Then arrived fresh sight, seeing what was absent, seeing what was possible. Followed quickly by desire and creativity and know-how and communication and collaboration.
When the Ramsowers first called Exterior Worlds, all they had in mind was an outdoor fountain. About working with the Ramsowers, Jeff Halper, owner of Exterior Worlds says, “The Ramsowers had great vision. While they didn’t know exactly what they wanted, they did push us to create something special for them. I get inspired by my clients who are engaged and focused on design like they were. When you get that kind of inspiration and dialogue, you end up with a project like this one.”
For Exterior Worlds, our design process addressed two main features of the original space—the blank surface of the yard surrounded by looming architecture and plain fencing. With the yard, we dug out the center of it to create a one-foot drop in elevation in which to build a sunken pool. At one end, we installed a spa, lining it with a contrasting darker blue glass tile. Pedestals topped with urns anchor the pool and provide a place for spot color. Jets of water emerge from these pedestals. This moving water becomes a shield to block out urban noises and makes the scene lively. (And the children think it’s great fun to play in them.) On the side of the pool, another fountain, an illuminated basin built of limestone, brick and stainless steel, feeds the pool through three slots.
The pool is counterbalanced by a large plot of grass. What is inventive about this grassy area is its sub-structure. Before putting down the grass, we installed a French drain using grid pavers that pulls water away, an action that keeps the soil from compacting and the grass from suffocating. The entire sunken area is finished off with a border of ground cover that transitions the eye to the limestone walkway and the retaining wall, where we used the same reclaimed bricks found in architectural features of the house.
In the outer border along the fence line, we planted small trees that give the space scale and also hide some unsightly utility infrastructure. Boxwood and limestone gravel were embroidered into a parterre design to underscore the formal shape of the pool. Additionally, we planted a rose garden around the illuminated basin and a color garden for seasonal color at the far end of the yard across from the covered terrace.
To address the issue of the house’s prominence, we added a pergola to the main wing of the house. The pergola is made of solid aluminum, chosen for its durability, and painted black. The Ramsowers had used reclaimed ornamental iron around their front yard and so we replicated its pattern in the pergola’s design. “In making this design choice and also by using the reclaimed brick in the pool area, we wanted to honor the architecture of the house,” says Halper.
We continued the ornamental pattern by building an aluminum arbor and pool security fence along the covered terrace. The arbor’s supports gently curve out and away from the house. It, plus the pergola, extends the structural aspect of the house into the landscape. At the same time, it softens the hard edges of the house and unifies it with the yard. The softening effect is further enhanced by the wisteria vine that will eventually cover both the arbor and the pergola. From a practical standpoint, the pergola and arbor provide shade, especially when the vine becomes mature, a definite plus for the west-facing main house.
This newly-created space is an updated vision for a traditional garden that combines classic lines with the modern sensibility of innovative materials. The family is able to sit in the house or on the covered terrace and look out over the landscaping. To enjoy its pleasing form and practical function. To appreciate its cool, soothing palette, the blues of the water flowing into the greens of the garden with a judicious use of color. And accept its invitation to step out, step down, jump in, enjoy.
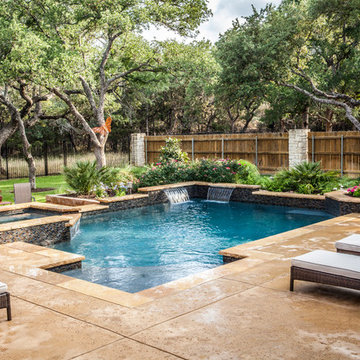
This backyard get-a-way is equal to a luxury resort so you never have to leave home.
Plenty of seating and relaxation area around this custom pool allows for a party of any size.
Raised edges have water sheers descending down as water features within the pool area.
This traditional style pool is surrounded by beautiful plants and flowers that accent the tile colors within the pools walls. The breezeway on the other side allows for additional shade and seating for those large family gatherings.
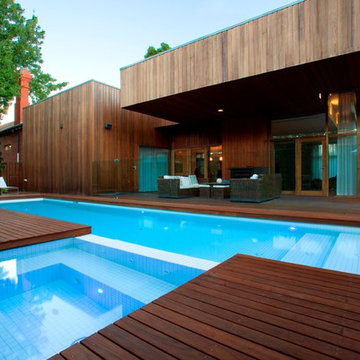
The clients wanted a large pool that could be used for exercise, but they also wanted to use the pool for relaxation and entertaining. This pool, spa and entertainment area gave them everything requested. As the pool was designed to be highly automated, maximum use is obtained and minimal maintenance required. The clients’ desire for a pool to complement the modern design of the house was achieved through the geometric lines of the pool and spa combination.
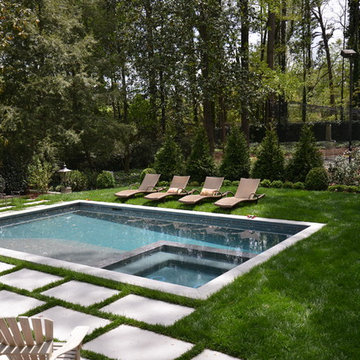
Idéer för att renovera en funkis pool på baksidan av huset, med marksten i betong
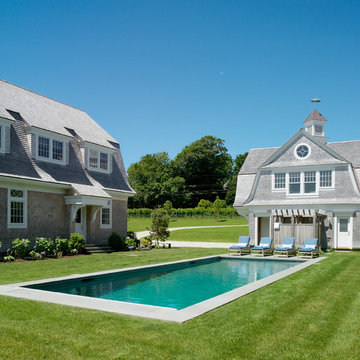
Photography: Aaron Usher III
www.aaronusher.com/
Inspiration för en vintage rektangulär pool på baksidan av huset
Inspiration för en vintage rektangulär pool på baksidan av huset
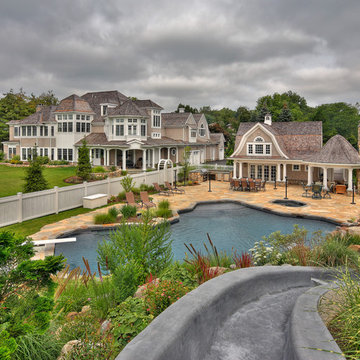
Idéer för stora vintage anpassad träningspooler på baksidan av huset, med poolhus och kakelplattor
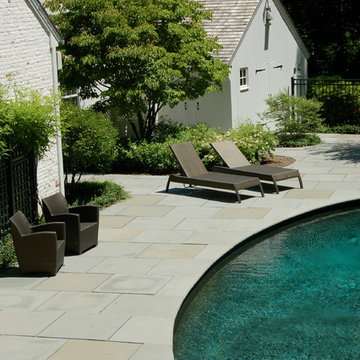
The side opposite the hillside is in full sun for sitting and lounging. A plant bed helps to hide the garage and utility areas with AC units and storage closet. The view across the pool to the lush hillside is reminiscent of a small pond in the woods.
Photo: Paul Maue
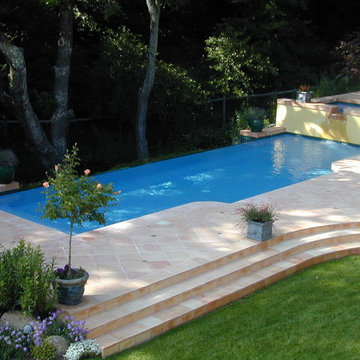
Orinda vanishing edge pool with Italian tile patio and raised spa
Idéer för medelhavsstil pooler
Idéer för medelhavsstil pooler
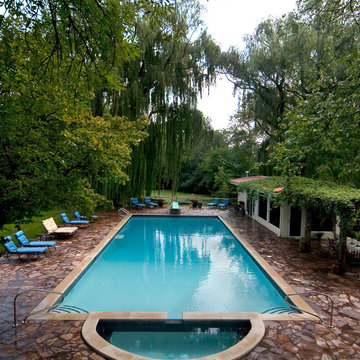
Designed and Built by Rosebrook Pools: 847-362-0400
Idéer för en stor klassisk träningspool på baksidan av huset, med spabad och naturstensplattor
Idéer för en stor klassisk träningspool på baksidan av huset, med spabad och naturstensplattor
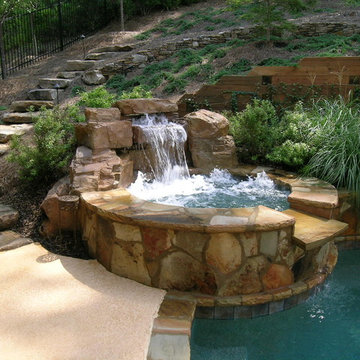
This was a very small yard sandwiched between the house and a cross tie retaining wall. We designed and installed a pool, hot tub, waterfall on one end, and a fireplace, pergola and outdoor kitchen on the other. The client wanted a tropical looking landscape, so we installed Japanese Maples and Windmill Palms. We hid the cross tie wall using a mix of vertical plantings like Emerald Green Arborvitae and vines like Creeping Fig and Boston Ivy. Mark Schisler, Legacy Landscapes, Inc.
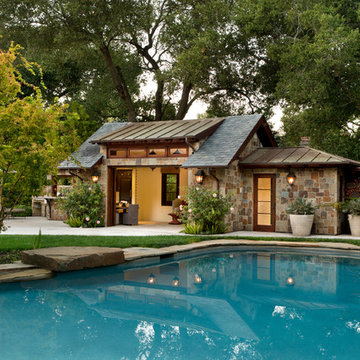
Designed and built by Pacific Peninsula Group.
Guest House opens onto patio within steps of pool.
Photography by Bernard Andre.
Idéer för en medelhavsstil pool, med poolhus
Idéer för en medelhavsstil pool, med poolhus
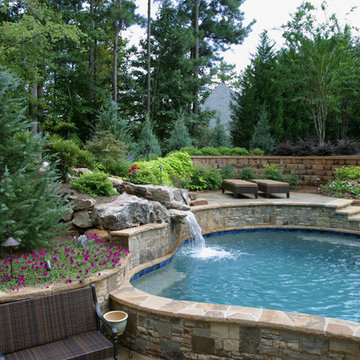
This pool was built on a hill. There are 3 retaining walls, two stone and one modular block wall. This is located in Woodstock, Georgia. The back yard slopes over 20 feet downward from the house to the back of the property.
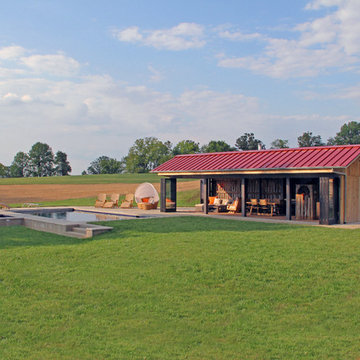
Tektoniks Architects: Architects of Record / Kitchen Design
Shadley Associates: Prime Consultant and Project Designer
Photo Credits: JP Shadley - Shadley Associates
71 412 foton på rosa, grön pool
9
