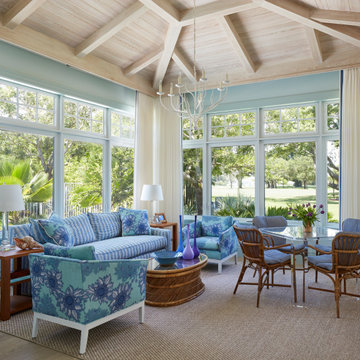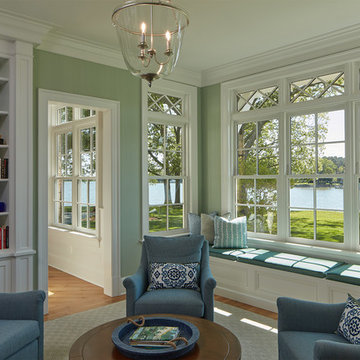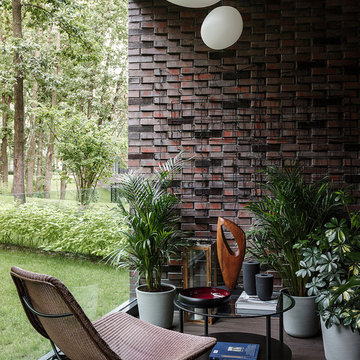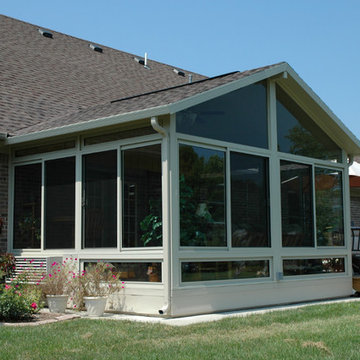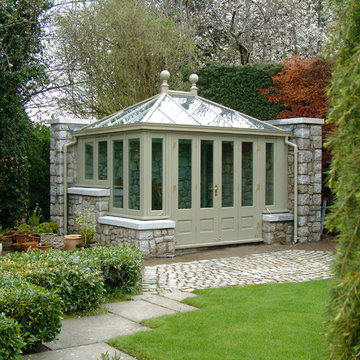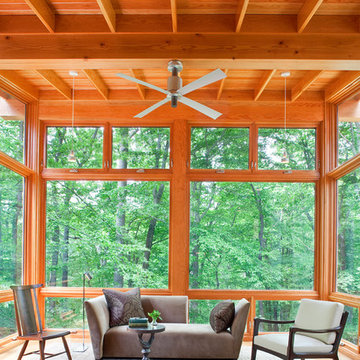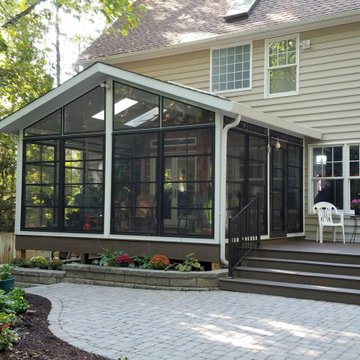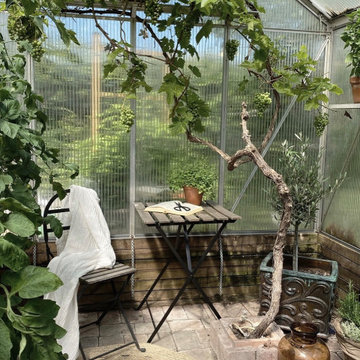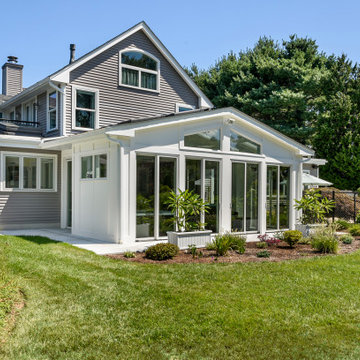6 494 foton på rosa, grönt uterum
Sortera efter:
Budget
Sortera efter:Populärt i dag
141 - 160 av 6 494 foton
Artikel 1 av 3

Inspiration för mellanstora skandinaviska uterum, med betonggolv, glastak och grått golv
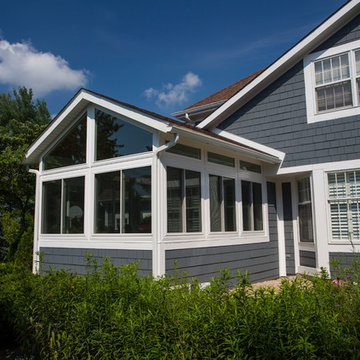
Ohio Exteriors installed a LivingSpace Transitions 4 season custom cathedral style sunroom that measured 12' x 16'. we installed the custom vinyl windows. We tied into the existing roof, and matched the existing shake siding. We extended the existing HVAC system. We also installed new French doors.
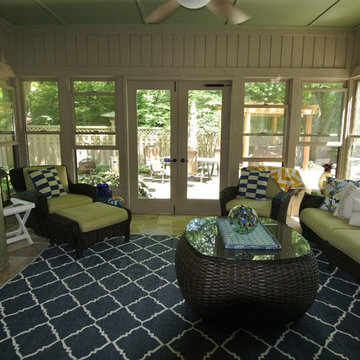
My clients wanted a happy beach feel to lounge with guests. Our color scheme was blue, green and cream. We had the ceiling painted green, and the wood work painted a light cream color. We added the geometric blue area rug to anchor the space. We purchased various nautical pillows and throws to add a pop of color. We added an oversized ceiling fan as well as repainted the old oak TV chest a distressed sour apple color. The clients sit out there almost every night now!
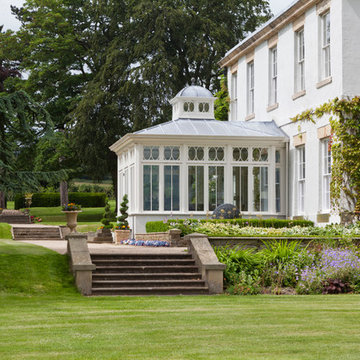
This impressive dining conservatory was designed for a significant Georgian property. Reeded columns and simple capitals have been inspired by existing detail on the front of the house.
On this project Vale worked closely with interior design specialists Jamie Hempsall Ltd to produce a stunning, unique space. Interior design by Jamie Hempsall Ltd.

An open house lot is like a blank canvas. When Mathew first visited the wooded lot where this home would ultimately be built, the landscape spoke to him clearly. Standing with the homeowner, it took Mathew only twenty minutes to produce an initial color sketch that captured his vision - a long, circular driveway and a home with many gables set at a picturesque angle that complemented the contours of the lot perfectly.
The interior was designed using a modern mix of architectural styles – a dash of craftsman combined with some colonial elements – to create a sophisticated yet truly comfortable home that would never look or feel ostentatious.
Features include a bright, open study off the entry. This office space is flanked on two sides by walls of expansive windows and provides a view out to the driveway and the woods beyond. There is also a contemporary, two-story great room with a see-through fireplace. This space is the heart of the home and provides a gracious transition, through two sets of double French doors, to a four-season porch located in the landscape of the rear yard.
This home offers the best in modern amenities and design sensibilities while still maintaining an approachable sense of warmth and ease.
Photo by Eric Roth
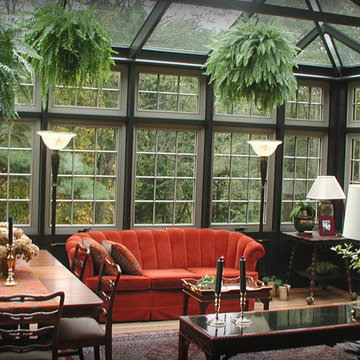
Find more sun room and screen room ideas at www.tonedhomes.com
Foto på ett vintage uterum
Foto på ett vintage uterum
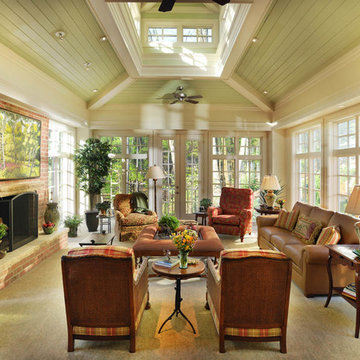
Reed Brown Photography
Idéer för vintage uterum, med en spiselkrans i tegelsten och takfönster
Idéer för vintage uterum, med en spiselkrans i tegelsten och takfönster

3 Season Room with fireplace and great views
Klassisk inredning av ett uterum, med kalkstensgolv, en standard öppen spis, en spiselkrans i tegelsten, tak och grått golv
Klassisk inredning av ett uterum, med kalkstensgolv, en standard öppen spis, en spiselkrans i tegelsten, tak och grått golv

The homeowners loved the character of their 100-year-old home near Lake Harriet, but the original layout no longer supported their busy family’s modern lifestyle. When they contacted the architect, they had a simple request: remodel our master closet. This evolved into a complete home renovation that took three-years of meticulous planning and tactical construction. The completed home demonstrates the overall goal of the remodel: historic inspiration with modern luxuries.
6 494 foton på rosa, grönt uterum
8

