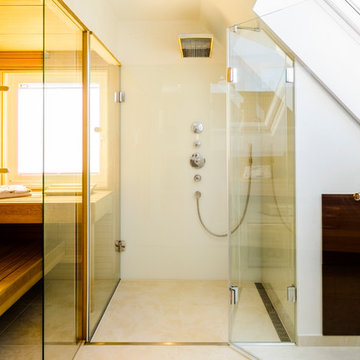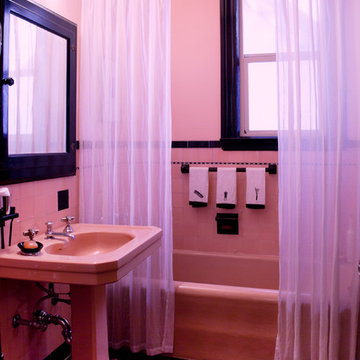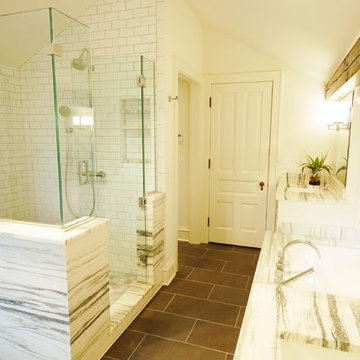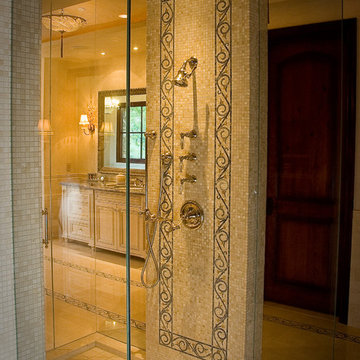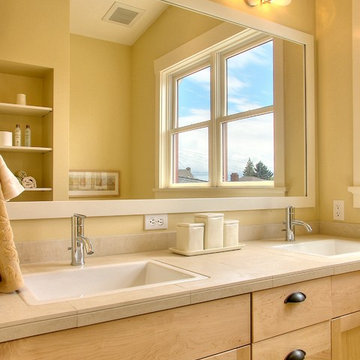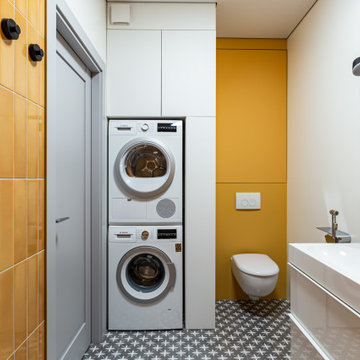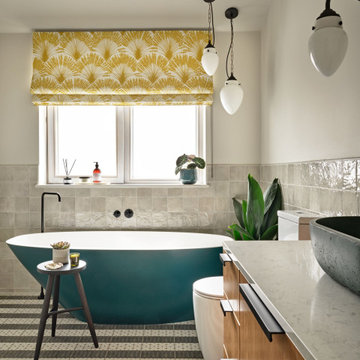24 957 foton på rosa, gult badrum
Sortera efter:
Budget
Sortera efter:Populärt i dag
141 - 160 av 24 957 foton
Artikel 1 av 3
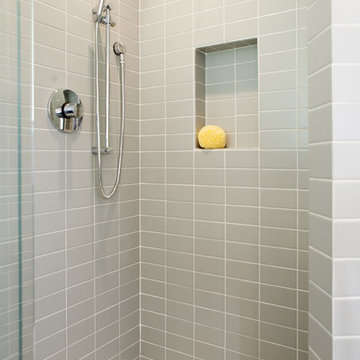
Hired by the owners to provide interior design services for a complete remodel of a mid-century home in Berkeley Hills, California this family of four’s wishes were to create a home that was inviting, playful, comfortable and modern. Slated with a quirky floor plan that needed a rational design solution we worked extensively with the homeowners to provide interior selections for all finishes, cabinet designs, redesign of the fireplace and custom media cabinet, headboard and platform bed. Hues of walnut, white, gray, blues and citrine yellow were selected to bring an overall inviting and playful modern palette. Regan Baker Design was responsible for construction documents and assited with construction administration to help ensure the designs were well executed. Styling and new furniture was paired to compliment a few existing key pieces, including a commissioned piece of art, side board, dining table, console desk, and of course the breathtaking view of San Francisco's Bay.
Photography by Odessa

The clients for this small bathroom project are passionate art enthusiasts and asked the architects to create a space based on the work of one of their favorite abstract painters, Piet Mondrian. Mondrian was a Dutch artist associated with the De Stijl movement which reduced designs down to basic rectilinear forms and primary colors within a grid. Alloy used floor to ceiling recycled glass tiles to re-interpret Mondrian's compositions, using blocks of color in a white grid of tile to delineate space and the functions within the small room. A red block of color is recessed and becomes a niche, a blue block is a shower seat, a yellow rectangle connects shower fixtures with the drain.
The bathroom also has many aging-in-place design components which were a priority for the clients. There is a zero clearance entrance to the shower. We widened the doorway for greater accessibility and installed a pocket door to save space. ADA compliant grab bars were located to compliment the tile composition.
Andrea Hubbell Photography
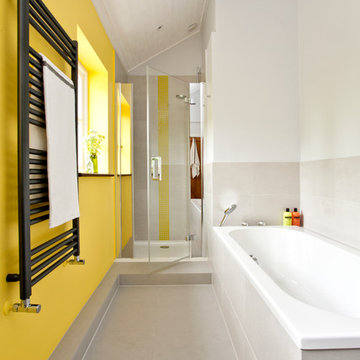
Family bathroom for three small kids with double ended bath and separate shower, two vanity units and mirror cabinets. Photos: Fraser Marr
Modern inredning av ett badrum, med ett platsbyggt badkar, en dusch i en alkov och gula väggar
Modern inredning av ett badrum, med ett platsbyggt badkar, en dusch i en alkov och gula väggar
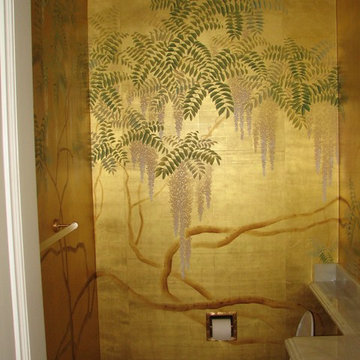
Hester Painting & Decorating completed this small powder room with Asian style hand painted wallpaper.
Idéer för små orientaliska toaletter, med marmorbänkskiva, en toalettstol med hel cisternkåpa och flerfärgade väggar
Idéer för små orientaliska toaletter, med marmorbänkskiva, en toalettstol med hel cisternkåpa och flerfärgade väggar

Here are a couple of examples of bathrooms at this project, which have a 'traditional' aesthetic. All tiling and panelling has been very carefully set-out so as to minimise cut joints.
Built-in storage and niches have been introduced, where appropriate, to provide discreet storage and additional interest.
Photographer: Nick Smith
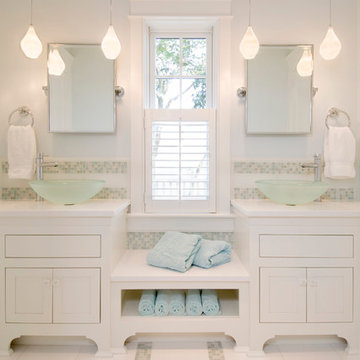
Contractor: Windover Construction, LLC
Photographer: Shelly Harrison Photography
Idéer för ett stort klassiskt vit en-suite badrum, med ett fristående handfat, vita skåp, flerfärgad kakel, mosaik, blå väggar, klinkergolv i keramik, marmorbänkskiva och skåp i shakerstil
Idéer för ett stort klassiskt vit en-suite badrum, med ett fristående handfat, vita skåp, flerfärgad kakel, mosaik, blå väggar, klinkergolv i keramik, marmorbänkskiva och skåp i shakerstil
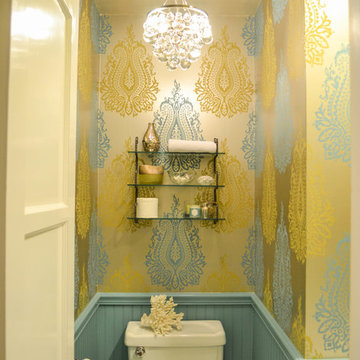
A petite powder room is brought to life with a bright metallic and flocked wallpaper and accented with a turquoise chair rail. The door is painted a bright citron to further bring some punch to the room.
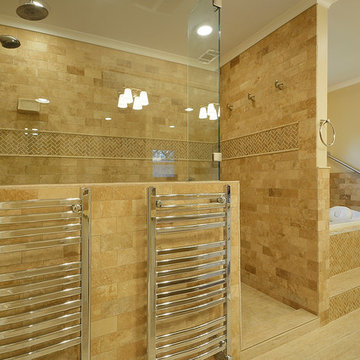
Towel Warmers set under frameless shower glass. The crown moulding was continued through the shower area.
Foto på ett vintage badrum, med en dusch i en alkov, beige kakel och tunnelbanekakel
Foto på ett vintage badrum, med en dusch i en alkov, beige kakel och tunnelbanekakel
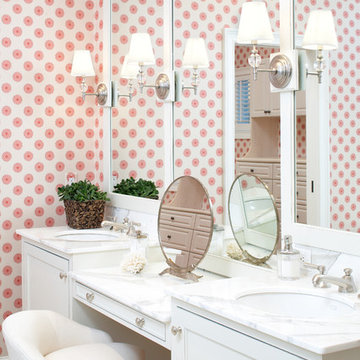
Inspiration för ett stort maritimt en-suite badrum, med marmorbänkskiva, ett undermonterad handfat, luckor med infälld panel, vita skåp, ett fristående badkar, en hörndusch, stenkakel och rosa väggar
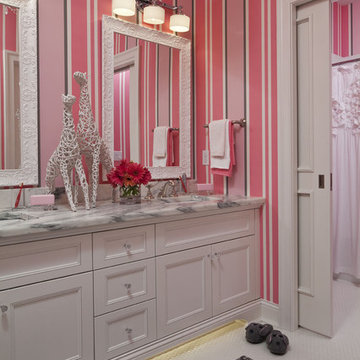
Martha O'Hara Interiors, Interior Selections & Furnishings | Charles Cudd De Novo, Architecture | Troy Thies Photography | Shannon Gale, Photo Styling
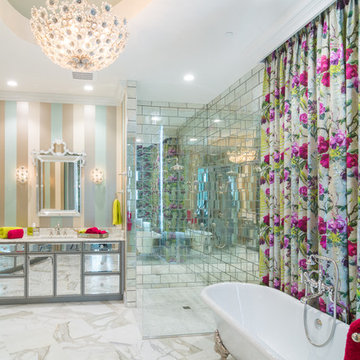
Photo: Geza Darrah Photography
Foto på ett funkis vit badrum, med ett badkar med tassar, en hörndusch, spegel istället för kakel, flerfärgade väggar, vitt golv och släta luckor
Foto på ett funkis vit badrum, med ett badkar med tassar, en hörndusch, spegel istället för kakel, flerfärgade väggar, vitt golv och släta luckor

The original master bathroom in this 1980’s home was small, cramped and dated. It was divided into two compartments that also included a linen closet. The goal was to reconfigure the space to create a larger, single compartment space that exudes a calming, natural and contemporary style. The bathroom was remodeled into a larger, single compartment space using earth tones and soft textures to create a simple, yet sleek look. A continuous shallow shelf above the vanity provides a space for soft ambient down lighting. Large format wall tiles with a grass cloth pattern complement red grass cloth wall coverings. Both balance the horizontal grain of the white oak cabinetry. The small bath offers a spa-like setting, with a Scandinavian style white oak drying platform alongside the shower, inset into limestone with a white oak bench. The shower features a full custom glass surround with built-in niches and a cantilevered limestone bench. The spa-like styling was carried over to the bathroom door when the original 6 panel door was refaced with horizontal white oak paneling on the bathroom side, while the bedroom side was maintained as a 6 panel door to match existing doors in the hallway outside. The room features White oak trim with a clear finish.
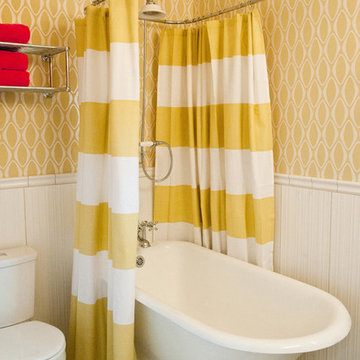
Suzi Q. Varin / Q Weddings
Inspiration för moderna badrum, med ett fristående badkar, en toalettstol med separat cisternkåpa och gula väggar
Inspiration för moderna badrum, med ett fristående badkar, en toalettstol med separat cisternkåpa och gula väggar
24 957 foton på rosa, gult badrum
8

