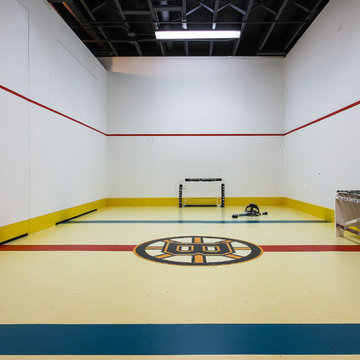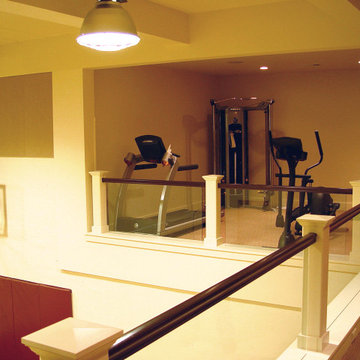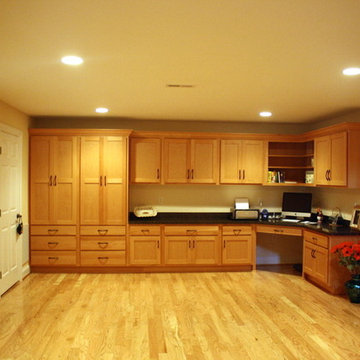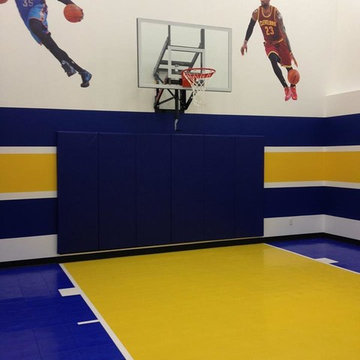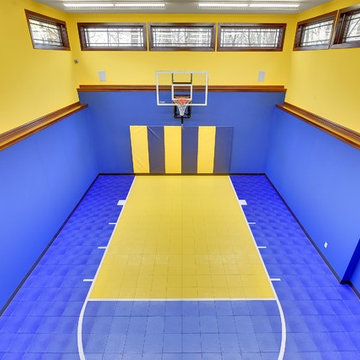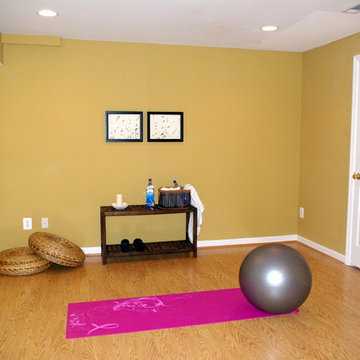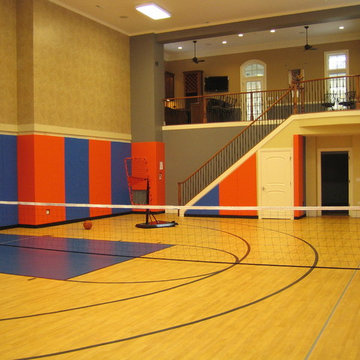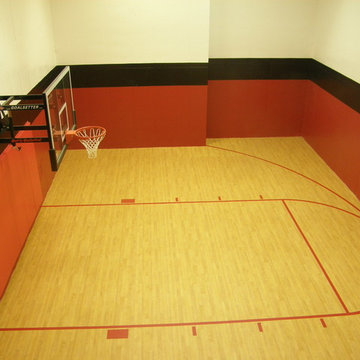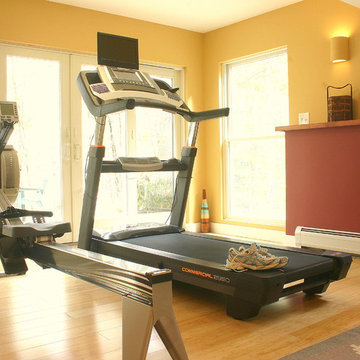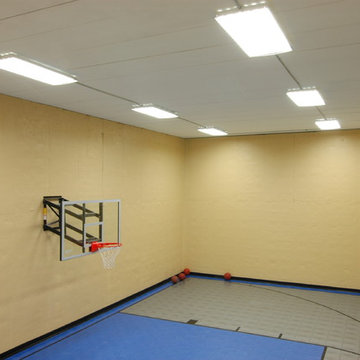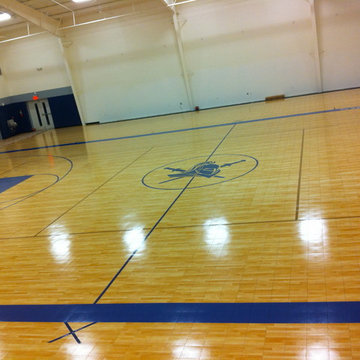450 foton på rosa, gult hemmagym
Sortera efter:
Budget
Sortera efter:Populärt i dag
161 - 180 av 450 foton
Artikel 1 av 3
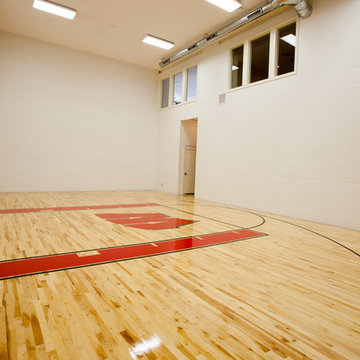
With a fitness room, lounge, bar, game room, golf room and sport court – it won’t be hard to make your home the place to be on weekends or Friday nights after “Game Day”.
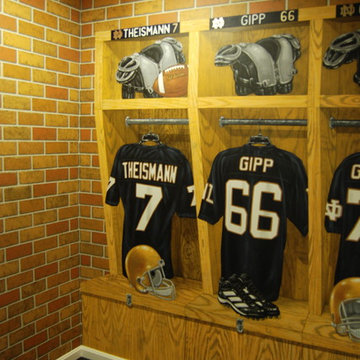
Notre Dame Football Locker Room Mural by Tom Taylor of Mural Art LLC, hand painted throughout a workout room in a Virginia home. Project completed in March, 2013.
Artistic wall murals, murals, wall murals, fine art, mural art, custom art, original art, large art, hand painted, art ideas.
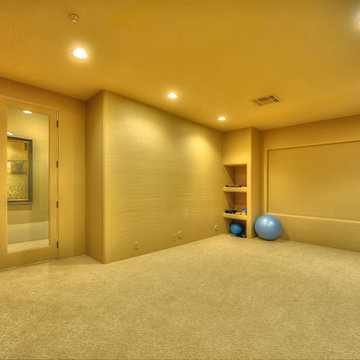
The Matheson Team RE/MAX Fine Properties
Foto på ett vintage hemmagym
Foto på ett vintage hemmagym
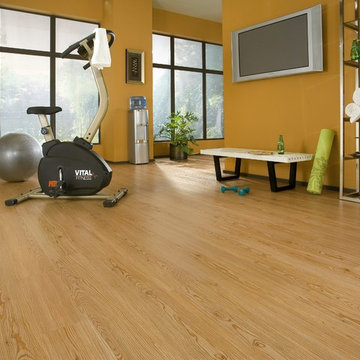
ARMSTRONG | GQ Flooring
© Armstrong
http://www.armstrong.com/flooring/floors.html
#armstrong #armstrongfloors #GQFlooring #Flooring #Yaletown #Vancouver #Coquitlam
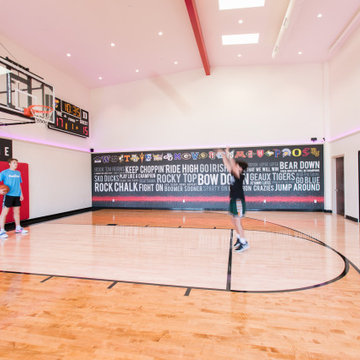
10 years after the completion of the apartment tenant improvement in the J. Carroll building, the owner approached Isaman Design to work on the design and permitting for a private basketball court located on the second floor adjacent to the residential space. With private stair access from the parking lot, and interior connection to the main living area, it functions completely independently from the business operations in the rest of the building. The signature red storefront and contemporary corrugated metal siding give the addition an eye-catching pop, separating it from the rest of the CMU structure while still maintaining a cohesive aesthetic relationship. The interior is finished out to an extremely high level with fun signage and neon lighting. There is also a comfy courtside lounge with a sliding glass door that enables spectators to be involved in the action from the sidelines. We look forward to working on more commercial infill projects in the future!
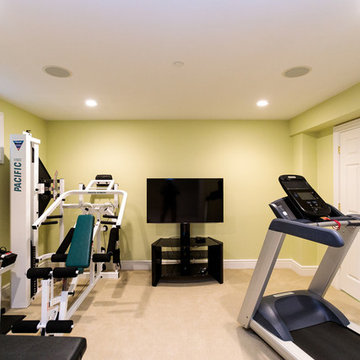
http://8pheasantrun.com
Welcome to this sought after North Wayland colonial located at the end of a cul-de-sac lined with beautiful trees. The front door opens to a grand foyer with gleaming hardwood floors throughout and attention to detail around every corner. The formal living room leads into the dining room which has access to the spectacular chef's kitchen. The large eat-in breakfast area has french doors overlooking the picturesque backyard. The open floor plan features a majestic family room with a cathedral ceiling and an impressive stone fireplace. The back staircase is architecturally handsome and conveniently located off of the kitchen and family room giving access to the bedrooms upstairs. The master bedroom is not to be missed with a stunning en suite master bath equipped with a double vanity sink, wine chiller and a large walk in closet. The additional spacious bedrooms all feature en-suite baths. The finished basement includes potential wine cellar, a large play room and an exercise room.
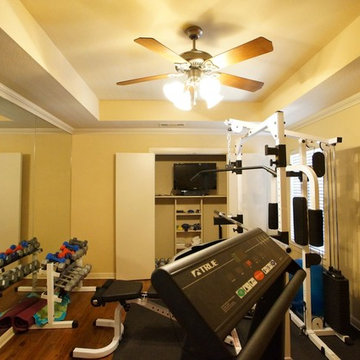
Bryan Hutchinson, Victor Myers Custom Homes
Inredning av ett klassiskt hemmagym
Inredning av ett klassiskt hemmagym
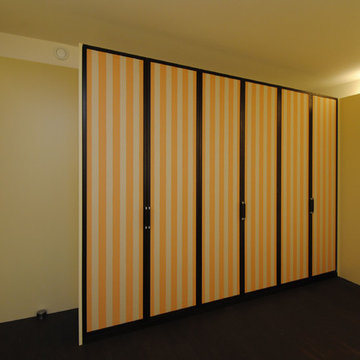
Planung: Uwe Stöcker, s-s-p-architekten
Idéer för att renovera ett funkis hemmagym med grovkök, med mörkt trägolv
Idéer för att renovera ett funkis hemmagym med grovkök, med mörkt trägolv
450 foton på rosa, gult hemmagym
9
