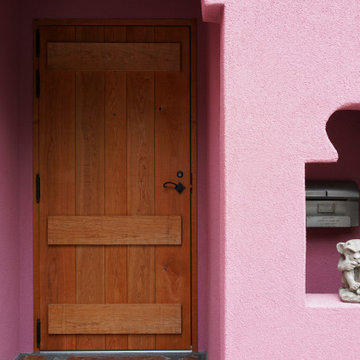251 foton på rosa hus
Sortera efter:
Budget
Sortera efter:Populärt i dag
121 - 140 av 251 foton
Artikel 1 av 3
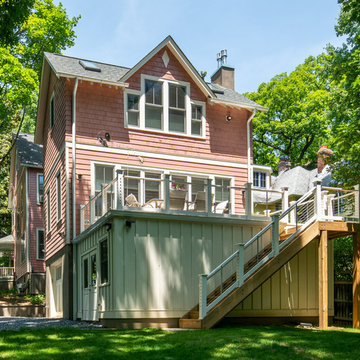
Inspiration för ett stort vintage rosa hus, med blandad fasad, tak i shingel och tre eller fler plan
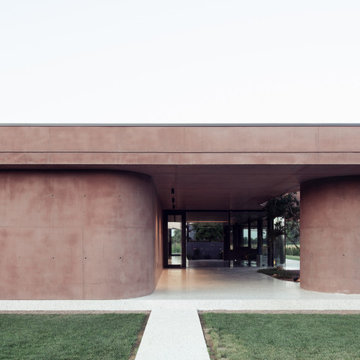
Vista dell'ingresso
Modern inredning av ett mellanstort rosa hus, med allt i ett plan, platt tak och tak i metall
Modern inredning av ett mellanstort rosa hus, med allt i ett plan, platt tak och tak i metall
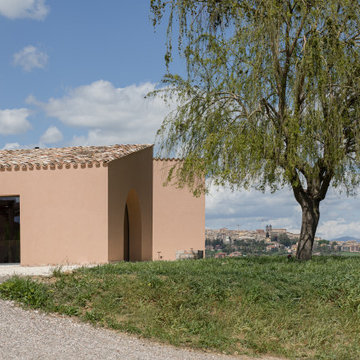
I volumi sono puri e definiti da linee nette. Il colore della casa è in relazione con il colore della città che sormonta la collina di fronte.
Bild på ett stort funkis rosa hus, med pulpettak och tak med takplattor
Bild på ett stort funkis rosa hus, med pulpettak och tak med takplattor
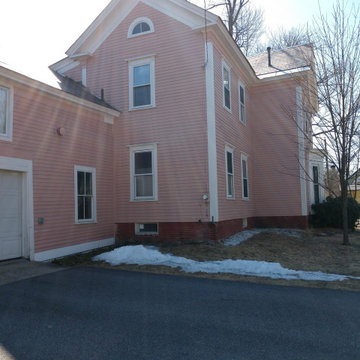
Before the project
Inspiration för ett stort vintage rosa hus, med tre eller fler plan och tak med takplattor
Inspiration för ett stort vintage rosa hus, med tre eller fler plan och tak med takplattor
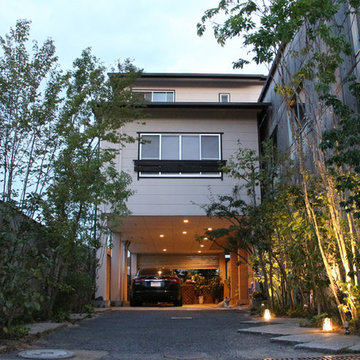
H HOUSE ガーデン工事(リノベーション) Photo by Green Scape Lab(GSL)
Bild på ett mellanstort funkis rosa hus, med tre eller fler plan och blandad fasad
Bild på ett mellanstort funkis rosa hus, med tre eller fler plan och blandad fasad
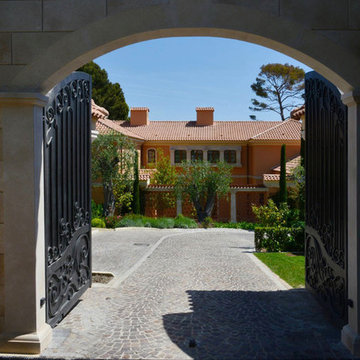
Nestled under a canopy of native umbrella pines and capturing panoramic views of the mediterranean and the coast of Eze to the east, this house of stucco, local limestone, wrought iron, and red clay tiles offers a fresh interpretation of the timeless villa tradition of the Côte d’Azure.
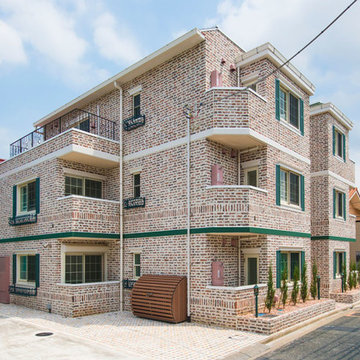
集合住宅の外壁
使用ブリック:MC-1(Can'Brickマンチェスター)
目地:ホワイト/オーバーグラウトジョイント/フランス張り
ブリック表面を覆うほどの広い目地のオーバーグラウトジョイントが建物全体のイメージを特徴づけています。
Inspiration för ett stort vintage rosa lägenhet, med tre eller fler plan och tegel
Inspiration för ett stort vintage rosa lägenhet, med tre eller fler plan och tegel
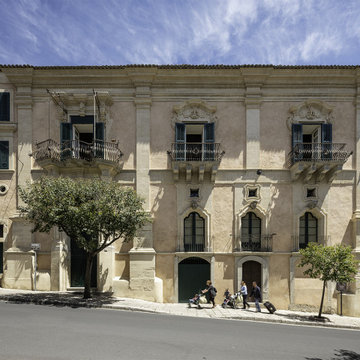
Inspiration för stora medelhavsstil rosa hus, med tre eller fler plan, stuckatur och tak med takplattor
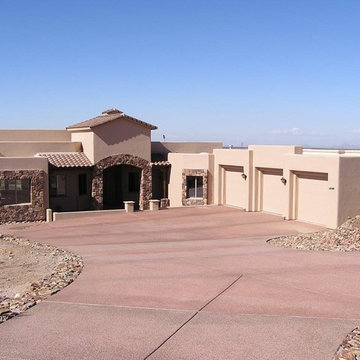
Idéer för ett stort amerikanskt rosa hus, med allt i ett plan, stuckatur, valmat tak och tak med takplattor
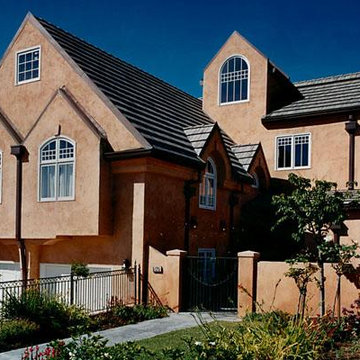
Street View showing basic elements of this style. Simple geometric forms, steep roofs with no overhangs, unique divided lite pattern in windows.
Inredning av ett klassiskt stort rosa hus, med tre eller fler plan och stuckatur
Inredning av ett klassiskt stort rosa hus, med tre eller fler plan och stuckatur
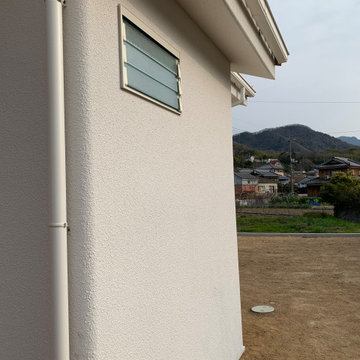
木枠窓に吹付仕上げの外観。真っ白でなく、うっすらとピンク色に仕上げました。角を丸く仕上げ、温かいイメージに。
Inredning av ett amerikanskt litet rosa hus, med allt i ett plan, stuckatur, sadeltak och tak med takplattor
Inredning av ett amerikanskt litet rosa hus, med allt i ett plan, stuckatur, sadeltak och tak med takplattor
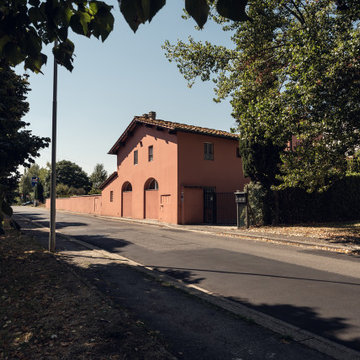
Committente: Studio Immobiliare GR Firenze. Ripresa fotografica: impiego obiettivo 24mm su pieno formato; macchina su treppiedi con allineamento ortogonale dell'inquadratura; impiego luce naturale esistente. Post-produzione: aggiustamenti base immagine; fusione manuale di livelli con differente esposizione per produrre un'immagine ad alto intervallo dinamico ma realistica; rimozione elementi di disturbo. Obiettivo commerciale: realizzazione fotografie di complemento ad annunci su siti web agenzia immobiliare; pubblicità su social network; pubblicità a stampa (principalmente volantini e pieghevoli).
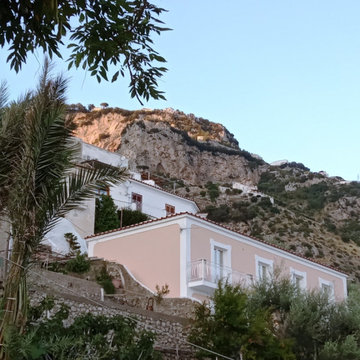
Intervento finale alla facciata
Inspiration för ett stort medelhavsstil rosa flerfamiljshus, med två våningar, stuckatur och platt tak
Inspiration för ett stort medelhavsstil rosa flerfamiljshus, med två våningar, stuckatur och platt tak
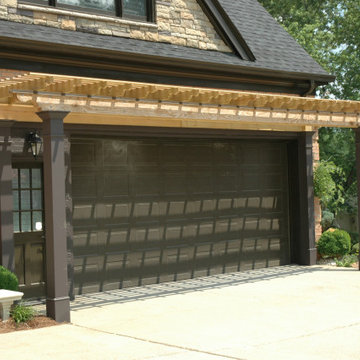
Arbor pergola over double garage doors. Designed and built by Georgia Front Porch.
Inredning av ett klassiskt mellanstort rosa hus, med allt i ett plan, tegel och tak i mixade material
Inredning av ett klassiskt mellanstort rosa hus, med allt i ett plan, tegel och tak i mixade material
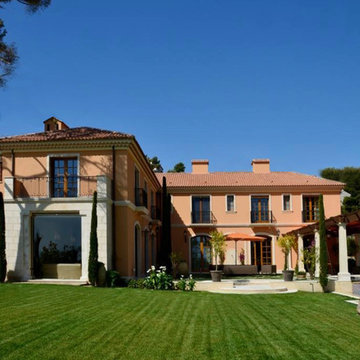
Nestled under a canopy of native umbrella pines and capturing panoramic views of the mediterranean and the coast of Eze to the east, this house of stucco, local limestone, wrought iron, and red clay tiles offers a fresh interpretation of the timeless villa tradition of the Côte d’Azure.
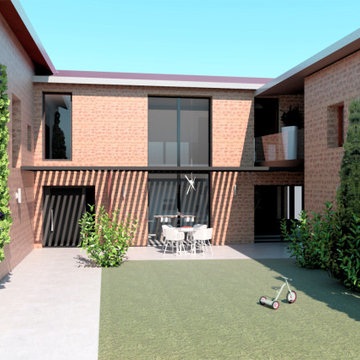
Revalorisation d'un bâti extérieur. La façade se structure à la verticale en s'ouvrant en double hauteur sur la partie centrale. L'équilibre est apporté par la pergola qui offre une dimension horizontale et des jeux de lumière.
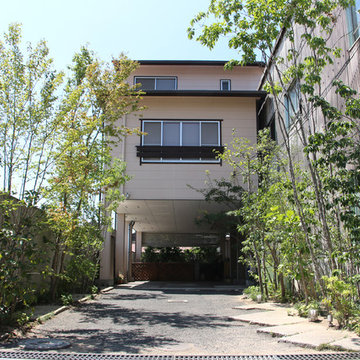
H HOUSE ガーデン工事(リノベーション) Photo by Green Scape Lab(GSL)
Foto på ett mellanstort funkis rosa hus, med tre eller fler plan och blandad fasad
Foto på ett mellanstort funkis rosa hus, med tre eller fler plan och blandad fasad
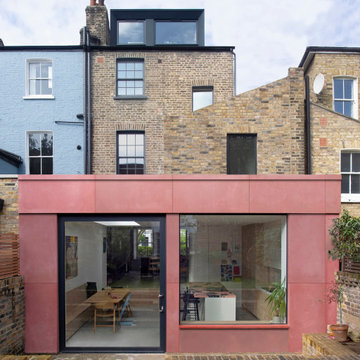
The project reconfigured and extended a previously dilapidated three storey end-of-terrace Victorian house, transforming it into a large and spacious family home. The house is located on a quiet residential street within the Graham Road and Mapledene Conservation Area, close to the popular green spaces of London Fields.
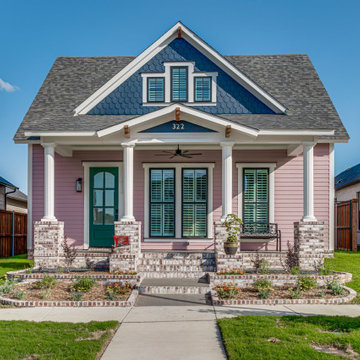
Idéer för att renovera ett mellanstort amerikanskt rosa hus, med två våningar, fiberplattor i betong, sadeltak och tak i shingel
251 foton på rosa hus
7
