179 foton på rosa kök med öppen planlösning
Sortera efter:
Budget
Sortera efter:Populärt i dag
41 - 60 av 179 foton
Artikel 1 av 3
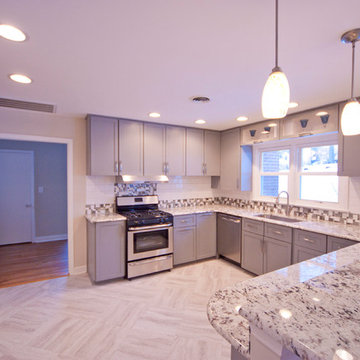
J. Marc Photography
Modern inredning av ett mellanstort kök, med en enkel diskho, skåp i shakerstil, grå skåp, granitbänkskiva, vitt stänkskydd, stänkskydd i keramik, rostfria vitvaror, linoleumgolv och en halv köksö
Modern inredning av ett mellanstort kök, med en enkel diskho, skåp i shakerstil, grå skåp, granitbänkskiva, vitt stänkskydd, stänkskydd i keramik, rostfria vitvaror, linoleumgolv och en halv köksö
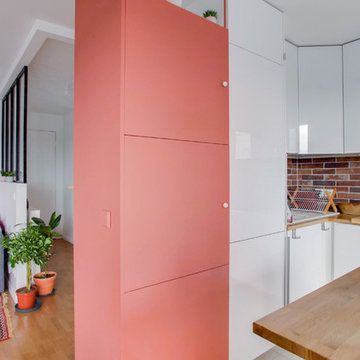
Idéer för ett mellanstort industriellt brun kök, med en undermonterad diskho, vita skåp, träbänkskiva, rött stänkskydd, stänkskydd i tegel, integrerade vitvaror, klinkergolv i keramik, en köksö och vitt golv
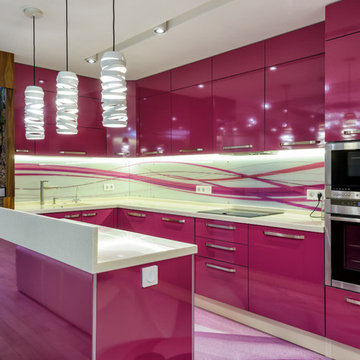
Idéer för att renovera ett funkis kök, med släta luckor, flerfärgad stänkskydd, rostfria vitvaror och en köksö
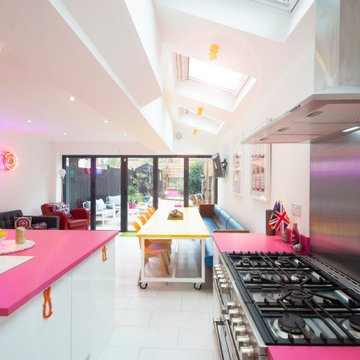
Inspiration för ett mellanstort eklektiskt rosa rosa kök, med en integrerad diskho, släta luckor, vita skåp, bänkskiva i koppar, rosa stänkskydd, rostfria vitvaror, klinkergolv i keramik, en köksö och vitt golv
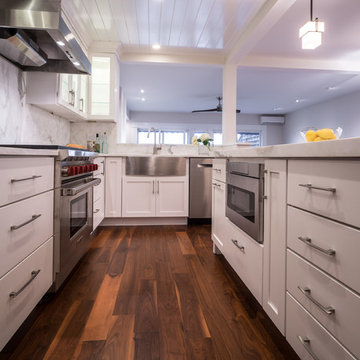
Northern Vermont's Better Homes Awards 2015 "Best Remodeled Kitchen under 150 square feet."
Photo Credit: Dennis Stierer
Inspiration för ett mellanstort vintage kök, med en rustik diskho, skåp i shakerstil, vita skåp, marmorbänkskiva, stänkskydd i sten, rostfria vitvaror, mörkt trägolv och en köksö
Inspiration för ett mellanstort vintage kök, med en rustik diskho, skåp i shakerstil, vita skåp, marmorbänkskiva, stänkskydd i sten, rostfria vitvaror, mörkt trägolv och en köksö
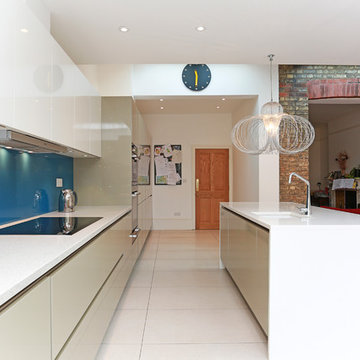
Metallic cubanite high gloss lacquer with
White high gloss lacquer wall units
Bold blue glass splashback.
Compac Lactea Quartz worktop on hob run / Compac Absolute Blanc Quartz in island
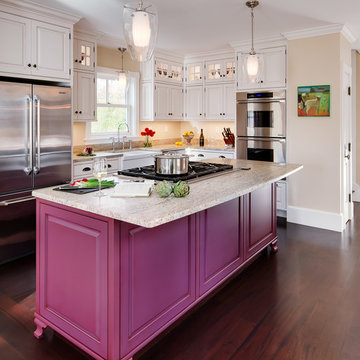
Sarah Szwajkos Photography
Idéer för att renovera ett stort vintage kök, med en rustik diskho, luckor med upphöjd panel, vita skåp, laminatbänkskiva, rostfria vitvaror, mörkt trägolv och en köksö
Idéer för att renovera ett stort vintage kök, med en rustik diskho, luckor med upphöjd panel, vita skåp, laminatbänkskiva, rostfria vitvaror, mörkt trägolv och en köksö
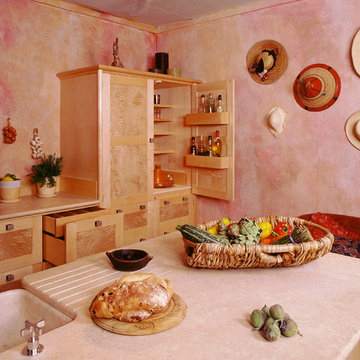
This kitchen was designed for The House and Garden show house which was organised by the IDDA (now The British Institute of Interior Design). Tim Wood was invited to design the kitchen for the showhouse in the style of a Mediterranean villa. Tim Wood designed the kitchen area which ran seamlessly into the dining room, the open garden area next to it was designed by Kevin Mc Cloud.
This bespoke kitchen was made from maple with quilted maple inset panels. All the drawers were made of solid maple and dovetailed and the handles were specially designed in pewter. The work surfaces were made from white limestone and the sink from a solid limestone block. A large storage cupboard contains baskets for food and/or children's toys. The larder cupboard houses a limestone base for putting hot food on and flush maple double sockets for electrical appliances. This maple kitchen has a pale and stylish look with timeless appeal.
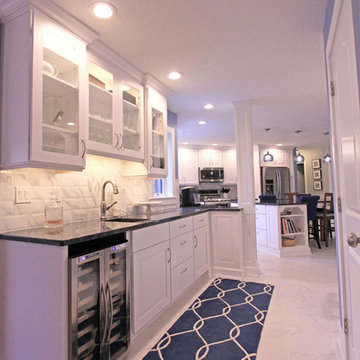
Klassisk inredning av ett mellanstort svart svart kök, med en dubbel diskho, luckor med upphöjd panel, vita skåp, granitbänkskiva, grått stänkskydd, stänkskydd i marmor, rostfria vitvaror, marmorgolv, en köksö och vitt golv
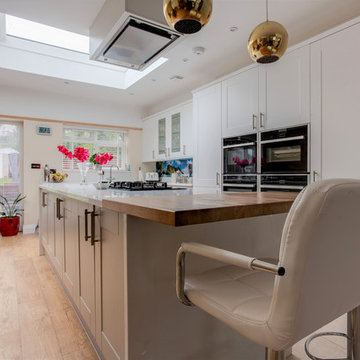
A modern open plan kitchen with feature splashback and island. The kitchen is bright and airy with white walls, white kitchen units and white worktops. Chrome fixtures and fittings provide the room with an elegant finish. The kitchen island with breakfast bar is ideal for family living. Contemporary features include the light fittings and modern extractor fan.
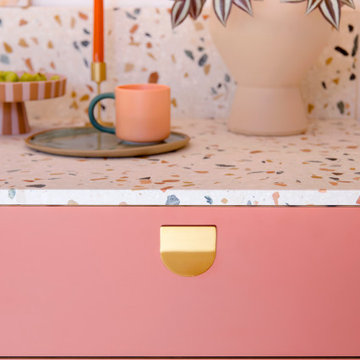
Terracotta cabinets with Brass Hardware: FOLD Collection
Idéer för att renovera ett funkis flerfärgad linjärt flerfärgat kök med öppen planlösning, med släta luckor och bänkskiva i terrazo
Idéer för att renovera ett funkis flerfärgad linjärt flerfärgat kök med öppen planlösning, med släta luckor och bänkskiva i terrazo
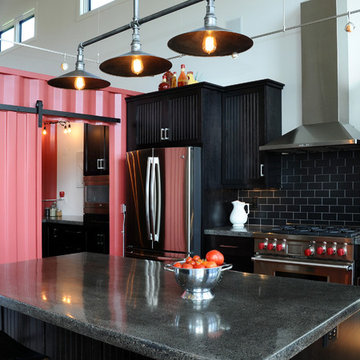
Kitchen island with stainless steel fridge and oven. View into storage crate pantry.
Hal Kearney, Photographer
Inspiration för ett mellanstort industriellt linjärt kök med öppen planlösning, med svarta skåp, svart stänkskydd, rostfria vitvaror, mellanmörkt trägolv, en köksö, luckor med infälld panel, bänkskiva i betong och stänkskydd i keramik
Inspiration för ett mellanstort industriellt linjärt kök med öppen planlösning, med svarta skåp, svart stänkskydd, rostfria vitvaror, mellanmörkt trägolv, en köksö, luckor med infälld panel, bänkskiva i betong och stänkskydd i keramik
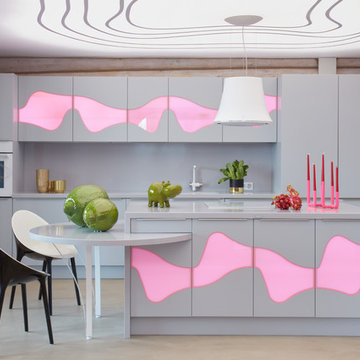
Кухня Karma by Karim Rashid в программе "Дачный Ответ"
Exempel på ett modernt grå grått kök, med en nedsänkt diskho, luckor med glaspanel, grå skåp, bänkskiva i koppar, grått stänkskydd, vita vitvaror, en köksö och beiget golv
Exempel på ett modernt grå grått kök, med en nedsänkt diskho, luckor med glaspanel, grå skåp, bänkskiva i koppar, grått stänkskydd, vita vitvaror, en köksö och beiget golv
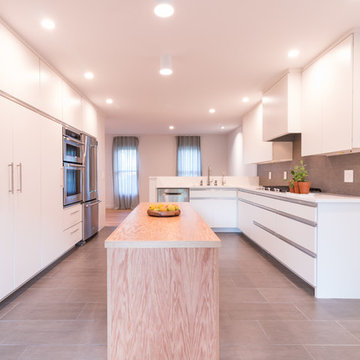
Idéer för att renovera ett stort funkis kök, med en enkel diskho, släta luckor, vita skåp, träbänkskiva, grått stänkskydd, stänkskydd i keramik, rostfria vitvaror, klinkergolv i porslin och en köksö
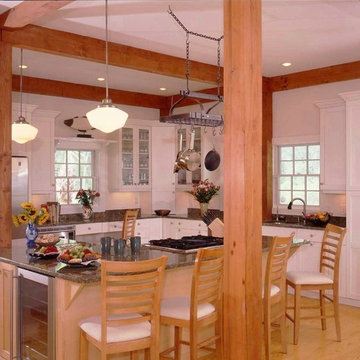
Yankee Barn Homes - The post and beam white kitchen has 10 foot high ceilings, allowing an already open floor plan to feel even more spacious.
Idéer för ett stort klassiskt kök, med en undermonterad diskho, skåp i shakerstil, vita skåp, granitbänkskiva, rostfria vitvaror, ljust trägolv och en köksö
Idéer för ett stort klassiskt kök, med en undermonterad diskho, skåp i shakerstil, vita skåp, granitbänkskiva, rostfria vitvaror, ljust trägolv och en köksö
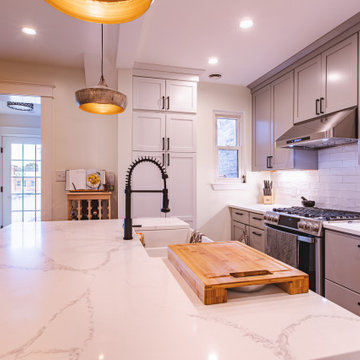
FineCraft Contractors, Inc.
Exempel på ett mellanstort modernt vit vitt kök, med en rustik diskho, skåp i shakerstil, grå skåp, bänkskiva i kvartsit, vitt stänkskydd, stänkskydd i tunnelbanekakel, rostfria vitvaror, ljust trägolv, en köksö och brunt golv
Exempel på ett mellanstort modernt vit vitt kök, med en rustik diskho, skåp i shakerstil, grå skåp, bänkskiva i kvartsit, vitt stänkskydd, stänkskydd i tunnelbanekakel, rostfria vitvaror, ljust trägolv, en köksö och brunt golv

Cuisine entièrement rénovée et ouverte sur la pièce de vie, plan en corian gris silver et crédence en zelliges blanc rosé, dans le ton du mur rose pâle du fond.

The kitchen in this rental apartment was renovated to meet the client's requirements: all-white, with no visible hardware. In lieu of a backsplash, we opted for a blinding fuchsia wall that was the jumping off point for the main floor colour scheme. The client's collection of pottery and whimsical art create a cheerful vignette on the kitchen's open shelves.
Ingrid Punwani Photography
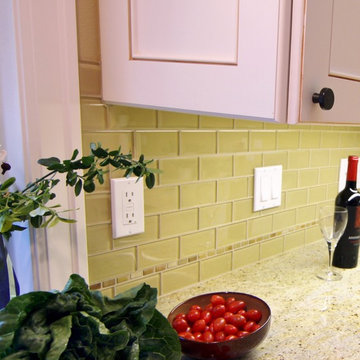
Benson Images & Designer's Edge
Bild på ett stort vintage flerfärgad flerfärgat kök, med en undermonterad diskho, luckor med infälld panel, vita skåp, granitbänkskiva, stänkskydd i glaskakel, rostfria vitvaror, mellanmörkt trägolv och en köksö
Bild på ett stort vintage flerfärgad flerfärgat kök, med en undermonterad diskho, luckor med infälld panel, vita skåp, granitbänkskiva, stänkskydd i glaskakel, rostfria vitvaror, mellanmörkt trägolv och en köksö

Contemporary open plan kitchen space with marble island, crittall doors, bespoke kitchen designed by the My-Studio team. Larder cabinets with v-groove profile designed to look like furniture.
179 foton på rosa kök med öppen planlösning
3