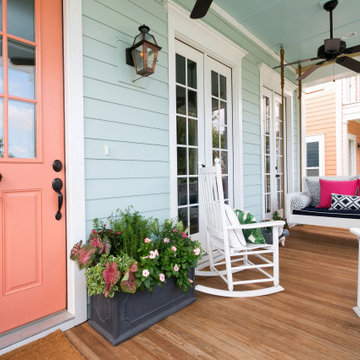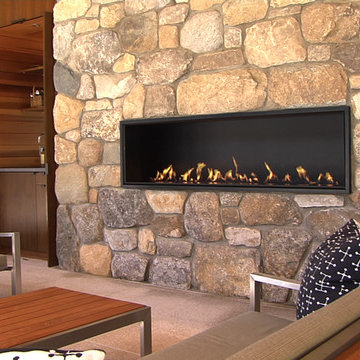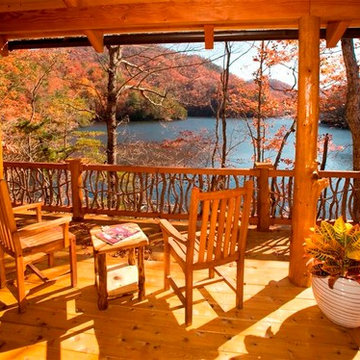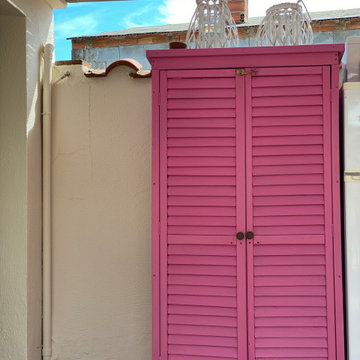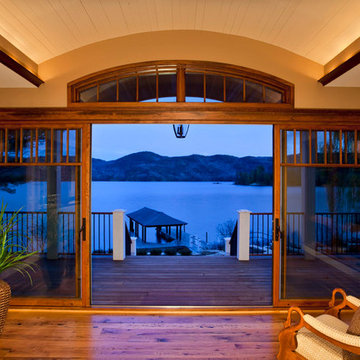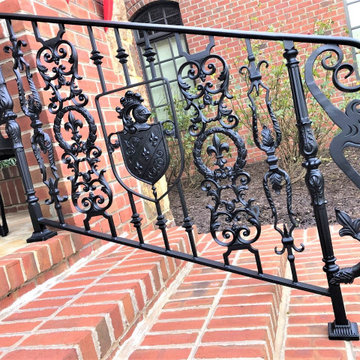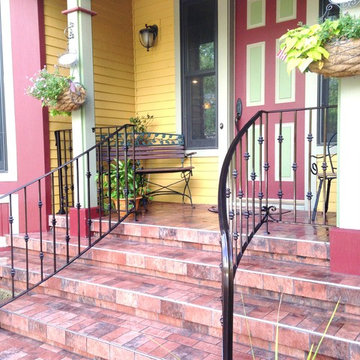1 262 foton på rosa, orange veranda
Sortera efter:
Budget
Sortera efter:Populärt i dag
101 - 120 av 1 262 foton
Artikel 1 av 3
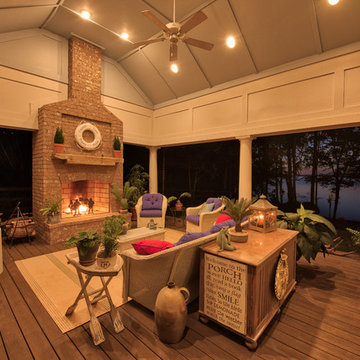
Mark Hoyle - Townville, SC
Exempel på en stor klassisk veranda på baksidan av huset, med en öppen spis och marksten i tegel
Exempel på en stor klassisk veranda på baksidan av huset, med en öppen spis och marksten i tegel
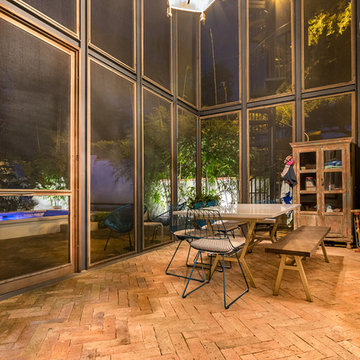
Spaces and Faces Photography
Idéer för en klassisk innätad veranda på baksidan av huset, med takförlängning
Idéer för en klassisk innätad veranda på baksidan av huset, med takförlängning
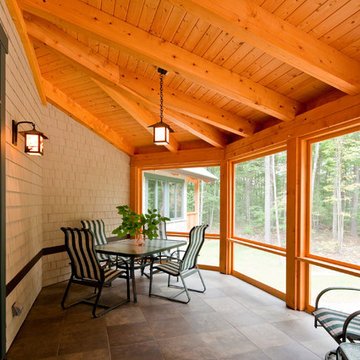
The private home, reminiscent of Maine lodges and family camps, was designed to be a sanctuary for the family and their many relatives. Lassel Architects worked closely with the owners to meet their needs and wishes and collaborated thoroughly with the builder during the construction process to provide a meticulously crafted home.
The open-concept plan, framed by a unique timber frame inspired by Greene & Greene’s designs, provides large open spaces for entertaining with generous views to the lake, along with sleeping lofts that comfortably host a crowd overnight. Each of the family members' bedrooms was configured to provide a view to the lake. The bedroom wings pivot off a staircase which winds around a natural tree trunk up to a tower room with 360-degree views of the surrounding lake and forest. All interiors are framed with natural wood and custom-built furniture and cabinets reinforce daily use and activities.
The family enjoys the home throughout the entire year; therefore careful attention was paid to insulation, air tightness and efficient mechanical systems, including in-floor heating. The house was integrated into the natural topography of the site to connect the interior and exterior spaces and encourage an organic circulation flow. Solar orientation and summer and winter sun angles were studied to shade in the summer and take advantage of passive solar gain in the winter.
Equally important was the use of natural ventilation. The design takes into account cross-ventilation for each bedroom while high and low awning windows to allow cool air to move through the home replacing warm air in the upper floor. The tower functions as a private space with great light and views with the advantage of the Venturi effect on warm summer evenings.
Sandy Agrafiotis
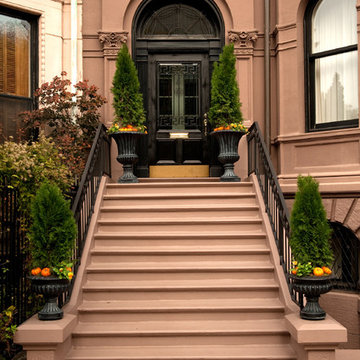
Year round potted pine trees in front of a Boston Back Bay home are decorated for Autumn
Mary Prince Photography © 2012 Houzz
Exempel på en klassisk veranda
Exempel på en klassisk veranda
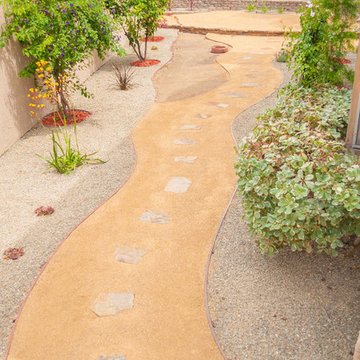
Drought Tolerant Landscape Designers Huntington Beach, CA
https://www.innercityskylineinc.com/services/landscape-services-huntington-beach
(855) 751-4663
Lawn Removal
Decomposed Granite
Artificial Grass
Succulents
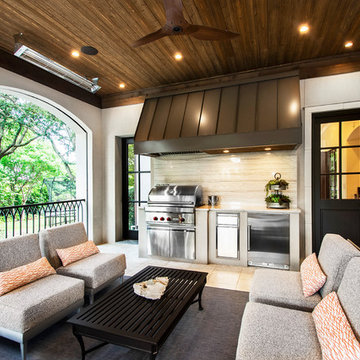
Versatile Imaging
Idéer för att renovera en stor vintage veranda på baksidan av huset, med kakelplattor och takförlängning
Idéer för att renovera en stor vintage veranda på baksidan av huset, med kakelplattor och takförlängning
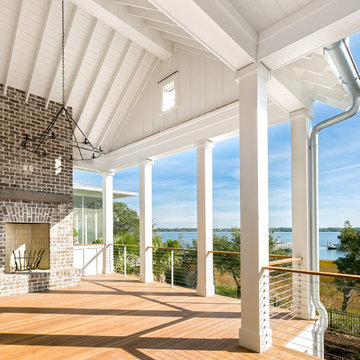
Photo: Patrick Brickman
Idéer för en veranda på baksidan av huset, med en öppen spis, trädäck och takförlängning
Idéer för en veranda på baksidan av huset, med en öppen spis, trädäck och takförlängning
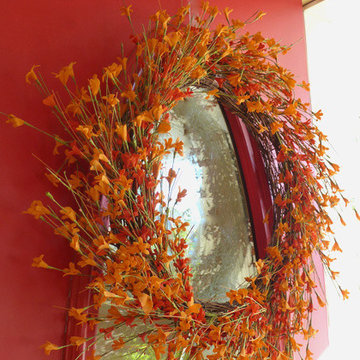
With the arrival of fall, the beautiful flowers on our porch were starting to look drab and dull - time to do a little autumn decorating. Hanging a fall wreath on the front door was the perfect way to add a little bit of seasonal color to our home. The wreath jazz ed up the front porch instantly, adding curb appeal, and creating a nice welcome for friends and family.
UTRdecorating.com
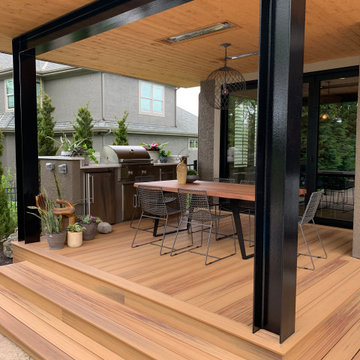
Exposed Steel beams and columns
Inspiration för små moderna verandor på baksidan av huset, med utekök, trädäck och takförlängning
Inspiration för små moderna verandor på baksidan av huset, med utekök, trädäck och takförlängning
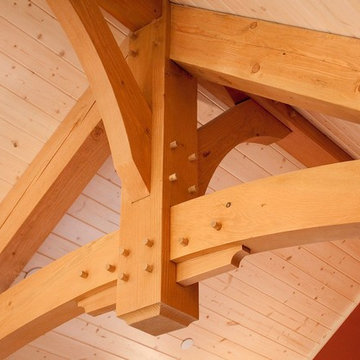
Mike Schultz
Arrow Timber Framing
9726 NE 302nd St, Battle Ground, WA 98604
(360) 687-1868
Web Site: https://www.arrowtimber.com
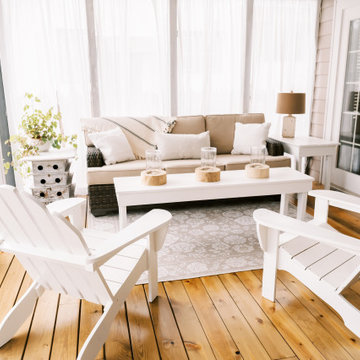
Project by Wiles Design Group. Their Cedar Rapids-based design studio serves the entire Midwest, including Iowa City, Dubuque, Davenport, and Waterloo, as well as North Missouri and St. Louis.
For more about Wiles Design Group, see here: https://wilesdesigngroup.com/
To learn more about this project, see here: https://wilesdesigngroup.com/ecletic-and-warm-home
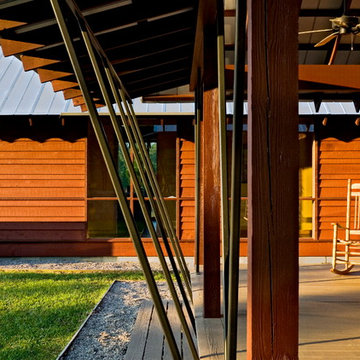
Kitchen porch detail
Photo: Rob Karosis
Idéer för lantliga verandor, med trädäck och takförlängning
Idéer för lantliga verandor, med trädäck och takförlängning
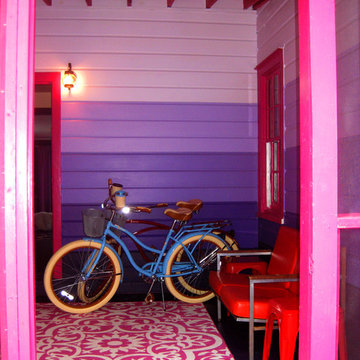
Erin Cadigan
Inspiration för en mellanstor eklektisk innätad veranda på baksidan av huset, med trädäck och takförlängning
Inspiration för en mellanstor eklektisk innätad veranda på baksidan av huset, med trädäck och takförlängning
1 262 foton på rosa, orange veranda
6
