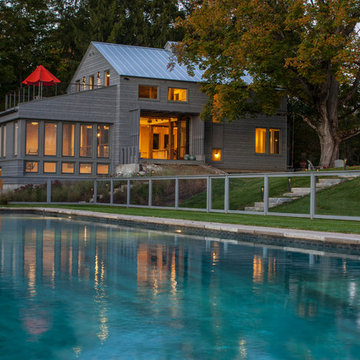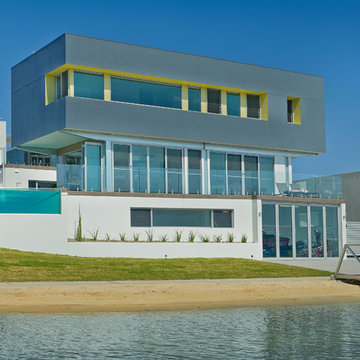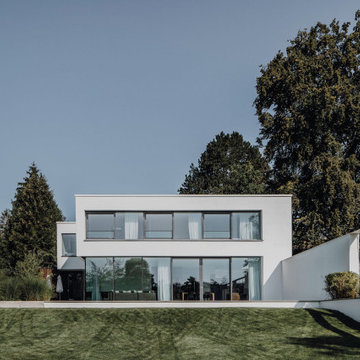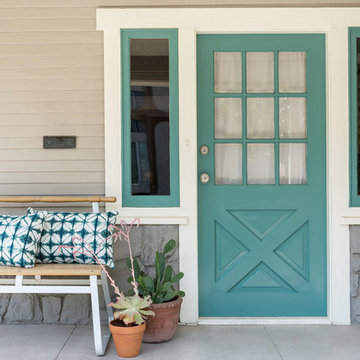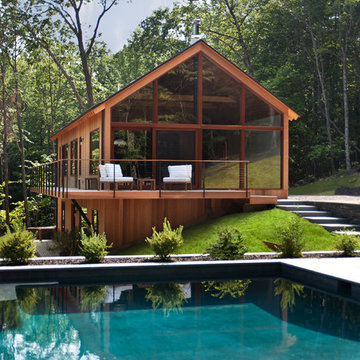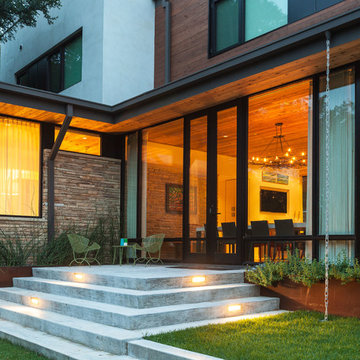14 420 foton på rosa, turkost hus
Sortera efter:
Budget
Sortera efter:Populärt i dag
101 - 120 av 14 420 foton
Artikel 1 av 3

Idéer för mellanstora lantliga vita trähus, med två våningar och tak i metall
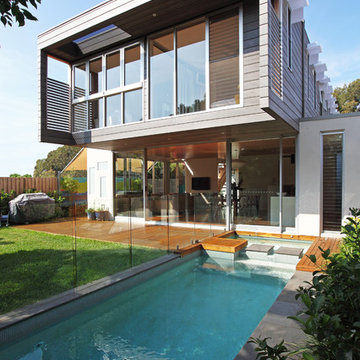
This new home is a contemporary sculptural form comprised of an extruded timber clad upper level sitting on the crisp white forms of the ground floor.
Photo; Tom Ferguson
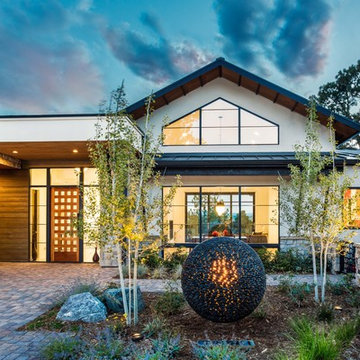
Playful colors jump out from their white background, cozy outdoor spaces contrast with widescreen mountain panoramas, and industrial metal details find their home on light stucco facades. Elements that might at first seem contradictory have been combined into a fresh, harmonized whole. Welcome to Paradox Ranch.
Photos by: J. Walters Photography
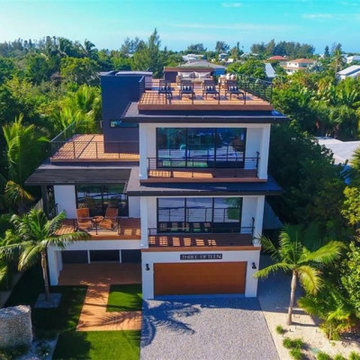
Modern Coastal Beach Home custom built by Moss Builders on Anna Maria Island.
Inredning av ett modernt stort vitt hus
Inredning av ett modernt stort vitt hus

Builder: JR Maxwell
Photography: Juan Vidal
Idéer för att renovera ett lantligt vitt hus, med två våningar och tak i shingel
Idéer för att renovera ett lantligt vitt hus, med två våningar och tak i shingel

Peter Zimmerman Architects // Peace Design // Audrey Hall Photography
Inspiration för stora rustika trähus, med två våningar, sadeltak och tak i shingel
Inspiration för stora rustika trähus, med två våningar, sadeltak och tak i shingel
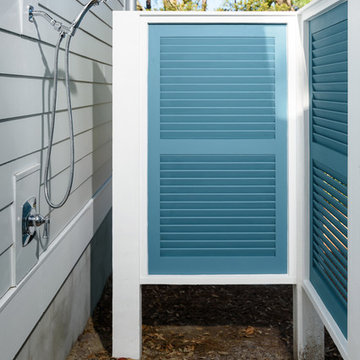
Built by Glenn Layton Homes in Paradise Key South Beach, Jacksonville Beach, Florida.
Idéer för ett mellanstort maritimt hus
Idéer för ett mellanstort maritimt hus

Sand Creek Post & Beam Traditional Wood Barns and Barn Homes Learn more & request a free catalog: www.sandcreekpostandbeam.com
Bild på ett mycket stort lantligt trähus
Bild på ett mycket stort lantligt trähus
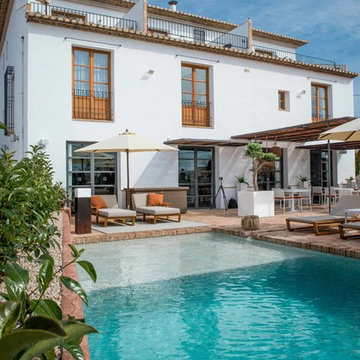
bsn
Inspiration för ett mellanstort medelhavsstil vitt hus, med tre eller fler plan och blandad fasad
Inspiration för ett mellanstort medelhavsstil vitt hus, med tre eller fler plan och blandad fasad
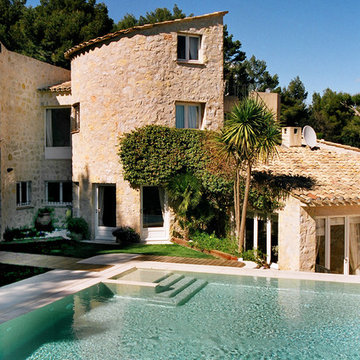
Idéer för ett mellanstort medelhavsstil beige stenhus, med tre eller fler plan och pulpettak
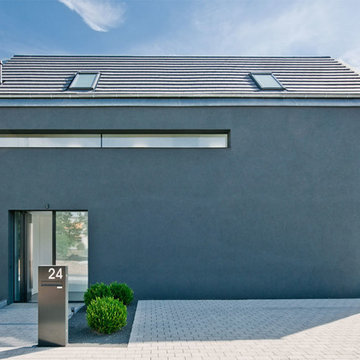
Thomas Berger
Inspiration för ett funkis grått hus, med sadeltak och två våningar
Inspiration för ett funkis grått hus, med sadeltak och två våningar

The goal of this project was to build a house that would be energy efficient using materials that were both economical and environmentally conscious. Due to the extremely cold winter weather conditions in the Catskills, insulating the house was a primary concern. The main structure of the house is a timber frame from an nineteenth century barn that has been restored and raised on this new site. The entirety of this frame has then been wrapped in SIPs (structural insulated panels), both walls and the roof. The house is slab on grade, insulated from below. The concrete slab was poured with a radiant heating system inside and the top of the slab was polished and left exposed as the flooring surface. Fiberglass windows with an extremely high R-value were chosen for their green properties. Care was also taken during construction to make all of the joints between the SIPs panels and around window and door openings as airtight as possible. The fact that the house is so airtight along with the high overall insulatory value achieved from the insulated slab, SIPs panels, and windows make the house very energy efficient. The house utilizes an air exchanger, a device that brings fresh air in from outside without loosing heat and circulates the air within the house to move warmer air down from the second floor. Other green materials in the home include reclaimed barn wood used for the floor and ceiling of the second floor, reclaimed wood stairs and bathroom vanity, and an on-demand hot water/boiler system. The exterior of the house is clad in black corrugated aluminum with an aluminum standing seam roof. Because of the extremely cold winter temperatures windows are used discerningly, the three largest windows are on the first floor providing the main living areas with a majestic view of the Catskill mountains.

Right view with a gorgeous 2-car detached garage feauturing Clopay garage doors. View House Plan THD-1389: https://www.thehousedesigners.com/plan/the-ingalls-1389
14 420 foton på rosa, turkost hus
6
