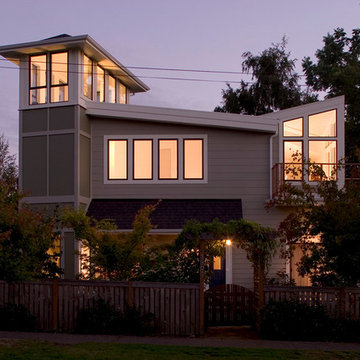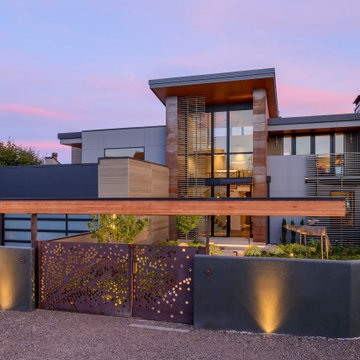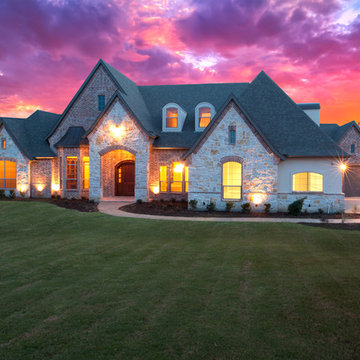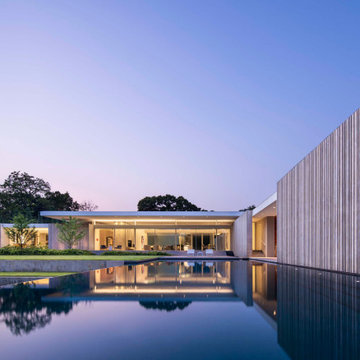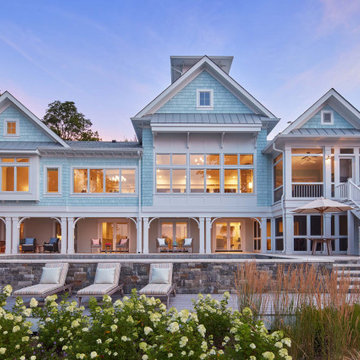7 277 foton på rosa, violett hus
Sortera efter:
Budget
Sortera efter:Populärt i dag
201 - 220 av 7 277 foton
Artikel 1 av 3
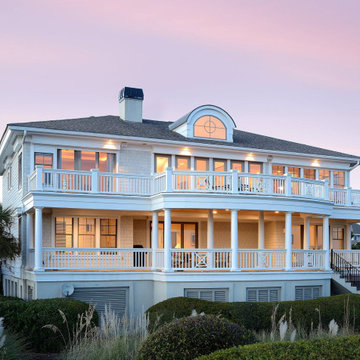
Seaside Custom Homes builds gorgeous residential homes in the Hilton Head Lowcountry area.
Inspiration för ett maritimt grått hus, med två våningar, valmat tak och tak i shingel
Inspiration för ett maritimt grått hus, med två våningar, valmat tak och tak i shingel
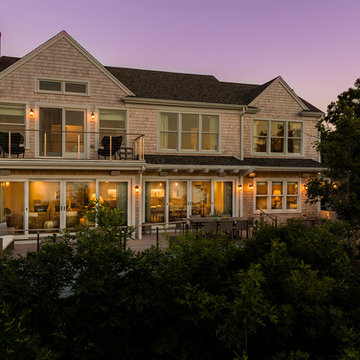
Architect: LDa Architecture & Interiors
Builder: Wellen Construction
Interior Design: Nina Farmer Interiors
Landscape Architect: Matthew Cunningham Landscape Design
Photographer: Michael J. Lee Photography
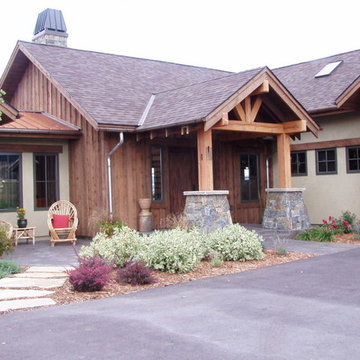
Rustik inredning av ett mellanstort brunt trähus, med allt i ett plan
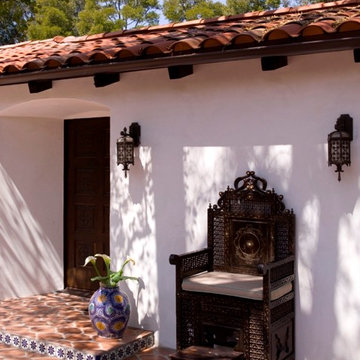
Entry patio to 19010 Spanish Revival home. LoriDennis.com Interior Design/ KenHayden.com Photography
Medelhavsstil inredning av ett hus
Medelhavsstil inredning av ett hus
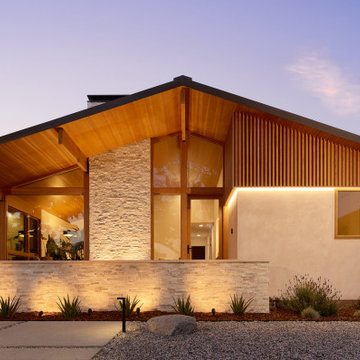
One of the defining features of Wagoya House is the extensive use of natural materials. The client’s love for all things organic is showcased through the vertical grain Douglas fir windows and doors, offering a warm and inviting ambiance but also providing a visual connection to the surrounding natural landscape.
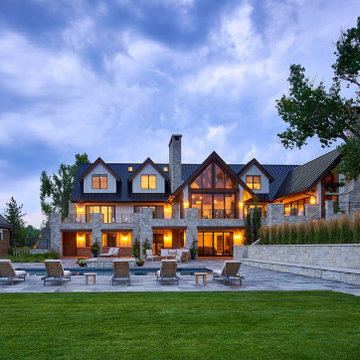
Foto på ett stort lantligt vitt hus, med tre eller fler plan, blandad fasad, sadeltak och tak i metall

Introducing Our Latest Masterpiece – The Hideaway Retreat - 7 Locke Crescent East Fremantle
Open Times- see our website
When it comes to seeing potential in a building project there are few specialists more adept at putting it all together than Andre and the team at Empire Building Company.
We invite you to come on in and view just what attention to detail looks like.
During a visit we can outline for you why we selected this block of land, our response to it from a design perspective and the completed outcome a double storey elegantly crafted residence focussing on the likely occupiers needs and lifestyle.
In today’s market place the more flexible a home is in form and function the more desirable it will be to live in. This has the dual effect of enhancing lifestyle for its occupants and making the home desirable to a broad market at time of sale and in so doing preserving value.
“From the street the home has a bold presence. Once you step inside, the interior has been designed to have a calming retreat feel to accommodate a modern family, executive or retiring couple or even a family considering having their ageing parents move in.” Andre Malecky
A hallmark of this home, not uncommon when developing in a residential infill location is the clever integration of engineering solutions to the home’s construction. At Empire we revel in this type of construction and design challenged situations and we go to extraordinary lengths to get the solution that best fits budget, timeliness and living amenity. In this home our solution was to employ a two-level strategic geometric design with a specifically engineered cantilevered roof that provides essential amenity but serves to accentuate the façade.
Whilst the best solution for this home was to demolish and build brand new, this is not always the case. At Empire we have extensive experience is working with clients in renovating their existing home and transforming it into their dream home.
This home was strategically positioned to maximise available views, northern exposure and natural light into the residence. Energy Efficiency has been considered for the end user by introduction of double-glazed windows, Velux roof window, insulated roof panels, ceiling and wall insulation, solar panels and even comes with a 3Ph electric car charge point in the opulently tiled garage. Some of the latest user-friendly automation, electronics and appliances will also make the living experience very satisfying.
We invite you to view our latest show home and to discuss with us your current living challenges and aspirations. Being a custom boutique builder, we assess your situation, the block, the current structure and look for ways to maximise the full potential of the location, topography and design brief.
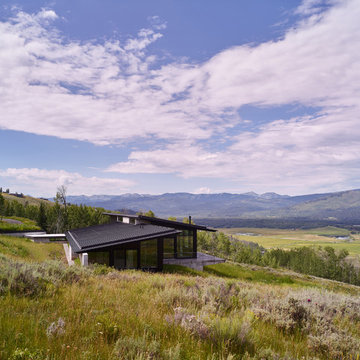
With respect to the sloping meadow, the home is designed to coexist and therefore never breaks the ridgeline.
Photo: David Agnello
Exempel på ett stort modernt svart hus, med allt i ett plan, metallfasad, pulpettak och tak i metall
Exempel på ett stort modernt svart hus, med allt i ett plan, metallfasad, pulpettak och tak i metall
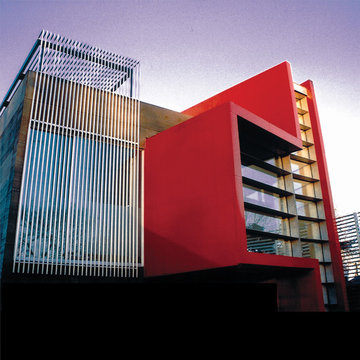
Viviane Vives, MJ Neal, John Petijohn
Bild på ett stort funkis rött hus, med två våningar, blandad fasad och platt tak
Bild på ett stort funkis rött hus, med två våningar, blandad fasad och platt tak
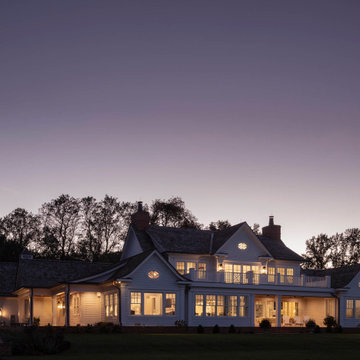
The well-balanced rear elevation features symmetrical roof lines, Chippendale railings, and rotated ellipse windows with divided lites. Ideal for outdoor entertaining, the perimeter of the covered patio includes recessed motorized screens that effortlessly create a screened-in porch in the warmer months.
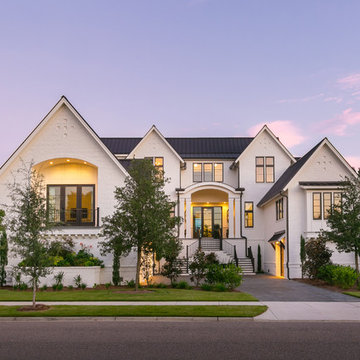
Patrick Brickman
Inspiration för klassiska vita hus, med tre eller fler plan, sadeltak och tak i metall
Inspiration för klassiska vita hus, med tre eller fler plan, sadeltak och tak i metall
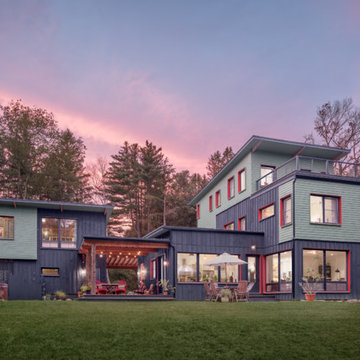
A young family with a wooded, triangular lot in Ipswich, Massachusetts wanted to take on a highly creative, organic, and unrushed process in designing their new home. The parents of three boys had contemporary ideas for living, including phasing the construction of different structures over time as the kids grew so they could maximize the options for use on their land.
They hoped to build a net zero energy home that would be cozy on the very coldest days of winter, using cost-efficient methods of home building. The house needed to be sited to minimize impact on the land and trees, and it was critical to respect a conservation easement on the south border of the lot.
Finally, the design would be contemporary in form and feel, but it would also need to fit into a classic New England context, both in terms of materials used and durability. We were asked to honor the notions of “surprise and delight,” and that inspired everything we designed for the family.
The highly unique home consists of a three-story form, composed mostly of bedrooms and baths on the top two floors and a cross axis of shared living spaces on the first level. This axis extends out to an oversized covered porch, open to the south and west. The porch connects to a two-story garage with flex space above, used as a guest house, play room, and yoga studio depending on the day.
A floor-to-ceiling ribbon of glass wraps the south and west walls of the lower level, bringing in an abundance of natural light and linking the entire open plan to the yard beyond. The master suite takes up the entire top floor, and includes an outdoor deck with a shower. The middle floor has extra height to accommodate a variety of multi-level play scenarios in the kids’ rooms.
Many of the materials used in this house are made from recycled or environmentally friendly content, or they come from local sources. The high performance home has triple glazed windows and all materials, adhesives, and sealants are low toxicity and safe for growing kids.
Photographer credit: Irvin Serrano

Bild på ett stort rustikt brunt hus i flera nivåer, med pulpettak och tak i mixade material
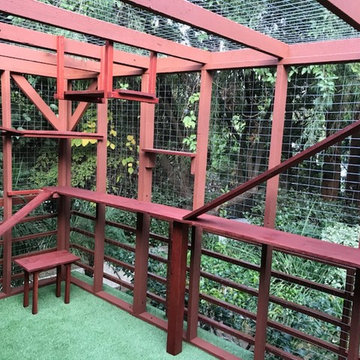
Our client reached out to Finesse, Inc. looking for a pet sanctuary for their two cats. A design was created to allow the fur-babies to enter and exit without the assistance of their humans. A cat door was placed an the exterior wall and a 30" x 80" door was added so that family can enjoy the beautiful outdoors together. A pet friendly turf, designed especially with paw consideration, was selected and installed. The enclosure was built as a "stand alone" structure and can be easily dismantled and transferred in the event of a move in the future.
Rob Kramig, Los Angeles
7 277 foton på rosa, violett hus
11
