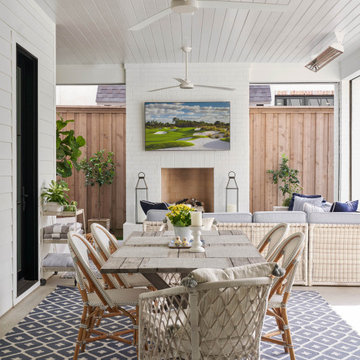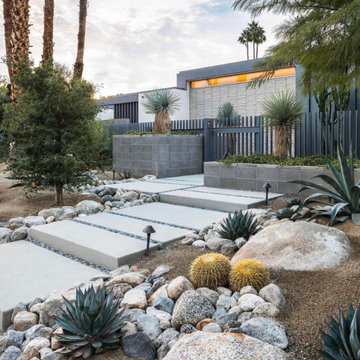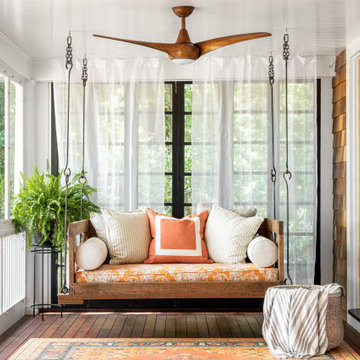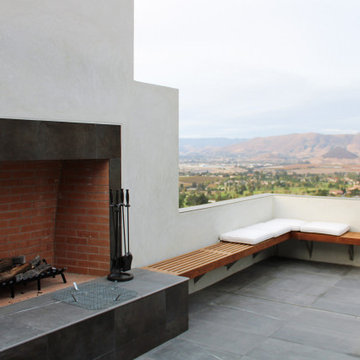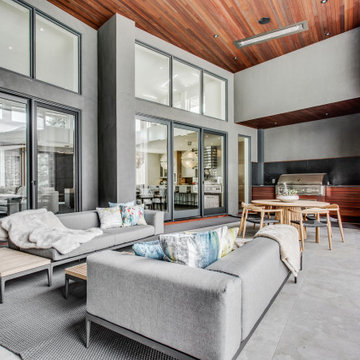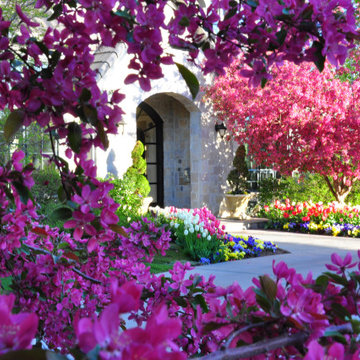Sortera efter:
Budget
Sortera efter:Populärt i dag
61 - 80 av 50 192 foton
Artikel 1 av 3
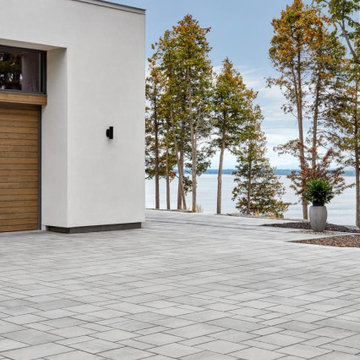
This gorgeous modern driveway design features our Blu pavers in Shale Grey. Smooth and sleek, Blu 80 mm is the perfect driveway paver to fit any modern home's exterior. Due to its 80 mm height, Blu is optimal for driveway use and paving any surface exposed to vehicular traffic. If you're looking to add contrast around this subtle and clean paving stone, the Blu 6 × 13 mm can be added to create contrasting patterns or banding along the modular pattern.
To see more modern driveway ideas, visit our website today: www.techo-bloc.com
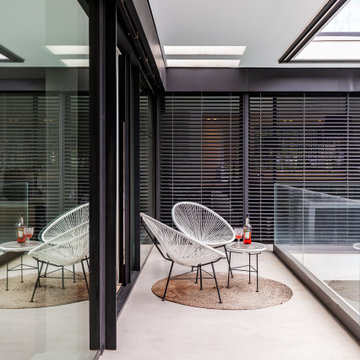
deliciosa terraza con vistas a la piscina donde dar los buenos días o las buenas noches a la humanidad.
Foto på en terrass
Foto på en terrass
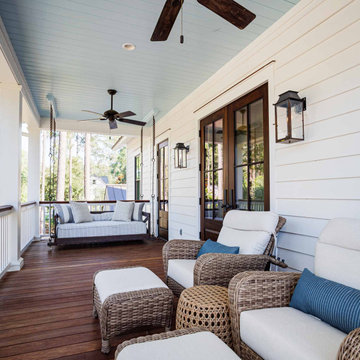
"Haint blue" tongue and groove ceiling, bed swing, mahogany doors and flooring, and Bevelo gas lanterns.
Exempel på en veranda framför huset, med takförlängning
Exempel på en veranda framför huset, med takförlängning

Foto på en vintage veranda, med en eldstad, naturstensplattor, takförlängning och räcke i trä
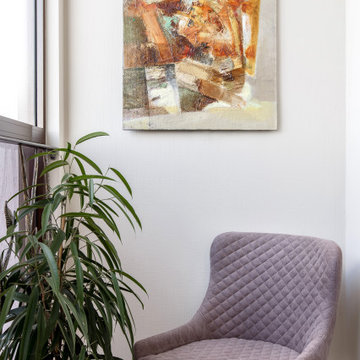
Лоджия- это место для отдыха и уединения. Сделанная в одном стиле с квартирой, она отличается более мягкими, пыльными цветами. Цвета перекликаются с прихожей.
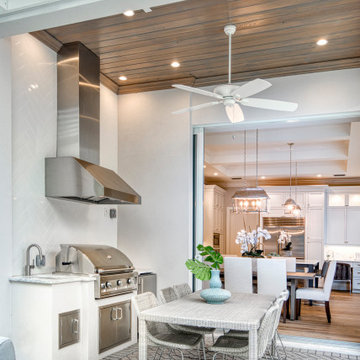
Exempel på en klassisk uteplats på baksidan av huset, med utekök, marksten i tegel och takförlängning
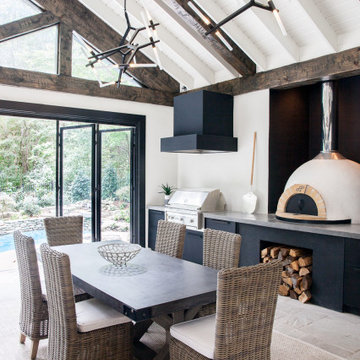
Inspiration för stora klassiska uteplatser på baksidan av huset, med utekök, naturstensplattor och takförlängning
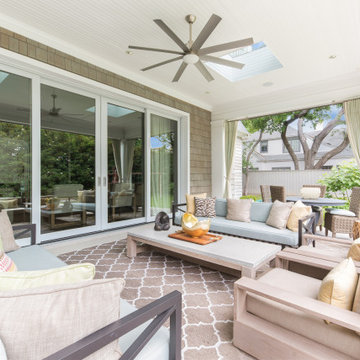
rear porch
Idéer för mellanstora vintage innätade verandor på baksidan av huset, med betongplatta och takförlängning
Idéer för mellanstora vintage innätade verandor på baksidan av huset, med betongplatta och takförlängning
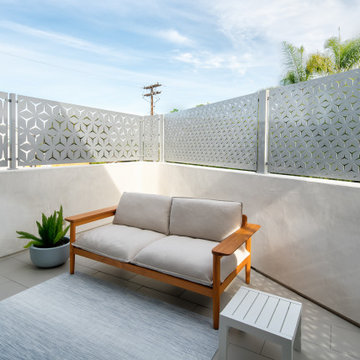
Outdoor living spaces are the pride of San Diego! The large format porcelain tiles are neutral in color with a concrete like finish. This product offers superior durability and a seamless visual transition in and out of the home. The large glass door systems have low thresholds to continue the theme of visual openness and easy access to the outdoors.
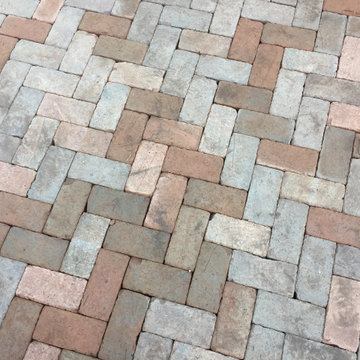
Inspiration för en stor lantlig uppfart i delvis sol gångväg och framför huset på hösten, med marksten i tegel
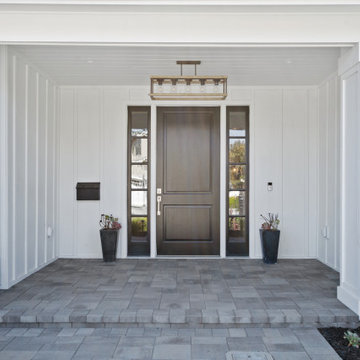
San Carlos, CA Modern Farmhouse - Designed & Built by Bay Builders in 2019.
Exempel på en lantlig veranda
Exempel på en lantlig veranda
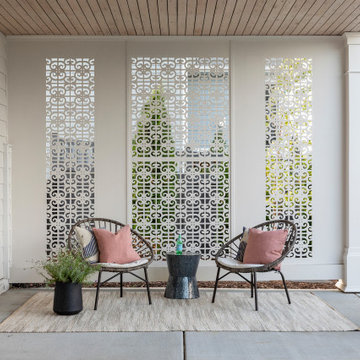
Inspiration för mellanstora klassiska uteplatser på baksidan av huset, med betongplatta

Place architecture:design enlarged the existing home with an inviting over-sized screened-in porch, an adjacent outdoor terrace, and a small covered porch over the door to the mudroom.
These three additions accommodated the needs of the clients’ large family and their friends, and allowed for maximum usage three-quarters of the year. A design aesthetic with traditional trim was incorporated, while keeping the sight lines minimal to achieve maximum views of the outdoors.
©Tom Holdsworth
50 192 foton på rosa, vitt utomhusdesign
4






