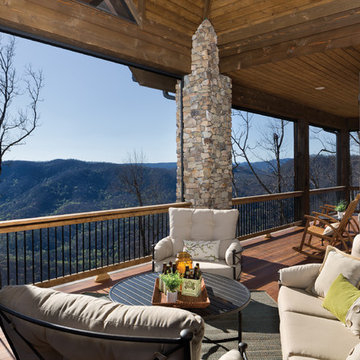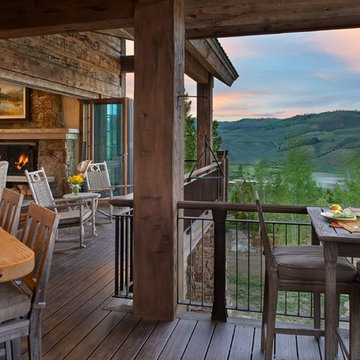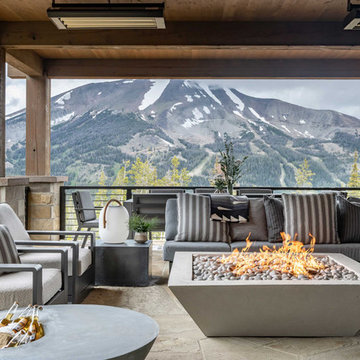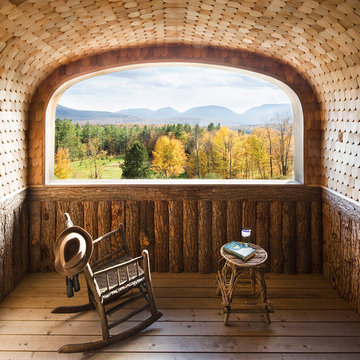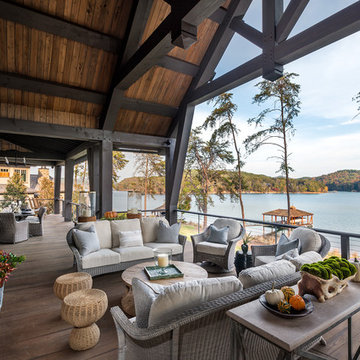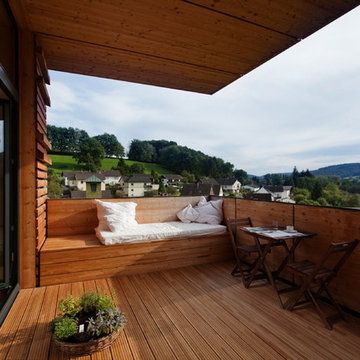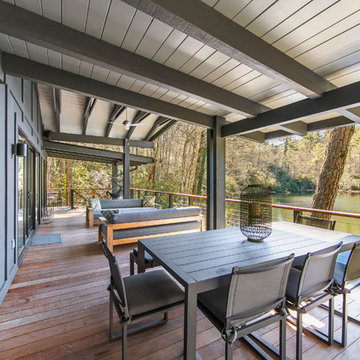162 foton på rustik balkong, med takförlängning
Sortera efter:
Budget
Sortera efter:Populärt i dag
1 - 20 av 162 foton
Artikel 1 av 3

This charming European-inspired home juxtaposes old-world architecture with more contemporary details. The exterior is primarily comprised of granite stonework with limestone accents. The stair turret provides circulation throughout all three levels of the home, and custom iron windows afford expansive lake and mountain views. The interior features custom iron windows, plaster walls, reclaimed heart pine timbers, quartersawn oak floors and reclaimed oak millwork.
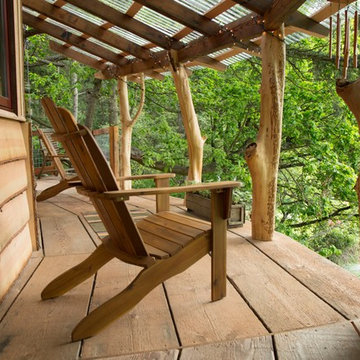
The view of the Doe Bay Resort is enjoyed from the reclaimed wide plank wood deck. This tree house was built and designed by the The Treehouse Guys. I staged the area with Adirondack chairs, planters and a jute indoor/outdoor carpet.
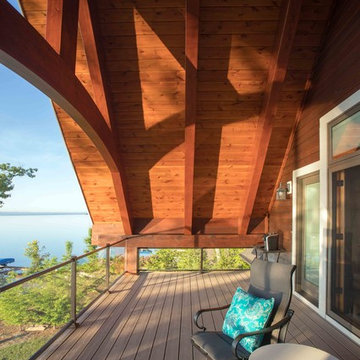
We were hired to add space to their cottage while still maintaining the current architectural style. We enlarged the home's living area, created a larger mudroom off the garage entry, enlarged the screen porch and created a covered porch off the dining room and the existing deck was also enlarged. On the second level, we added an additional bunk room, bathroom, and new access to the bonus room above the garage. The exterior was also embellished with timber beams and brackets as well as a stunning new balcony off the master bedroom. Trim details and new staining completed the look.
- Jacqueline Southby Photography
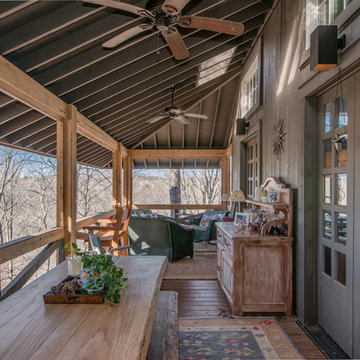
A timber frame porch provides our client with stunning views of the property below.
Rustik inredning av en mellanstor balkong, med takförlängning
Rustik inredning av en mellanstor balkong, med takförlängning
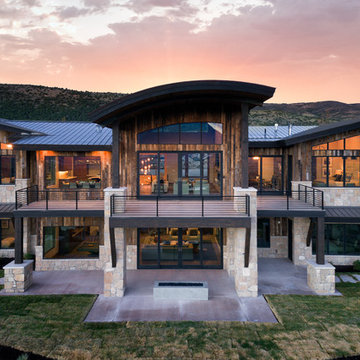
Rear of the home showing almost all the rooms looking out onto the covered balcony.
Exempel på en rustik balkong, med en öppen spis och takförlängning
Exempel på en rustik balkong, med en öppen spis och takförlängning
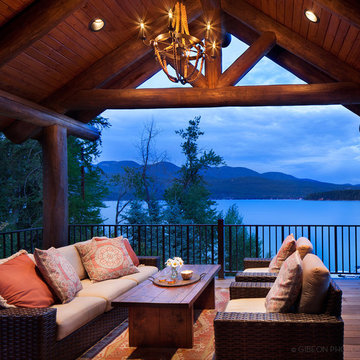
©Gibeon Photography
Inspiration för en stor rustik balkong, med takförlängning
Inspiration för en stor rustik balkong, med takförlängning
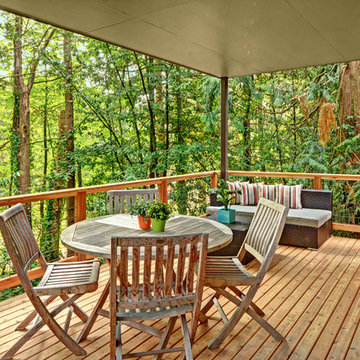
© Vista Estate Imaging, 2015
Inspiration för en stor rustik balkong, med takförlängning
Inspiration för en stor rustik balkong, med takförlängning
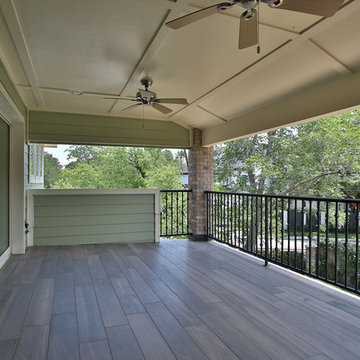
Second floor balcony off of media room. Ceiling fans
Inspiration för stora rustika balkonger, med takförlängning och räcke i metall
Inspiration för stora rustika balkonger, med takförlängning och räcke i metall

Modern functionality meets rustic charm in this expansive custom home. Featuring a spacious open-concept great room with dark hardwood floors, stone fireplace, and wood finishes throughout.
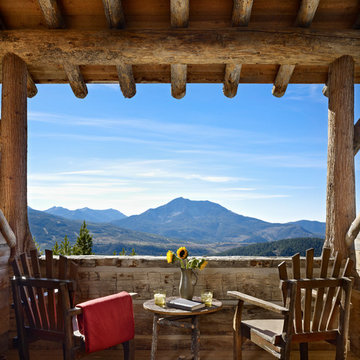
MillerRoodell Architects // Benjamin Benschneider Photography
Inspiration för mellanstora rustika balkonger, med takförlängning och räcke i trä
Inspiration för mellanstora rustika balkonger, med takförlängning och räcke i trä
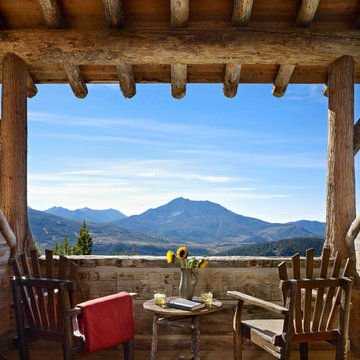
The owners of Moonlight Basin Ranch are from the southeast, and they wanted to start a tradition of skiing, hiking, and enjoying everything that comes with the classic Montana mountain lifestyle as a family. The home that we created for them was built on a spectacular piece of property within Moonlight Basin (Resort), in Big Sky, Montana. The views of Lone Peak are breathtaking from this approximately 6500 square foot, 4 bedroom home, and elk, moose, and grizzly can be seen wandering on the sloping terrain just outside its expansive windows. To further embrace the Rocky Mountain mood that the owners envisioned—and because of a shared love for Yellowstone Park architecture—we utilized reclaimed hewn logs, bark-on cedar log posts, and indigenous stone. The rich, rustic details in the home are an intended continuation of the landscape that surrounds this magnificent home.
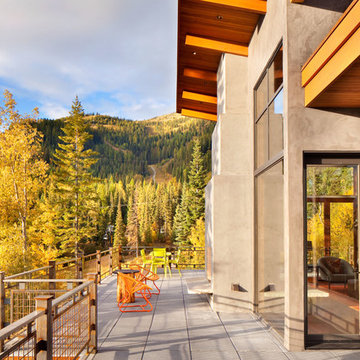
Modern ski chalet with walls of windows to enjoy the mountainous view provided of this ski-in ski-out property. Formal and casual living room areas allow for flexible entertaining.
Construction - Bear Mountain Builders
Interiors - Hunter & Company
Photos - Gibeon Photography
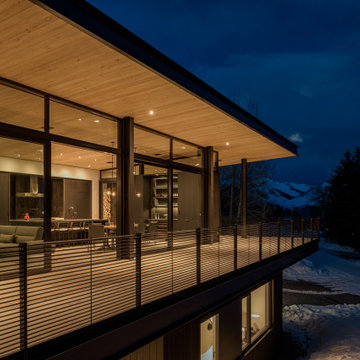
This Ketchum cabin retreat is a modern take of the conventional cabin with clean roof lines, large expanses of glass, and tiered living spaces. The board-form concrete exterior, charred cypress wood siding, and steel panels work harmoniously together. The natural elements of the home soften the hard lines, allowing it to submerge into its surroundings.
162 foton på rustik balkong, med takförlängning
1
