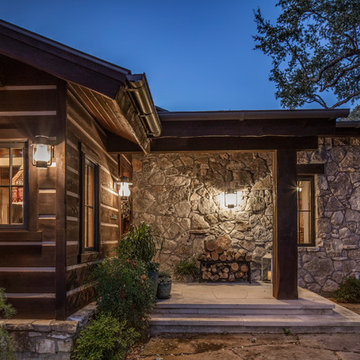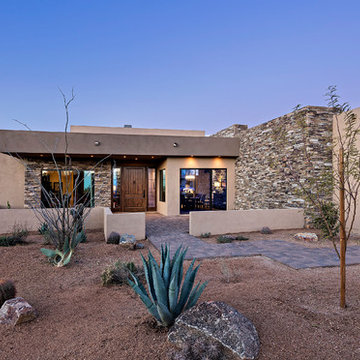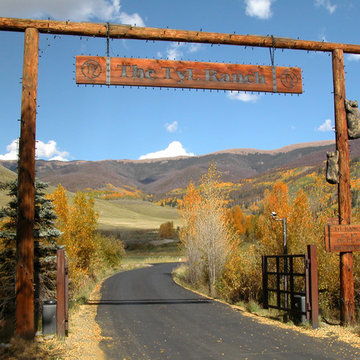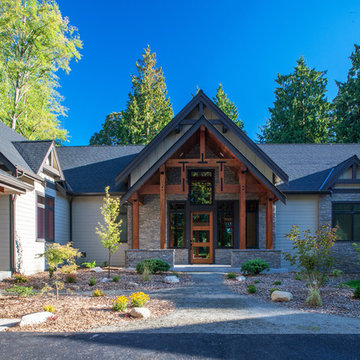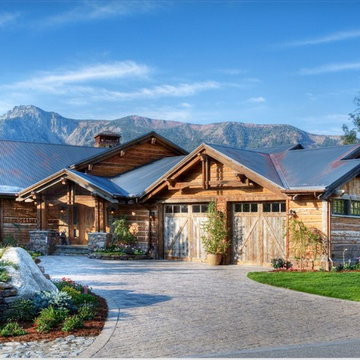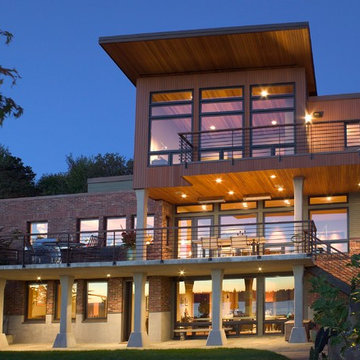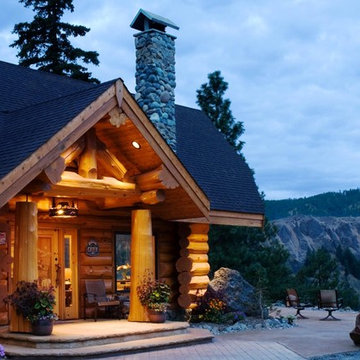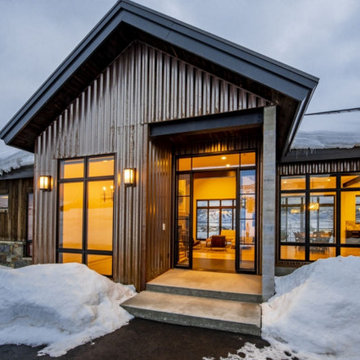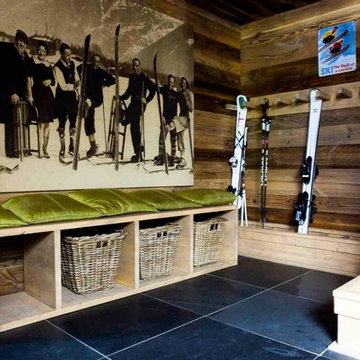436 foton på rustik blå entré
Sortera efter:
Budget
Sortera efter:Populärt i dag
121 - 140 av 436 foton
Artikel 1 av 3
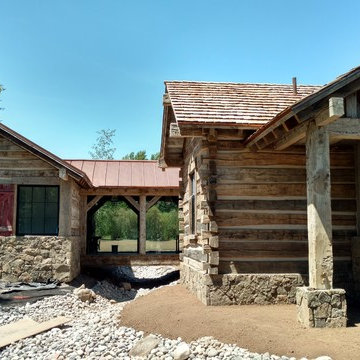
Log Stack Siding is the use of sleepers or hand hewn timbers from 18th century colonial America to create the look of a log cabin, but with the ability to have the insulation and construction of a modern building. By working up from to end, so as to leave the ends or tails full, the timbers are split. The material is then used as horizontal siding, with the full ends coming together to form the corner of the building - just like a traditional log cabin. Due to the corner log stack, there is a small gap between each siding piece which is filled with chinking to seal the gaps between the logs.
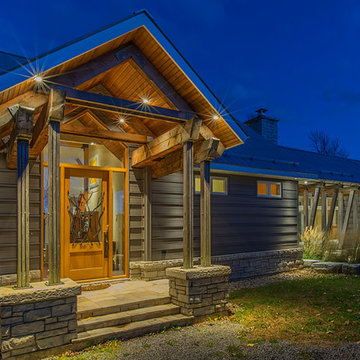
On the shore of Lake Ontario, adjacent to a large wetland, this residence merges ecological design and logical planning with a contemporary style that takes cues from the local agrarian architecture. Four interconnected buildings evocative of an evolved farmhouse separate public and private activities, while also creating a series of external courtyards. The materials, organization of structures and framed views from the residence are experienced as a series of juxtapositions: tradition and innovation, building and landscape, shelter and exposure.
Photographer:
Andrew Phua | APHUA
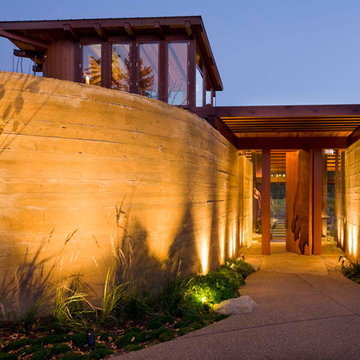
Photo by David Marlow
Inspiration för en rustik ingång och ytterdörr, med en enkeldörr och mellanmörk trädörr
Inspiration för en rustik ingång och ytterdörr, med en enkeldörr och mellanmörk trädörr
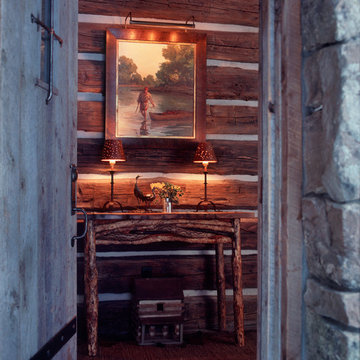
In the West, the premier private destination for world-class skiing is Yellowstone Club. The McKenna Mountain Retreat is owned by a family who loves the outdoors, whether it’s skiing the ‘Private Powder’ at YC, or fly fishing any of the nearby trout rivers. With grown children, they wanted a home that would be a place they could all gather comfortably, pursue their favorite activities together, and enjoy the beauty of their surroundings. Encircled by lodgepole pines, they also benefit for solitude without sacrificing the amenities found at the Club.
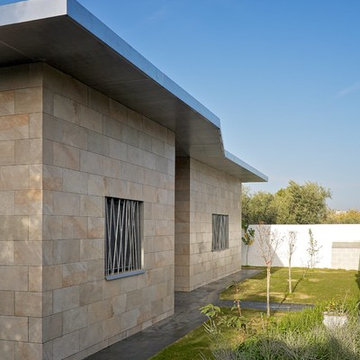
Exempel på en mellanstor rustik ingång och ytterdörr, med beige väggar, en enkeldörr och mellanmörk trädörr
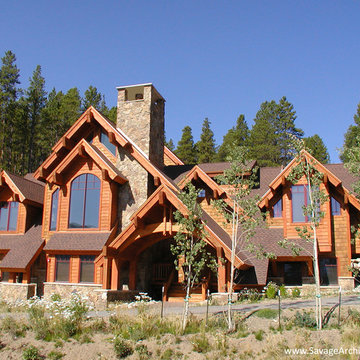
* Summit County Architect,Mountain Home Design,Colorado Architecture,High Alpine,Architecture,Residential Architect Summit County,Commercial Architect Summit County,Custom Home Design,Sustainable Architecture,LEED Certified Design,Mountain Retreat Architecture,Summit County Building Design,High Country Architect,Cabin Design Summit County,Ski Resort Architecture,Contemporary Mountain Homes,Rustic Cabin Design,Summit County Building Permits,Architectural Drafting,Interior Design Summit County,Site Planning Summit County,Mountain Modern Architecture,Log Cabin Design,Home Renovation Summit County,Architectural Services,Luxury Home Design Summit County,Architectural Firms in Colorado,Sustainable Building Practices,Eco-Friendly Architecture,Modern Mountain Retreats,Historic Preservation Summit County
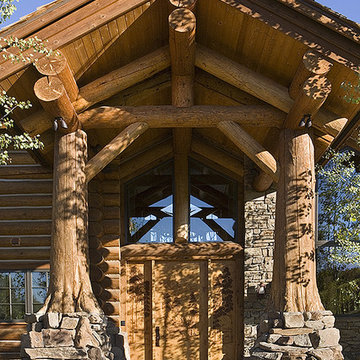
Tucker Ranch Entry, Ellis Nunn Architects, Teton Heritage Builders, Jackson Hole, WY
Foto på en rustik entré
Foto på en rustik entré
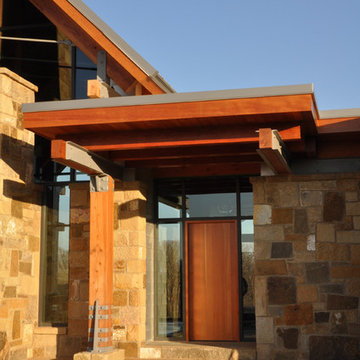
This private residence in Western Pennsylvania is sited within the soft borders of cultivated corn and soybean fields. The rambling structure consists of stone walls built from local reclaimed hand-hewn barn stone and moment resisting Douglas fir timber frames. Tucked between the stone and timber frames are expansive window walls that invite the surrounding landscape into the house and offer spectacular views in all directions.
The building is carefully sited and scaled to take advantage of views and create intimate exterior spaces with microclimates that help connect the occupants to this expansive site. Interior finishes of Douglas fir, native bluestone and barn stone create a rustic house that resonates with its agrarian surroundings.
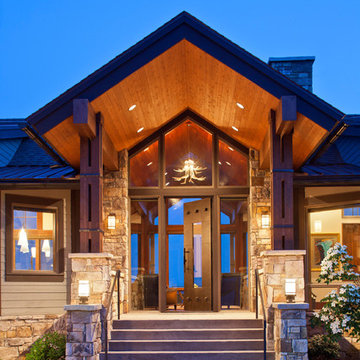
Wisp Retreat at Deep Creek Entry by Charles Cunniffe Architects. Photo by James Ray Spahn
Foto på en rustik entré
Foto på en rustik entré
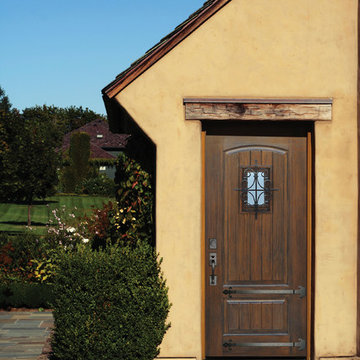
Product Highlights:
Speakeasy with grille fiberglass door
Legitimate hardwood pattern fiberglass skin
Professionally prefinished unit option available
Scored panels with an ornamental grille speakeasy
Recycled wood and plastic composite prehung parts
Windstorm rated impact unit option available
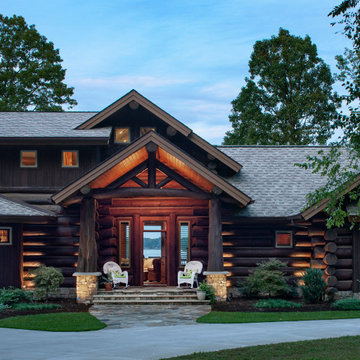
This post-and-beam entry is framed by handcrafted logs that both shelter the front porch and welcome guests to the home.
Produced by: PrecisionCraft Log & Timber Homes. Image Copyright: Roger Wade Studio
436 foton på rustik blå entré
7
