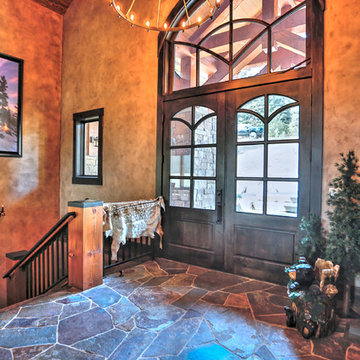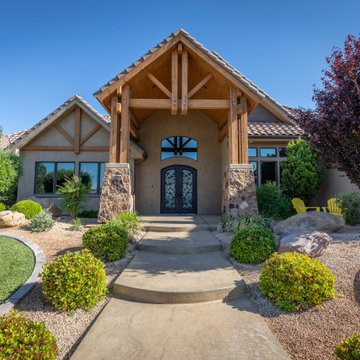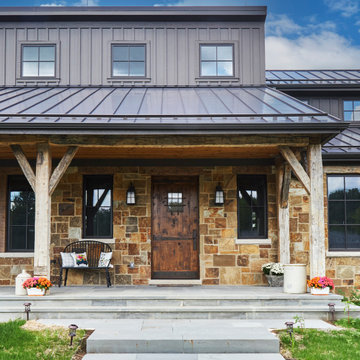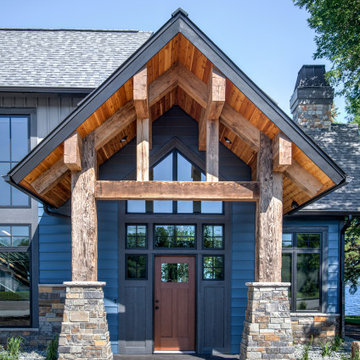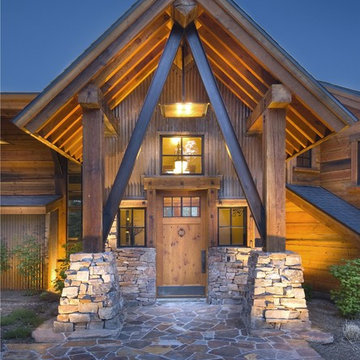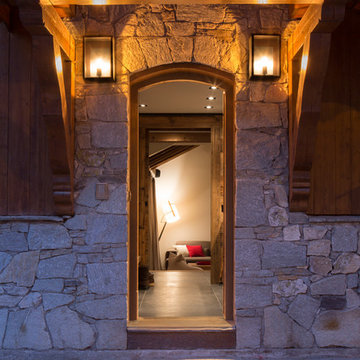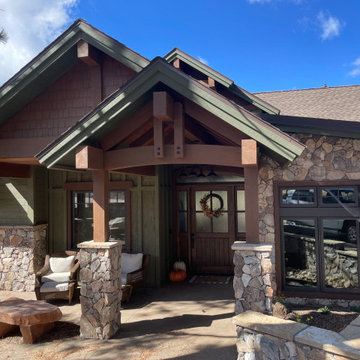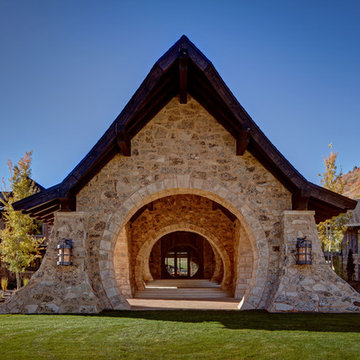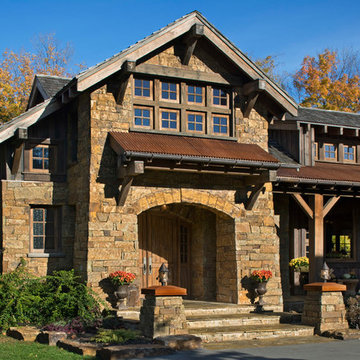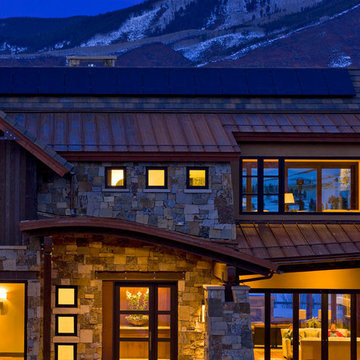437 foton på rustik blå entré
Sortera efter:
Budget
Sortera efter:Populärt i dag
41 - 60 av 437 foton
Artikel 1 av 3
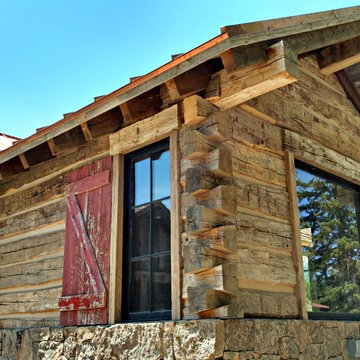
Log Stack Siding is the use of sleepers or hand hewn timbers from 18th century colonial America to create the look of a log cabin, but with the ability to have the insulation and construction of a modern building. By working up from to end, so as to leave the ends or tails full, the timbers are split. The material is then used as horizontal siding, with the full ends coming together to form the corner of the building - just like a traditional log cabin. Due to the corner log stack, there is a small gap between each siding piece which is filled with chinking to seal the gaps between the logs.
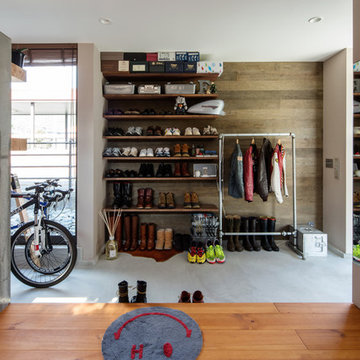
リビングから玄関土間を見る
Bild på en rustik entré, med mörk trädörr, flerfärgade väggar och grått golv
Bild på en rustik entré, med mörk trädörr, flerfärgade väggar och grått golv
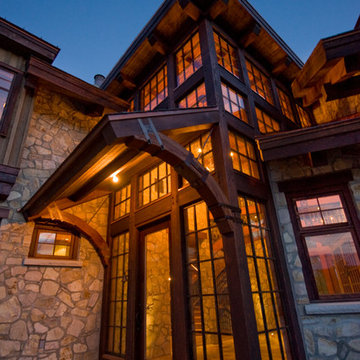
Entry
With inspiration drawn from the original 1800’s homestead, heritage appeal prevails in the present, demonstrating how the past and its formidable charms continue to stimulate our lifestyle and imagination - See more at: http://mitchellbrock.com/projects/case-studies/ranch-manor/#sthash.VbbNJMJ0.dpuf
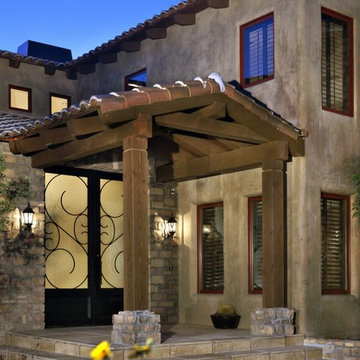
This covered entryway welcomes guest as they approach the metal and glass entry doors.
Exempel på en rustik ingång och ytterdörr, med bruna väggar, klinkergolv i keramik, en dubbeldörr och en svart dörr
Exempel på en rustik ingång och ytterdörr, med bruna väggar, klinkergolv i keramik, en dubbeldörr och en svart dörr
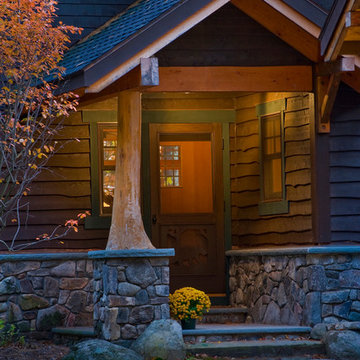
To optimize the views of the lake and maximize natural ventilation this 8,600 square-foot woodland oasis accomplishes just that and more. A selection of local materials of varying scales for the exterior and interior finishes, complements the surrounding environment and boast a welcoming setting for all to enjoy. A perfect combination of skirl siding and hand dipped shingles unites the exterior palette and allows for the interior finishes of aged pine paneling and douglas fir trim to define the space.
This residence, houses a main-level master suite, a guest suite, and two upper-level bedrooms. An open-concept scheme creates a kitchen, dining room, living room and screened porch perfect for large family gatherings at the lake. Whether you want to enjoy the beautiful lake views from the expansive deck or curled up next to the natural stone fireplace, this stunning lodge offers a wide variety of spatial experiences.
Photographer: Joseph St. Pierre
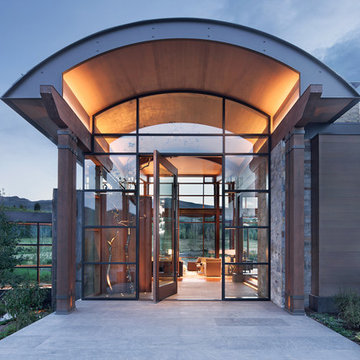
David O. Marlow
Foto på en rustik ingång och ytterdörr, med en pivotdörr, glasdörr och grått golv
Foto på en rustik ingång och ytterdörr, med en pivotdörr, glasdörr och grått golv
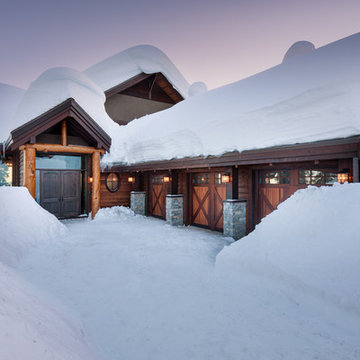
Covered front entry with Log Post and Beam details. Three car garage with carriage style wood doors.
Exempel på en rustik ingång och ytterdörr, med bruna väggar, en dubbeldörr och en röd dörr
Exempel på en rustik ingång och ytterdörr, med bruna väggar, en dubbeldörr och en röd dörr
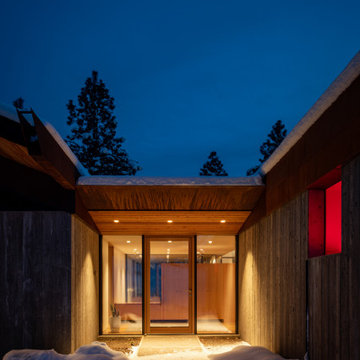
Glo European Windows A7 series was carefully selected for the Elk Ridge Passive House because of their High Solar Heat Gain Coefficient which allows the home to absorb free solar heat, and a low U-value to retain this heat once the sunsets. The A7 windows were an excellent choice for durability and the ability to remain resilient in the harsh winter climate. Glo’s European hardware ensures smooth operation for fresh air and ventilation. The A7 windows from Glo were an easy choice for the Elk Ridge Passive House project.
Gabe Border Photography
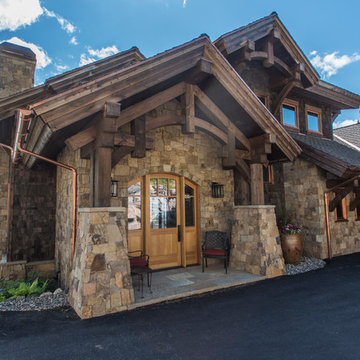
Stunning mountain side home overlooking McCall and Payette Lake. This home is 5000 SF on three levels with spacious outdoor living to take in the views. A hybrid timber frame home with hammer post trusses and copper clad windows. Super clients, a stellar lot, along with HOA and civil challenges all come together in the end to create some wonderful spaces.
Joshua Roper Photography
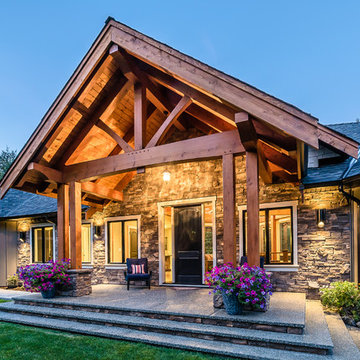
This 3 bedroom, 3 ½ bath custom home has a great rustic in-the-woods feel, with spectacular timber frame beams, an a-frame open concept great room, and a focus on natural elements and materials throughout the home. The homeowners didn’t want to cut down any of the surrounding trees on the property and chose to orient the home so that the forest was the primary view. The end result is a true “cabin in the woods” experience.
The home was designed with the master suite on the main floor, along with a dedicated exercise room, full laundry room and wrap-around sundeck. The ground floor features a spacious rec room, office, and the two additional bedrooms.
The finishes throughout the home are high end but rustic, including K2 Stone, Alder cabinetry, granite countertops, oil-rubbed bronze hardware, free standing soaker tubs in the bathrooms, hickory hardwood flooring, timber framing inside and out, and Hardie plank siding with cedar shingles.
437 foton på rustik blå entré
3
